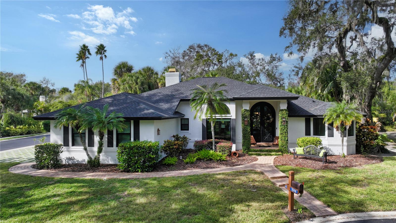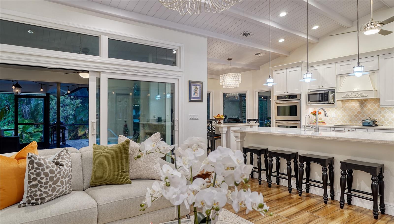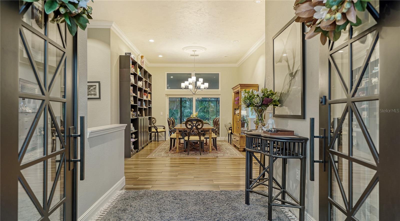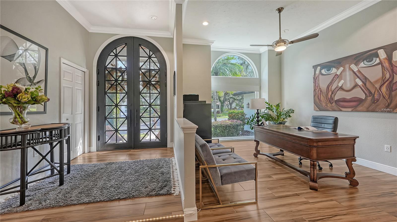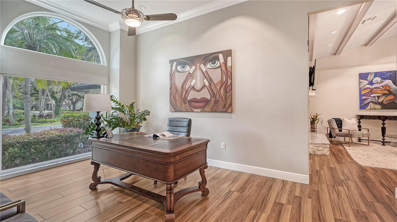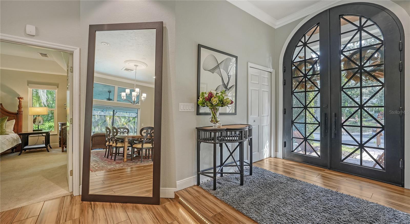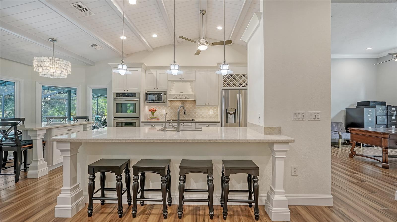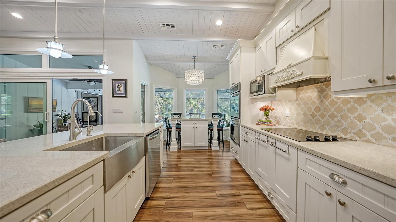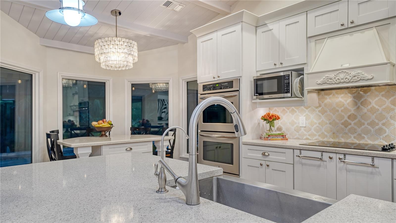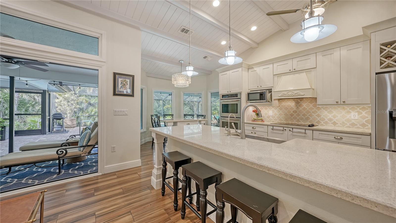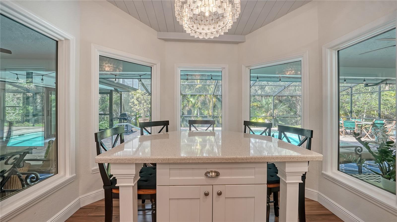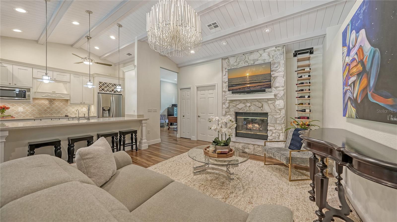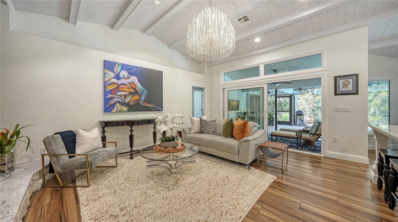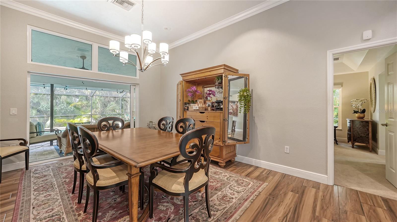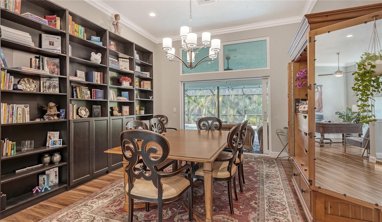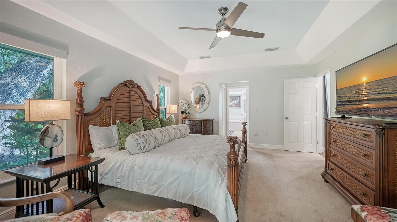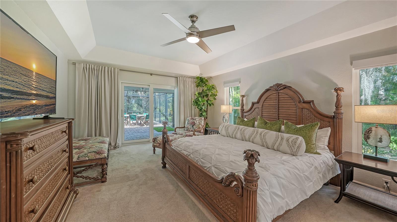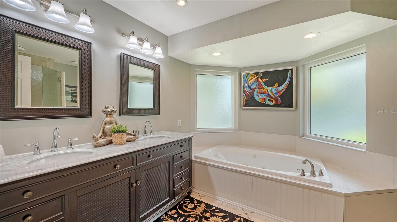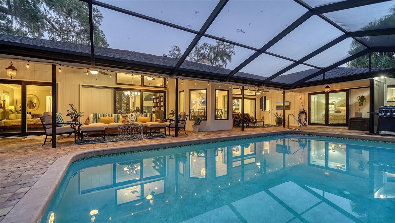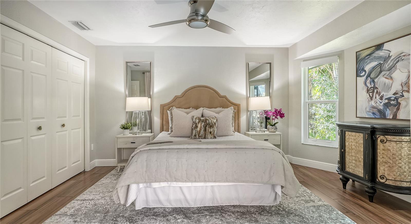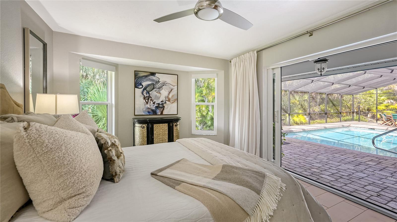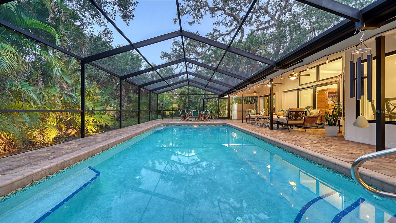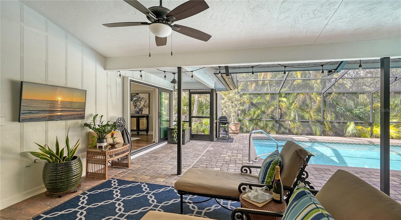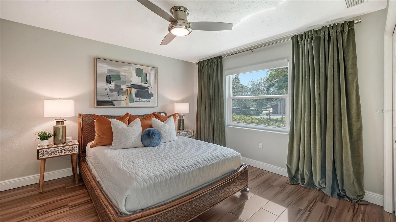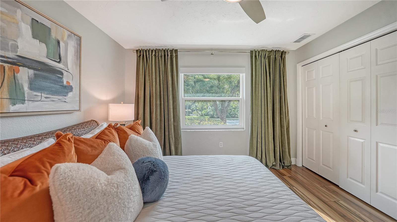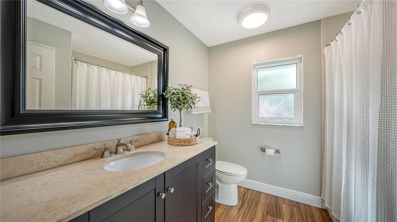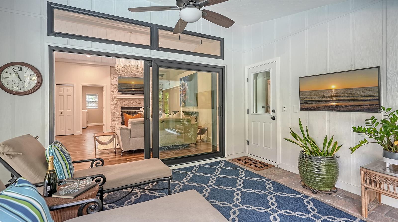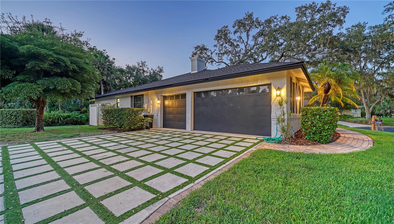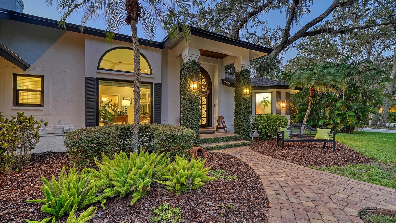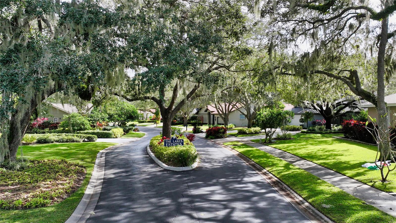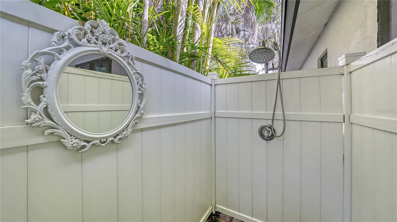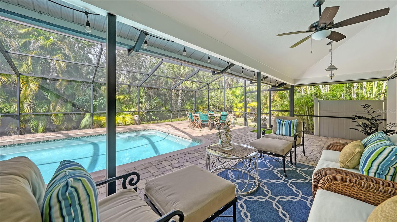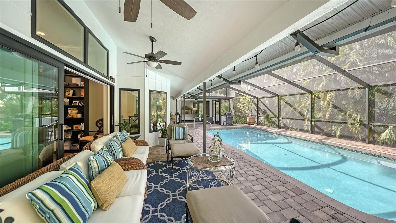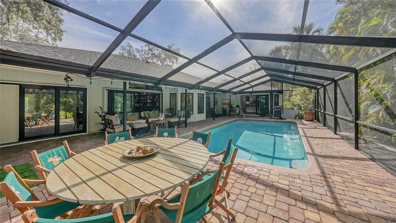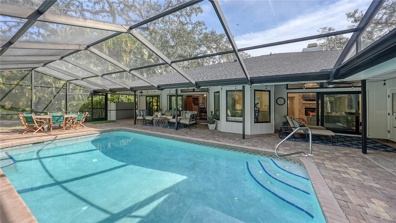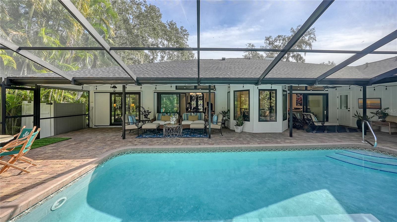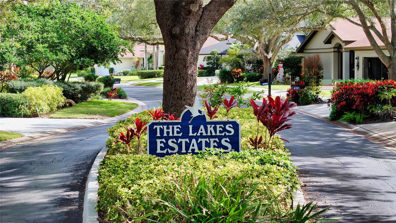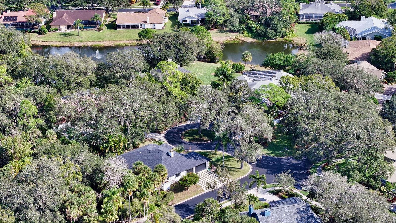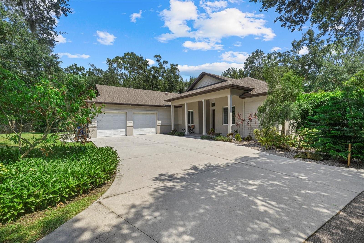1598 Oak Circle N, SARASOTA, FL 34232
Property Photos
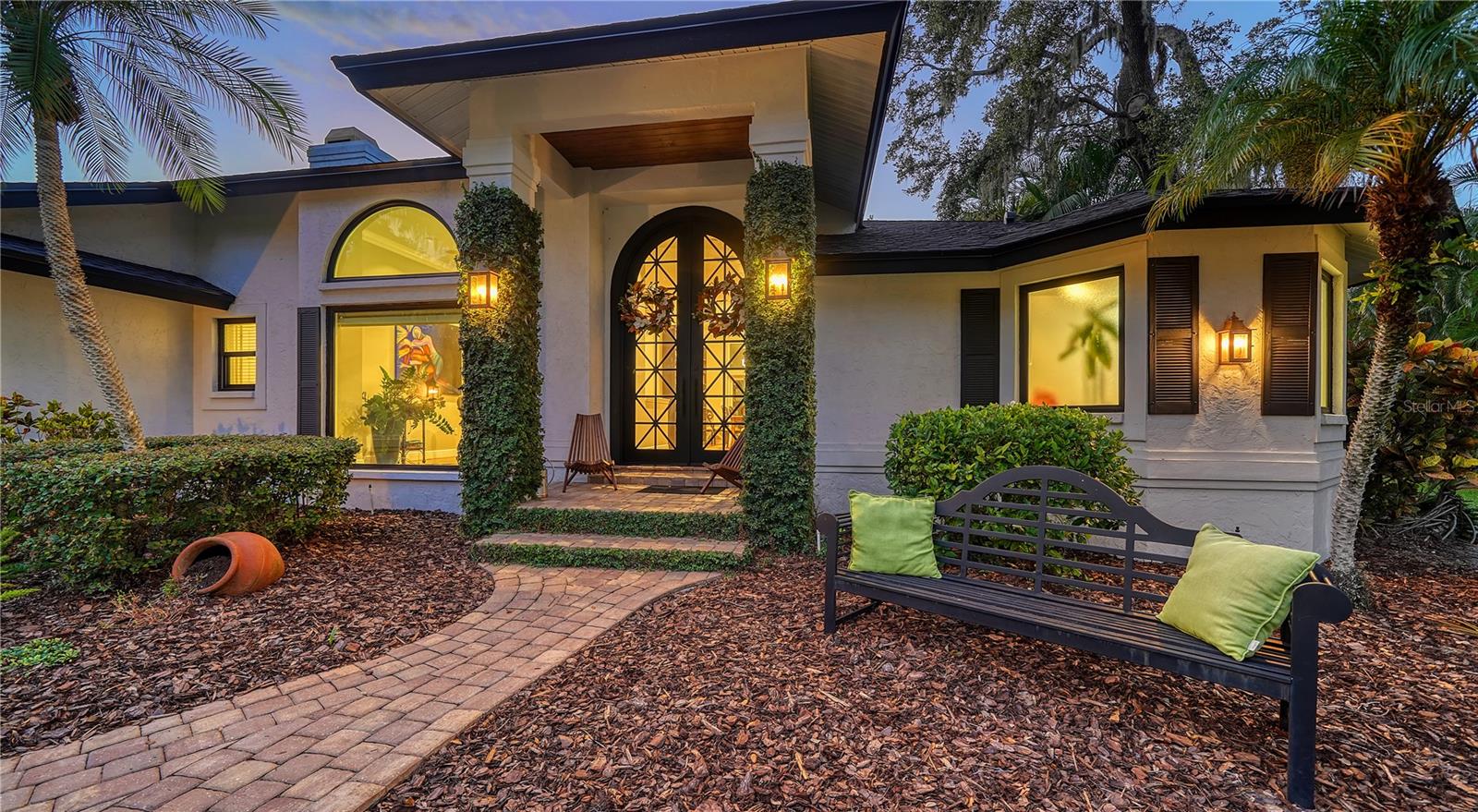
Would you like to sell your home before you purchase this one?
Priced at Only: $995,000
For more Information Call:
Address: 1598 Oak Circle N, SARASOTA, FL 34232
Property Location and Similar Properties
- MLS#: A4631184 ( Residential )
- Street Address: 1598 Oak Circle N
- Viewed: 40
- Price: $995,000
- Price sqft: $296
- Waterfront: No
- Year Built: 1988
- Bldg sqft: 3362
- Bedrooms: 3
- Total Baths: 2
- Full Baths: 2
- Garage / Parking Spaces: 3
- Days On Market: 27
- Additional Information
- Geolocation: 27.3167 / -82.4782
- County: SARASOTA
- City: SARASOTA
- Zipcode: 34232
- Subdivision: Lakes Estates 3 Of Sarasota
- Elementary School: Brentwood Elementary
- Middle School: McIntosh Middle
- High School: Sarasota High
- Provided by: SIESTA KEY RENTAL GENIE INC
- Contact: Virginia Heidersberger
- 941-894-4485

- DMCA Notice
-
DescriptionStunning Pool Home with Exceptional Hurricane Protection & Luxury Upgrades Welcome to this beautifully crafted pool home, where quality and resilience meet comfort and style. Nestled in a prime location, this home has been designed with durability in mind, having withstood the recent hurricanes with no major damage. Built with solid concrete cinder block construction, it offers peace of mind for years to come. The home features a brand new roof (2023) with the Gold Pledge Master Installation technique, ensuring superior performance, and it comes with a transferable warranty. All new hurricane impact windows, including large picture windows and sliding doors, along with a new heavy duty iron designer entrance door with impact glass (2023) and Baldwin hardware, provide unmatched protection and enhance the home's aesthetic appeal. All bedroom windows are equipped with elegant Norman blackout shades, ensuring maximum comfort and privacy. Additionally, the spacious office features a large picture window with both sun and blackout shades for versatile light control. Copper outdoor lanterns add a touch of elegance, while the faux grass driveway design creates a striking first impression. Inside, the open concept boasts high ceilings that create a sense of spaciousness. The remodeled kitchen is a chef's dream, with wood paneling, sleek quartz countertops, stainless steel appliances, and a large island perfect for entertaining. It also includes a water filtration system for pristine drinking water. Throughout the home, you'll find beautiful wood looking porcelain tiles that blend seamlessly with the cozy charm of the living areas. The focal point of the living room is the wood burning stone fireplace, adding warmth and character to the space. Four glass sliding doors open directly to the inviting pool area, creating a perfect indoor outdoor flow for relaxation and entertainment. A designer wine shelf is an added bonus for wine enthusiasts.
Payment Calculator
- Principal & Interest -
- Property Tax $
- Home Insurance $
- HOA Fees $
- Monthly -
Features
Building and Construction
- Covered Spaces: 0.00
- Exterior Features: Lighting, Outdoor Shower, Private Mailbox
- Flooring: Carpet, Tile
- Living Area: 2077.00
- Roof: Shingle
Land Information
- Lot Features: Corner Lot, Cul-De-Sac
School Information
- High School: Sarasota High
- Middle School: McIntosh Middle
- School Elementary: Brentwood Elementary
Garage and Parking
- Garage Spaces: 3.00
- Parking Features: Garage Door Opener, Oversized
Eco-Communities
- Pool Features: Auto Cleaner, Gunite, In Ground, Lighting, Screen Enclosure
- Water Source: None
Utilities
- Carport Spaces: 0.00
- Cooling: Central Air
- Heating: Central, Electric, Heat Pump
- Pets Allowed: Yes
- Sewer: Public Sewer
- Utilities: Electricity Connected, Fiber Optics, Public, Water Connected
Finance and Tax Information
- Home Owners Association Fee: 515.00
- Net Operating Income: 0.00
- Tax Year: 2023
Other Features
- Appliances: Built-In Oven, Cooktop, Dishwasher, Disposal, Electric Water Heater, Exhaust Fan, Freezer, Ice Maker, Microwave, Range, Range Hood, Refrigerator, Tankless Water Heater, Touchless Faucet, Water Filtration System
- Association Name: Sunstate Association Management Group
- Association Phone: 941-870-4920
- Country: US
- Interior Features: Cathedral Ceiling(s), Ceiling Fans(s), Crown Molding, Eat-in Kitchen, High Ceilings, Kitchen/Family Room Combo, Open Floorplan, Primary Bedroom Main Floor, Split Bedroom, Stone Counters, Thermostat, Vaulted Ceiling(s), Walk-In Closet(s)
- Legal Description: LOT 48 LAKES ESTATES 3 OF SARASOTA
- Levels: One
- Area Major: 34232 - Sarasota/Fruitville
- Occupant Type: Owner
- Parcel Number: 0051130028
- Views: 40
- Zoning Code: RSF3
Similar Properties
Nearby Subdivisions
Arbor Trace
Brentwood Estates
Broadway
Chartley Court
Colonial Oaks
Colonial Woods Estates
Crestline
Deer Hollow
Eastpointe Ph 01
Eastwood
Eastwood Oaks
Enclave At Forest Lakes
Forest Lakes
Forest Pines 02
Forest Pines 05
Frst Lakes Country Club Estate
Garden Village
Garden Village Ph 2
Garden Village Ph 3a
Georgetowne
Glen Oaks Manor Homes Ph 1
Glen Oaks Manor Homes Ph1
Glen Oaks Ridge Villas 1
Glen Oaks Ridge Villas 2
Greers Add Of
Hidden Oaks Estates
Lakes Estates 3 Of Sarasota
Lakes Estates The
Nottingham
Oak Court Ph 2a 2b
Oak Vistas
Orange Grove Park
Palmer Park
Peaceful Vista Homes
Phillippi Pines
Ridgewood Estates
Ridgewood Estates 13th Add
Ridgewood Estates 20th Add
Ridgewood Estates Add 03 Resub
Sarasota Spgs
Sarasota Springs
Sherwood Forest
Summerwood
Tamaron
The Oaks At Woodland Park Ph 2
Timberlakes
Tuckers Add
Tuckers Sub
Turtle Creek
Village Green Forest Lake 14
Village Green Sec 15
Village Green Sec 16
Village Oaks Sec A
Village Oaks Sec B
Village Plaza Sec 5
Village Plaza Sec 7
West Bearded Oaks
Whitaker Park
Woodland Homes
Woodland Park

- Dawn Morgan, AHWD,Broker,CIPS
- Mobile: 352.454.2363
- 352.454.2363
- dawnsellsocala@gmail.com



