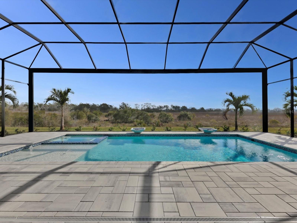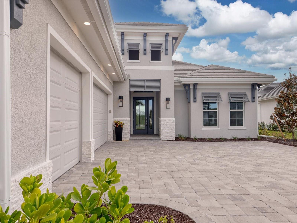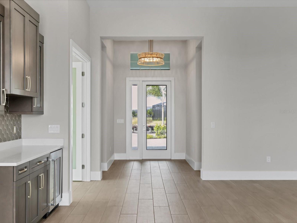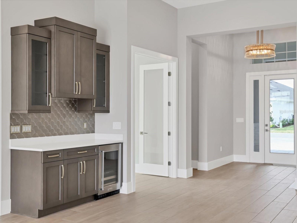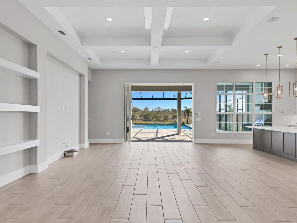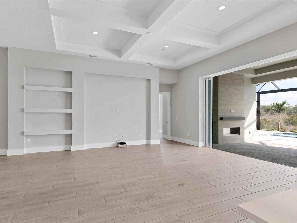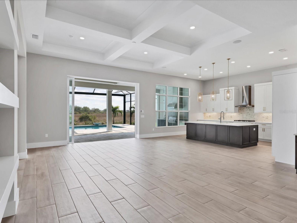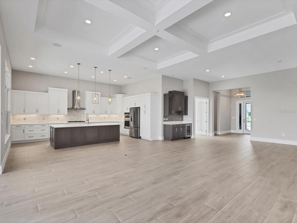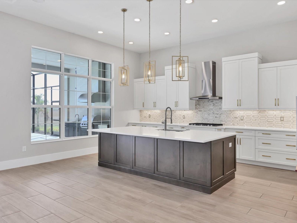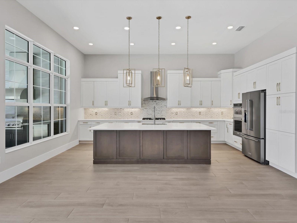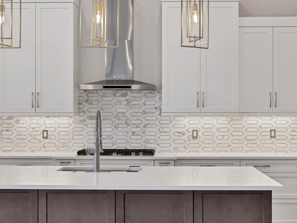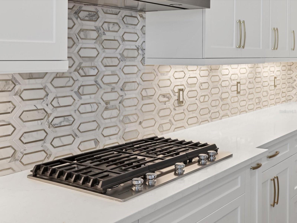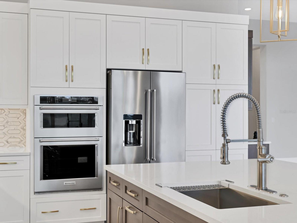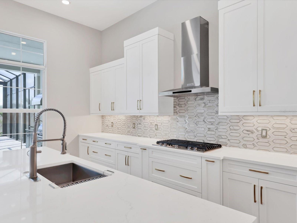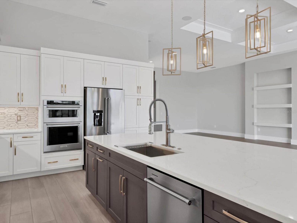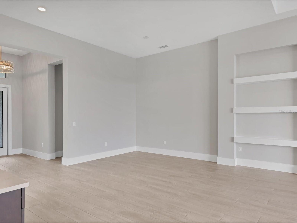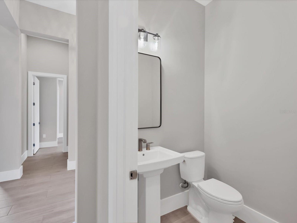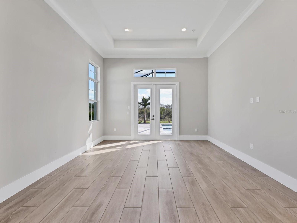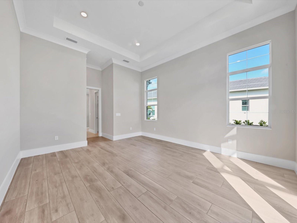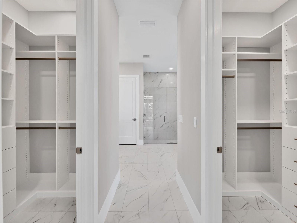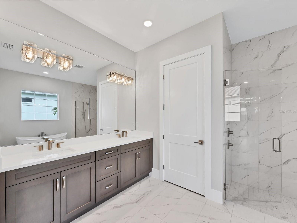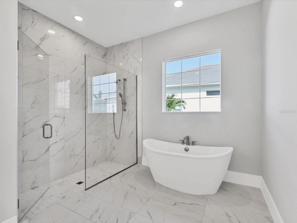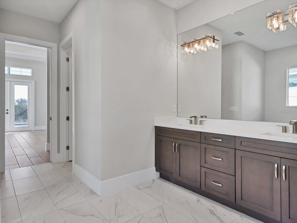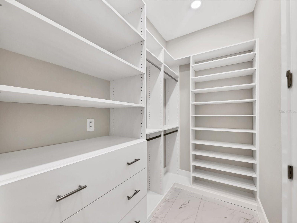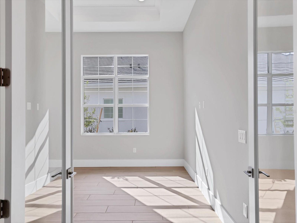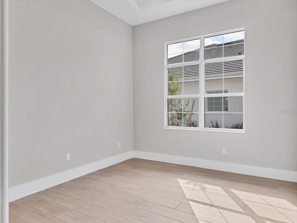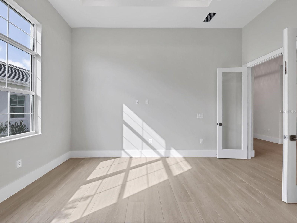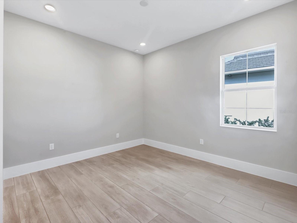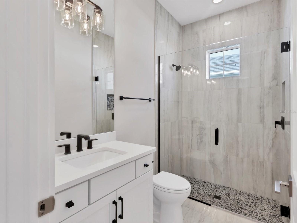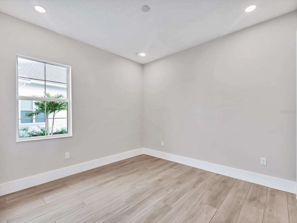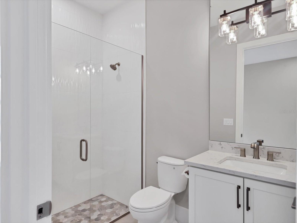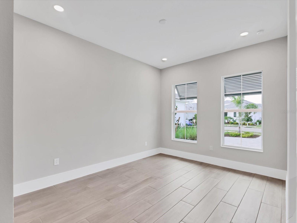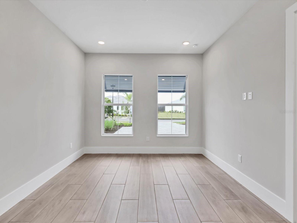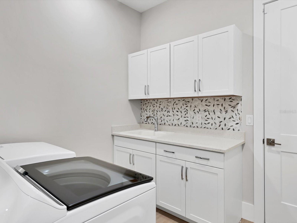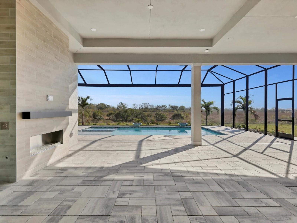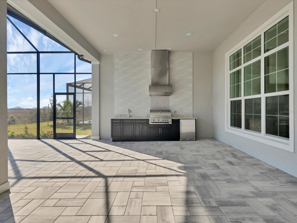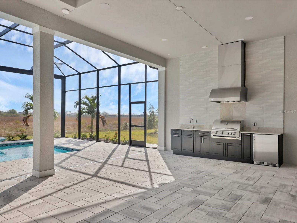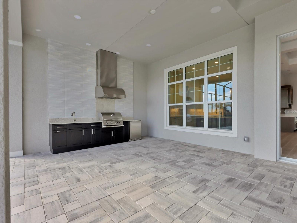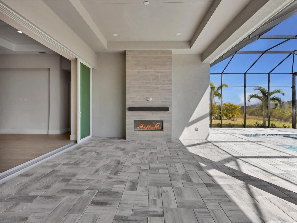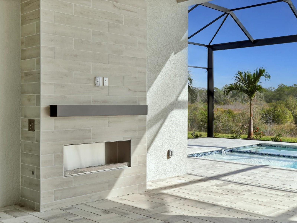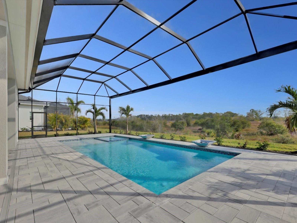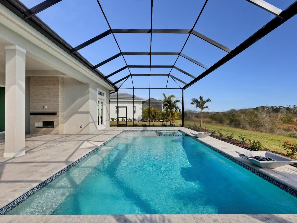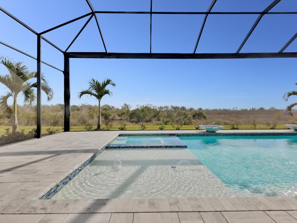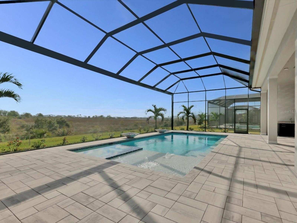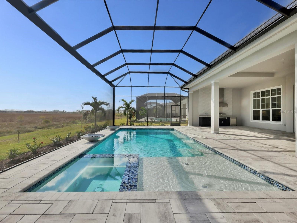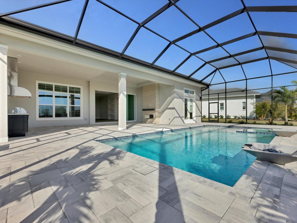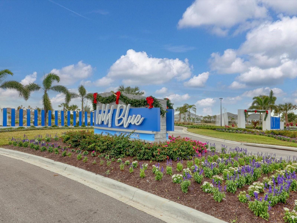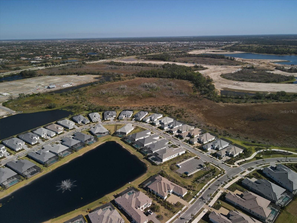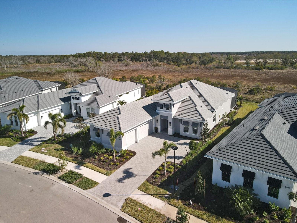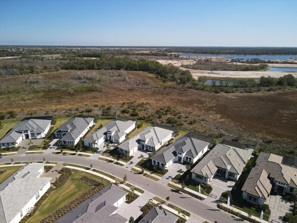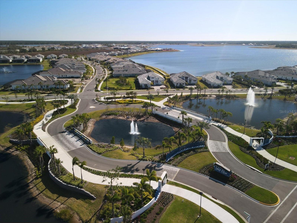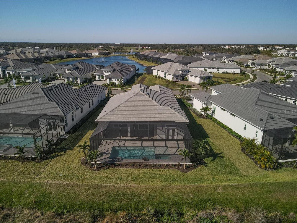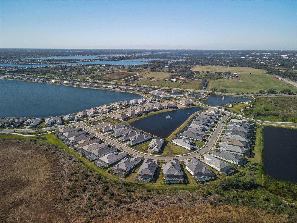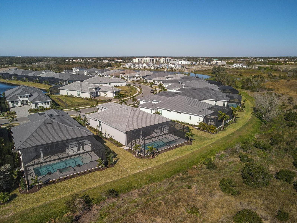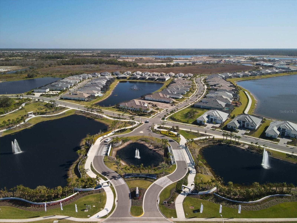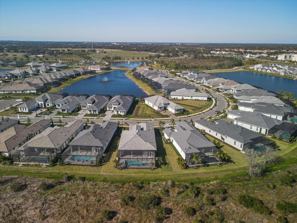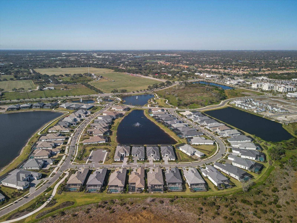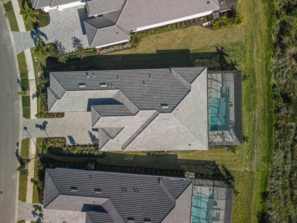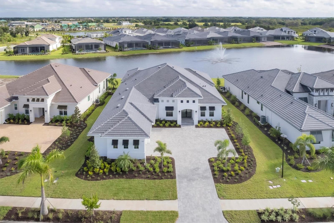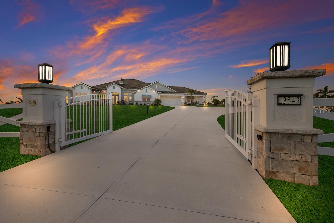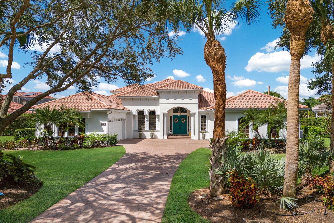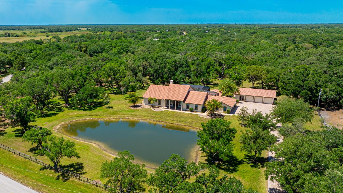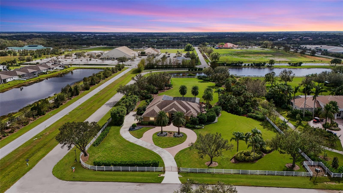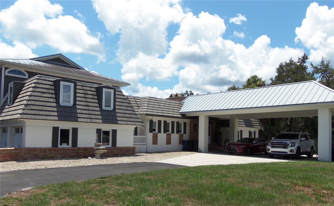8372 Sea Glass Court, SARASOTA, FL 34240
Property Photos
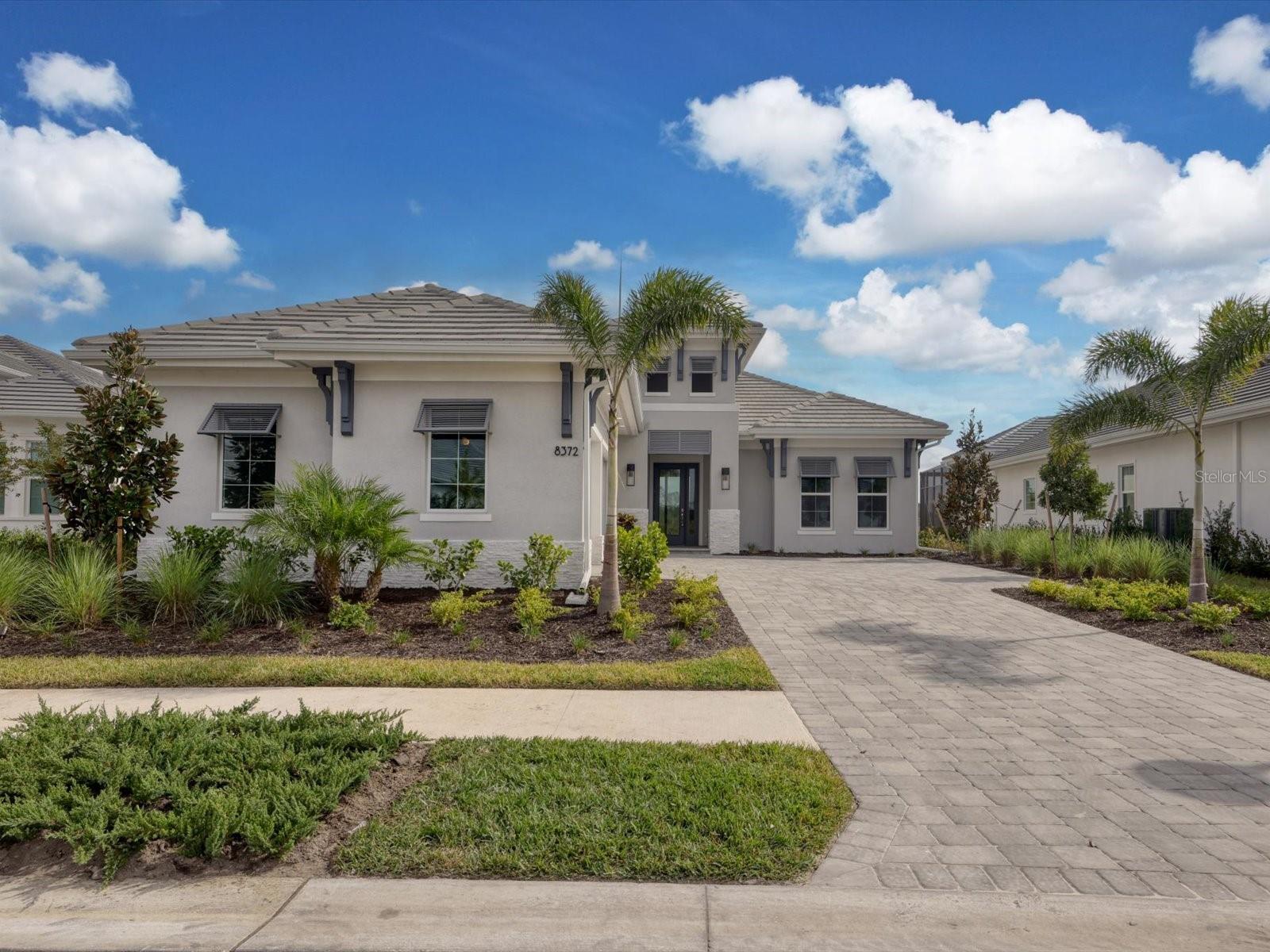
Would you like to sell your home before you purchase this one?
Priced at Only: $2,325,000
For more Information Call:
Address: 8372 Sea Glass Court, SARASOTA, FL 34240
Property Location and Similar Properties
- MLS#: A4632768 ( Residential )
- Street Address: 8372 Sea Glass Court
- Viewed: 6
- Price: $2,325,000
- Price sqft: $561
- Waterfront: No
- Year Built: 2024
- Bldg sqft: 4147
- Bedrooms: 4
- Total Baths: 4
- Full Baths: 3
- 1/2 Baths: 1
- Garage / Parking Spaces: 3
- Days On Market: 17
- Additional Information
- Geolocation: 27.3807 / -82.3913
- County: SARASOTA
- City: SARASOTA
- Zipcode: 34240
- Subdivision: Wild Bluewaterside Ph 1
- Elementary School: Tatum Ridge Elementary
- Middle School: McIntosh Middle
- High School: Booker High
- Provided by: RE/MAX ALLIANCE GROUP
- Contact: Diane Barrington
- 941-954-5454

- DMCA Notice
-
DescriptionNo need to build when you can purchase this stunning Easton model smart home that sits on an oversized lot with 94 feet of privacy on your lanai with an incredible VIEW. The perfect combination of luxury, comfort, and convenience, with every detail thoughtfully designed for modern living. The home features an open concept floor plan with 4 bedrooms, 3.5 bathrooms and a home office. There is a seamless flow between the living, dining, and kitchen areas, making it ideal for entertaining or relaxing. The gourmet kitchen boasts elegant soft close cabinetry with premium finishes, upgraded appliances, high end backsplash and designer pendants over your quartz kitchen island. The outdoor oasis includes a screened in patio, oversized lanai, gourmet outdoor kitchen and built in fireplace all surrounding your salt water pool and spa overlooking lush landscaping for tranquil outdoor living. Spacious walk in closets provide ample storage space. PGT impact glass throughout including French doors from the primary suite onto the lanai. 3 car side load garage with epoxy flooring. Living in Wild Blue will include an exclusive resort style clubhouse with concierge service, a theater, fitness studio, golf simulator, billiards, and an expansive pool complex with two swimming pools, a restaurant, and a patio bar. Residents also have access to a yoga lawn, putting green, miles of walking trails, and a midway sports complex with eight pickleball courts, six tennis courts, a pro shop, a dog park, and a playground. Maintenance free living is also a key feature, with landscape maintenance and irrigation included, allowing you to enjoy your home without added stress. Located just minutes from Lakewood Ranchs premier dining, shopping, and entertainment, this home offers unparalleled luxury and convenience.
Payment Calculator
- Principal & Interest -
- Property Tax $
- Home Insurance $
- HOA Fees $
- Monthly -
Features
Building and Construction
- Covered Spaces: 0.00
- Exterior Features: Irrigation System, Lighting, Outdoor Kitchen, Shade Shutter(s)
- Flooring: Tile
- Living Area: 2818.00
- Other Structures: Outdoor Kitchen
- Roof: Tile
Property Information
- Property Condition: Completed
Land Information
- Lot Features: In County, Landscaped, Oversized Lot, Paved
School Information
- High School: Booker High
- Middle School: McIntosh Middle
- School Elementary: Tatum Ridge Elementary
Garage and Parking
- Garage Spaces: 3.00
Eco-Communities
- Pool Features: Auto Cleaner, Heated, Salt Water, Self Cleaning
- Water Source: Public
Utilities
- Carport Spaces: 0.00
- Cooling: Central Air
- Heating: Central, Electric
- Pets Allowed: Cats OK, Dogs OK
- Sewer: Public Sewer
- Utilities: Electricity Connected, Water Connected
Finance and Tax Information
- Home Owners Association Fee Includes: Common Area Taxes, Pool, Maintenance Grounds, Recreational Facilities
- Home Owners Association Fee: 677.00
- Net Operating Income: 0.00
- Tax Year: 2024
Other Features
- Appliances: Built-In Oven, Cooktop, Dishwasher, Disposal, Dryer, Gas Water Heater, Microwave, Range Hood, Refrigerator, Washer, Wine Refrigerator
- Association Name: Delia Collins
- Association Phone: 352-973-3600
- Country: US
- Interior Features: Built-in Features, Coffered Ceiling(s), Dry Bar, High Ceilings, In Wall Pest System, Open Floorplan, Pest Guard System, Primary Bedroom Main Floor, Smart Home, Walk-In Closet(s)
- Legal Description: LOT 57, WILD BLUE AT WATERSIDE PHASE 1, PB 57 PG 38-53
- Levels: One
- Area Major: 34240 - Sarasota
- Occupant Type: Owner
- Parcel Number: 0183140057
- View: Park/Greenbelt, Trees/Woods
- Zoning Code: VPD
Similar Properties
Nearby Subdivisions
Alcove
Angus Acres Resub
Artistry
Artistry Of Sarasota
Artistry Ph 1a
Artistry Ph 1e
Artistry Ph 2a
Artistry Ph 2c 2d
Artistry Ph 3a
Artistry Sarasota
Barton Farms
Barton Farms Laurel Lakes
Barton Farmslaurel Lakes
Bay Landing
Cowpen Ranch
Deer Run
Deerfield Ph 1
Emerald Landing At Waterside
Founders Club
Fox Creek Acres Ii
Golf Club Estates
Hammocks
Hampton Lakes
Hidden Creek
Hidden Crk Ph 1
Hidden Crk Ph 2
Hidden River
Lakehouse Cove At Waterside
Lakehouse Covewaterside Ph 1
Lakehouse Covewaterside Ph 2
Lakehouse Covewaterside Ph 3
Lakehouse Covewaterside Ph 4
Lakehouse Covewaterside Ph 5
Lakehouse Covewaterside Phs 5
Laurel Lakes
Laurel Meadows
Laurel Oak Estates
Laurel Oak Estates Sec 02
Laurel Oak Estates Sec 07
Laurel Oak Estates Sec 09
Meadow Walk
Metes Bounds
Monterey At Lakewood Ranch
Not Applicable
Oak Ford Golf Club
Oak Ford Ph 1
Palmer Farms 3rd
Palmer Glen Ph 1
Palmer Lake A Rep
Palmer Reserve
Sarasota Golf Club Colony 2
Sarasota Golf Club Colony 5
Shoreview
Shoreview At Lakewood Ranch Wa
Shoreview At Waterside Lakewoo
Shoreviewlakewood Ranch Water
Shoreviewlakewood Ranch Waters
Sylvan Lea
Tatum Ridge
The Ranches At Bern Creek
Vilano Ph 1
Villages At Pinetree Marsh Pin
Waterside Village
Wb Garage Condo
Wild Blue At Waterside
Wild Blue At Waterside Phase 1
Wild Bluewaterside Ph 1
Windward
Windward At Lakewood Ranch
Windward At Lakewood Ranch Pha
Windwardlakewood Ranch Ph 1
Worthington Ph 1
Worthingtonph 1

- Dawn Morgan, AHWD,Broker,CIPS
- Mobile: 352.454.2363
- 352.454.2363
- dawnsellsocala@gmail.com


