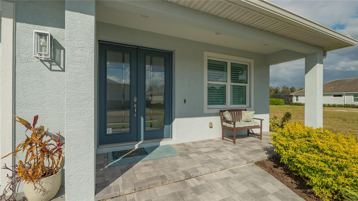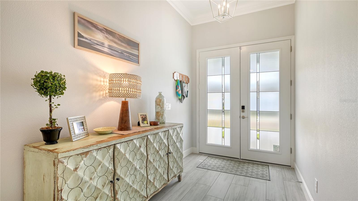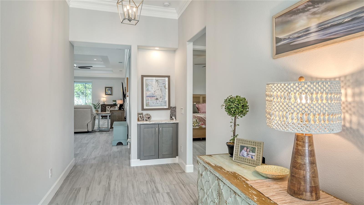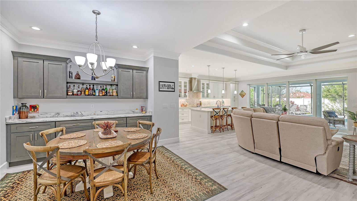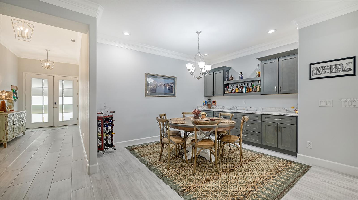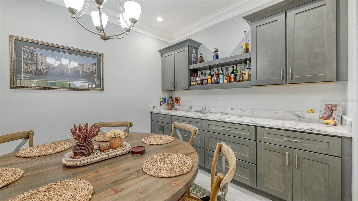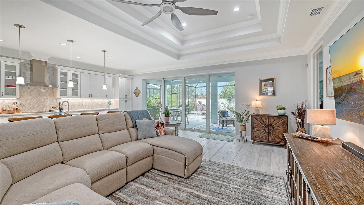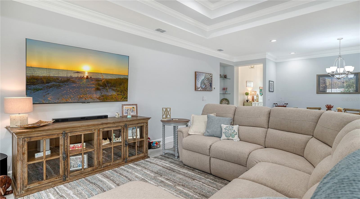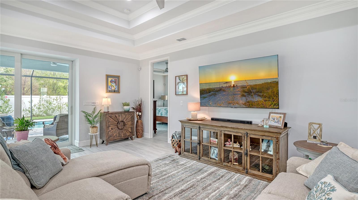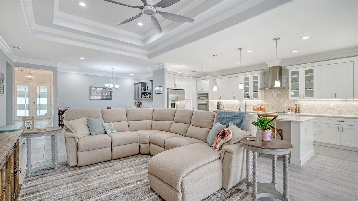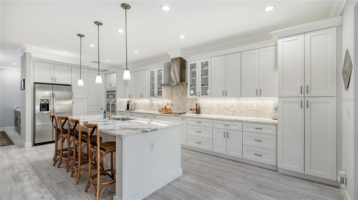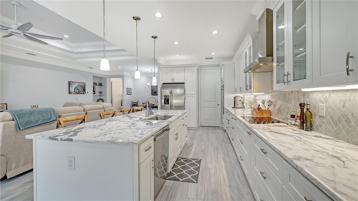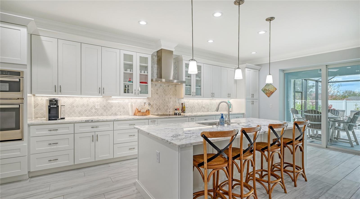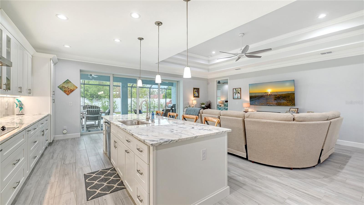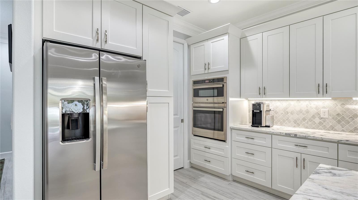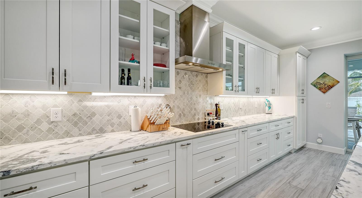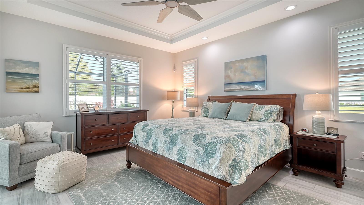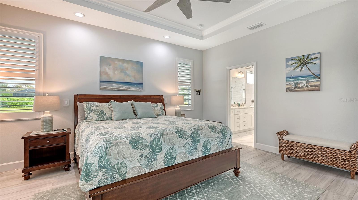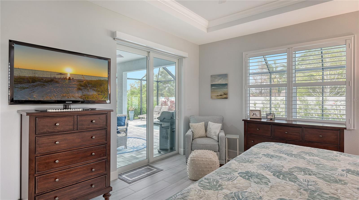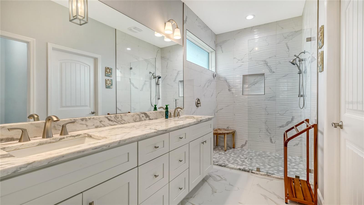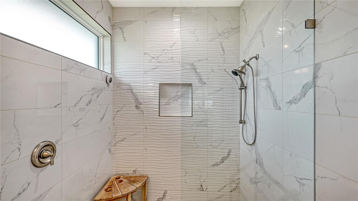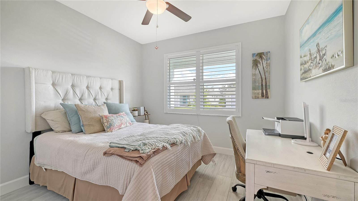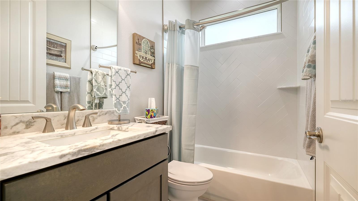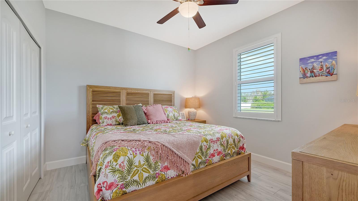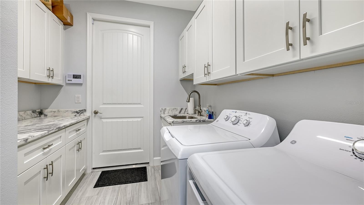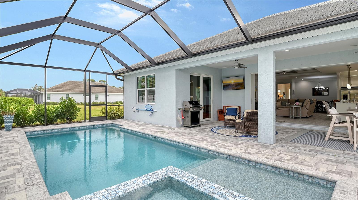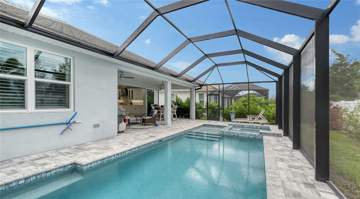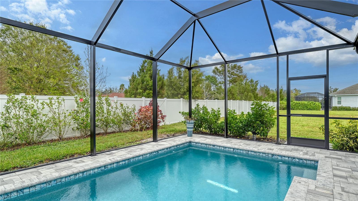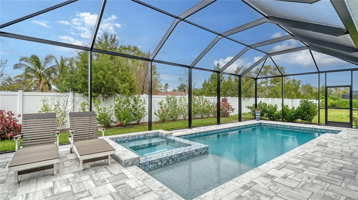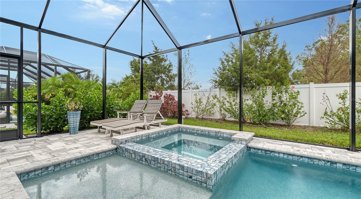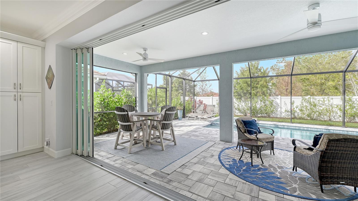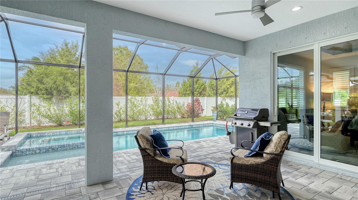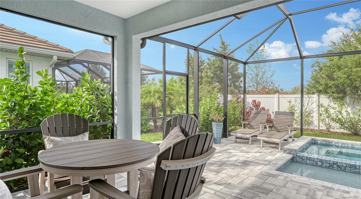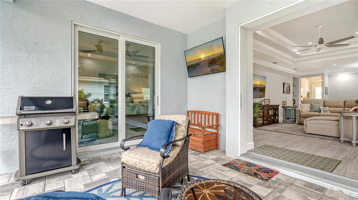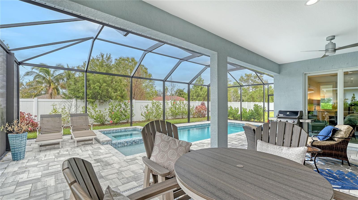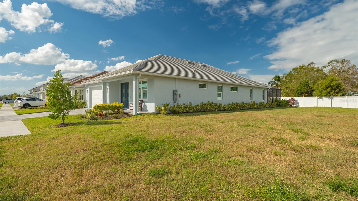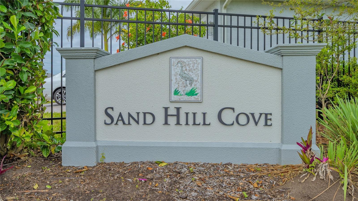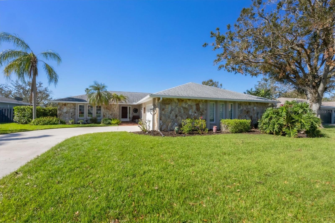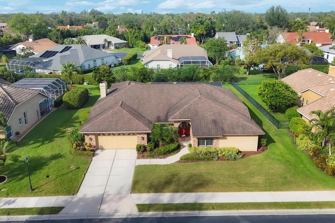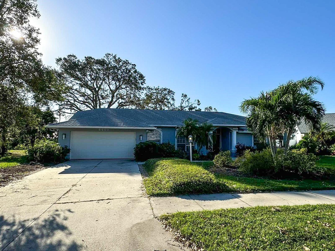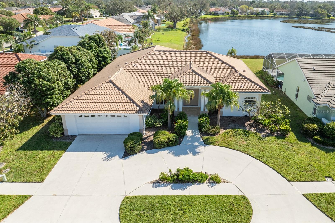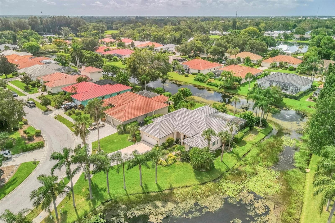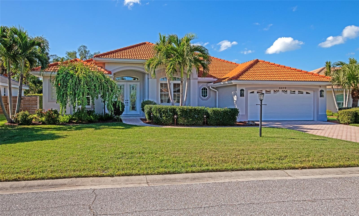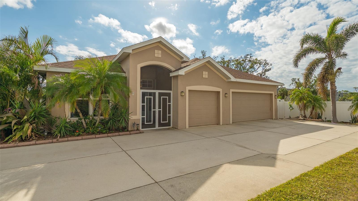5252 Willow Lake Court, SARASOTA, FL 34233
Property Photos
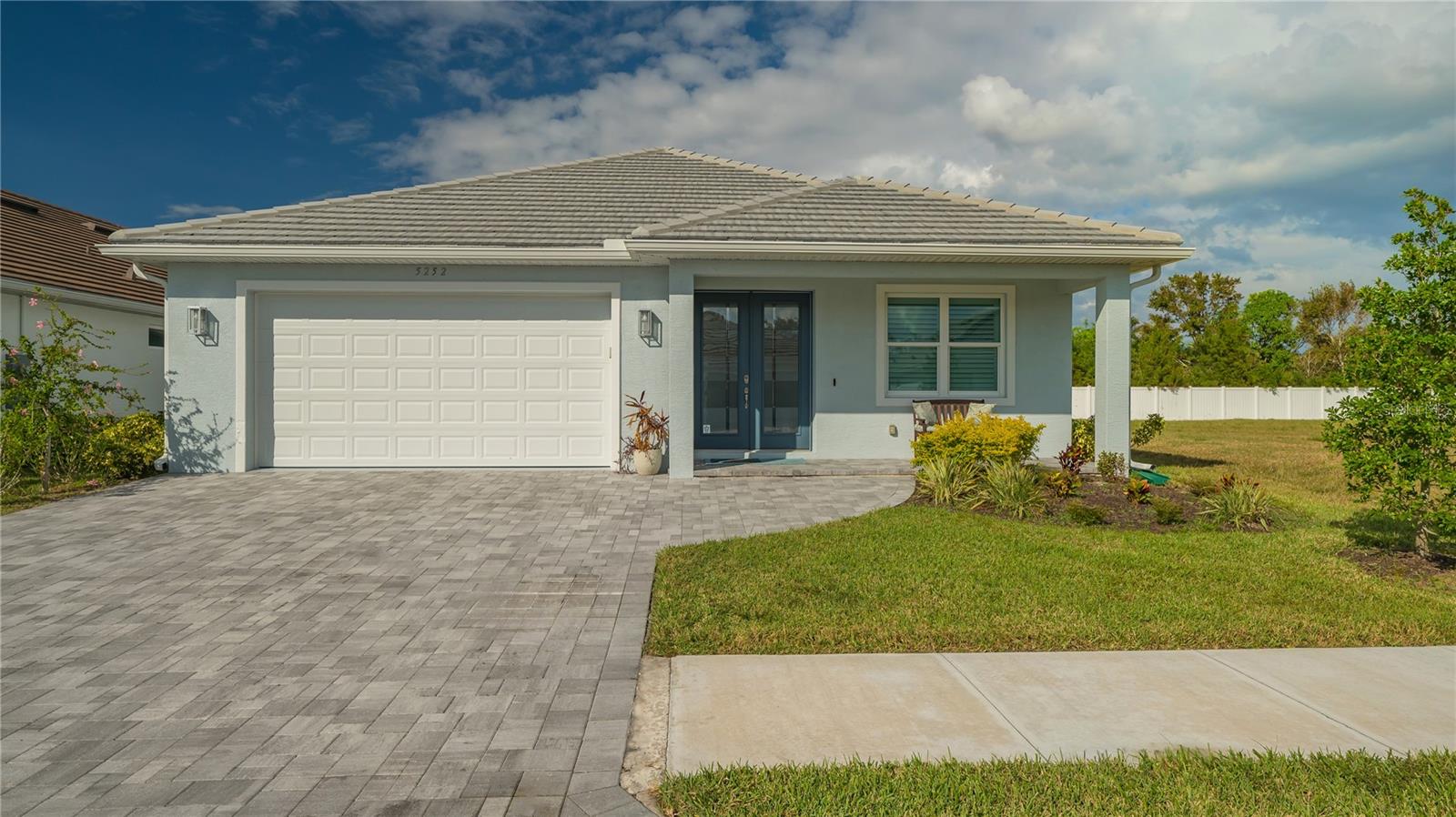
Would you like to sell your home before you purchase this one?
Priced at Only: $799,000
For more Information Call:
Address: 5252 Willow Lake Court, SARASOTA, FL 34233
Property Location and Similar Properties
- MLS#: A4633419 ( Residential )
- Street Address: 5252 Willow Lake Court
- Viewed: 6
- Price: $799,000
- Price sqft: $276
- Waterfront: No
- Year Built: 2023
- Bldg sqft: 2896
- Bedrooms: 3
- Total Baths: 2
- Full Baths: 2
- Garage / Parking Spaces: 2
- Days On Market: 17
- Additional Information
- Geolocation: 27.2736 / -82.4655
- County: SARASOTA
- City: SARASOTA
- Zipcode: 34233
- Subdivision: Sand Hill Cove
- Elementary School: Ashton Elementary
- Middle School: Sarasota Middle
- High School: Riverview High
- Provided by: COLDWELL BANKER REALTY
- Contact: Jayne Del Medico
- 941-383-6411

- DMCA Notice
-
DescriptionAMAZING OPPORTUNITY...Welcome to this stunning 3 bedroom, 2 bathroom recently built home with a private pool and hot tub, perfectly nestled in the exclusive new subdivision of Sand Hill Cove. Ideally located just north of Clark Road off Honore Avenue, this exceptional property offers both luxury and convenience. From the moment you step through the impressive double 8 foot doors, youll be captivated by the high ceilings, open floor plan, elegant design and spacious layout. The grand entrance flows seamlessly into the open living areas, which are adorned with porcelain tile throughout and accentuated by crown molding for a touch of sophistication. The gourmet kitchen is a chefs dream, featuring all wood cabinetry, gleaming granite countertops, a stylish backsplash, and a huge island thats perfect for entertaining. Stainless steel appliances complete the space, while the adjacent laundry room offers additional cabinetry, granite counters, and a stainless steel utility sink for the ultimate in functionality. Designed for indoor outdoor living, the living area and master bedroom both open to a large screened in lanai through sliding glass doors. Here, youll find the perfect space to relax or entertain, overlooking your sparkling pool and hot tub. The main living area is highlighted by a double tray ceiling with crown molding and a ceiling fan. The master suite is a tranquil retreat, featuring a single tray ceiling with crown molding, a ceiling fan, custom plantation shutters and a roll down black out shade on the sliding door with access to the lanai. The en suite master bathroom boasts dual sinks with granite countertops, a spacious walk in shower with porcelain tile extending to the ceiling, and a layout designed for comfort and style. A custom closet was designed and installed in the large walk in master suite closet an added addition everyone loves! The guest bathroom is equally impressive, with a shower/tub combo surrounded by floor to ceiling porcelain tile. This homes superior construction includes impact resistant windows, an 8 foot impact rated front door, and an insulated impact garage door, ensuring lower home insurance costs and peace of mind. Additional exterior upgrades include a full generator hook up, paver driveway, porch, and lanai, which enhance the homes curb appeal. Located in Sand Hill Cove, this boutique community offers low HOA fees and no CDD fees! Experience the best of modern living in this elegant home, close to award winning beaches, convenient to shopping, dining and all that Sarasota has to offer!
Payment Calculator
- Principal & Interest -
- Property Tax $
- Home Insurance $
- HOA Fees $
- Monthly -
Features
Building and Construction
- Covered Spaces: 0.00
- Exterior Features: Irrigation System, Sidewalk, Sliding Doors
- Flooring: Tile
- Living Area: 2014.00
- Roof: Tile
Property Information
- Property Condition: Completed
School Information
- High School: Riverview High
- Middle School: Sarasota Middle
- School Elementary: Ashton Elementary
Garage and Parking
- Garage Spaces: 2.00
Eco-Communities
- Pool Features: Child Safety Fence, Heated, In Ground, Screen Enclosure
- Water Source: Public
Utilities
- Carport Spaces: 0.00
- Cooling: Central Air
- Heating: Central
- Pets Allowed: Breed Restrictions, Yes
- Sewer: Public Sewer
- Utilities: Cable Connected, Electricity Connected, Underground Utilities
Finance and Tax Information
- Home Owners Association Fee Includes: Maintenance Grounds
- Home Owners Association Fee: 150.00
- Net Operating Income: 0.00
- Tax Year: 2023
Other Features
- Appliances: Cooktop, Dishwasher, Disposal, Dryer, Refrigerator, Washer
- Association Name: Jacqueline Corry
- Association Phone: 678-331-1661
- Country: US
- Interior Features: Ceiling Fans(s), Crown Molding, High Ceilings, Kitchen/Family Room Combo, Open Floorplan, Primary Bedroom Main Floor, Stone Counters, Walk-In Closet(s), Window Treatments
- Legal Description: LOT 4, SAND HILL COVE, PB 54 PG 158-161
- Levels: One
- Area Major: 34233 - Sarasota
- Occupant Type: Owner
- Parcel Number: 0092080042
- Zoning Code: RSF3
Similar Properties
Nearby Subdivisions
Amberlea
Ashton Meadows
Beneva Woods
Casa Del Sol Sec Iv
Center Gate Estate Vill 3
Center Gate Estate Vill 4
Center Gate Estates
Center Gate Estates Ph 01a
Center Gate Estates Ph 01b
Center Gate Village 5
Center Gate Woods
Courtyard Villas
Covington Place
Crestwood Village Of Sara 1
Crestwood Village Of Sara 2
Crestwood Village Of Sara 3
Crestwood Village Of Sara 4 5
Emerald Gardens
Enclave At Ashton
Evergreen Park
Forest Lakes South
Green Tree
Greenfield
Grove Pointe
Kew Gardens
Lake Tippecanoe
Mcintosh Lake
Meadowland
Mockingbird Place
Not Applicable
Oakhurst
Oakhurst Ph I
Oakhurst Ph Iii
Quail Tr Estates
Sand Hill Cove
Sarasota Highlands 2
South Gate Ridge 02
South Gate Ridge 03
Southfield
Southridge
Spring Lake Sub Add 1
Stoneridge Ph 1 2 3 7 8 9
Sun Haven
Suniland
Three Oaks
Villa Rosa

- Dawn Morgan, AHWD,Broker,CIPS
- Mobile: 352.454.2363
- 352.454.2363
- dawnsellsocala@gmail.com


