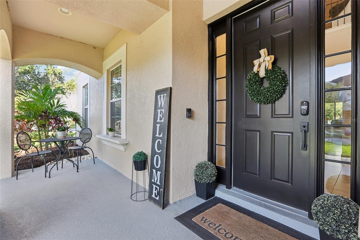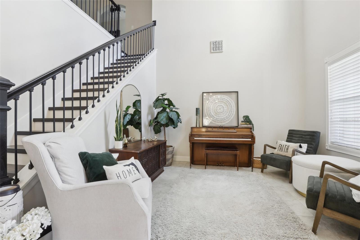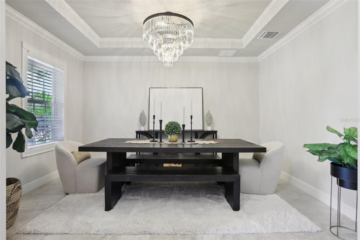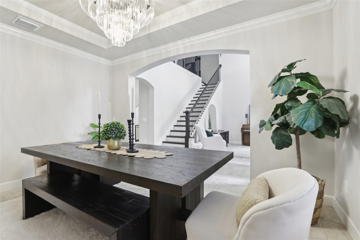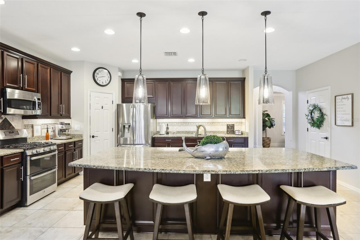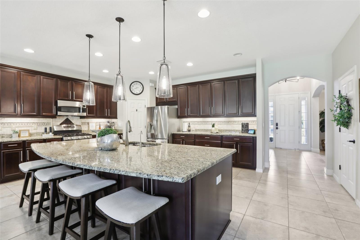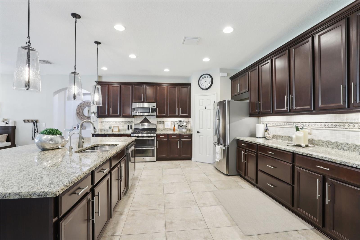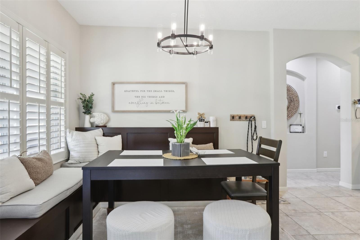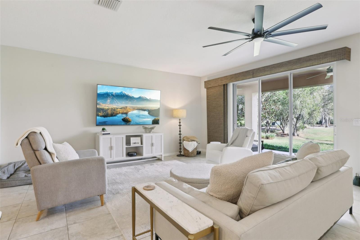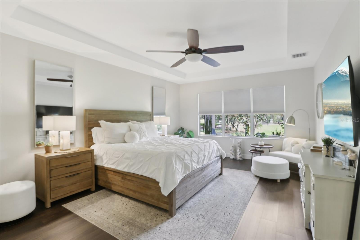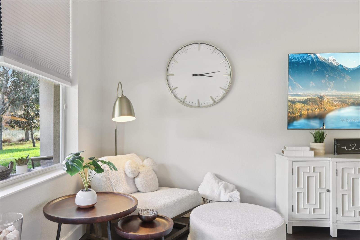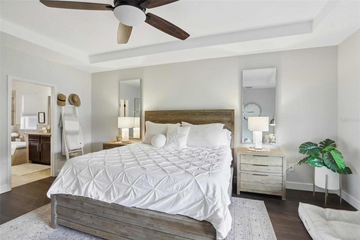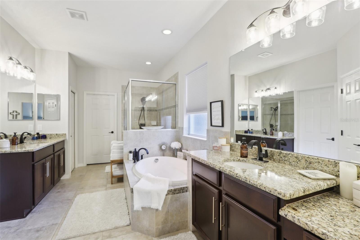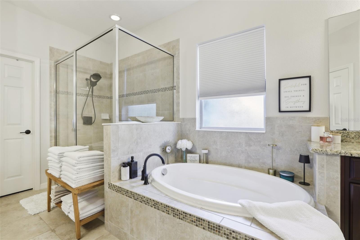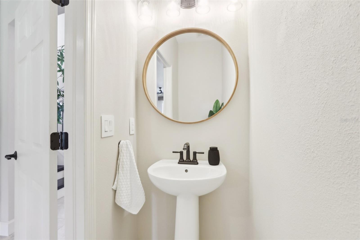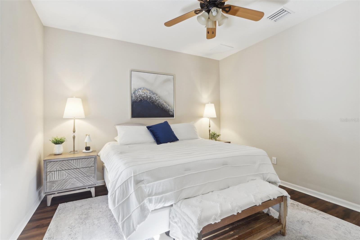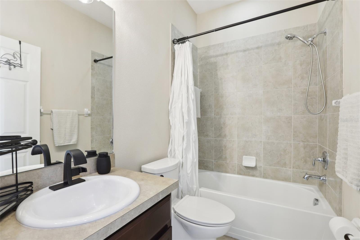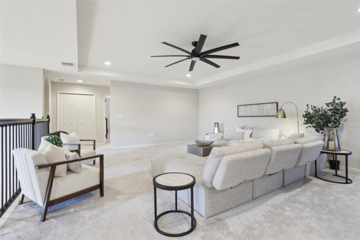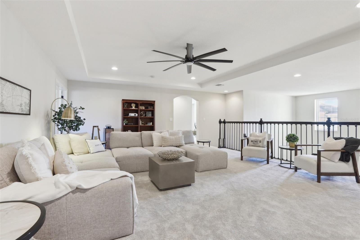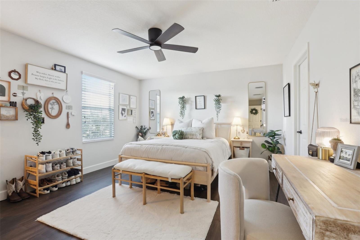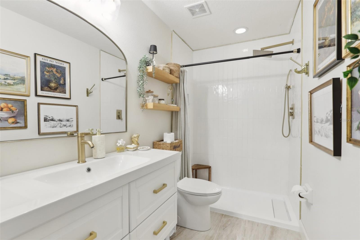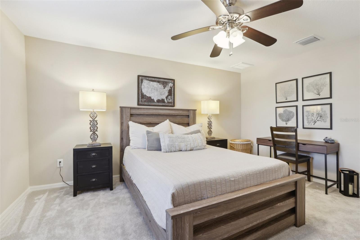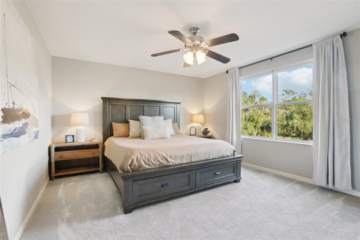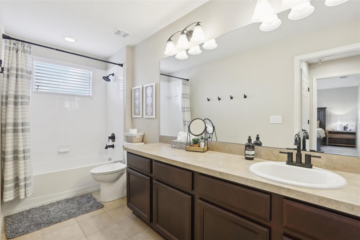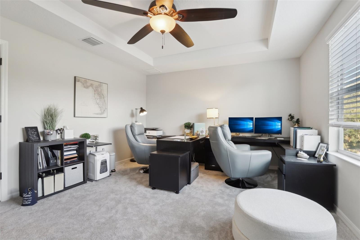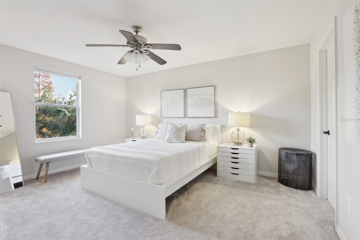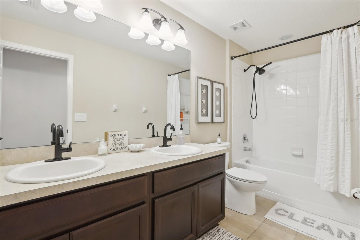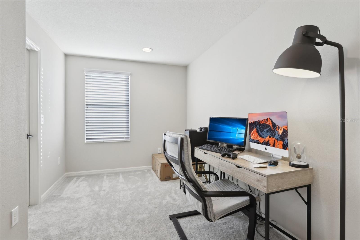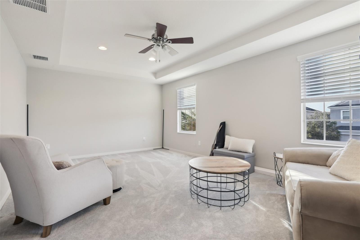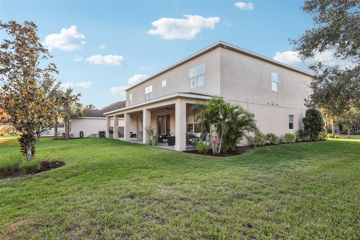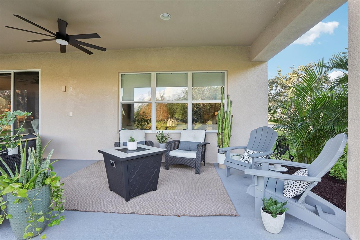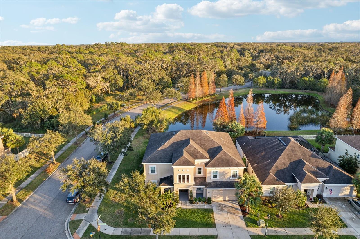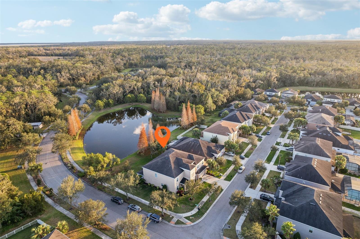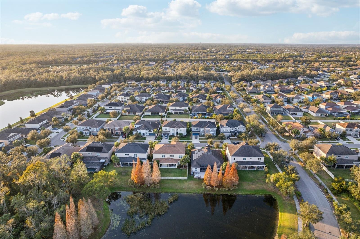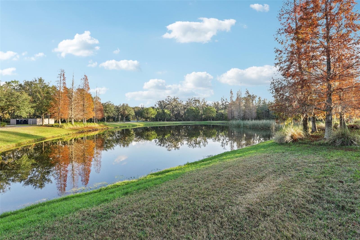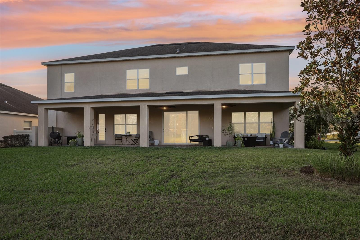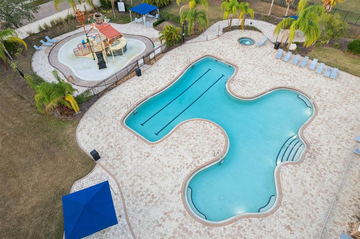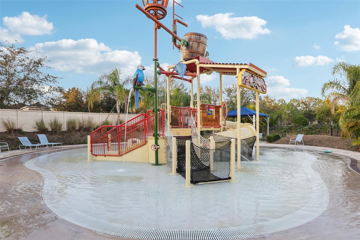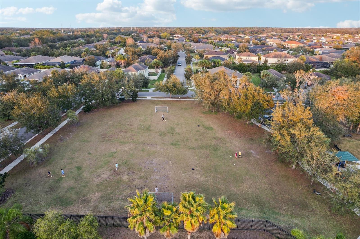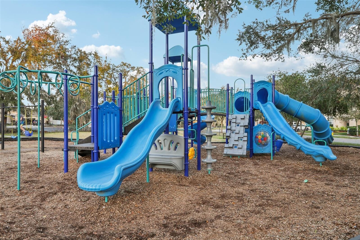11113 Coventry Grove Circle, LITHIA, FL 33547
Property Photos
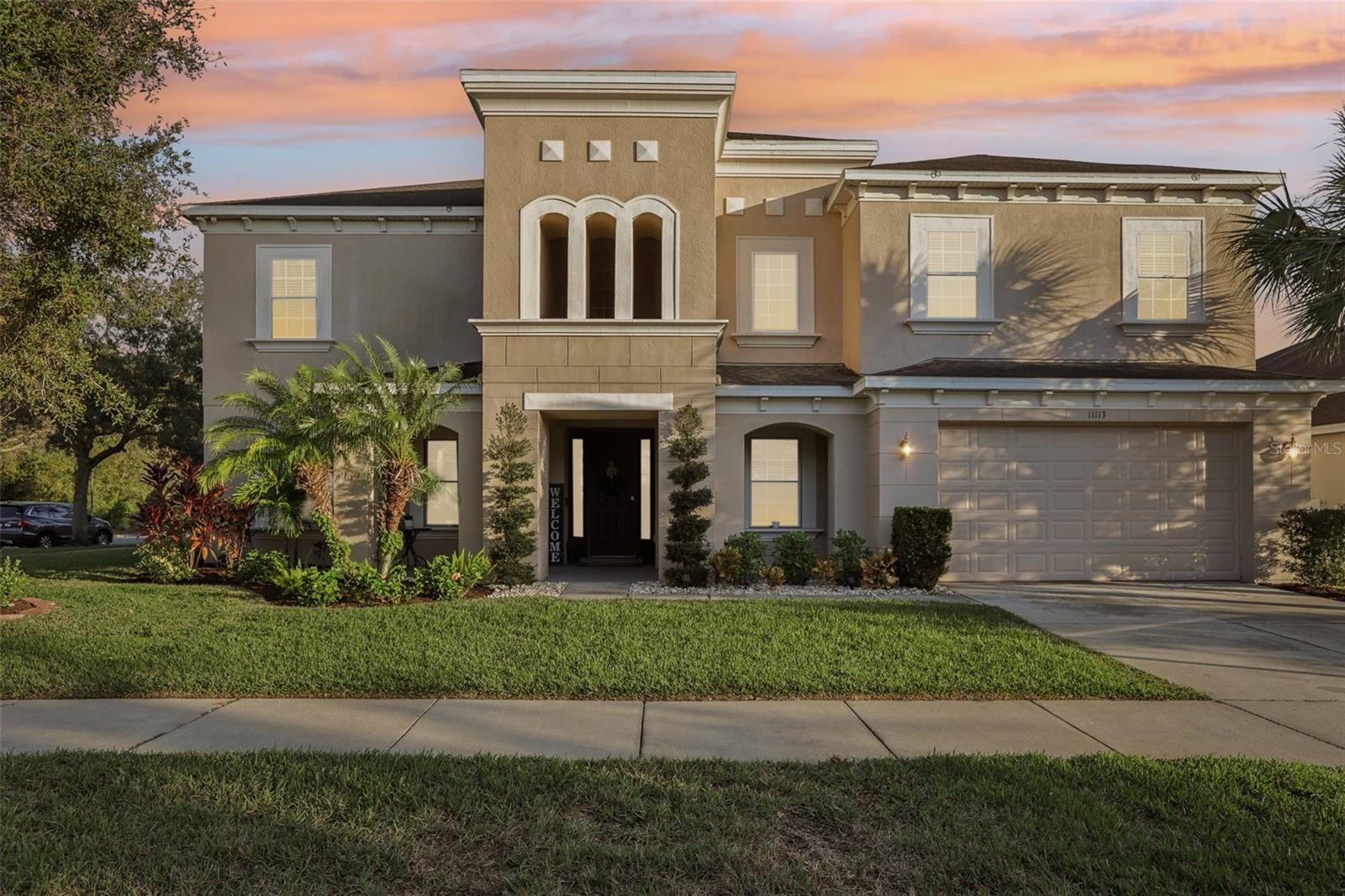
Would you like to sell your home before you purchase this one?
Priced at Only: $839,900
For more Information Call:
Address: 11113 Coventry Grove Circle, LITHIA, FL 33547
Property Location and Similar Properties
- MLS#: A4634138 ( Residential )
- Street Address: 11113 Coventry Grove Circle
- Viewed: 18
- Price: $839,900
- Price sqft: $130
- Waterfront: No
- Year Built: 2014
- Bldg sqft: 6443
- Bedrooms: 8
- Total Baths: 6
- Full Baths: 5
- 1/2 Baths: 1
- Garage / Parking Spaces: 3
- Days On Market: 8
- Additional Information
- Geolocation: 27.8323 / -82.2043
- County: HILLSBOROUGH
- City: LITHIA
- Zipcode: 33547
- Subdivision: Channing Park 70 Foot Single F
- Elementary School: Fishhawk Creek HB
- Middle School: Barrington Middle
- High School: Newsome HB
- Provided by: LPT REALTY
- Contact: Sam Santiago
- 877-366-2213

- DMCA Notice
-
DescriptionWelcome to your dream homea stunning 8 bedroom, 5.5 bathroom residence offering over 5,000 square feet of luxurious living space, designed with multi generational living in mind. Situated on an expansive corner lot with serene pond views, this grand home features a primary suite and an additional in law suite on the first floor, providing exceptional comfort and privacy. The primary suite is a true retreat. It features his and hers walk in closets, a spa like bathroom with a soaking tub, an oversized shower, and separate vanities. This suite offers both tranquility and convenience, with easy access to the main living areas. In addition to the primary suite, the in law suite offers a fully private space, complete with its own en suite bathroom. Whether used for extended family or guests, this suite provides both comfort and independence. Upon entering the home, you will be greeted by an open concept living area with high cathedral ceilings and abundant natural light. The elegant dining room and living room are perfect for formal gatherings, while the spacious kitchen flows seamlessly into the family room and breakfast nook. Designed for entertaining, the gourmet kitchen features stainless steel appliances, granite countertops, a large island with seating for four, and a cozy, custom built bench nook with storage. An extended walk in pantry ensures plenty of space for all your culinary essentials. Upstairs, the home continues to impress with a loft/media room that is ideal for movie nights. A private work from home office with custom French doors offers a peaceful workspace and stunning views of the pond, while a large bonus room provides additional flexibility, perfect for a homework zone or extra media space. Two bedrooms with en suite bathrooms and walk in closets provide privacy and convenience, while two more spacious bedrooms share a hall bath with double vanities. Recently installed carpet with a plush, high density pad effectively dampens sound, creating a serene and peaceful atmosphere throughout the home. Step outside and enjoy the covered lanai, perfect for relaxing or hosting BBQs, with plenty of space in the backyard to add a custom pool and spa. The Channing Park community is located within the award winning FishHawk school district, this home is just a short stroll from community amenities, including a resort style pool, pirate themed splash pad, soccer field, and playground. With easy access to shopping, dining, and highways, this home truly has it allstyle, space, and the perfect setup for multi generational living. Schedule your tour today!
Payment Calculator
- Principal & Interest -
- Property Tax $
- Home Insurance $
- HOA Fees $
- Monthly -
Features
Building and Construction
- Covered Spaces: 0.00
- Exterior Features: Irrigation System, Sidewalk, Sliding Doors
- Flooring: Carpet, Ceramic Tile
- Living Area: 5066.00
- Roof: Shingle
School Information
- High School: Newsome-HB
- Middle School: Barrington Middle
- School Elementary: Fishhawk Creek-HB
Garage and Parking
- Garage Spaces: 3.00
Eco-Communities
- Water Source: Public
Utilities
- Carport Spaces: 0.00
- Cooling: Central Air
- Heating: Central, Heat Pump
- Pets Allowed: Yes
- Sewer: Public Sewer
- Utilities: Cable Available, Electricity Available, Natural Gas Connected, Public, Sewer Connected, Sprinkler Meter, Water Connected
Amenities
- Association Amenities: Clubhouse, Fitness Center, Playground, Pool, Recreation Facilities
Finance and Tax Information
- Home Owners Association Fee: 400.00
- Net Operating Income: 0.00
- Tax Year: 2024
Other Features
- Appliances: Dishwasher, Dryer, Gas Water Heater, Kitchen Reverse Osmosis System, Microwave, Range, Refrigerator, Washer
- Association Name: Terra Management/Daniel Doolin
- Association Phone: 813-374-2363
- Country: US
- Interior Features: Ceiling Fans(s), Crown Molding, High Ceilings, Kitchen/Family Room Combo, Open Floorplan, Primary Bedroom Main Floor, Solid Surface Counters, Tray Ceiling(s), Vaulted Ceiling(s), Walk-In Closet(s), Window Treatments
- Legal Description: CHANNING PARK 70 FOOT SINGLE FAMILY LOTS LOT 137
- Levels: Two
- Area Major: 33547 - Lithia
- Occupant Type: Owner
- Parcel Number: U-33-30-21-9TK-000000-00137.0
- Views: 18
- Zoning Code: PD
Nearby Subdivisions
B D Hawkstone Ph 2
Bledsoe Acres
Channing Park
Channing Park 70 Foot Single F
Creek Rdg Preserve Ph 1
Creek Rdg Preserve Ph 2
Creek Ridge Preserve
Fiishhawk Ranch West Ph 2a
Fish Hawk Trails
Fishhawk Ranch
Fishhawk Ranch Ph 02
Fishhawk Ranch Ph 1
Fishhawk Ranch Ph 2 Parcels
Fishhawk Ranch Ph 2 Prcl
Fishhawk Ranch Ph 2 Tr 1
Fishhawk Ranch Preserve
Fishhawk Ranch Towncenter Phas
Fishhawk Ranch West
Fishhawk Ranch West Encore
Fishhawk Ranch West Ph 1b1c
Fishhawk Ranch West Ph 2a
Fishhawk Ranch West Ph 3a
Fishhawk Ranch West Phase 3a
Hammock Oaks Reserve
Hawk Creek Reserve
Hawkstone
Hinton Hawkstone Ph 1a1
Hinton Hawkstone Ph 1b
Hinton Hawkstone Phase 1a2 Lot
Hinton Hawkstone Phases 2a And
Hinton Hawkstone Phs 1a2
Keysville Estates
Mannhurst Oak Manors
Old Welcome Manor
Starling At Fishhawk
Starling At Fishhawk Ph 1c
Starling At Fishhawk Ph Ia
Unplatted

- Dawn Morgan, AHWD,Broker,CIPS
- Mobile: 352.454.2363
- 352.454.2363
- dawnsellsocala@gmail.com


