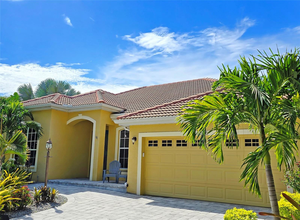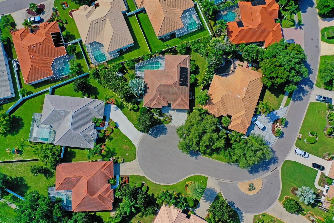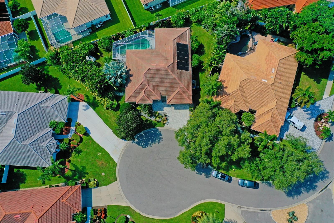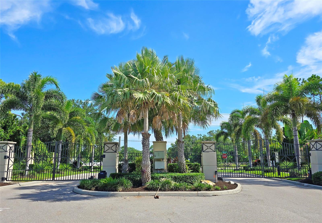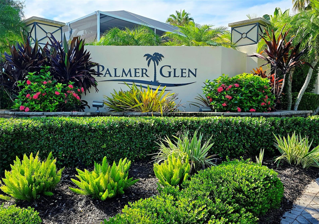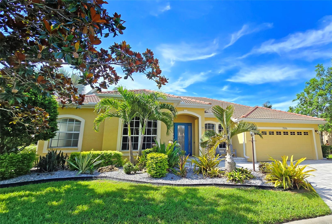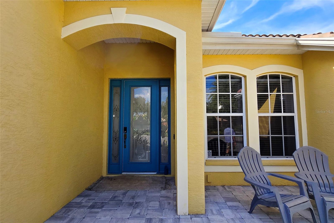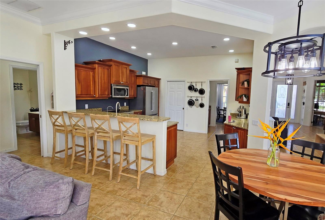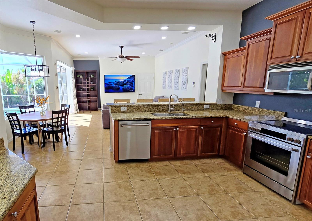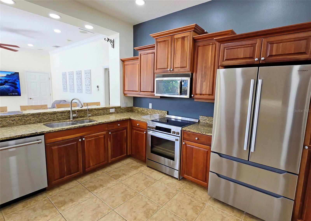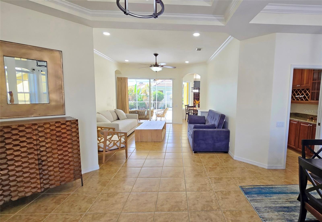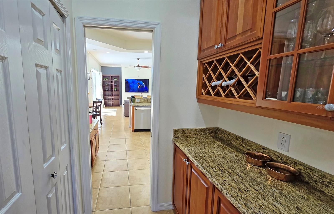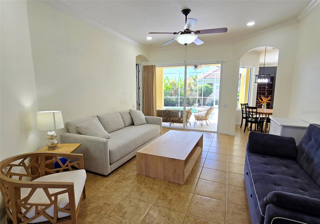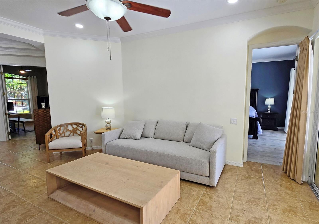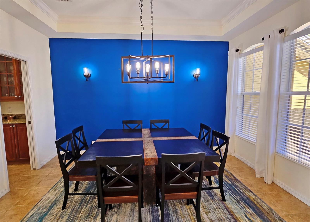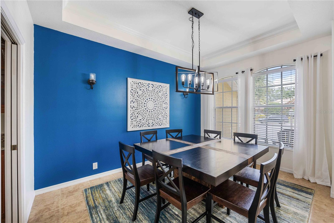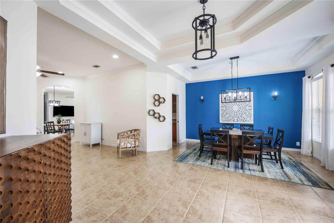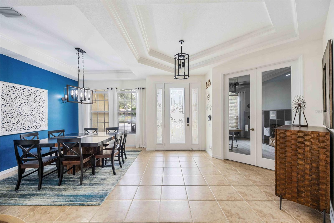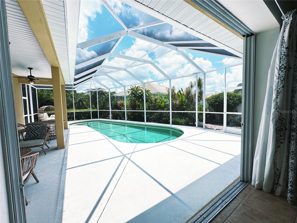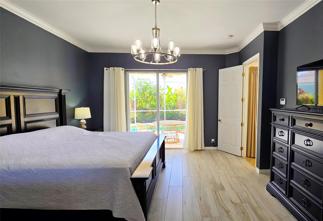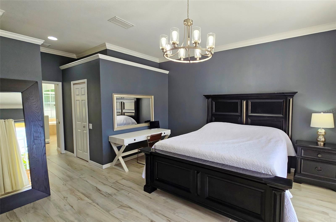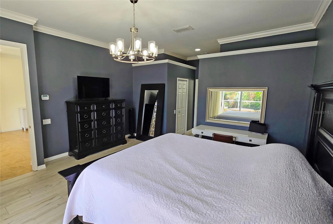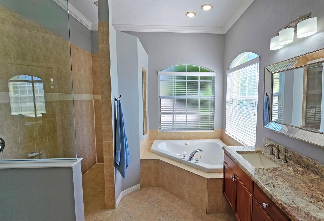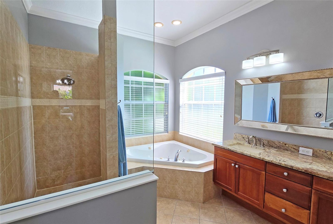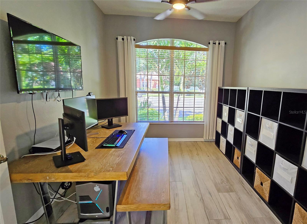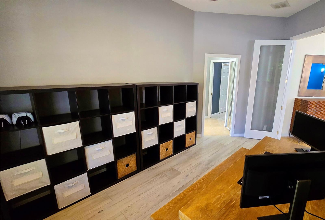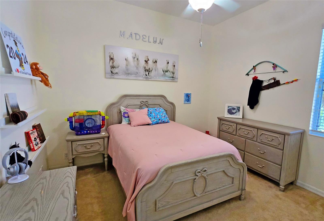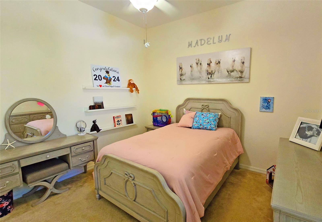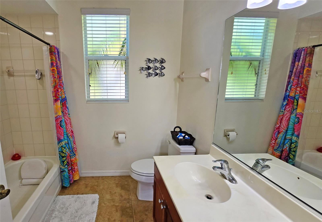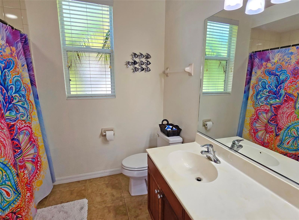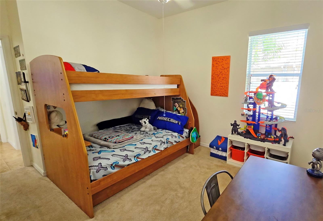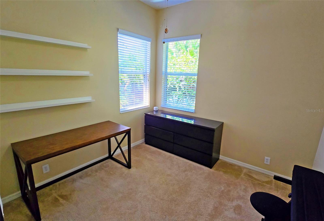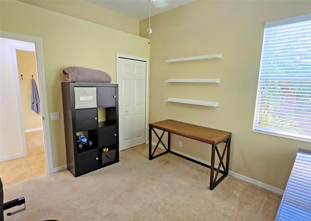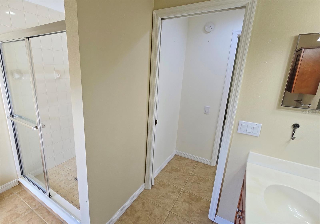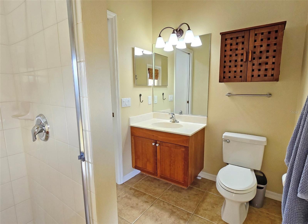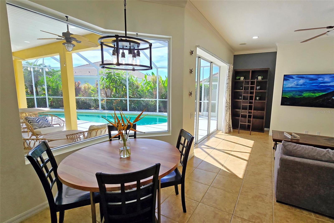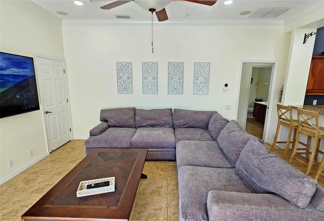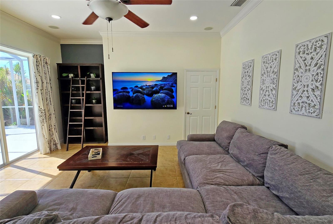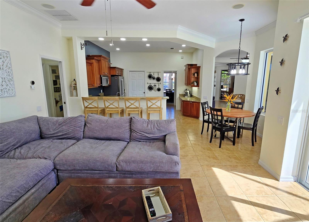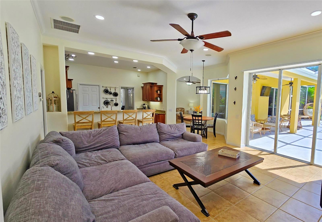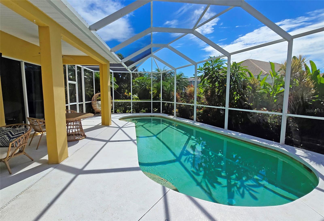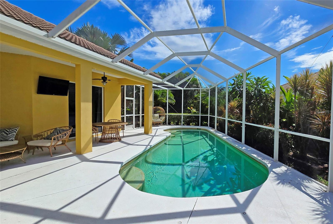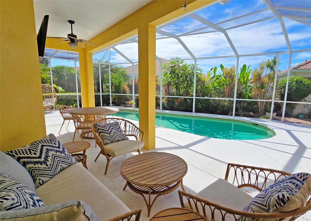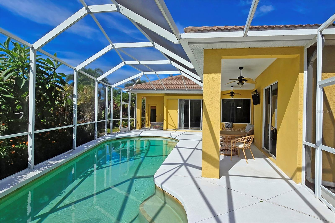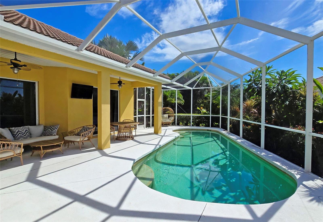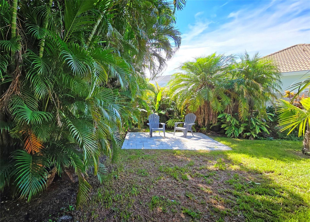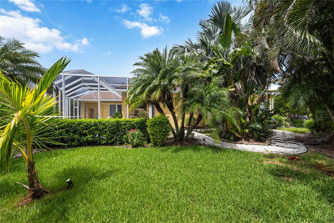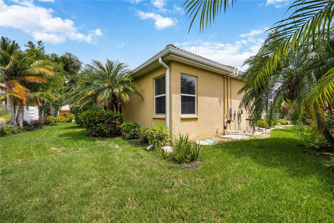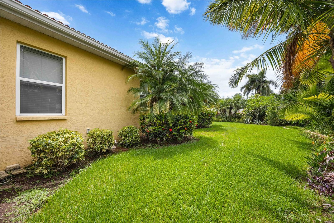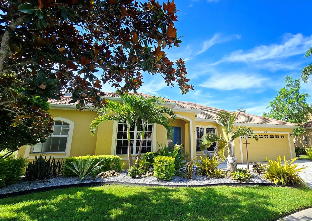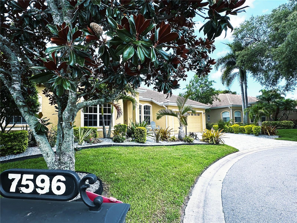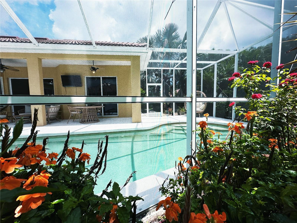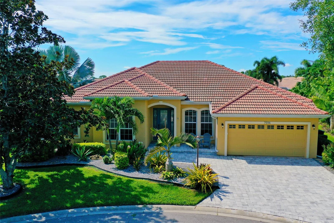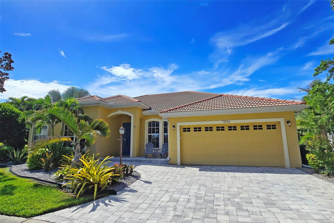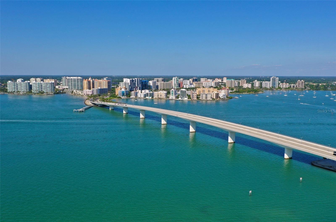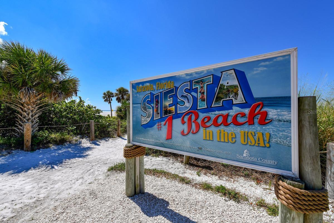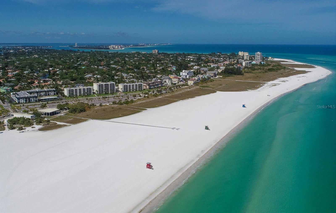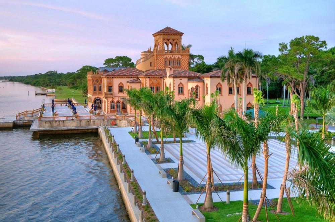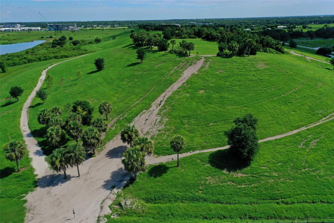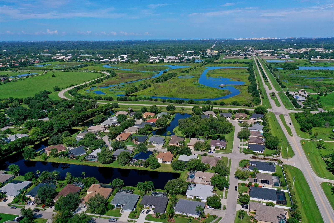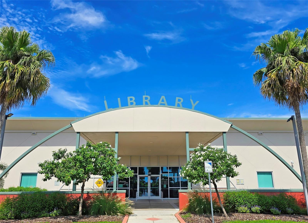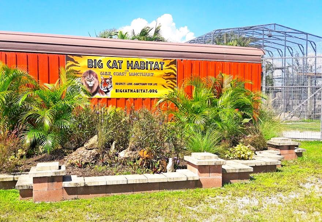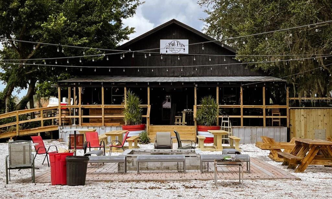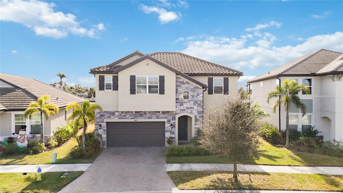7596 Palmer Glen Circle, SARASOTA, FL 34240
Property Photos
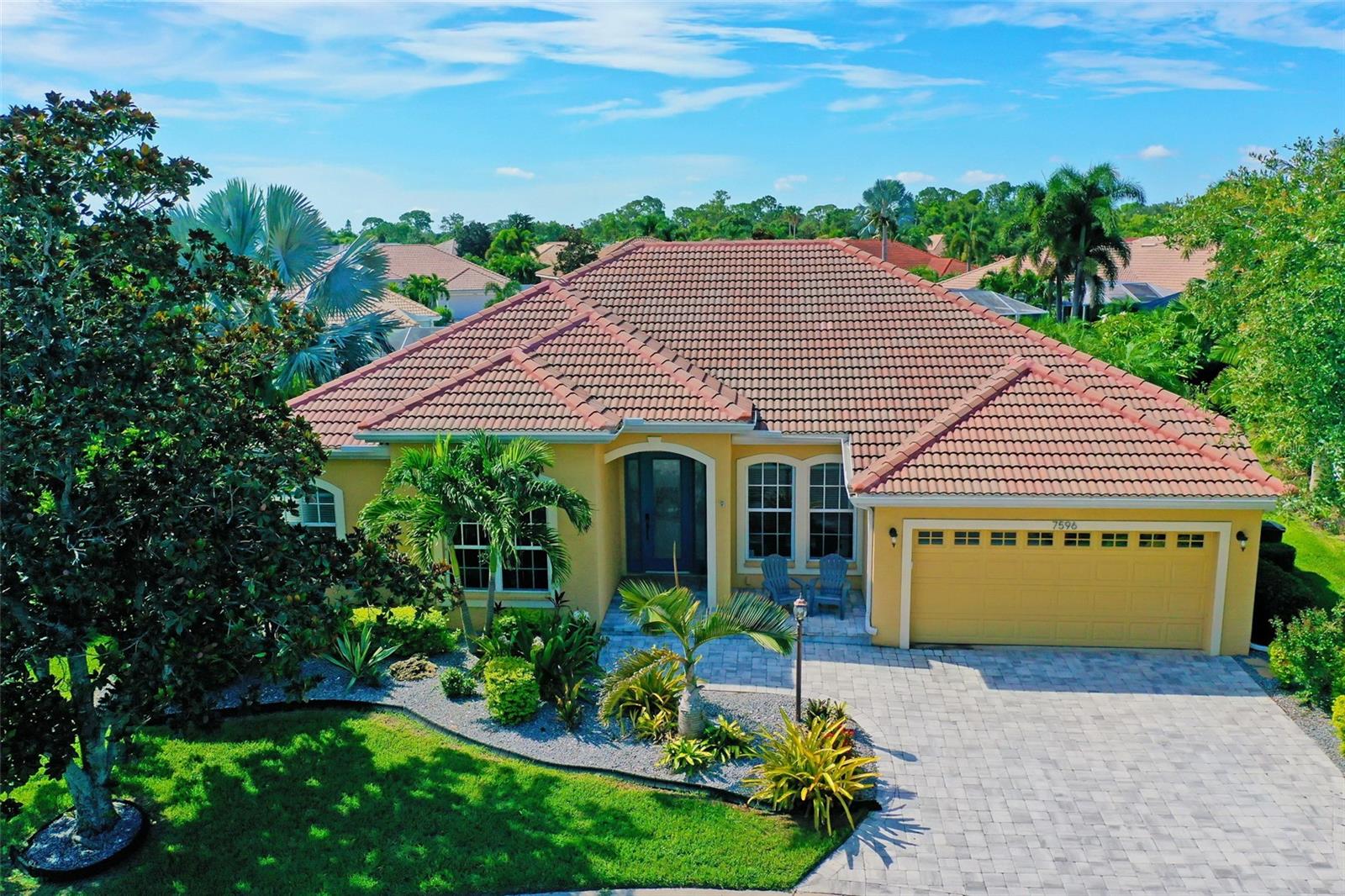
Would you like to sell your home before you purchase this one?
Priced at Only: $639,500
For more Information Call:
Address: 7596 Palmer Glen Circle, SARASOTA, FL 34240
Property Location and Similar Properties
- MLS#: A4634991 ( Residential )
- Street Address: 7596 Palmer Glen Circle
- Viewed: 3
- Price: $639,500
- Price sqft: $195
- Waterfront: No
- Year Built: 2005
- Bldg sqft: 3283
- Bedrooms: 4
- Total Baths: 3
- Full Baths: 3
- Garage / Parking Spaces: 2
- Days On Market: 3
- Additional Information
- Geolocation: 27.3238 / -82.427
- County: SARASOTA
- City: SARASOTA
- Zipcode: 34240
- Subdivision: Palmer Glen Ph 1
- Elementary School: Tatum Ridge Elementary
- Middle School: McIntosh Middle
- High School: Sarasota High
- Provided by: NEXTHOME EXCELLENCE
- Contact: Alyssa Cromie
- 941-893-4505

- DMCA Notice
-
DescriptionWelcome home to your slice of paradise, conveniently located in gated Palmer Glen. Key cul de sac lot nestled within this picturesque neighborhood. NO hurricane damage! Large hurricane proof sliders and hurricane windows. Solar heated pool and extensive covered lanai! Two big backyard spaces to play or relax! Beautiful covered front paver porch and driveway to sip coffee or watch the little ones play with the neighbors! Huge open floorplan with room to grow. As you enter your new home, you will be delighted with this classic open floorplan and ample room for entertaining. Multiple spaces to make your own, plus high ceilings and multiple large glass sliders for lots of warmth and light in your living rooms and master bedroom. The kitchen provides all the counter space and cabinetry you need for creating fantastic meals. This home features a traditional split floorplan, with the primary bedroom, bathroom, and office on one side, and double walk in closets for the master. On the opposite side, you will find three perfectly sized bedrooms and two additional full bathrooms. You don't want to miss this one, it's the perfect blend of quality construction with limitless options to upgrade and update to meet your tastes, while still being move in ready and neutral. Little upgrades to enjoy such as the Nest Theromstat to save on energy and smart doorlock and ring doorbell for added security features. Updated light fixtures and new recessed lighting. Water filtration. Partially fenced with very private vinyl fencing that could easily be completed for the pets. Roof is tile, insurable, and has 10+ years remaining! Nearby, enjoy local beaches including Lido and Siesta, UTC, Fruitville, Cooper's Hawk, limitless dining and shopping, Waterside Farmer's market, downtown events, Nathan Benderson Park, the upcoming Aquarium, Celery Fields, and more. You do not want to let this one pass you by. Schedule your showing today and make this your forever home.
Payment Calculator
- Principal & Interest -
- Property Tax $
- Home Insurance $
- HOA Fees $
- Monthly -
Features
Building and Construction
- Builder Model: Barbados
- Builder Name: Medallion
- Covered Spaces: 0.00
- Exterior Features: Garden, Irrigation System, Lighting, Private Mailbox, Rain Gutters, Sidewalk, Sliding Doors, Sprinkler Metered
- Fencing: Fenced, Other, Vinyl
- Flooring: Carpet, Ceramic Tile, Tile
- Living Area: 2584.00
- Roof: Tile
Property Information
- Property Condition: Completed
Land Information
- Lot Features: Cul-De-Sac, Irregular Lot, Key Lot, Landscaped, Oversized Lot, Private, Sidewalk, Paved
School Information
- High School: Sarasota High
- Middle School: McIntosh Middle
- School Elementary: Tatum Ridge Elementary
Garage and Parking
- Garage Spaces: 2.00
- Parking Features: Curb Parking, Driveway, Garage Door Opener, On Street
Eco-Communities
- Pool Features: Child Safety Fence, Heated, In Ground, Outside Bath Access, Screen Enclosure, Solar Heat
- Water Source: Public
Utilities
- Carport Spaces: 0.00
- Cooling: Central Air
- Heating: Central, Electric
- Pets Allowed: Yes
- Sewer: Public Sewer
- Utilities: BB/HS Internet Available, Cable Available, Cable Connected, Electricity Available, Electricity Connected, Public, Sewer Available, Sewer Connected, Solar, Street Lights, Water Available, Water Connected
Finance and Tax Information
- Home Owners Association Fee Includes: Escrow Reserves Fund, Maintenance Grounds, Management, Private Road
- Home Owners Association Fee: 345.00
- Net Operating Income: 0.00
- Tax Year: 2024
Other Features
- Appliances: Dishwasher, Disposal, Dryer, Freezer, Ice Maker, Kitchen Reverse Osmosis System, Microwave, Range, Refrigerator, Washer, Water Filtration System, Water Purifier, Whole House R.O. System
- Association Name: Charmae Billings
- Association Phone: 941-554-8838
- Country: US
- Interior Features: Ceiling Fans(s), Crown Molding, Dry Bar, Eat-in Kitchen, High Ceilings, Kitchen/Family Room Combo, L Dining, Living Room/Dining Room Combo, Open Floorplan, Other, Primary Bedroom Main Floor, Smart Home, Solid Wood Cabinets, Stone Counters, Thermostat, Tray Ceiling(s), Walk-In Closet(s), Window Treatments
- Legal Description: LOT 46 PALMER GLEN PHASE 1
- Levels: One
- Area Major: 34240 - Sarasota
- Occupant Type: Owner
- Parcel Number: 0235070460
- Style: Custom, Traditional
- View: Garden, Pool
- Zoning Code: RSF2
Similar Properties
Nearby Subdivisions
Alcove
Angus Acres Resub
Artistry
Artistry Of Sarasota
Artistry Ph 1a
Artistry Ph 1e
Artistry Ph 2a
Artistry Ph 2c 2d
Artistry Ph 3a
Artistry Sarasota
Barton Farms
Barton Farms Laurel Lakes
Barton Farmslaurel Lakes
Bay Landing
Car Collective
Cowpen Ranch
Deer Run
Deerfield Ph 1
Emerald Landing At Waterside
Founders Club
Fox Creek Acres Ii
Golf Club Estates
Hammocks
Hampton Lakes
Hidden Creek
Hidden Crk Ph 1
Hidden Crk Ph 2
Hidden River
Lakehouse Cove At Waterside
Lakehouse Covewaterside Ph 1
Lakehouse Covewaterside Ph 2
Lakehouse Covewaterside Ph 3
Lakehouse Covewaterside Ph 4
Lakehouse Covewaterside Ph 5
Lakehouse Covewaterside Phs 5
Laurel Lakes
Laurel Meadows
Laurel Oak Estates
Laurel Oak Estates Sec 02
Laurel Oak Estates Sec 07
Laurel Oak Estates Sec 09
Meadow Walk
Metes Bounds
Monterey At Lakewood Ranch
Not Applicable
Oak Ford Golf Club
Oak Ford Ph 1
Palmer Farms 3rd
Palmer Glen Ph 1
Palmer Lake A Rep
Palmer Reserve
Sarasota Golf Club Colony 2
Sarasota Golf Club Colony 5
Shoreview
Shoreview At Lakewood Ranch Wa
Shoreview At Waterside Lakewoo
Shoreviewlakewood Ranch Water
Shoreviewlakewood Ranch Waters
Sylvan Lea
Tatum Ridge
The Ranches At Bern Creek
Vilano Ph 1
Villages At Pinetree Marsh Pin
Waterside Village
Wb Garage Condo
Wild Blue At Waterside
Wild Blue At Waterside Phase 1
Wild Bluewaterside Ph 1
Windward
Windward At Lakewood Ranch
Windward At Lakewood Ranch Pha
Windwardlakewood Ranch Ph 1
Worthington Ph 1
Worthingtonph 1

- Dawn Morgan, AHWD,Broker,CIPS
- Mobile: 352.454.2363
- 352.454.2363
- dawnsellsocala@gmail.com


