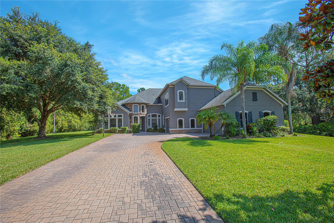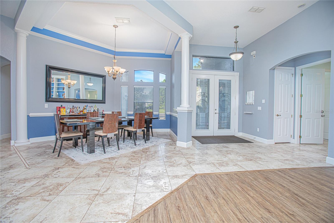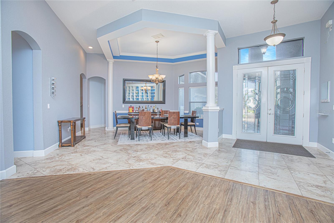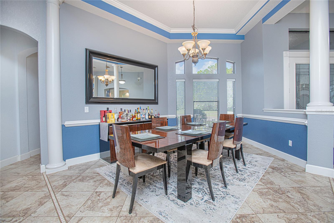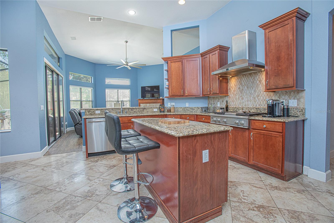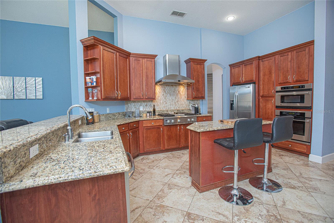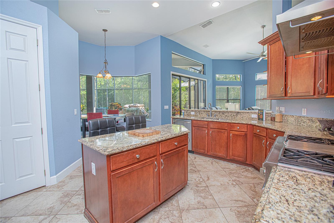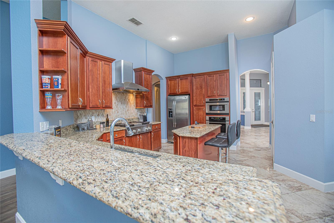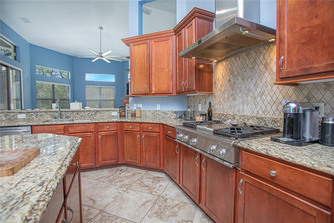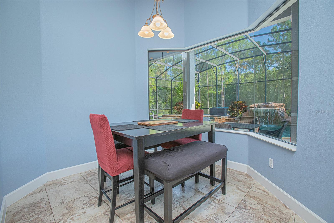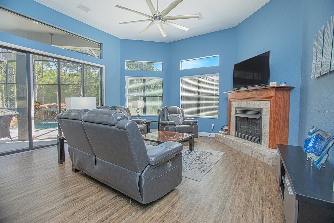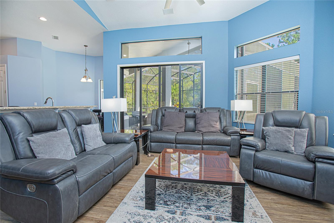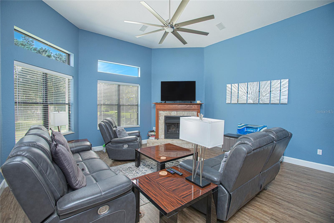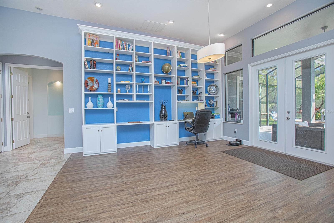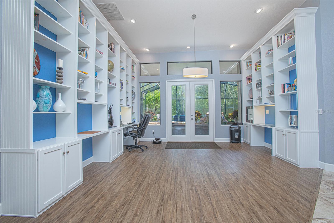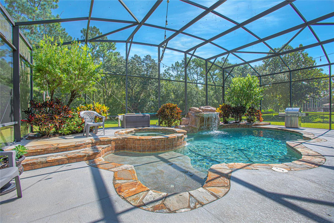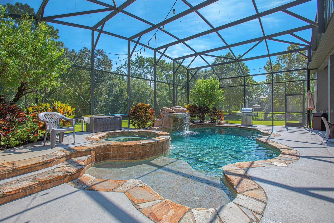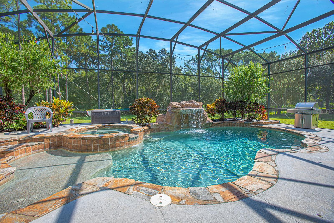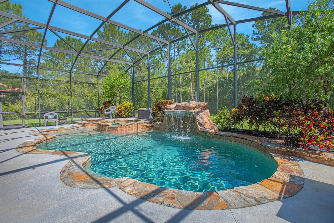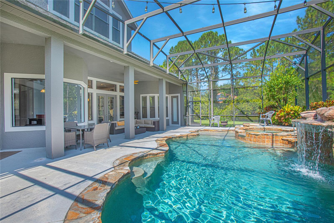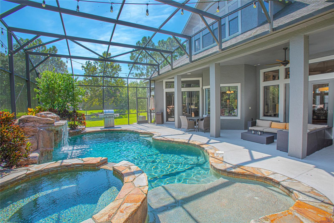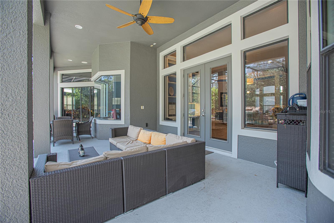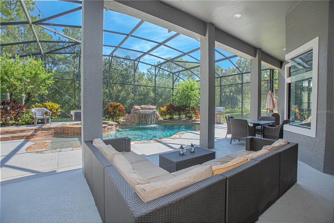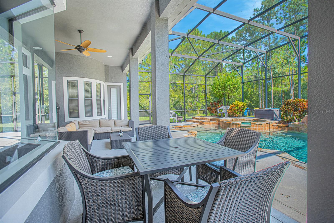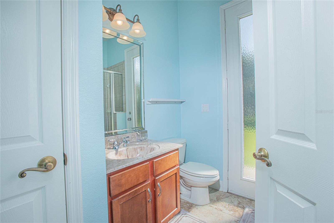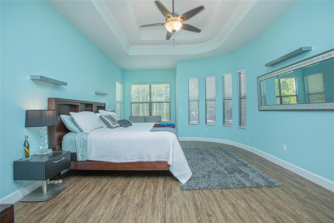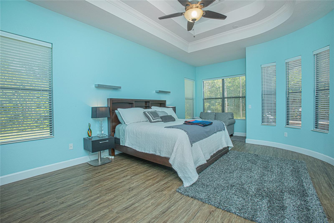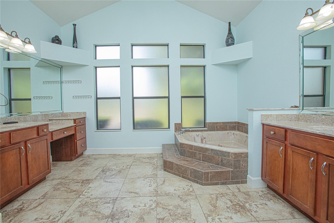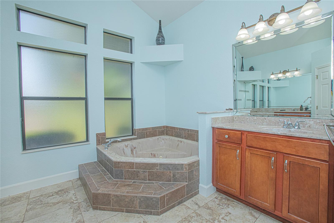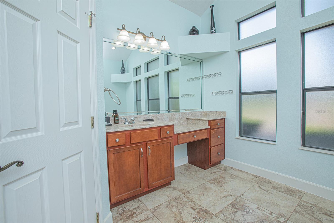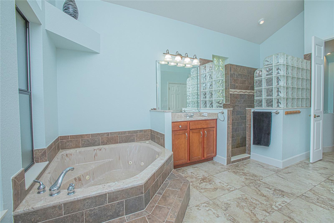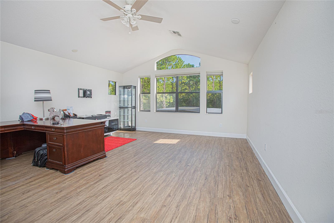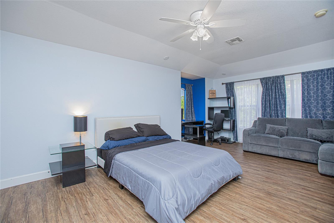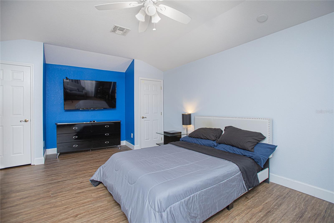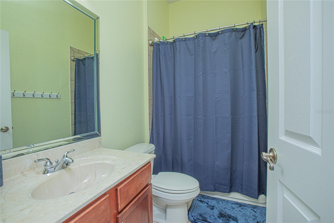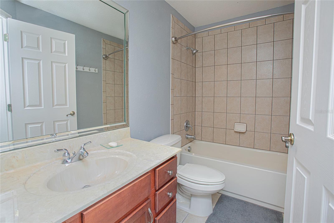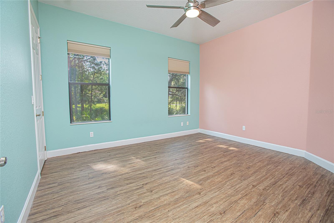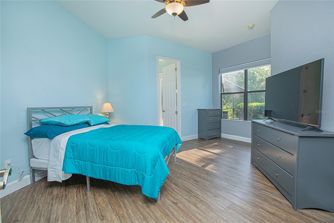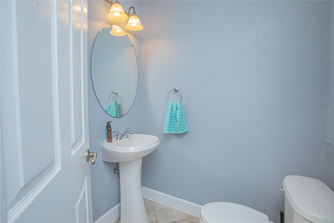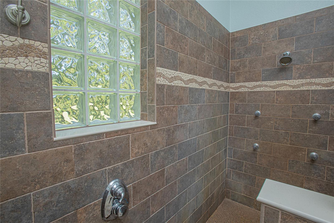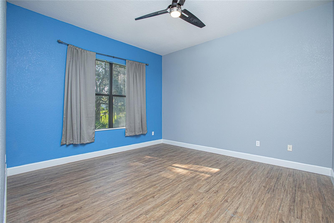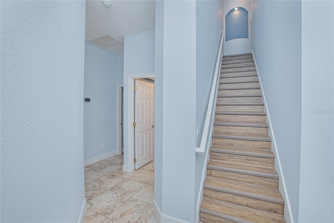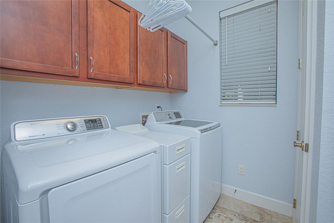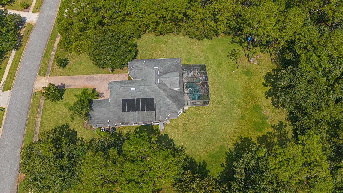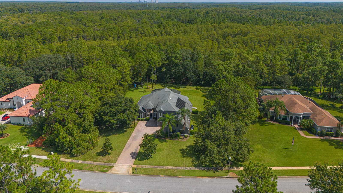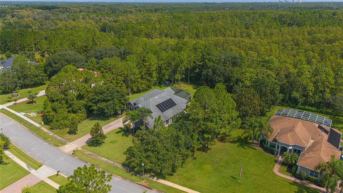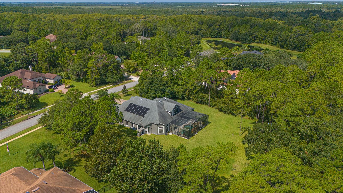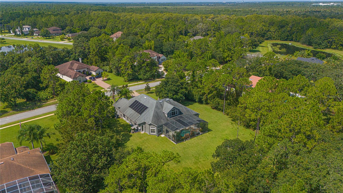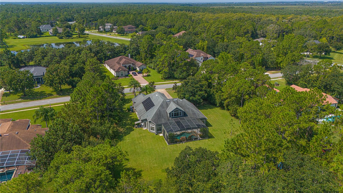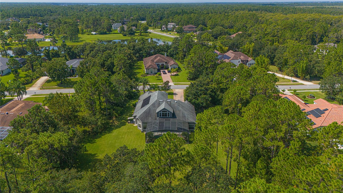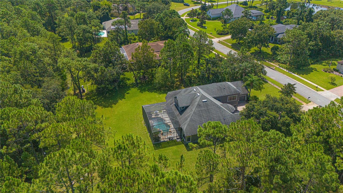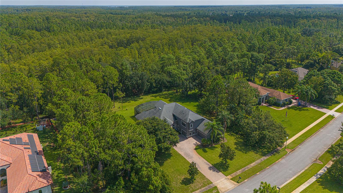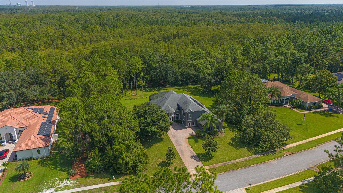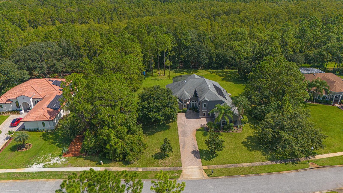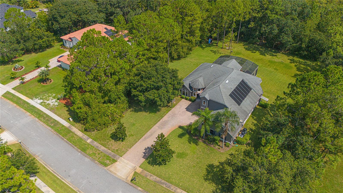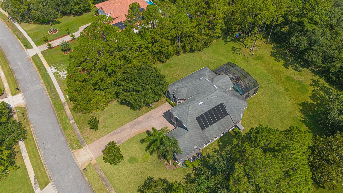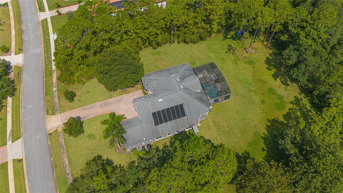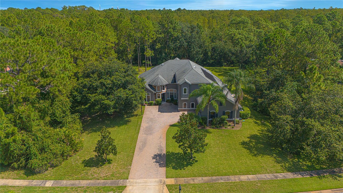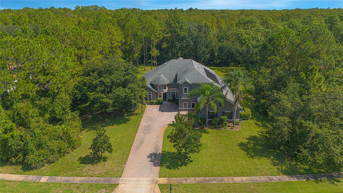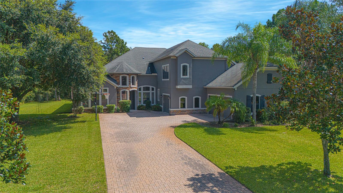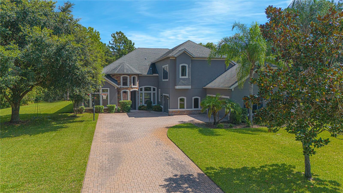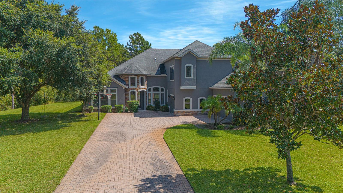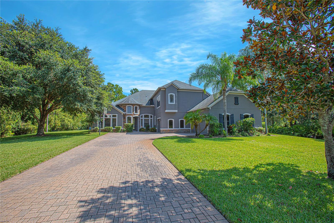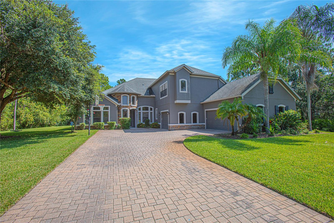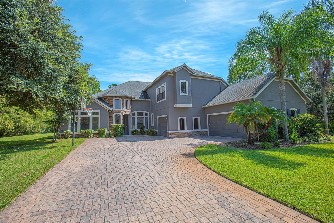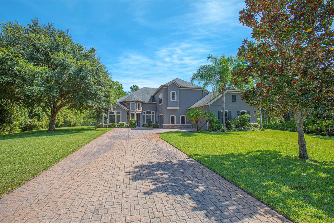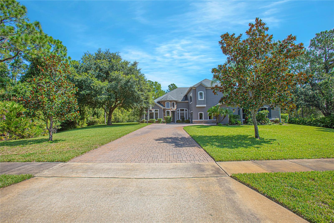14121 Bella Lane, ORLANDO, FL 32832
Property Photos
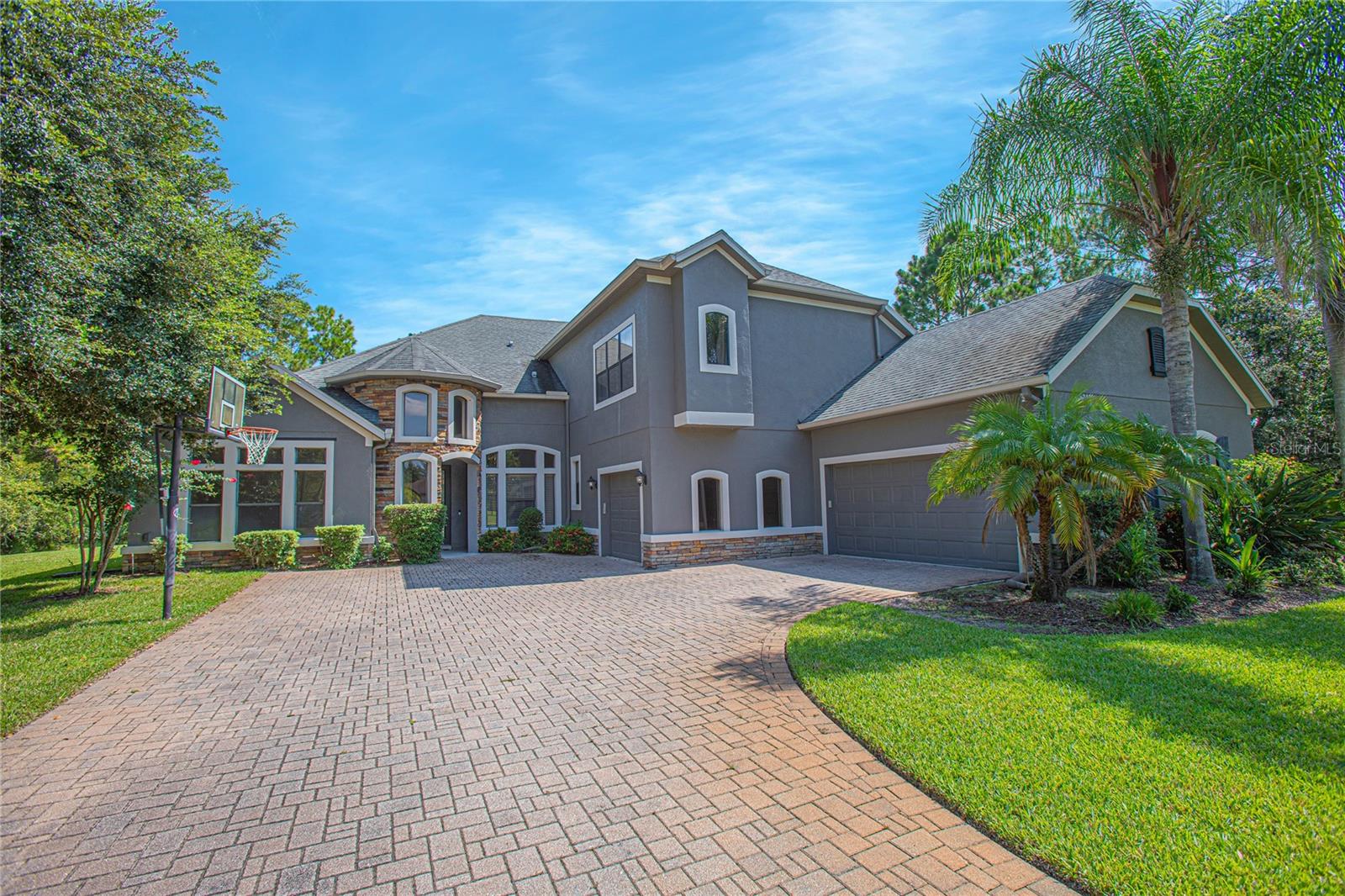
Would you like to sell your home before you purchase this one?
Priced at Only: $1,249,000
For more Information Call:
Address: 14121 Bella Lane, ORLANDO, FL 32832
Property Location and Similar Properties
- MLS#: S5110621 ( Residential )
- Street Address: 14121 Bella Lane
- Viewed: 22
- Price: $1,249,000
- Price sqft: $222
- Waterfront: No
- Year Built: 2007
- Bldg sqft: 5621
- Bedrooms: 6
- Total Baths: 6
- Full Baths: 5
- 1/2 Baths: 1
- Garage / Parking Spaces: 3
- Days On Market: 142
- Acreage: 1.00 acres
- Additional Information
- Geolocation: 28.4084 / -81.1759
- County: ORANGE
- City: ORLANDO
- Zipcode: 32832
- Subdivision: Live Oak Estates
- Elementary School: Moss Park Elementary
- Middle School: Innovation Middle School
- High School: Lake Nona High
- Provided by: PREMIER SOTHEBYS INT'L REALTY
- Contact: Walter Mackelburg
- 407-581-7888

- DMCA Notice
-
DescriptionDiscover a truly unparalleled custom estate near the prestigious Lake Nona/Medical City area, in the exclusive private gated community of Live Oak Estates. This exquisite residence, featuring six bedrooms and five and a half baths, is a stunning blend of luxury and comfort. With a grand courtyard entry leading to an oversized three plus car garage and a paver driveway, this home is a masterpiece of design and craftsmanship. Nestled on a serene one plus acre conservation lot within an exclusive gated community, this home offers the ultimate privacy and sophistication. The gourmet kitchen is a chef's dream, boasting GE Monogram stainless appliances, Advantium ovens, a 36 inch gas cooktop vented to the outside, 42 inch solid wood cabinetry, granite countertops, a central island, breakfast bar, and a spacious walk in pantry. The adjacent breakfast nook and great room, complete with a cozy gas fireplace, provide seamless access to the screened lanai, where a heated pool, spa, and tranquil waterfall await your relaxation. The first floor primary suite is a luxurious retreat, featuring two expansive walk in closets and a spa like bath with a jetted tub and a walk in shower equipped with four body spray heads. Upstairs, you'll find a fully wired theater room and three additional bedrooms, each with its own en suite bath, ensuring comfort and privacy for all. The entire home is thoughtfully wired for plasma TVs and surround sound, creating an immersive entertainment experience throughout. Step outside to your private backyard oasis, complete with a fire pit, zip line, and a regulation volleyball court. A perfect setting for outdoor fun and relaxation. Freshly painted and impeccably maintained, this home is ideally located within minutes of top rated schools, shopping, the airport, and Orlando's major attractions. The community itself offers a park, playground, ball field, and is close to Moss Park, featuring a swimming beach, picnic areas, and a boat launch. This one of a kind home is a rare gem that combines luxury living with a casual, welcoming atmosphere. Don't miss your chance to own a piece of paradise! There is one way in and one way out, and a fire station is within two miles. Two new air conditioning units. Brand new roof to be installed before closing.
Payment Calculator
- Principal & Interest -
- Property Tax $
- Home Insurance $
- HOA Fees $
- Monthly -
Features
Building and Construction
- Builder Name: ICI
- Covered Spaces: 0.00
- Exterior Features: French Doors, Garden, Irrigation System, Lighting, Private Mailbox, Rain Gutters, Sidewalk, Sliding Doors
- Fencing: Other
- Flooring: Hardwood, Laminate, Travertine
- Living Area: 4378.00
- Roof: Shingle
Land Information
- Lot Features: Cleared, Conservation Area, Drainage Canal, Landscaped, Near Golf Course, Private, Sidewalk, Paved
School Information
- High School: Lake Nona High
- Middle School: Innovation Middle School
- School Elementary: Moss Park Elementary
Garage and Parking
- Garage Spaces: 3.00
- Parking Features: Driveway, Parking Pad
Eco-Communities
- Pool Features: Auto Cleaner, Deck, Fiber Optic Lighting, Gunite, Heated, In Ground, Lighting, Outside Bath Access, Salt Water, Screen Enclosure, Self Cleaning, Solar Heat, Solar Power Pump, Tile
- Water Source: Private, Well
Utilities
- Carport Spaces: 0.00
- Cooling: Central Air, Other, Zoned
- Heating: Central, Electric, Exhaust Fan, Propane
- Pets Allowed: Cats OK, Dogs OK, Yes
- Sewer: Private Sewer, Septic Tank
- Utilities: BB/HS Internet Available, Cable Available, Cable Connected, Electricity Available, Electricity Connected, Fiber Optics, Phone Available, Propane, Public, Sprinkler Well, Street Lights, Underground Utilities, Water Available
Amenities
- Association Amenities: Park, Recreation Facilities
Finance and Tax Information
- Home Owners Association Fee Includes: Common Area Taxes, Insurance, Maintenance Structure, Maintenance Grounds, Maintenance, Private Road, Recreational Facilities, Security
- Home Owners Association Fee: 425.00
- Net Operating Income: 0.00
- Tax Year: 2023
Other Features
- Appliances: Built-In Oven, Convection Oven, Cooktop, Disposal, Dryer, Exhaust Fan, Freezer, Gas Water Heater, Ice Maker, Microwave, Range, Range Hood, Refrigerator, Solar Hot Water, Tankless Water Heater, Water Filtration System, Water Purifier, Water Softener
- Association Name: Brent Grisaffe
- Association Phone: 407-647-2622
- Country: US
- Furnished: Unfurnished
- Interior Features: Attic Ventilator, Cathedral Ceiling(s), Ceiling Fans(s), Coffered Ceiling(s), Crown Molding, Eat-in Kitchen, High Ceilings, L Dining, Open Floorplan, Primary Bedroom Main Floor, Solid Wood Cabinets, Stone Counters, Thermostat, Vaulted Ceiling(s), Walk-In Closet(s), Window Treatments
- Legal Description: LIVE OAK ESTATES - PHASE 4 63/55 LOT 16
- Levels: Three Or More
- Area Major: 32832 - Orlando/Moss Park/Lake Mary Jane
- Occupant Type: Owner
- Parcel Number: 13-24-31-5112-00-160
- Style: Mediterranean
- View: Trees/Woods
- Views: 22
- Zoning Code: P-D
Nearby Subdivisions
Eagle Creek
Eagle Creek Village
Eagle Creek Village J K Phase
Eagle Creek Villages K Ph 2a
Eagle Crk Ph 01a
Eagle Crk Ph 01cvlg D
Eagle Crk Ph 1b Village K
Eagle Crk Ph 1c2 Pt E Village
Eagle Crk Ph La
Eagle Crk Village G Ph 1
Eagle Crk Village G Ph 2
Eagle Crk Village I Ph 2
Eagle Crk Village J K Ph 2b1
Eagle Crk Village L Ph 3a
Eagle Crk Vlg J K Ph 2b1
East Park Nbrhd 05
Enclavemoss Park
Isle Of Pines Fifth Add
Isle Of Pines Third Add
Isle Pines
Lake And Pines Estates
Lake Whippoorwill
Lakeeast Park A B C D E F I K
Live Oak Estates
Meridian Parks Phase 6
Moss Park Lndgs A C E F G H I
Moss Park Prcl E Ph 3
Moss Park Rdg
None
North Shore At Lake Hart
North Shore At Lake Hart Prcl
North Shorelk Hart
North Shorelk Hart Prcl 01 Ph
North Shorelk Hart Prcl 03 Ph
Northshorelk Hart Prcl 05
Northshorelk Hart Prcl 07ph 02
Not On The List
Oaksmoss Park
Oaksmoss Park Ph 2
Oaksmoss Park Ph 4
Park Nbrhd 05
Randal Park
Randal Park Phase 1a
Randal Park Phase 4
Randal Park Ph 1a
Randal Park Ph 1b
Randal Park Ph 2
Randal Park Ph 4
Randal Park Ph 5
Randall Park Ph 2
Starwood Ph N1a
Starwood Ph N1a Rep
Starwood Ph N1b North
Starwood Ph N1b South
Starwood Phase N
Storey Park Parcel K Phase 2
Storey Park 60
Storey Park Ph 1 Prcl K
Storey Park Ph 2
Storey Park Ph 3 Prcl 1
Storey Park Ph 4pcl L
Storey Park Prcl L
Storey Parkph 3 Pcl K
Storey Parkph 4
Storey Pk Ph 3
Storey Pkpcl K Ph 1
Storey Pkpcl L
Storey Pkpcl L Ph 2
Storey Pkpcl L Ph 4
Storey Pkph 4
Storey Pkph 5

- Dawn Morgan, AHWD,Broker,CIPS
- Mobile: 352.454.2363
- 352.454.2363
- dawnsellsocala@gmail.com


