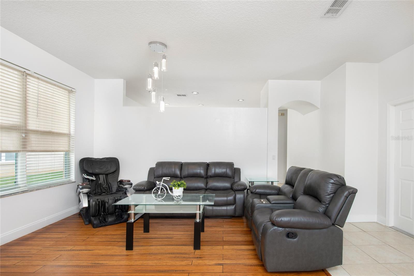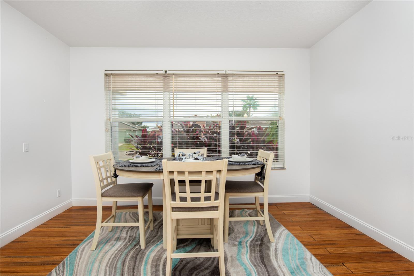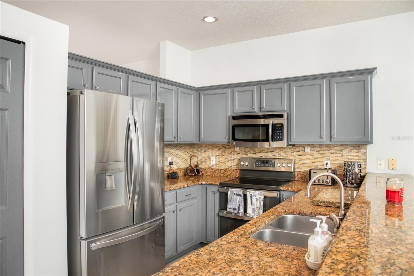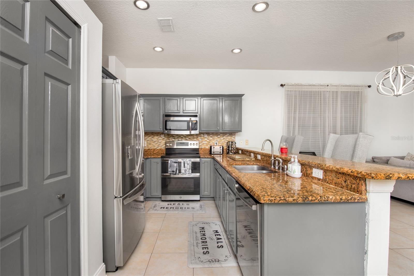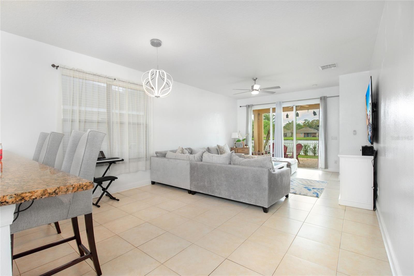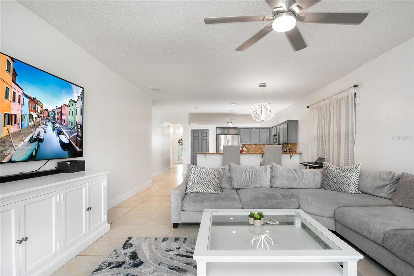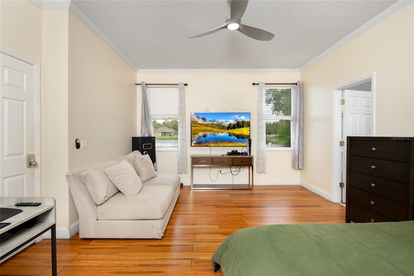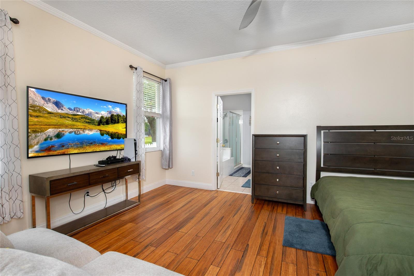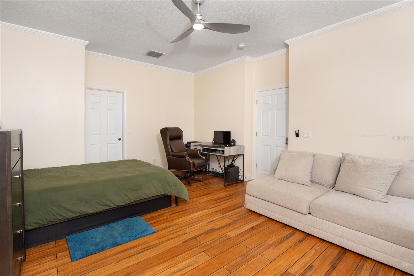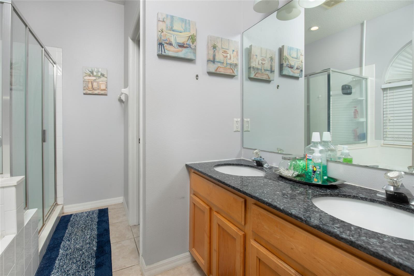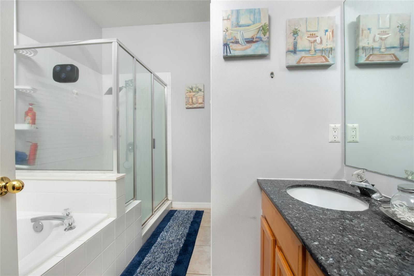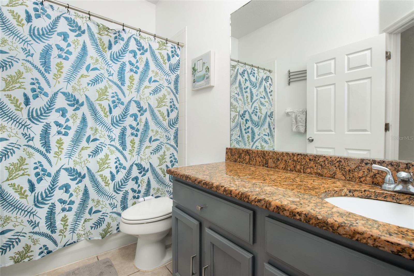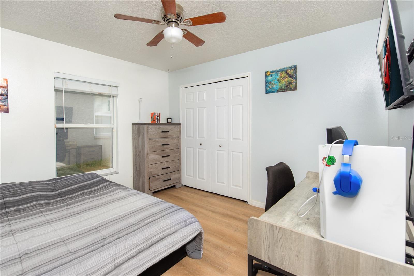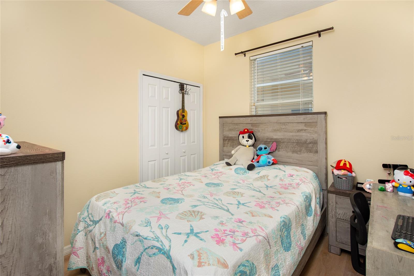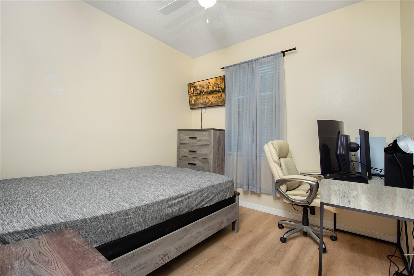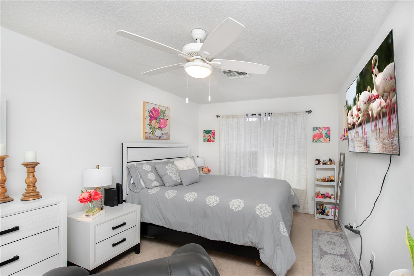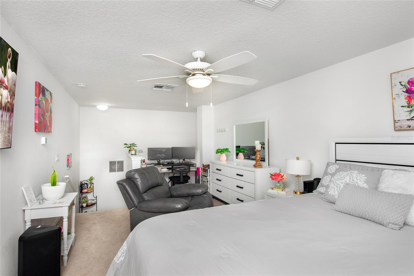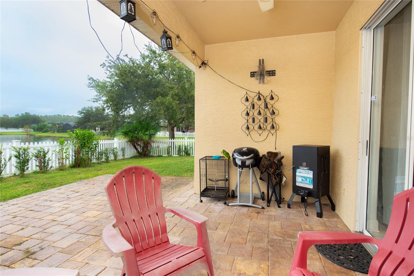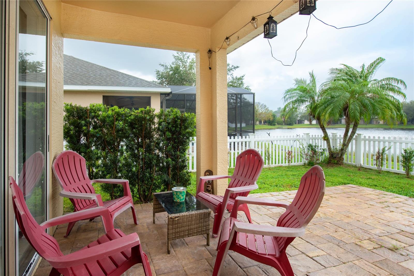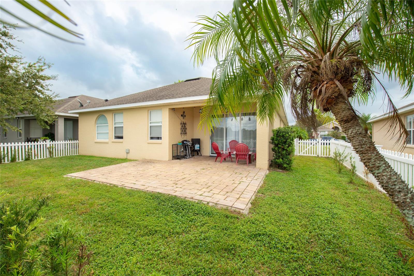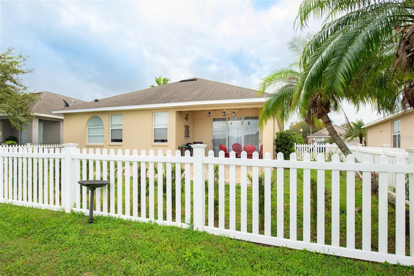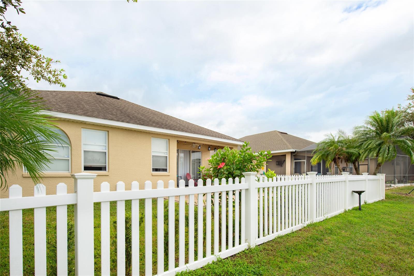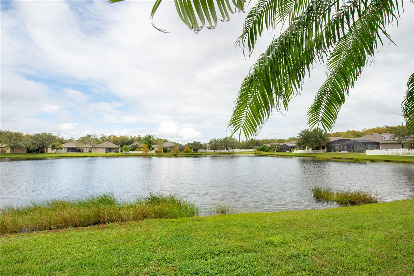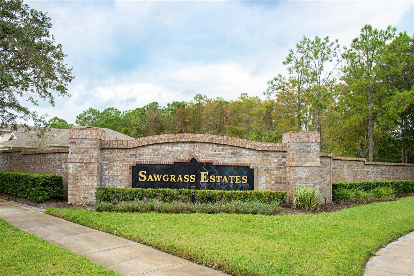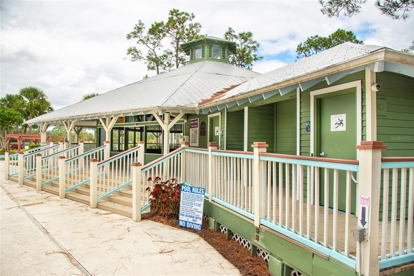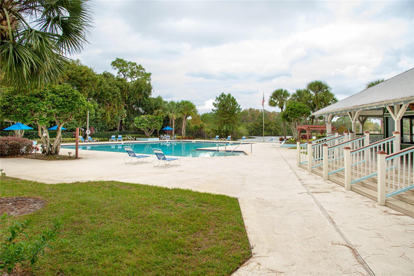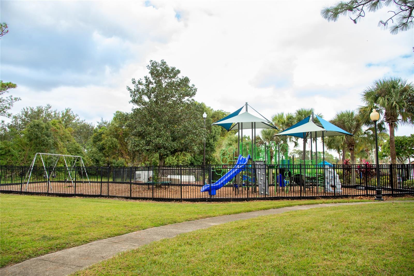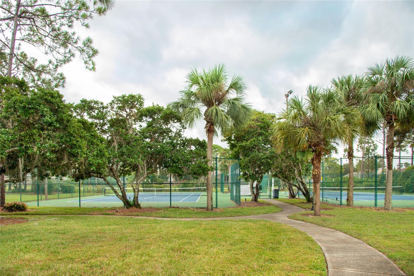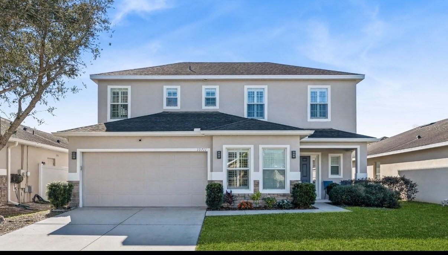2445 Cypress Trace Circle, ORLANDO, FL 32825
Property Photos
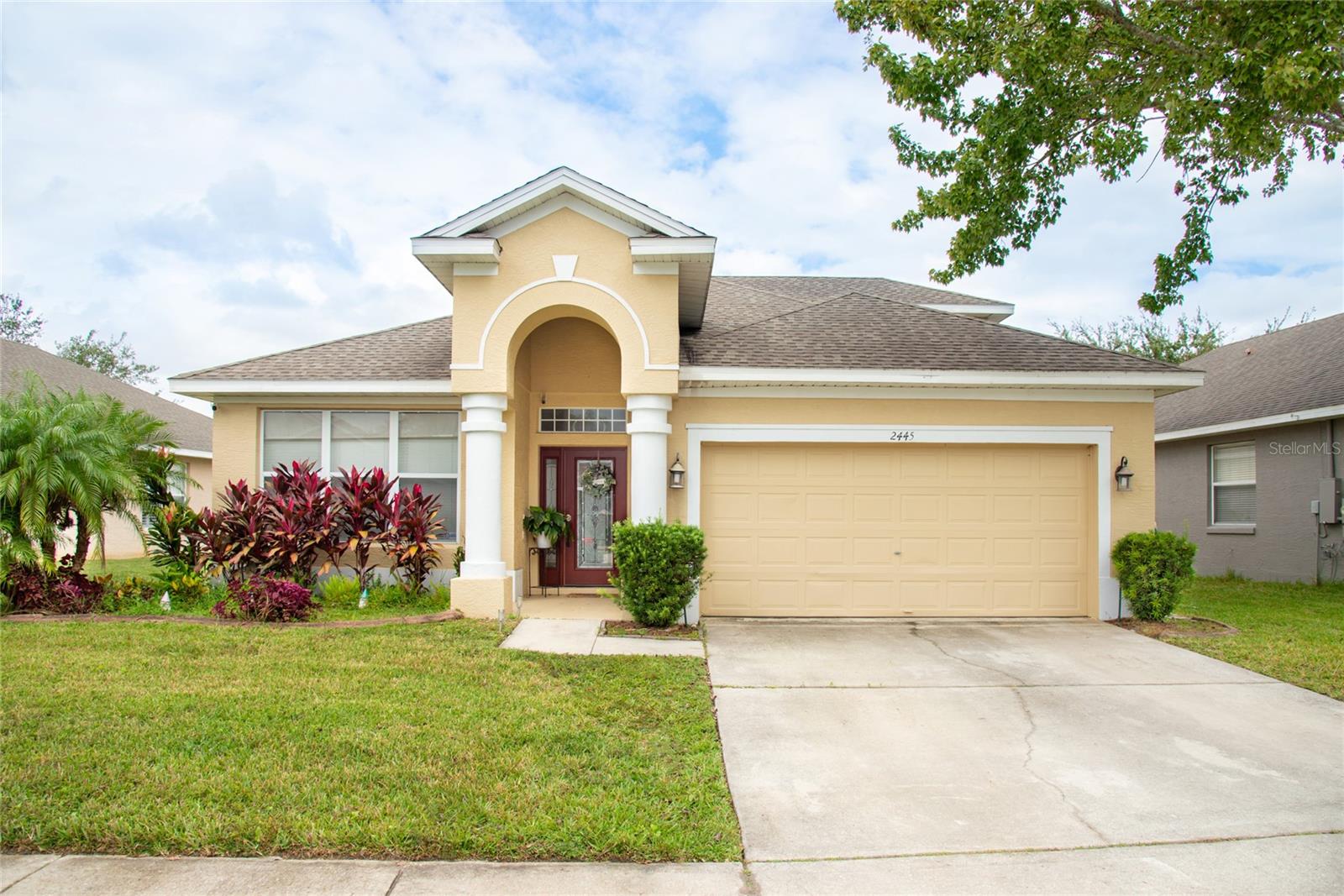
Would you like to sell your home before you purchase this one?
Priced at Only: $485,000
For more Information Call:
Address: 2445 Cypress Trace Circle, ORLANDO, FL 32825
Property Location and Similar Properties
- MLS#: S5114926 ( Residential )
- Street Address: 2445 Cypress Trace Circle
- Viewed: 34
- Price: $485,000
- Price sqft: $170
- Waterfront: Yes
- Wateraccess: Yes
- Waterfront Type: Pond
- Year Built: 2000
- Bldg sqft: 2854
- Bedrooms: 4
- Total Baths: 2
- Full Baths: 2
- Garage / Parking Spaces: 2
- Days On Market: 69
- Additional Information
- Geolocation: 28.5111 / -81.2304
- County: ORANGE
- City: ORLANDO
- Zipcode: 32825
- Subdivision: Cypress Spgs Village S 43124
- Elementary School: Cypress Springs Elem
- Middle School: Legacy Middle
- High School: University High
- Provided by: LA ROSA REALTY LLC
- Contact: Sophia Anderson
- 321-939-3748

- DMCA Notice
-
DescriptionOne or more photo(s) has been virtually staged. This exceptional home is located in one of East Orlandos most desirable neighborhoods, Cypress Springsa community known for its beautifully landscaped grounds, serene water views, and resort style amenities, including a pool, playgrounds, and peaceful conservation areas. Inside, discover a spacious 4 bedroom, 2 bath layout with an additional bonus room/loft thats perfect as a home office, game room, or guest suite. The homes formal entry flows into an open concept living space, featuring newly refurbished granite countertops, stainless steel appliances, and a convenient breakfast bar. The kitchen now boasts modernized lighting, giving the entire space a fresh, inviting ambiance, and opens to a bright living room with peaceful water views and no rear neighbors for extra privacy. Outside you'll find a beautifully paved back patio, perfect for entertaining, now enclosed by a recently installed fence for added privacy. The primary suite offers a relaxing retreat with a spacious walk in closet and a charming bathroom featuring a garden tub, separate shower, and dual sinks. Ideally located just minutes from Waterford Lakes Town Centers vibrant shopping and dining options, and with quick access to 417 and 408 for easy commutes to the beach or theme parks, this home offers the best of Cypress Springs. Dont miss the opportunityschedule your private tour today!
Payment Calculator
- Principal & Interest -
- Property Tax $
- Home Insurance $
- HOA Fees $
- Monthly -
Features
Building and Construction
- Covered Spaces: 0.00
- Exterior Features: Irrigation System, Sliding Doors
- Flooring: Carpet, Ceramic Tile
- Living Area: 2209.00
- Roof: Shingle
Property Information
- Property Condition: Completed
Land Information
- Lot Features: Sidewalk, Street Dead-End, Paved
School Information
- High School: University High
- Middle School: Legacy Middle
- School Elementary: Cypress Springs Elem
Garage and Parking
- Garage Spaces: 2.00
Eco-Communities
- Water Source: Public
Utilities
- Carport Spaces: 0.00
- Cooling: Central Air
- Heating: Central
- Pets Allowed: Yes
- Sewer: Public Sewer
- Utilities: BB/HS Internet Available, Cable Available, Electricity Available
Amenities
- Association Amenities: Playground, Pool, Tennis Court(s)
Finance and Tax Information
- Home Owners Association Fee: 67.00
- Net Operating Income: 0.00
- Tax Year: 2023
Other Features
- Appliances: Dishwasher, Microwave, Range, Refrigerator
- Association Name: Bono & Associates
- Country: US
- Interior Features: Ceiling Fans(s), Kitchen/Family Room Combo, Living Room/Dining Room Combo, Open Floorplan, Primary Bedroom Main Floor, Split Bedroom, Stone Counters, Window Treatments
- Legal Description: CYPRESS SPRINGS VILLAGE S 43/124 LOT 116
- Levels: Two
- Area Major: 32825 - Orlando/Rio Pinar / Union Park
- Occupant Type: Owner
- Parcel Number: 05-23-31-1866-01-160
- Possession: Close of Escrow
- View: Water
- Views: 34
- Zoning Code: P-D
Similar Properties
Nearby Subdivisions
Andover Lakes Ph 01a
Andover Lakes Ph 03a
Andover Pointe
Bay Run Sec 01
Bay Run Sec 02
Bay Run Sec 03
Chelsea Parc East Ph 01a
Cheltenham
Cheney Heights Rep
Chickasaw Place
Chickasaw Ridge
Colonial Lakes
Countrywalk
Countrywalk 4 5 Ph 3
Countrywalk Ph 01
Countrywalk Un 4 5 Ph 1 2
Countrywalk Uns 4 5 Ph 3
Curry Ford Road East Ph 02
Cypress Bend
Cypress Lakes
Cypress Meadows
Cypress Pointecypress Spgs Su
Cypress Spgs
Cypress Spgs Prcl R 42143
Cypress Spgs Village S 43124
Deerwood
Devonwooda
Devonwoodb
East Dale Acres Rep
Easton Sub
Fieldstream North
Fieldstream North Ph 02
First Add
Fox
Killearn Woods
Lake Kehoe Preserve 4587
Lake Underhill Pines
Moss Pointe
Orlando Improv Co 03
Park Manor Estates
Peppertree Fourth Add
Pine Meadows
Pine Meadows Ph 01
Pines
Rio Pines
Rivers Edge Pt Rep
Saracity Gardens Sub
Stonewood Estates
Sturbridge
Sutton Rdg Ph 2 Un I
Sutton Ridge Ph 03
Sylvan Pond
Valencia Woods
Villages At Summer Lakes Cypre
Woodland Lakes
Woodland Lakes Preserve Un 01a
Woodland Lakes Preserve Un Ph
Woodland Lakes Preserveb

- Dawn Morgan, AHWD,Broker,CIPS
- Mobile: 352.454.2363
- 352.454.2363
- dawnsellsocala@gmail.com


