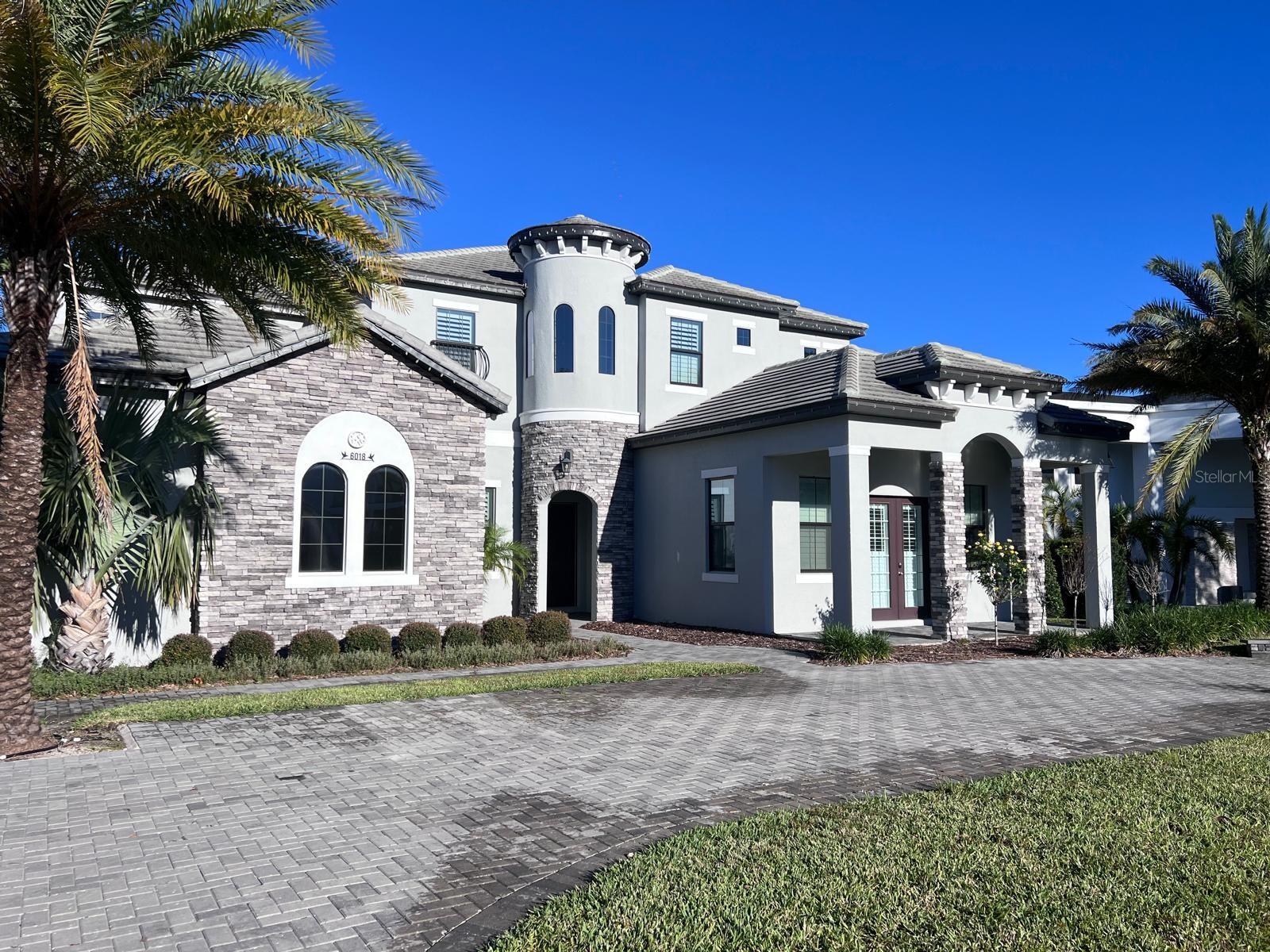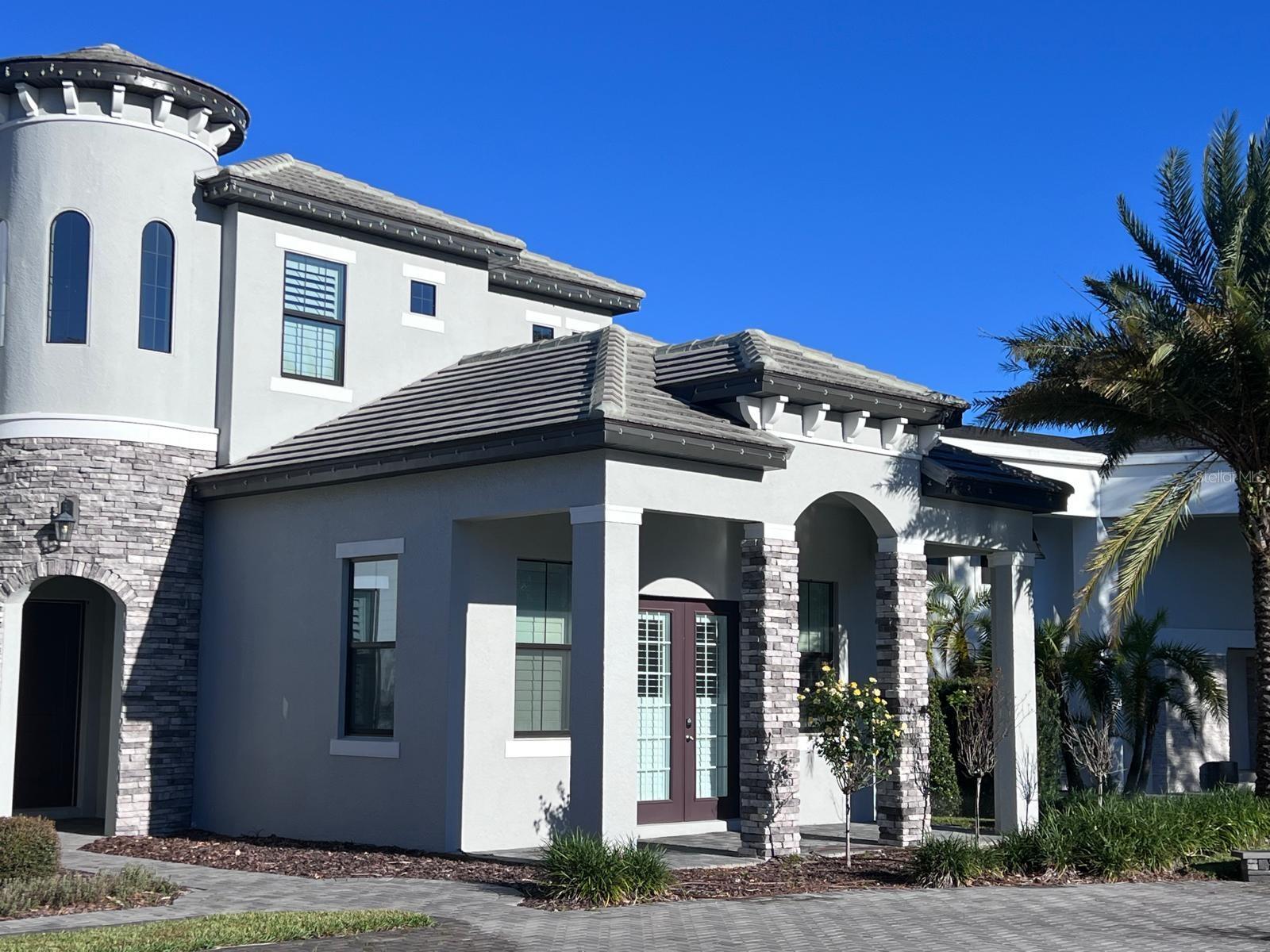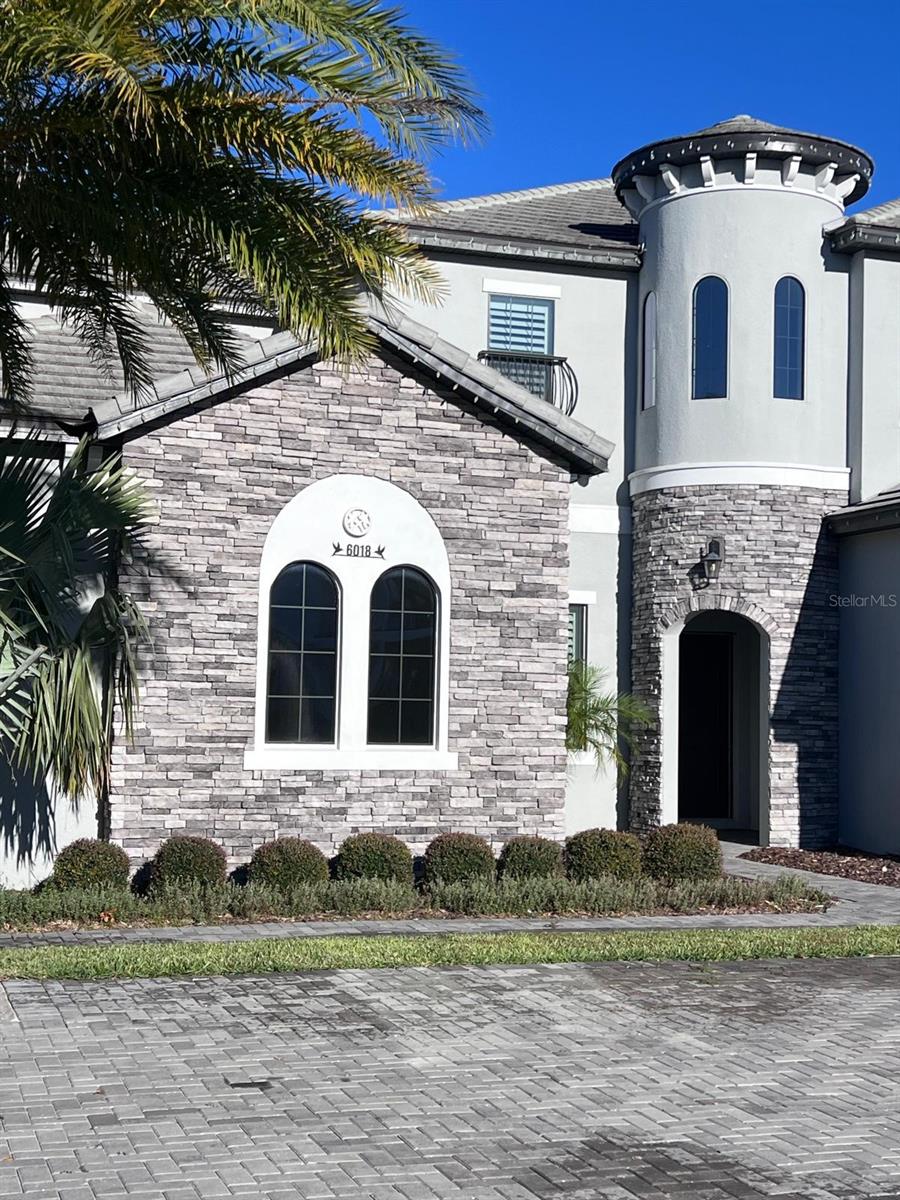6018 Tarawood Drive, ORLANDO, FL 32819
Property Photos

Would you like to sell your home before you purchase this one?
Priced at Only: $3,199,995
For more Information Call:
Address: 6018 Tarawood Drive, ORLANDO, FL 32819
Property Location and Similar Properties
- MLS#: S5116377 ( Residential )
- Street Address: 6018 Tarawood Drive
- Viewed: 56
- Price: $3,199,995
- Price sqft: $426
- Waterfront: No
- Year Built: 2021
- Bldg sqft: 7510
- Bedrooms: 6
- Total Baths: 8
- Full Baths: 6
- 1/2 Baths: 2
- Garage / Parking Spaces: 3
- Days On Market: 45
- Additional Information
- Geolocation: 28.4655 / -81.5083
- County: ORANGE
- City: ORLANDO
- Zipcode: 32819
- Subdivision: Bay Hill Sec 09
- Elementary School: Dr. Phillips Elem
- Middle School: Southwest Middle
- High School: Dr. Phillips High
- Provided by: KELLER WILLIAMS LEGACY REALTY
- Contact: Gira Patel
- 407-855-2222

- DMCA Notice
-
DescriptionExperience the pinnacle of elegance and comfort with this stunning home, perfectly situated on the 3rd tee of the renowned Arnold Palmer Bay Hill Golf Course. Offering sweeping views of the lake and championship greens, this residence spans over 5,800 sq. ft., featuring 12 ft ceilings on the main floor and 10 ft ceilings upstairs, thoughtfully designed to elevate your living experience. Featuring 6 bedrooms, 6 full bathrooms, and 2 half baths, this home is crafted for both refined entertaining and effortless daily living. The formal dining room, complemented by a butlers pantry, flows into a chefs kitchen complete with a spacious island, custom cabinetry, and high end appliances. The open concept design connects the kitchen, dining nook, and family room, offering stunning views of the pool, golf course, and lake. The main floor primary suite is a tranquil retreat with two oversized walk in closets and a spa like en suite bathroom. Additional highlights on the main floor include a private study with its own entrance and a poolside bedroom suite, ideal for guests or multi generational living. Upstairs, the home continues to impress with 4 additional bedrooms, two of which feature en suite baths and walk in closets. A movie theater with stadium seating, a large bonus room, and a half bath provide ample space for entertainment and relaxation. Dual laundry roomsone on each floorenhance the homes practicality. Outside, the expansive patio and sparkling pool create the perfect space to unwind or host gatherings, all while enjoying the serene views of the golf course. This exceptional property offers the perfect balance of sophistication, comfort, and a premier location. Schedule your private tour today and discover the ultimate Bay Hill lifestyle!
Payment Calculator
- Principal & Interest -
- Property Tax $
- Home Insurance $
- HOA Fees $
- Monthly -
Features
Building and Construction
- Builder Name: Park Square Homes
- Covered Spaces: 0.00
- Exterior Features: French Doors, Irrigation System, Sidewalk, Sliding Doors
- Fencing: Fenced, Other
- Flooring: Carpet, Ceramic Tile
- Living Area: 5825.00
- Other Structures: Outdoor Kitchen
- Roof: Tile
Property Information
- Property Condition: Completed
Land Information
- Lot Features: On Golf Course, Oversized Lot, Sidewalk, Paved
School Information
- High School: Dr. Phillips High
- Middle School: Southwest Middle
- School Elementary: Dr. Phillips Elem
Garage and Parking
- Garage Spaces: 3.00
- Parking Features: Garage Door Opener, Garage Faces Side, Golf Cart Garage
Eco-Communities
- Pool Features: Gunite, Lighting, Outside Bath Access
- Water Source: Public
Utilities
- Carport Spaces: 0.00
- Cooling: Central Air
- Heating: Electric
- Pets Allowed: Yes
- Sewer: Public Sewer
- Utilities: Electricity Connected, Street Lights
Finance and Tax Information
- Home Owners Association Fee: 700.00
- Net Operating Income: 0.00
- Tax Year: 2023
Other Features
- Appliances: Built-In Oven, Cooktop, Dishwasher, Disposal, Dryer, Exhaust Fan, Gas Water Heater, Microwave, Refrigerator, Tankless Water Heater, Washer
- Association Name: Southwest Property Management - Jakob Howe
- Association Phone: 4074941099
- Country: US
- Interior Features: Coffered Ceiling(s), Crown Molding, Dry Bar, Eat-in Kitchen, High Ceilings, Open Floorplan, Solid Surface Counters, Solid Wood Cabinets, Tray Ceiling(s), Walk-In Closet(s), Window Treatments
- Legal Description: BAY HILL SECTION 9 6/43 LOT 360
- Levels: Two
- Area Major: 32819 - Orlando/Bay Hill/Sand Lake
- Occupant Type: Vacant
- Parcel Number: 22-23-28-0542-03-600
- View: Water
- Views: 56
- Zoning Code: R-1AA
Nearby Subdivisions
7601 Condo
7601 Condominium
Bay Hill
Bay Hill Sec 06
Bay Hill Sec 09
Bay Hill Village South East C
Bay Point
Bayview Sub
Clubhouse Estates
Dellagio
Emerson Pointe
Enclave At Orlando
Enclave At Orlando Ph 02
Enclave At Orlando Ph 03
Greenleaf
Hawthorn Suites Orlando
Hawthorn Suites Orlando Condo
Hidden Spgs
Islescay Commons
Kensington Park
Lake Cane Estates
Lake Cane Hills
Lake Cane Hills Add 01
Lake Marsha
Lake Marsha First Add
Lake Marsha Sub
North Bay Sec 04
Orange Bay
Orange Tree
Orange Tree Country Club
Palm Lake
Phillips Cove Condo
Point Orlando Residence Condo
Point Orlando Resort Condo
Pointe Tibet Rep
Sand Hills Lake
Sand Lake Hills Sec 01
Sand Lake Hills Sec 03
Sand Lake Hills Sec 05
Sand Lake Hills Sec 11
Sand Pines
Sandy Spgs
Shadow Bay Spgs
Shadow Bay Spgs Ut 2
South Bay Sec 01
South Bay Sec 01b
South Bay Sec 02
South Bay Section 1 872 Lot 17
South Bay Villas
Spring Lake Villas
Tangelo Park Sec 01
Tangelo Park Sec 02
Tangelo Park Sec 03
Tangelo Park Sec 05
The Point Orlando Resort Condo
Torey Pines
Turnbury Woods
Villas At Bay Hill
Windermere Heights Add 02
Windermere Heights Sec 03
Winwood

- Dawn Morgan, AHWD,Broker,CIPS
- Mobile: 352.454.2363
- 352.454.2363
- dawnsellsocala@gmail.com


















































































