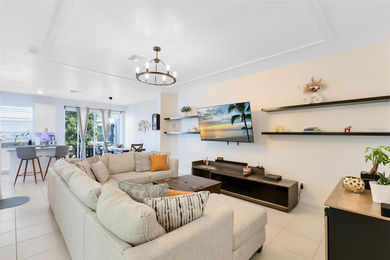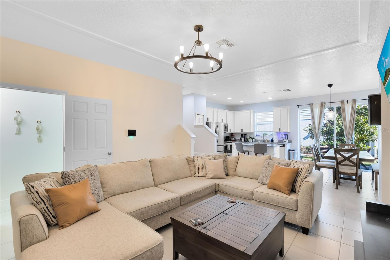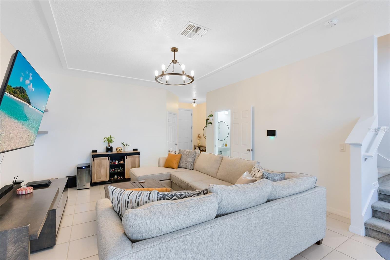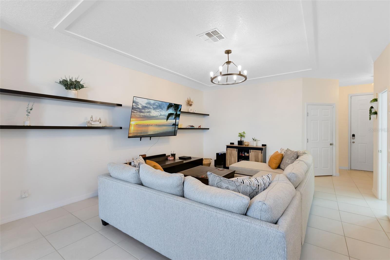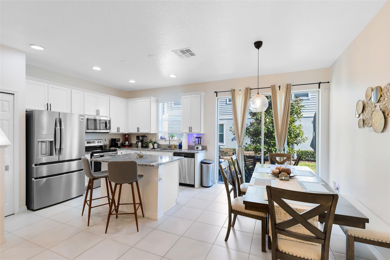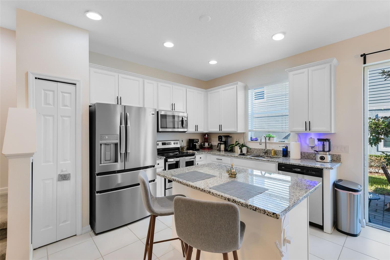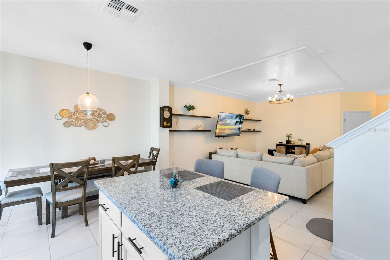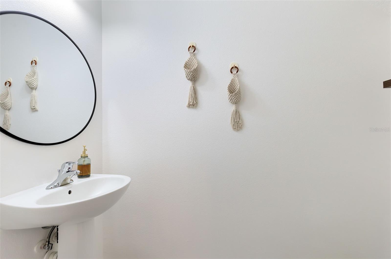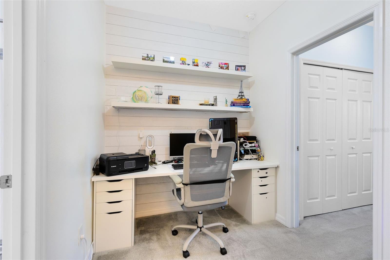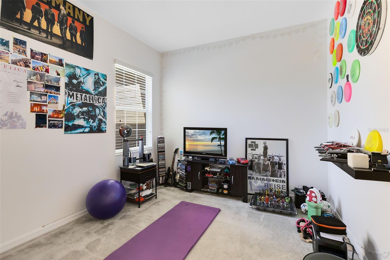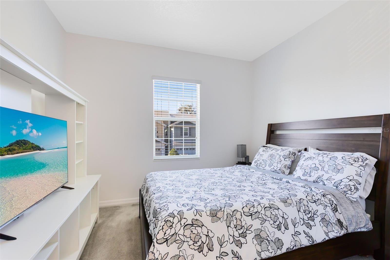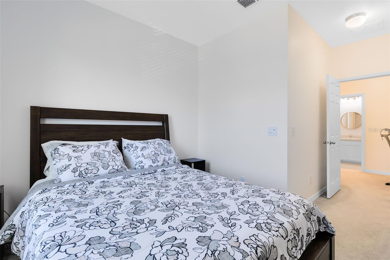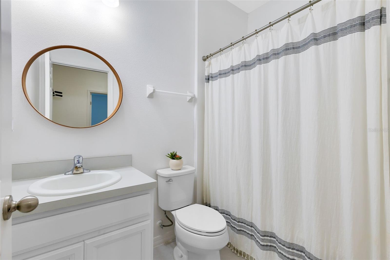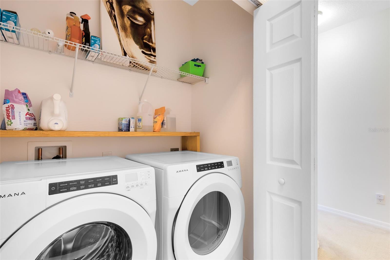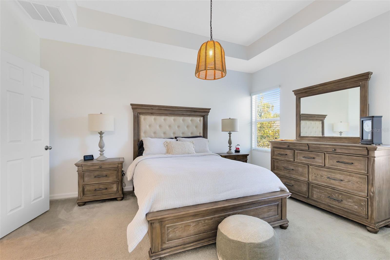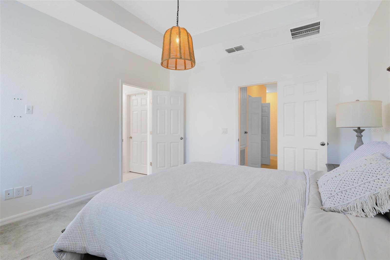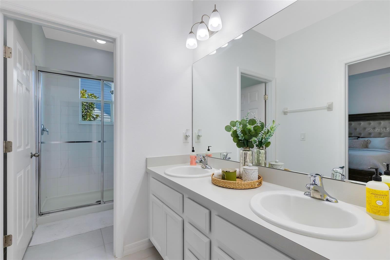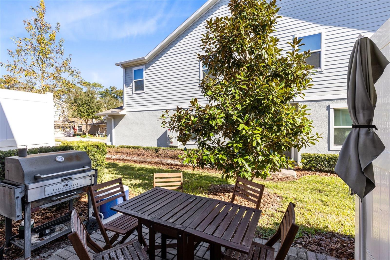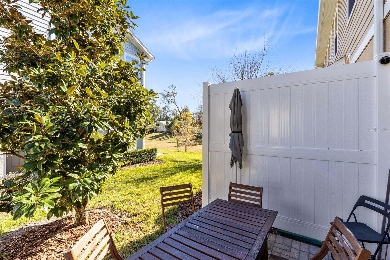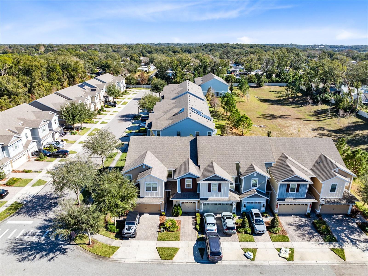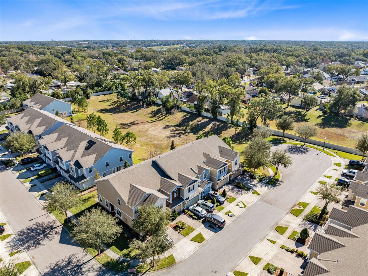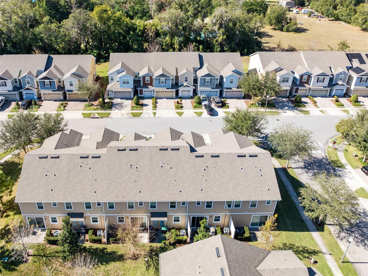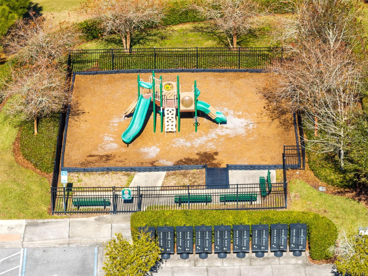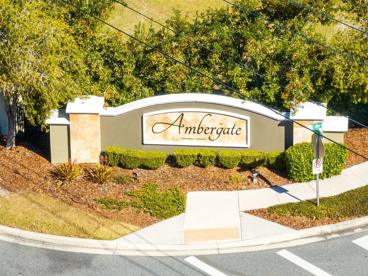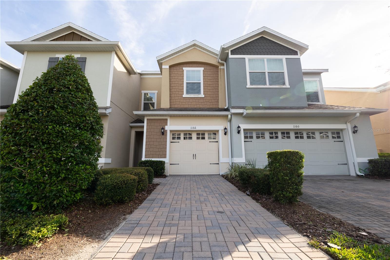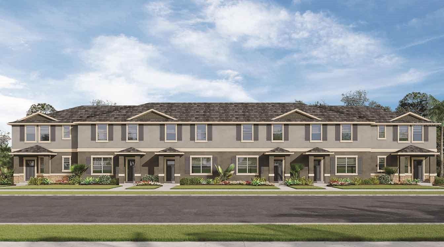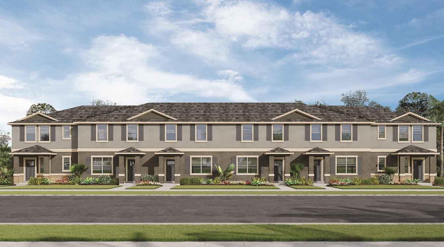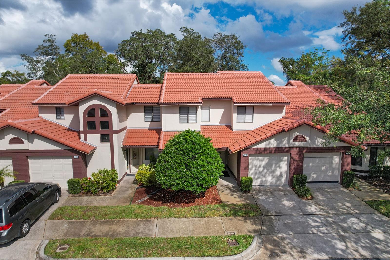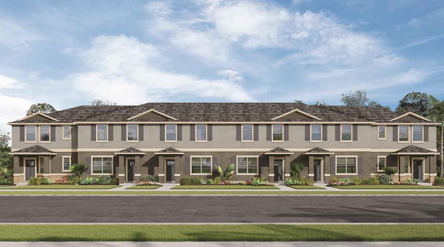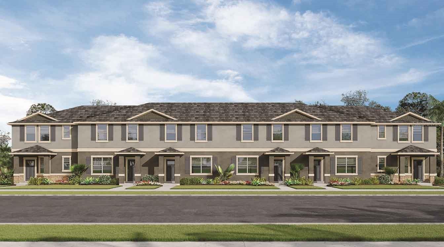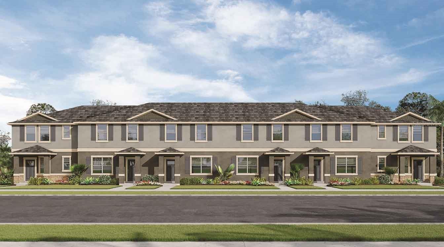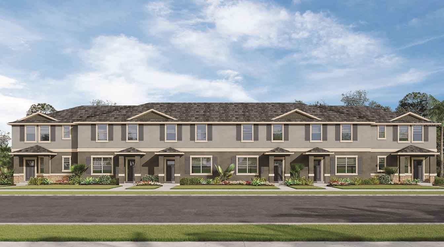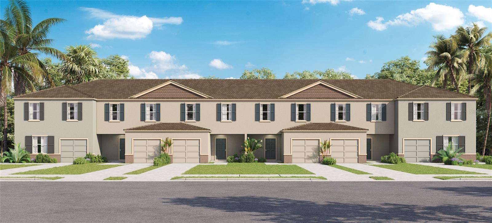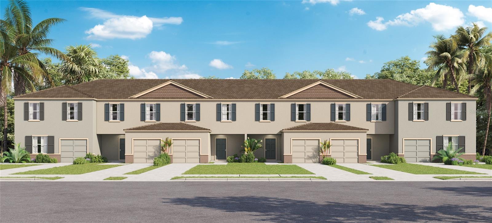1311 10th Street, APOPKA, FL 32703
Property Photos
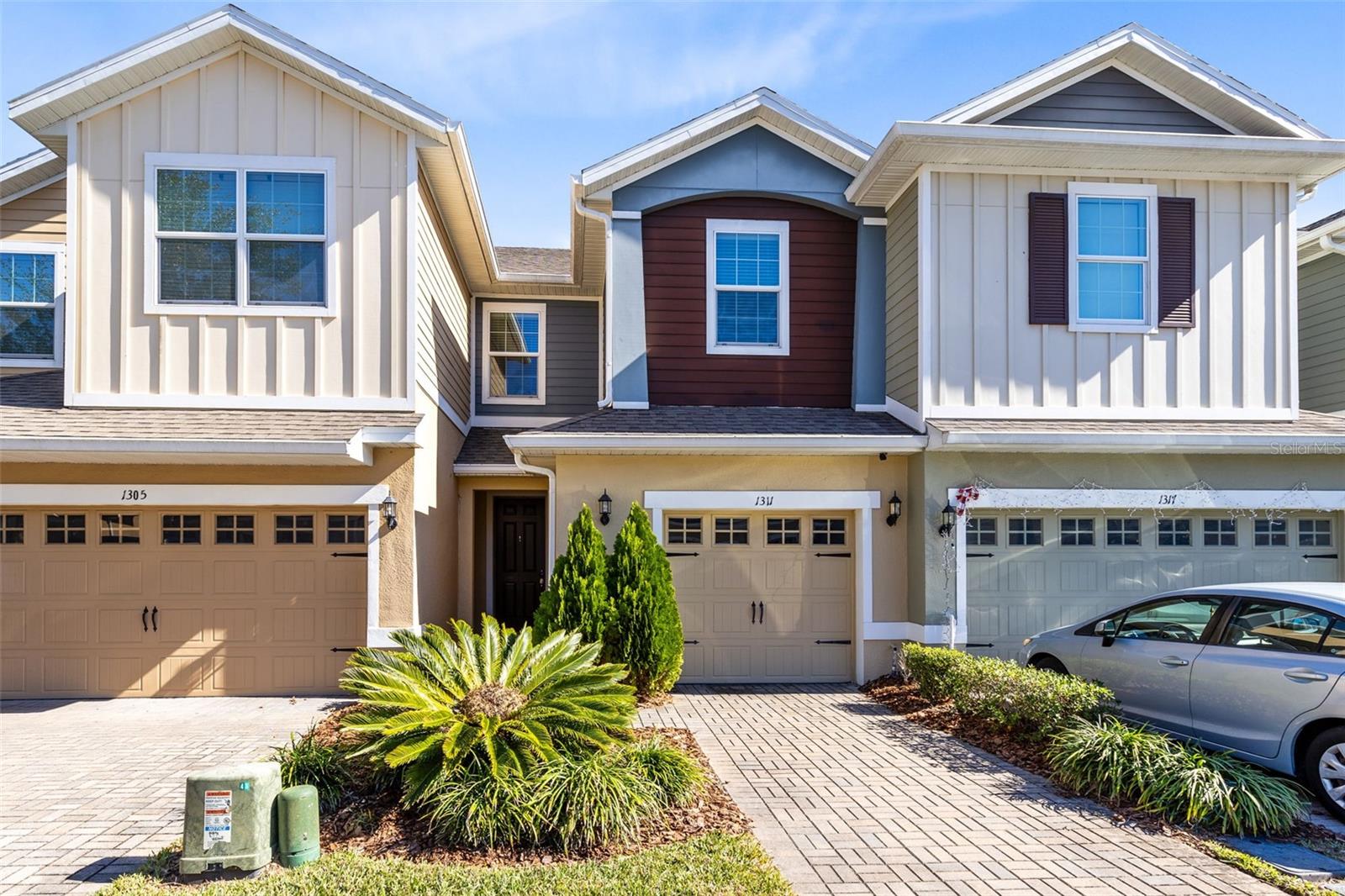
Would you like to sell your home before you purchase this one?
Priced at Only: $330,000
For more Information Call:
Address: 1311 10th Street, APOPKA, FL 32703
Property Location and Similar Properties
- MLS#: S5118213 ( Residential )
- Street Address: 1311 10th Street
- Viewed: 3
- Price: $330,000
- Price sqft: $168
- Waterfront: No
- Year Built: 2018
- Bldg sqft: 1967
- Bedrooms: 3
- Total Baths: 3
- Full Baths: 2
- 1/2 Baths: 1
- Garage / Parking Spaces: 1
- Days On Market: 1
- Additional Information
- Geolocation: 28.6627 / -81.49
- County: ORANGE
- City: APOPKA
- Zipcode: 32703
- Subdivision: Ambergate
- Elementary School: Lovell Elem
- Middle School: Apopka Middle
- High School: Apopka High
- Provided by: AVANTI WAY
- Contact: Kristin Bearce
- 305-229-1146

- DMCA Notice
-
DescriptionWelcome to this beautifully maintained 2 story townhome located in the peaceful and family friendly Ambergate Subdivision in Apopka, Florida. Tucked away on a quiet, dead end street with a cul de sac, this townhome offers the perfect blend of comfort and convenience in a tranquil setting. The community features convenient sidewalks ideal for evening strolls, and a playground to keep the little ones entertained. Upon entering the townhome, you'll be greeted by a welcoming foyer that leads into the spacious and bright main living area. The first floor boasts approximately 687 heated square feet and includes a bright and airy living room, a cozy breakfast dinette, and a well appointed kitchen. The kitchen is a chef's delight, featuring stainless steel appliances, a center island with a built in breakfast bar, a pantry for extra storage, and a window that fills the space with natural light. Head upstairs to the second floor offering around 884 heated square feet, where you'll find all three generously sized bedrooms. The primary suite is a true retreat, complete with a tray ceiling, and bathroom en suite featuring a large walk in closet with built in features to maximize space, and an en suite bathroom with dual sinks and a stand alone shower. The additional bedrooms are equally spacious and perfect for a growing family. The guest bathroom features a shower/tub combo. Need a dedicated workspace? This home has you covered with a cozy built in home office complete with shelving for an efficient and comfortable work from home experience. Additional features include an inside laundry room with washer/dryer hookups upstairs for your convenience, as well as a 1 car garage (approximately 304 sq. ft.}. Step outside from the dinette area through sliding glass doors to your rear open paver patio, an ideal spot for grilling and enjoying your weekends with family and friends. Don't miss the opportunity to make this charming townhome your own. Schedule a showing today!
Payment Calculator
- Principal & Interest -
- Property Tax $
- Home Insurance $
- HOA Fees $
- Monthly -
Features
Building and Construction
- Covered Spaces: 0.00
- Exterior Features: Rain Gutters, Sidewalk, Sliding Doors
- Flooring: Carpet, Tile
- Living Area: 1571.00
- Roof: Shingle
Land Information
- Lot Features: Sidewalk, Street Dead-End, Paved
School Information
- High School: Apopka High
- Middle School: Apopka Middle
- School Elementary: Lovell Elem
Garage and Parking
- Garage Spaces: 1.00
- Parking Features: Driveway, Guest
Eco-Communities
- Water Source: Public
Utilities
- Carport Spaces: 0.00
- Cooling: Central Air
- Heating: Central
- Pets Allowed: Yes
- Sewer: Public Sewer
- Utilities: Public
Finance and Tax Information
- Home Owners Association Fee Includes: Maintenance Structure, Maintenance Grounds
- Home Owners Association Fee: 137.00
- Net Operating Income: 0.00
- Tax Year: 2024
Other Features
- Appliances: Dishwasher, Disposal, Dryer, Electric Water Heater, Microwave, Range, Refrigerator, Washer
- Association Name: Specialty Management Co./Sharon Hill
- Association Phone: 407-647-2622
- Country: US
- Furnished: Unfurnished
- Interior Features: Built-in Features, Ceiling Fans(s), Open Floorplan, PrimaryBedroom Upstairs, Solid Surface Counters, Split Bedroom, Walk-In Closet(s)
- Legal Description: AMBERGATE 91/72 LOT 111
- Levels: Two
- Area Major: 32703 - Apopka
- Occupant Type: Tenant
- Parcel Number: 14-21-28-0151-01-110
- Zoning Code: P-D
Similar Properties

- Dawn Morgan, AHWD,Broker,CIPS
- Mobile: 352.454.2363
- 352.454.2363
- dawnsellsocala@gmail.com


