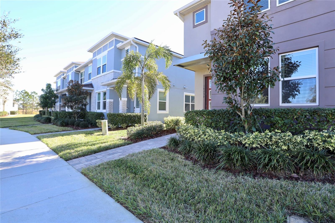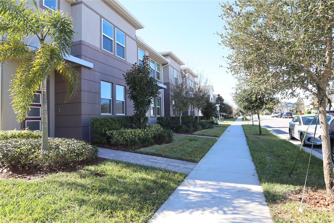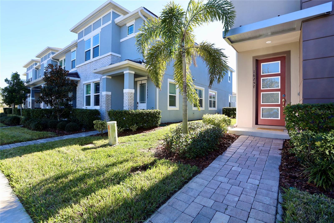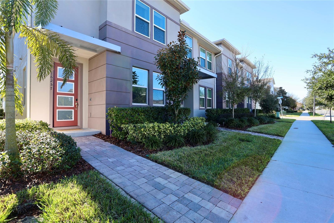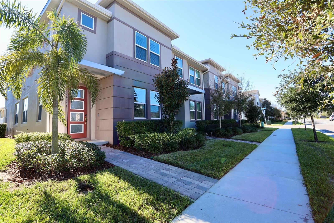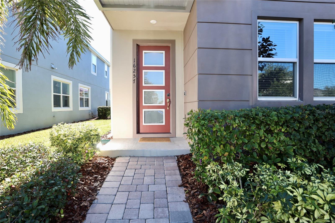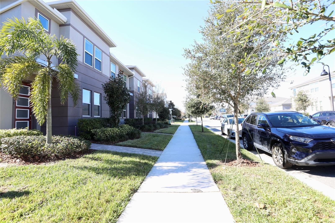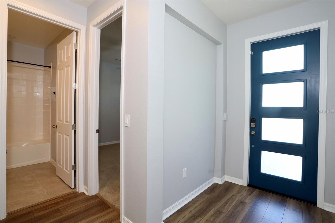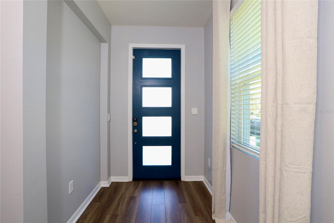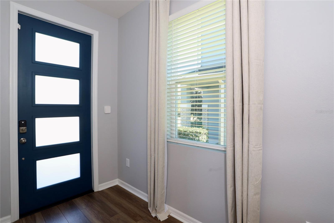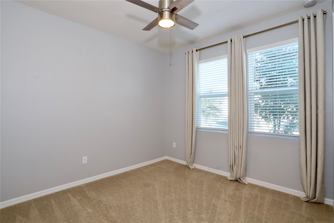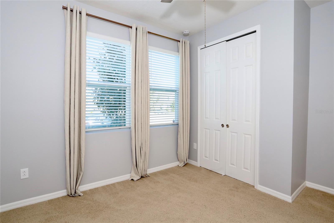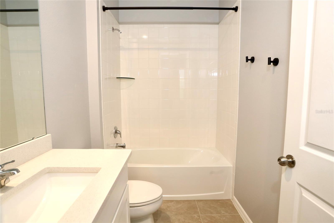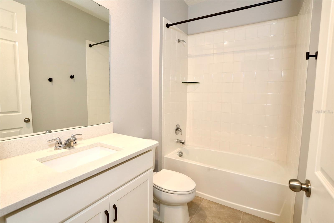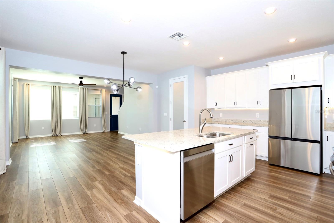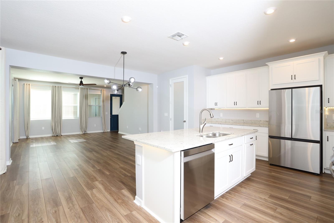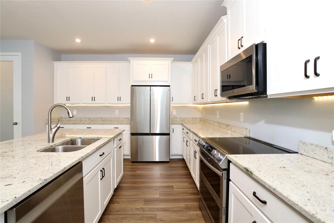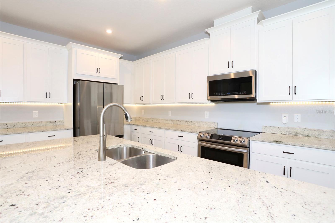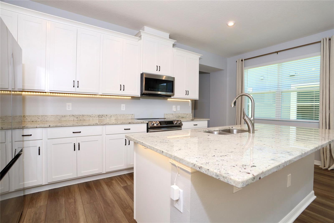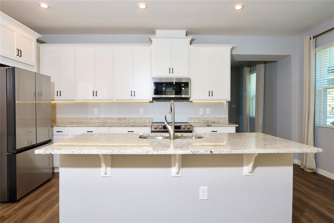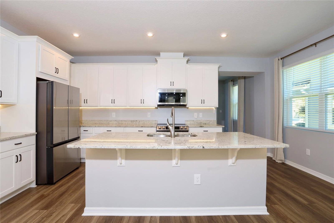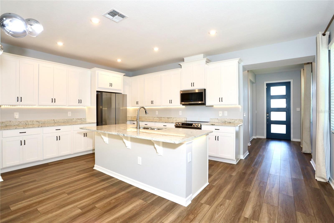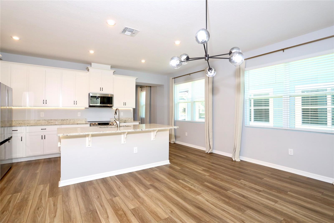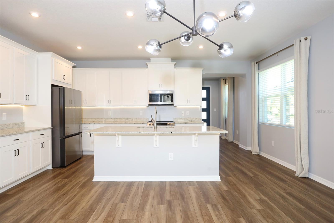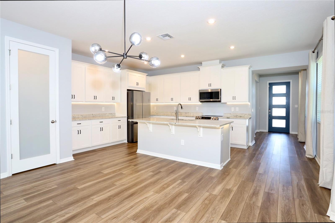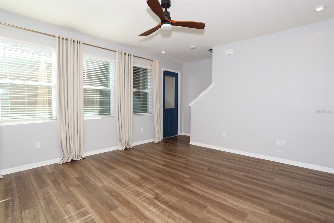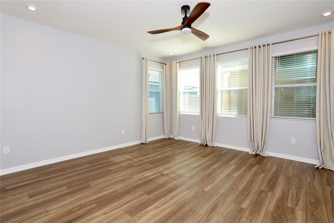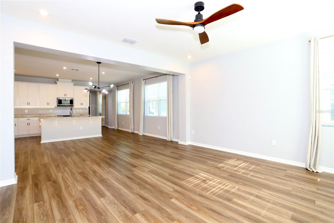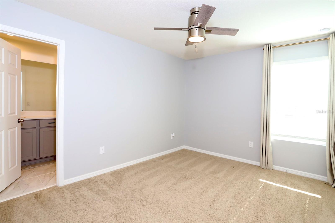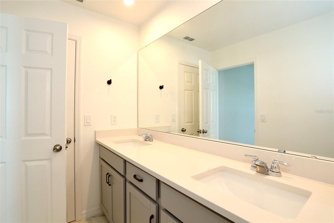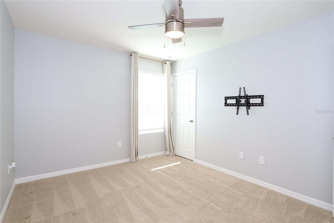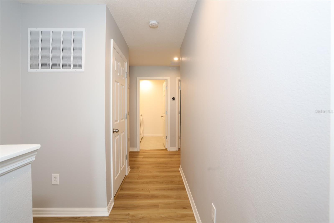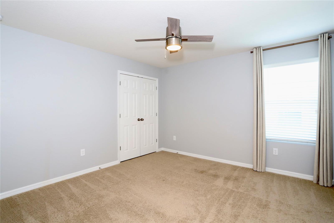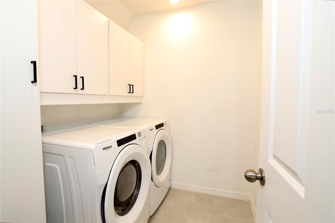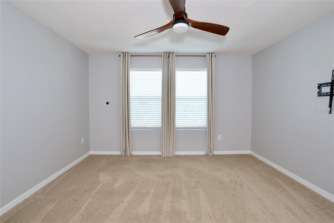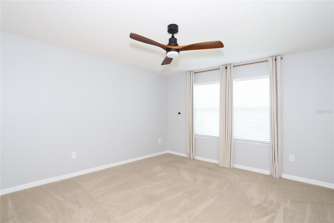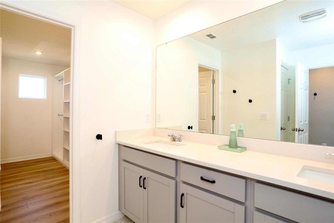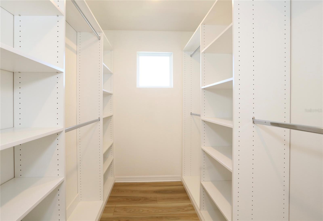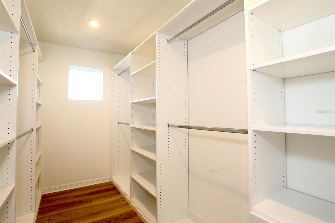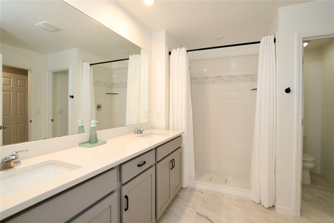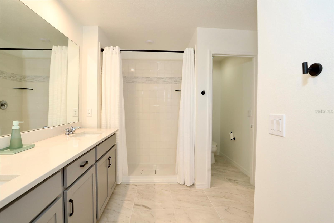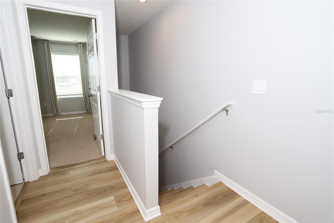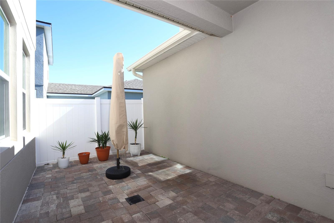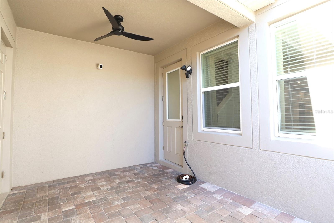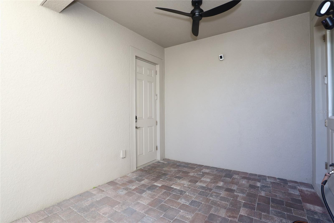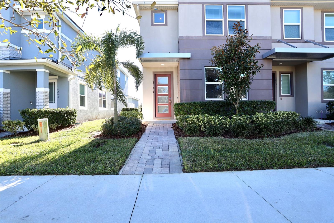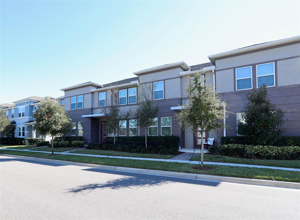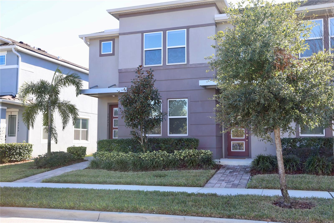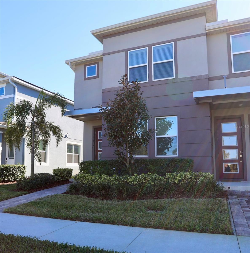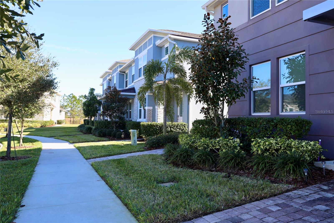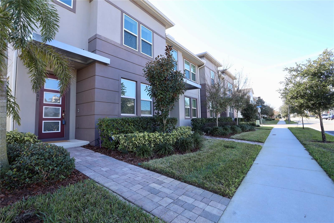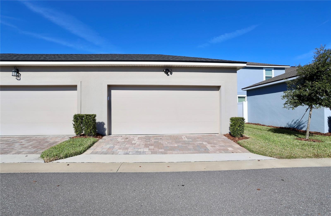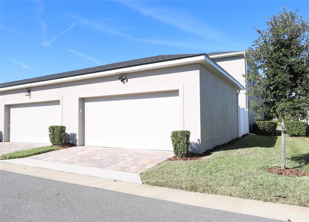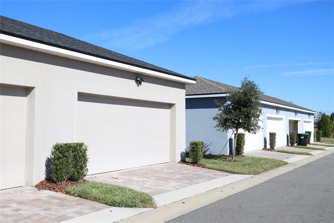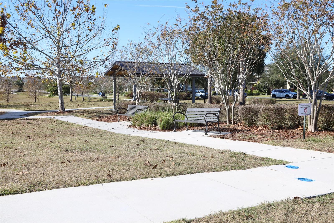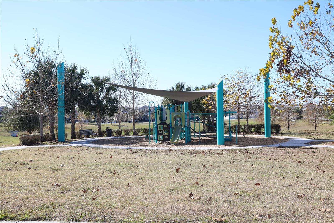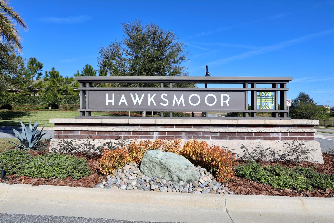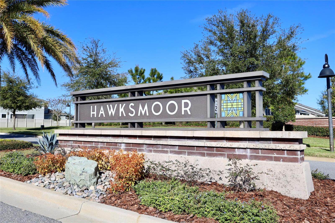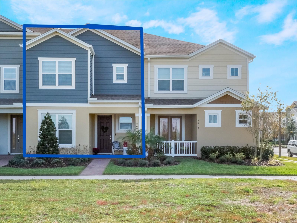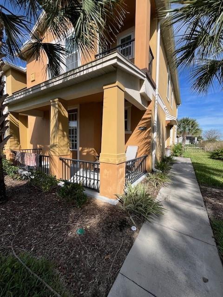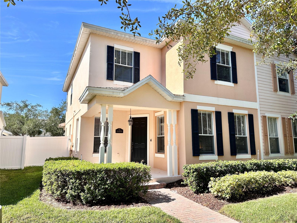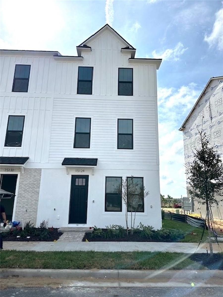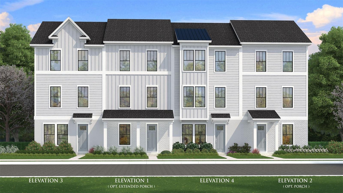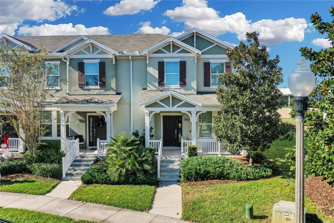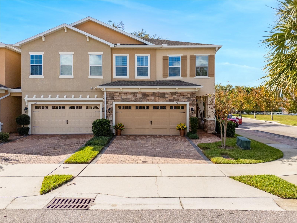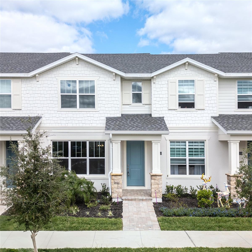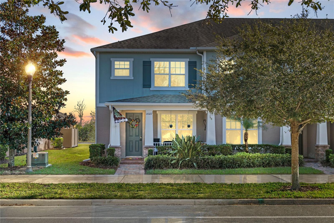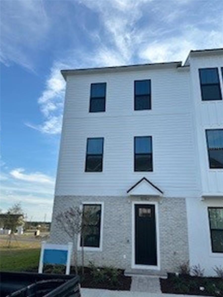16257 Prairie School Drive, WINTER GARDEN, FL 34787
Property Photos
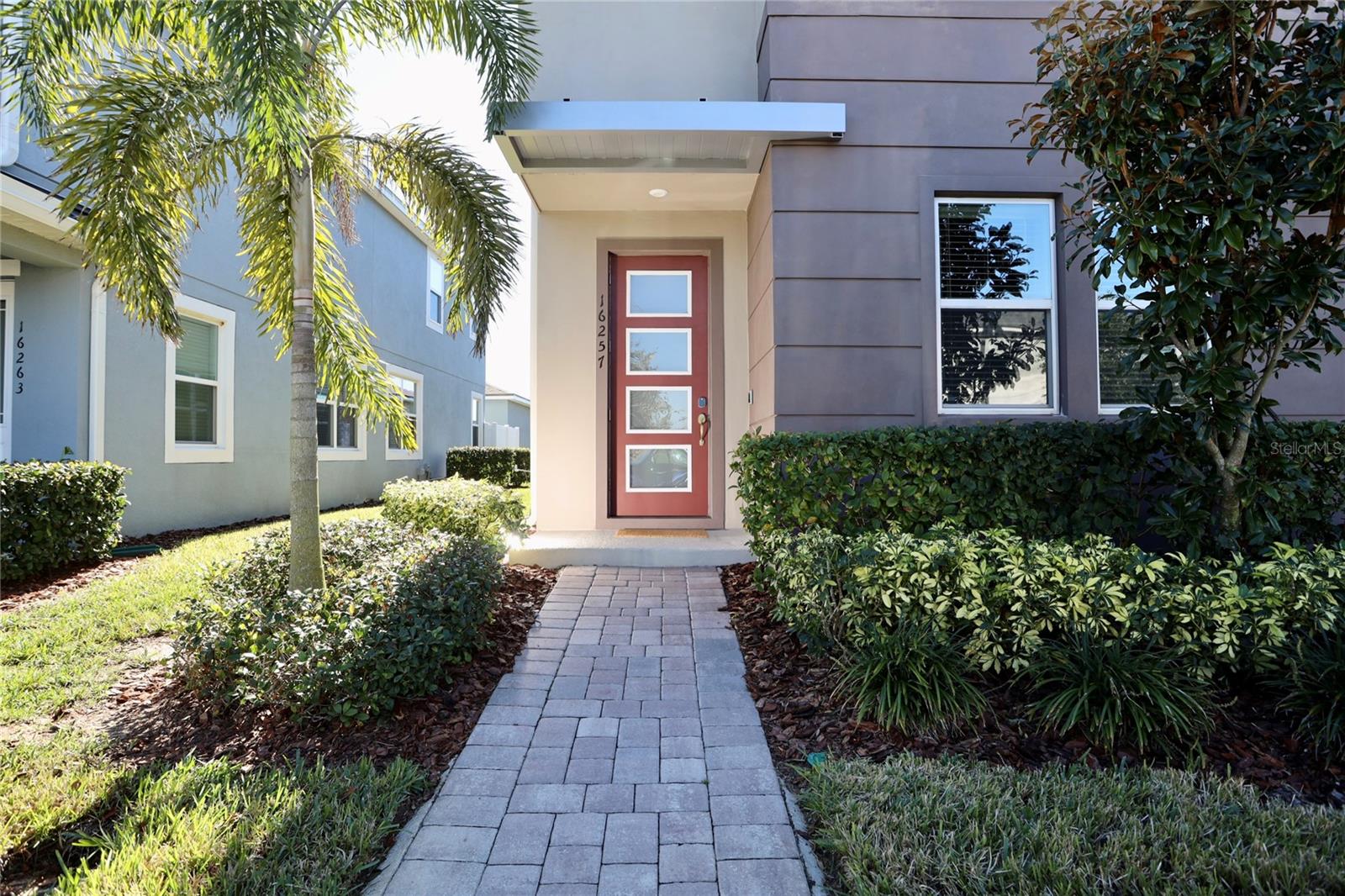
Would you like to sell your home before you purchase this one?
Priced at Only: $513,000
For more Information Call:
Address: 16257 Prairie School Drive, WINTER GARDEN, FL 34787
Property Location and Similar Properties
- MLS#: S5118232 ( Residential )
- Street Address: 16257 Prairie School Drive
- Viewed: 1
- Price: $513,000
- Price sqft: $193
- Waterfront: No
- Year Built: 2021
- Bldg sqft: 2662
- Bedrooms: 4
- Total Baths: 3
- Full Baths: 3
- Garage / Parking Spaces: 2
- Days On Market: 3
- Additional Information
- Geolocation: 28.4383 / -81.6423
- County: ORANGE
- City: WINTER GARDEN
- Zipcode: 34787
- Subdivision: Hawksmoor Ph 3
- Elementary School: Hamlin Elementary
- Middle School: Water Spring Middle
- High School: Horizon High School
- Provided by: FLORIDA REALTY RESULTS LLC
- Contact: Sue Vasquez
- 407-343-8137

- DMCA Notice
-
DescriptionWelcome to a stunning 2 story townhome in the highly sought after Hawksmoor community of beautiful Winter Garden, Florida. This exquisite residence, a Mattamy Homes Parkwyn II design built in 2021, offers over 2,000 square feet of luxurious living space, featuring 4 bedrooms, 3 full bathrooms and an abundance of high end upgrades. Step through the enclosed front porch and custom front door into an elegant foyer that sets the tone for the homes sophisticated ambiance, opening to showcase the open concept main level with luxury vinyl plank flooring throughout, seamlessly connecting the chef inspired kitchen, dining area, and spacious living room. The first stop is for the culinary enthusiasts, who will appreciate the Samsung self cleaning convection oven, 42 hardwood upper cabinets, granite countertops, stainless steel undermount sink, touchless faucet and premium Moen fixtures. Clear sightlines from the kitchen into the dining and living rooms create a perfect flow for entertaining. The main floor also offers 1 of the 4 spacious bedrooms and a full bathroom. Ascend the luxury vinyl plank staircase to the upper level, where the remaining 3 bedrooms are thoughtfully designed for comfort and convenience. The primary suite is a true retreat, featuring a custom built walk in closet and an en suite bathroom. Bedrooms 2 and 3 share a Jack and Jill bathroom with dual sinks, offering both functionality and style. A custom built upstairs laundry room adds practicality to daily living. The living room accesses the private paver patio enhanced with updated gutters and a ceiling fan for year round enjoyment, courtyard, and a breezeway leading to the rear entry, 2 car garage with an additional upper storage area. This townhome is enriched with meticulous upgrades, including washer/dryer hook up, exhaust fans, blackout curtains on all windows, updated cabinet hardware and lighting fixtures, and a Ring security system with outdoor cameras. An amazing perk of this beauty is that it is truly a smart home, running almost completely from your phone with a smart thermostat to control your temperature, lighting for the perfect setting anytime, and locks for added peace of mind. Designed with energy efficiency in mind, this townhome includes an Energy Efficient Carrier 15 SEER High Efficiency Heat Pump and AC, an Ecobee Smart Programmable Thermostat, insulated low E double pane vinyl windows, and a recently resealed stucco foundation. This residence offers modern living at its finest, dont miss the opportunity to make this beautifully upgraded townhome your own. Schedule your private showing today and step into the lifestyle you deserve.
Payment Calculator
- Principal & Interest -
- Property Tax $
- Home Insurance $
- HOA Fees $
- Monthly -
Features
Building and Construction
- Builder Name: MATTAMY
- Covered Spaces: 0.00
- Exterior Features: Courtyard, Irrigation System, Lighting, Rain Gutters, Sidewalk
- Fencing: Fenced, Vinyl
- Flooring: Carpet, Luxury Vinyl
- Living Area: 2070.00
- Roof: Shingle
School Information
- High School: Horizon High School
- Middle School: Water Spring Middle
- School Elementary: Hamlin Elementary
Garage and Parking
- Garage Spaces: 2.00
- Parking Features: Electric Vehicle Charging Station(s), Garage Door Opener, Garage Faces Rear
Eco-Communities
- Water Source: Public
Utilities
- Carport Spaces: 0.00
- Cooling: Central Air
- Heating: Central, Electric, Heat Pump
- Pets Allowed: Yes
- Sewer: Public Sewer
- Utilities: Cable Available, Electricity Connected, Sewer Connected, Street Lights, Water Connected
Amenities
- Association Amenities: Clubhouse, Fitness Center, Pool, Trail(s)
Finance and Tax Information
- Home Owners Association Fee Includes: Pool, Maintenance Structure, Maintenance Grounds, Recreational Facilities
- Home Owners Association Fee: 284.00
- Net Operating Income: 0.00
- Tax Year: 2024
Other Features
- Appliances: Convection Oven, Dishwasher, Disposal, Dryer, Electric Water Heater, Exhaust Fan, Microwave, Range, Refrigerator, Touchless Faucet, Washer
- Association Name: KARIE CLEARWATER
- Association Phone: 352-266-0234
- Country: US
- Furnished: Unfurnished
- Interior Features: Open Floorplan, Pest Guard System, PrimaryBedroom Upstairs, Solid Surface Counters, Split Bedroom, Thermostat, Walk-In Closet(s), Window Treatments
- Legal Description: HAWKSMOOR - PHASE 3 102/138 LOT 315
- Levels: Two
- Area Major: 34787 - Winter Garden/Oakland
- Occupant Type: Vacant
- Parcel Number: 31-23-27-2725-03-150
- Possession: Close of Escrow
- Style: Traditional
- Zoning Code: P-D
Similar Properties
Nearby Subdivisions
Daniels Landing Aj
Daniels Lndg Aj
Encore At Ovation
Hamilton Gardens
Hamlin Reserve
Hamlin Reserve1st Amd
Hamlin Ridge
Harvest At Ovation
Hawksmoor Ph 3
Hickory Hammock Ph 1c
Hickory Hammock Ph 2b
Highlands At Summerlake Groves
Highlandssummerlake Grvs Ph 1
Lakeshore Preserve Ph 1
Lakeshore Preserve Phase I
Mezzano
Oaksbrandy Lake O
Orchard A1a26 B1 B2 C D1d4
Orchard Hills Ph 4
Osprey Ranch
Other
Park Placewinter Garden
Parkview At Hamlin
Stoneybrook West I
Storey Grove Ph 1b3
Summerlake Pd Ph 2c2e
Tribute At Ovation
Villastucker Oaks
Walkers Grove Townhomes
Walkers Grove Twnhms
Waterleigh
Waterleigh Ph 2a
Waterleigh Ph 3b 3c 3d
Watermark
Watermark Ph 3
Westhaven At Ovation
Westside Twnhms
Westside Twnhms Ph 03
Winding Bay Preserve


