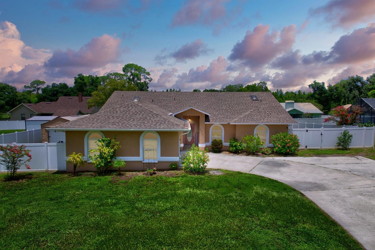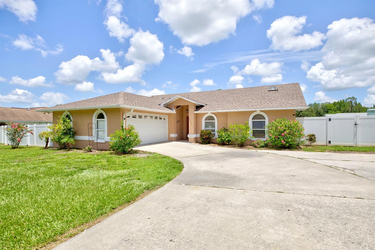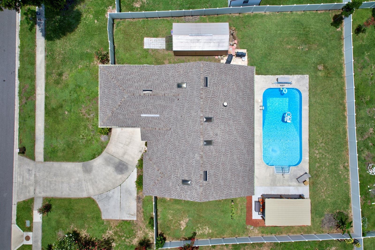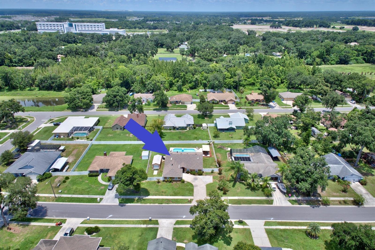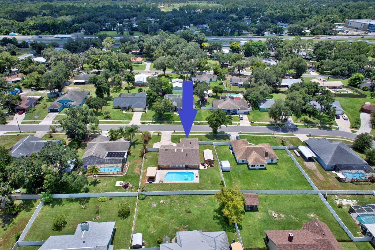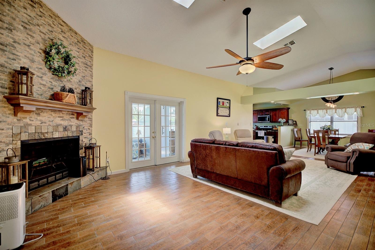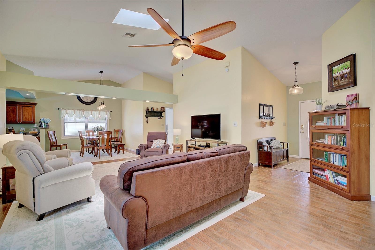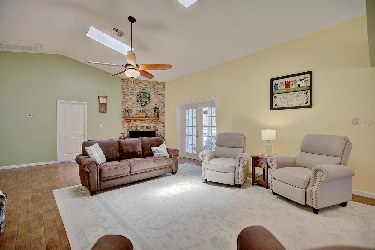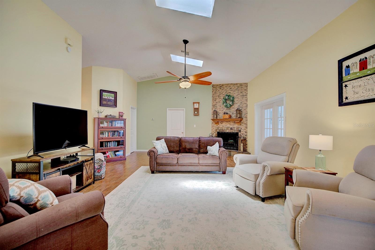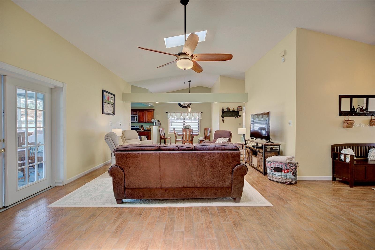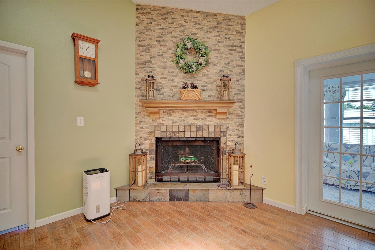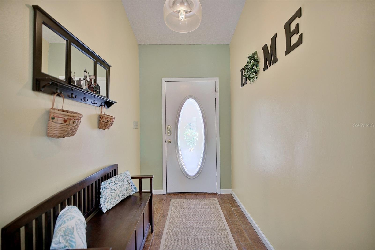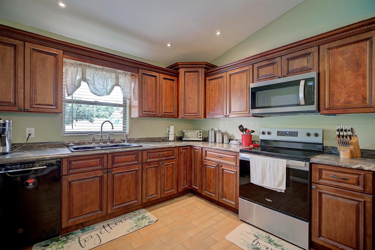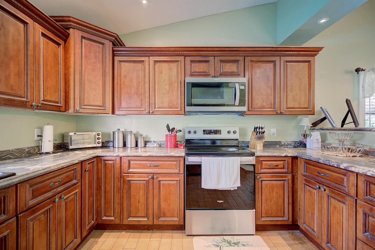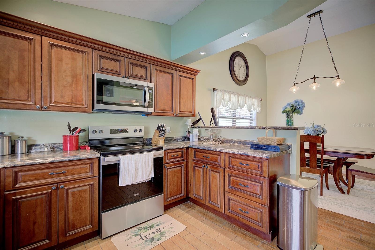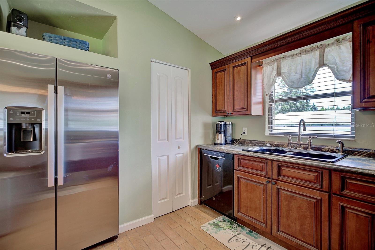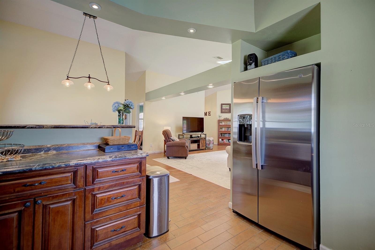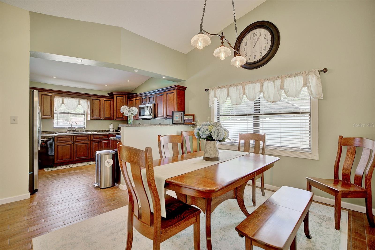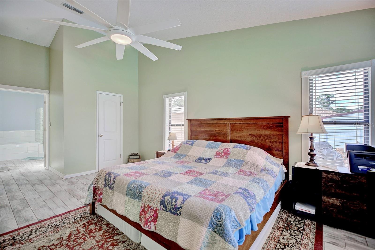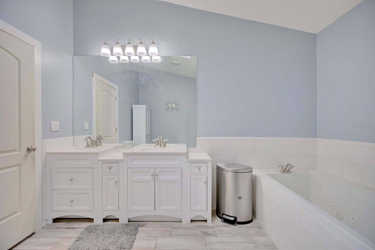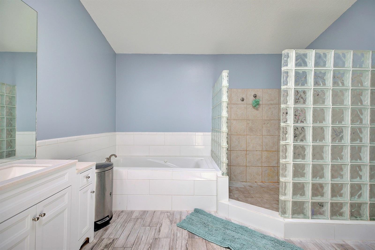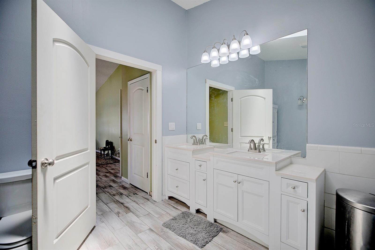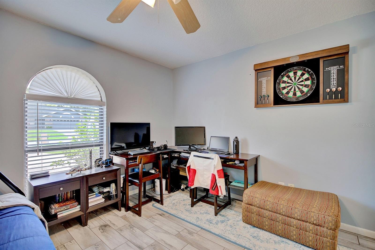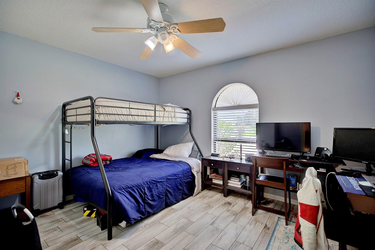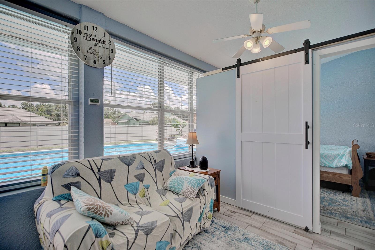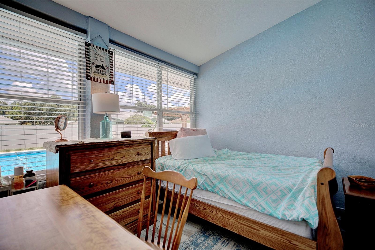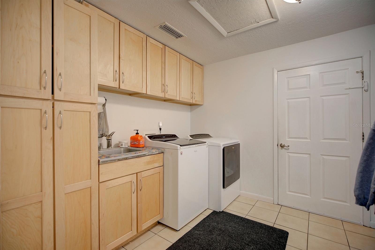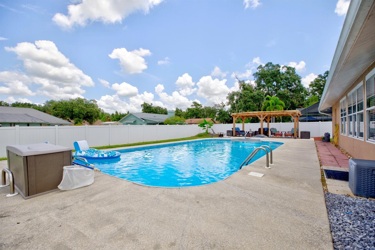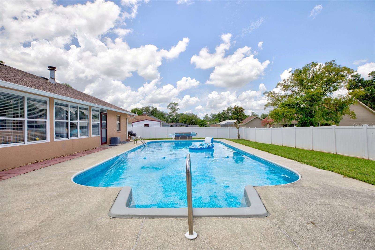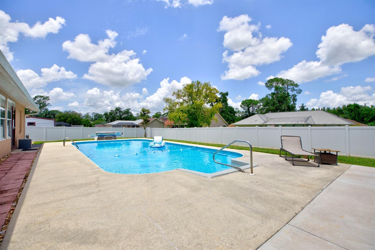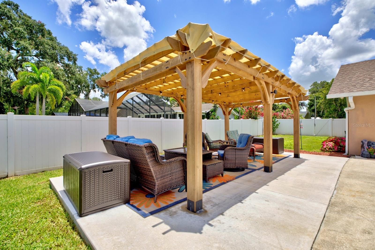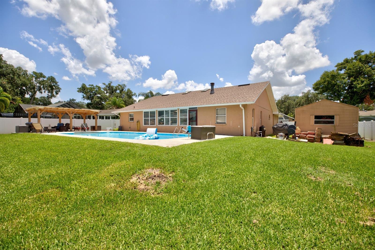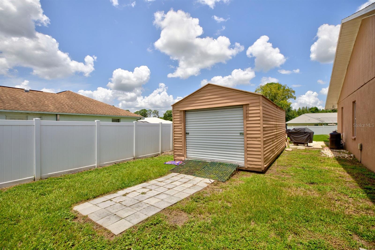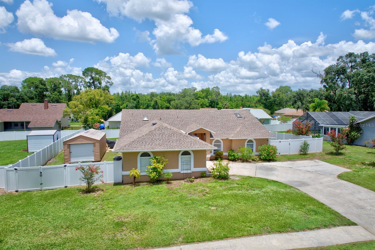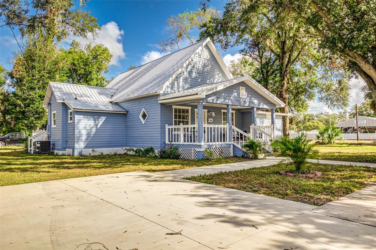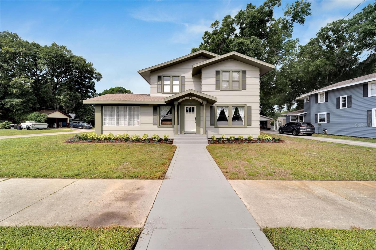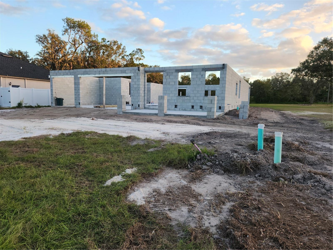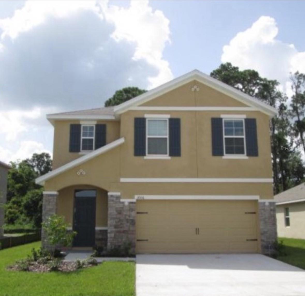2714 Kala Lane, PLANT CITY, FL 33563
Property Photos
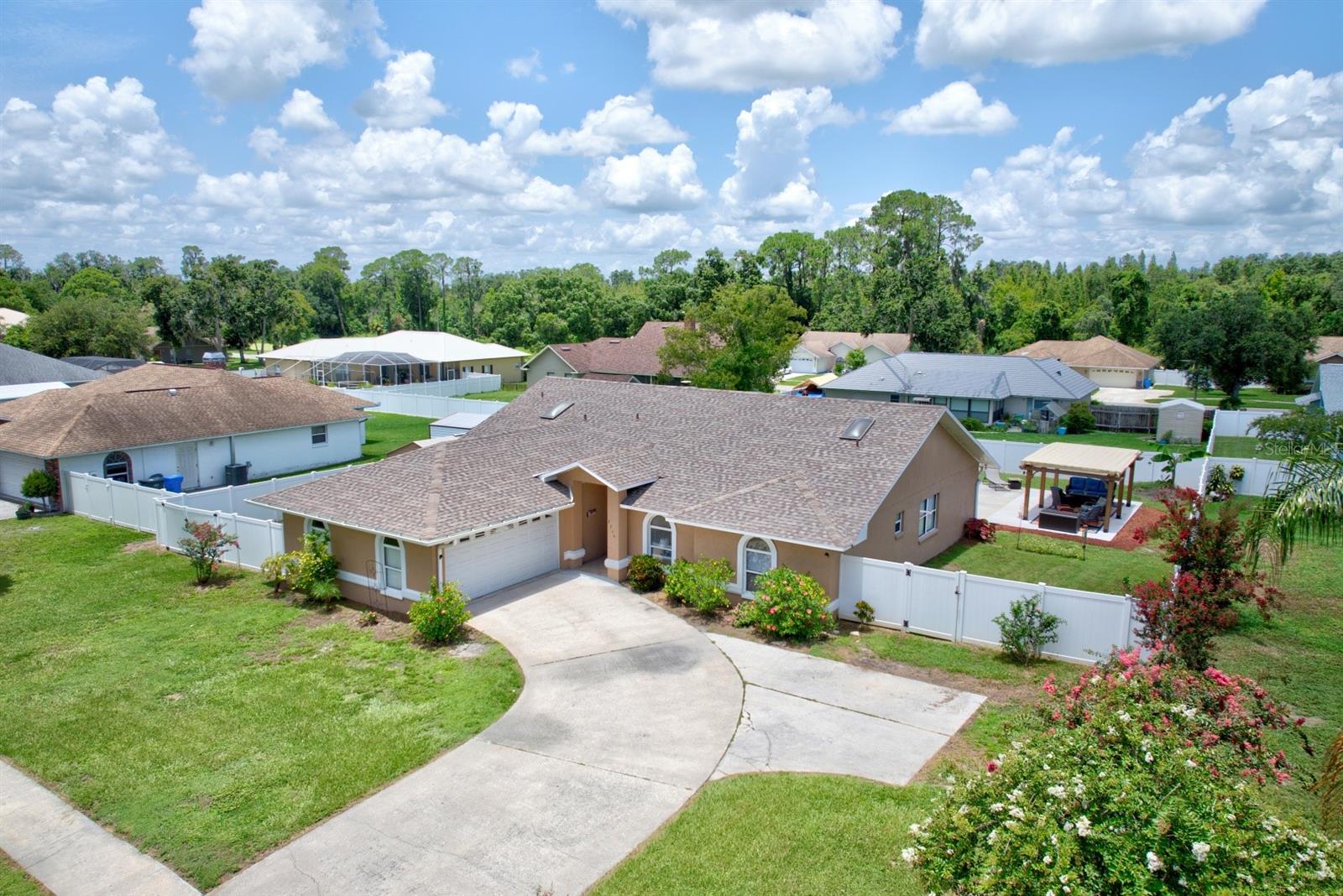
Would you like to sell your home before you purchase this one?
Priced at Only: $454,000
For more Information Call:
Address: 2714 Kala Lane, PLANT CITY, FL 33563
Property Location and Similar Properties
- MLS#: L4946163 ( Residential )
- Street Address: 2714 Kala Lane
- Viewed: 12
- Price: $454,000
- Price sqft: $174
- Waterfront: No
- Year Built: 1989
- Bldg sqft: 2616
- Bedrooms: 3
- Total Baths: 2
- Full Baths: 2
- Garage / Parking Spaces: 2
- Days On Market: 180
- Additional Information
- Geolocation: 28.0392 / -82.0984
- County: HILLSBOROUGH
- City: PLANT CITY
- Zipcode: 33563
- Subdivision: Colonial Woods
- Elementary School: Knights HB
- Middle School: Marshall HB
- High School: Plant City HB
- Provided by: SHAWN R MCDONALD REALTYGRP INC
- Contact: Shawn McDonald
- 863-287-0213

- DMCA Notice
-
Description$30k price reduction! No damage or flooding from hurricane! Move in ready pool home with no hoa! Great location near i 4 and brand new south florida baptist hospital. This lovely home offers 3br/2ba + bonus area which can be used as a 4th br or home office. Updated kitchen to includes wood cabinetry & brand new appliances. The interior offers ceramic tile flooring throughout, wood burning fireplace and cathedral ceilings. The master suite is generous in size and includes additional space for a home office. The master bathroom has been update as well. You'll also love the large laundry room with lots of cabinetry. The exterior offers a large 18' x 36' private pool with a 9' deep end, covered pergola on newly poured cement slab, 6' vinyl privacy fence and large 12'x20' storage shed with work bench. The pool liner was just replaced in '23. The roof was replaced in 2015 with architectural shingles, the septic system was pumped and inspected in march '23. Great quiet neighborhood and close shopping, restaurants, lakes, golf courses, nature trails and more!
Payment Calculator
- Principal & Interest -
- Property Tax $
- Home Insurance $
- HOA Fees $
- Monthly -
Features
Building and Construction
- Covered Spaces: 0.00
- Exterior Features: Lighting, Sidewalk
- Fencing: Vinyl
- Flooring: Ceramic Tile
- Living Area: 2119.00
- Roof: Shingle
Land Information
- Lot Features: Level
School Information
- High School: Plant City-HB
- Middle School: Marshall-HB
- School Elementary: Knights-HB
Garage and Parking
- Garage Spaces: 2.00
Eco-Communities
- Pool Features: In Ground, Vinyl
- Water Source: Public
Utilities
- Carport Spaces: 0.00
- Cooling: Central Air
- Heating: Central, Electric
- Sewer: Septic Tank
- Utilities: BB/HS Internet Available, Cable Connected, Electricity Connected, Public, Street Lights, Underground Utilities, Water Connected
Finance and Tax Information
- Home Owners Association Fee: 0.00
- Net Operating Income: 0.00
- Tax Year: 2023
Other Features
- Appliances: Dishwasher, Disposal, Electric Water Heater, Microwave, Range Hood, Refrigerator
- Country: US
- Interior Features: Cathedral Ceiling(s), Ceiling Fans(s), Open Floorplan, Solid Wood Cabinets, Split Bedroom, Thermostat, Walk-In Closet(s)
- Legal Description: COLONIAL WOODS LOT 10 BLOCK 2
- Levels: One
- Area Major: 33563 - Plant City
- Occupant Type: Owner
- Parcel Number: U-22-28-22-399-000002-00010.0
- Views: 12
- Zoning Code: RSC-4
Similar Properties
Nearby Subdivisions
5db Plant City Warrens Survey
Alabama Sub
Blain Acres
Brown Street Sub
Buffington Sub
Burchwood
Cherry Park Second Add
Chipmans Add To Plant Cit
Citrus Landing
Colonial Woods
Country Hills East
Devane Lowry Sub O
East Side Sub
Gibson Terrace Resub
Gilchrist Sub
Glendale
Greenville Sub 8
Haggard Sub
Highland Terrace Resubdiv
Hillsboro Park
Kings Village
Lincoln Park
Madison Park
Madison Terrace
Mc David Terrace
Morrell Park 2nd Add
New Hope Add
North Gibson Terrace
Oak Dale Sub
Oak Hill
Oakwood Estates
Ohio Colony Companys Add
Park East
Piney Oaks Estates Ph One
Plant City Heights
Robinson Brothers Sub
Roseland Park
Seminole Lake Estates
Shannon Estates
Stallwood Sub
Sugar Creek Ph I
Sunset Heights Revised Lot 16
Terry Park Ext
Trask E B Sub
Unplatted
Walden Lake
Walden Lake Sub
Walden Lake Sub Un 1
Walden Woods Single Family
Washington Park
Water Oak Sub
Wills G B Sub
Woodfield Village
Wrights O S Sub
Young Douglas Add To

- Dawn Morgan, AHWD,Broker,CIPS
- Mobile: 352.454.2363
- 352.454.2363
- dawnsellsocala@gmail.com


