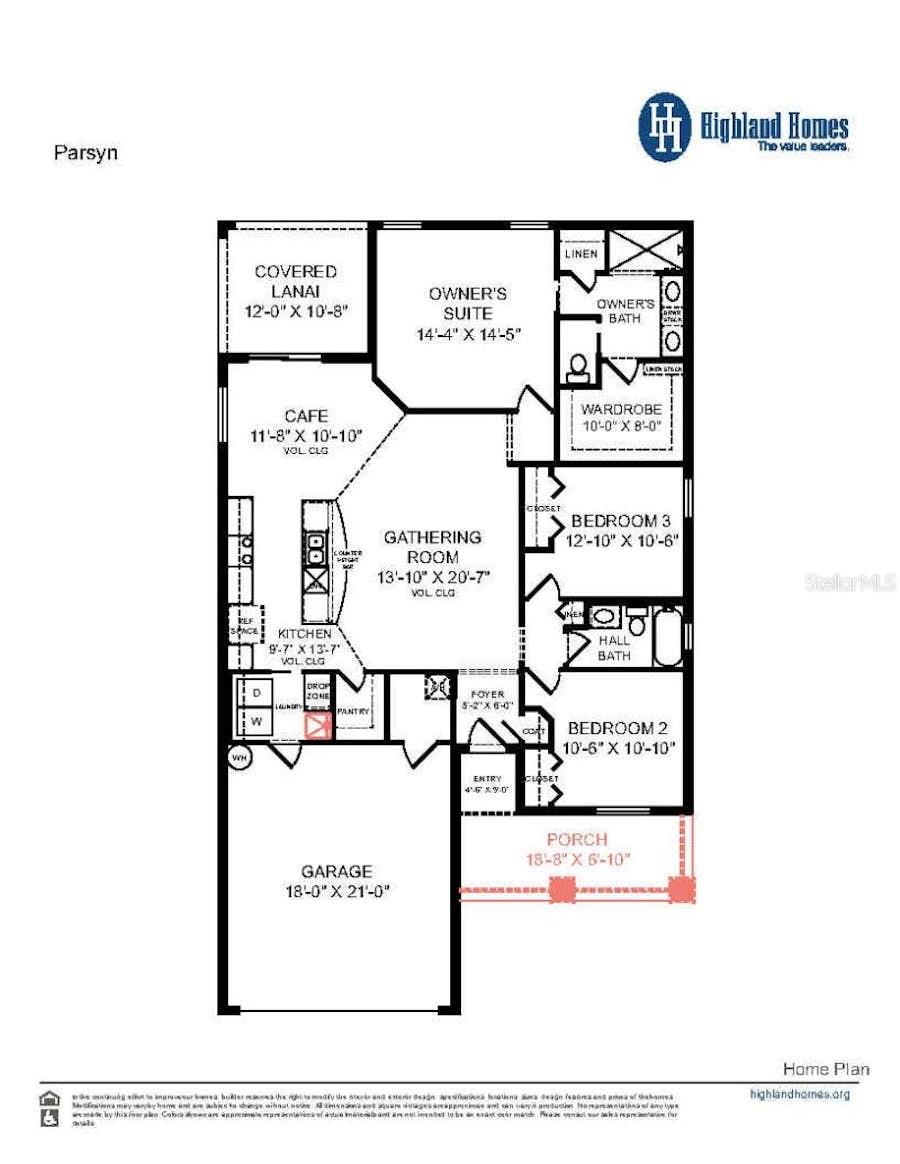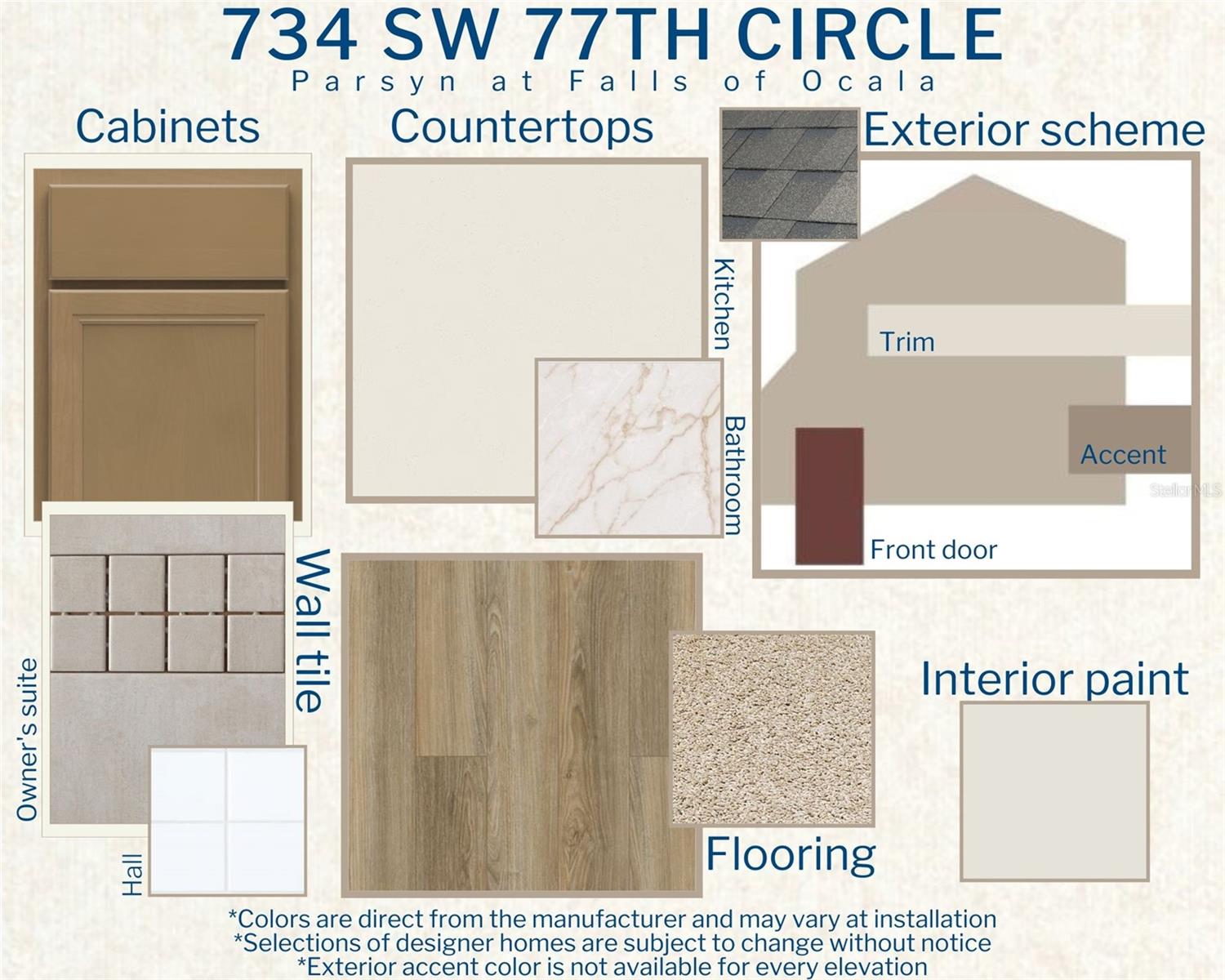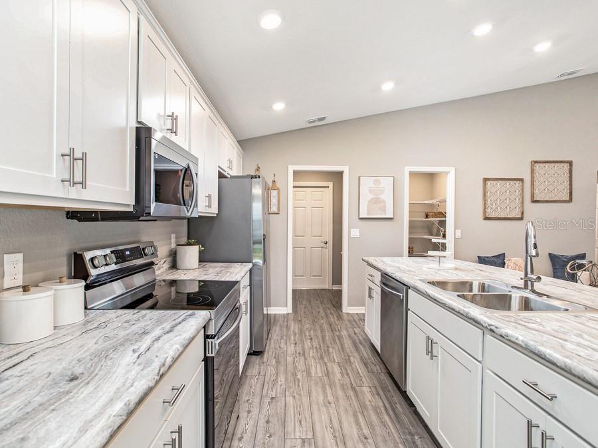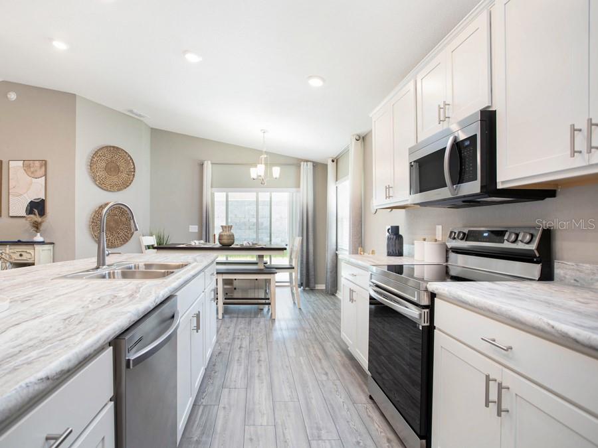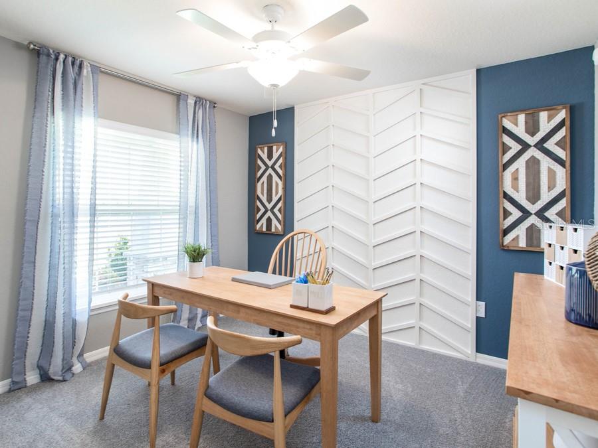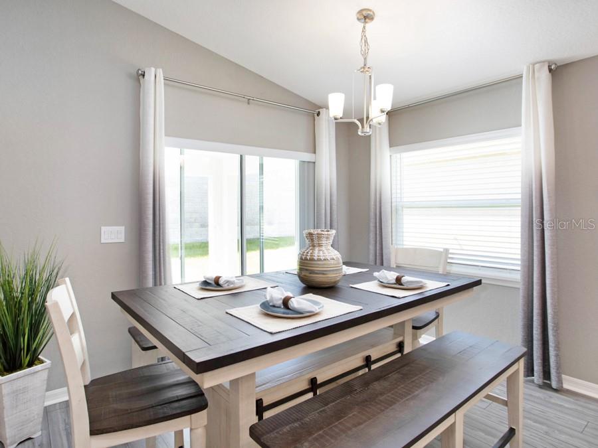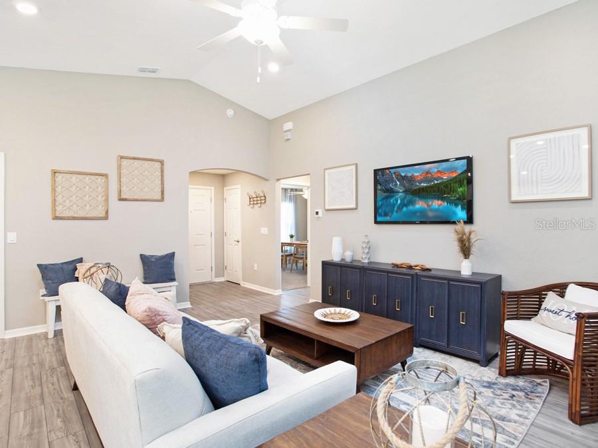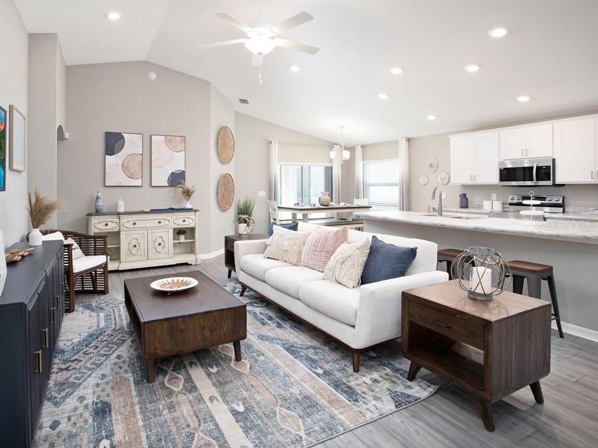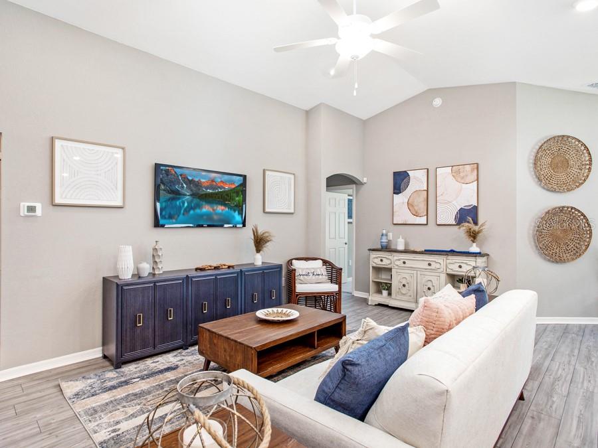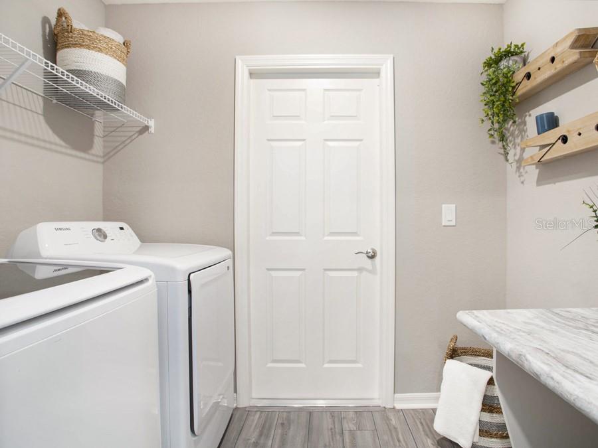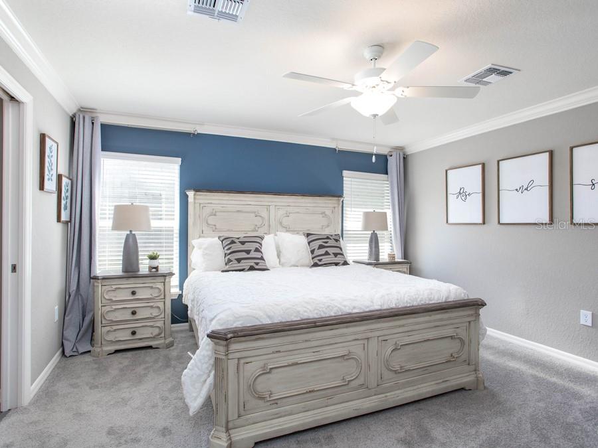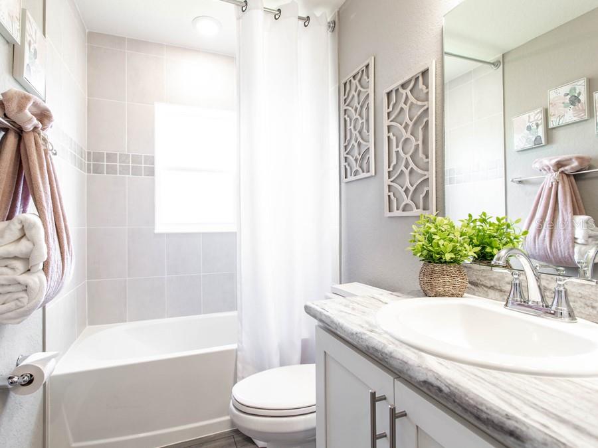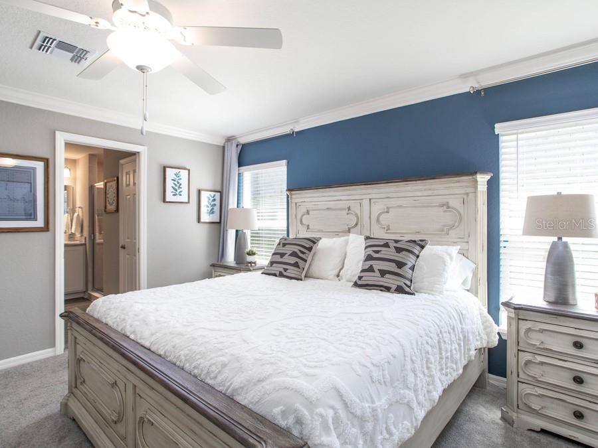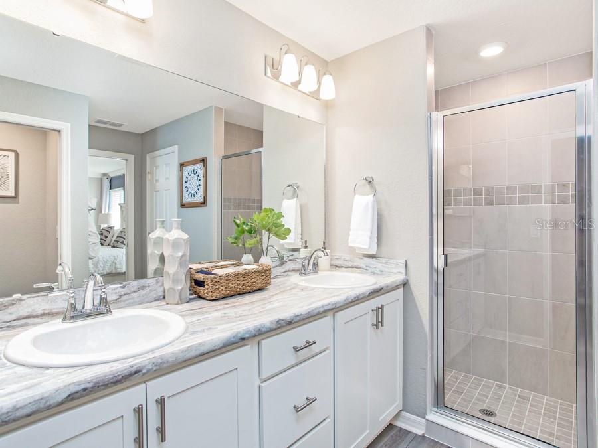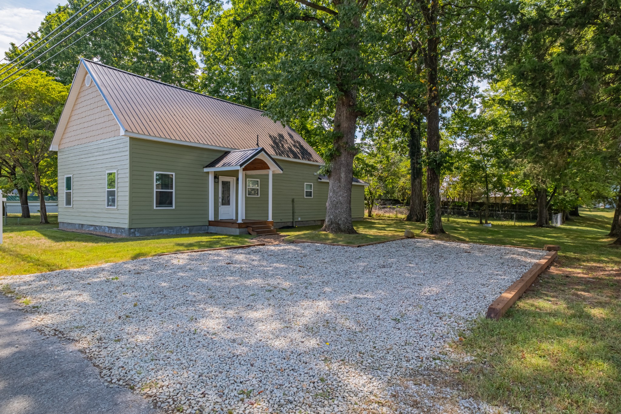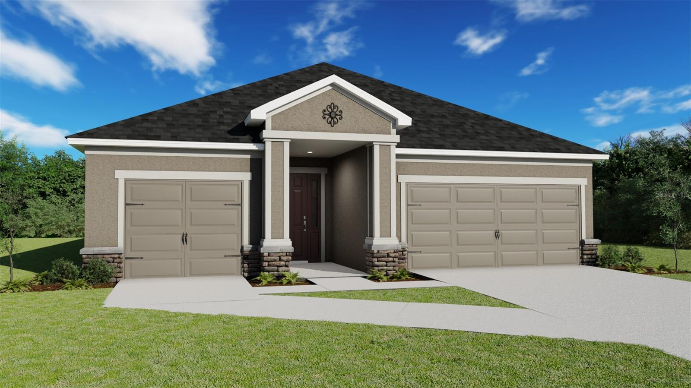734 77th Circle, OCALA, FL 34474
Property Photos
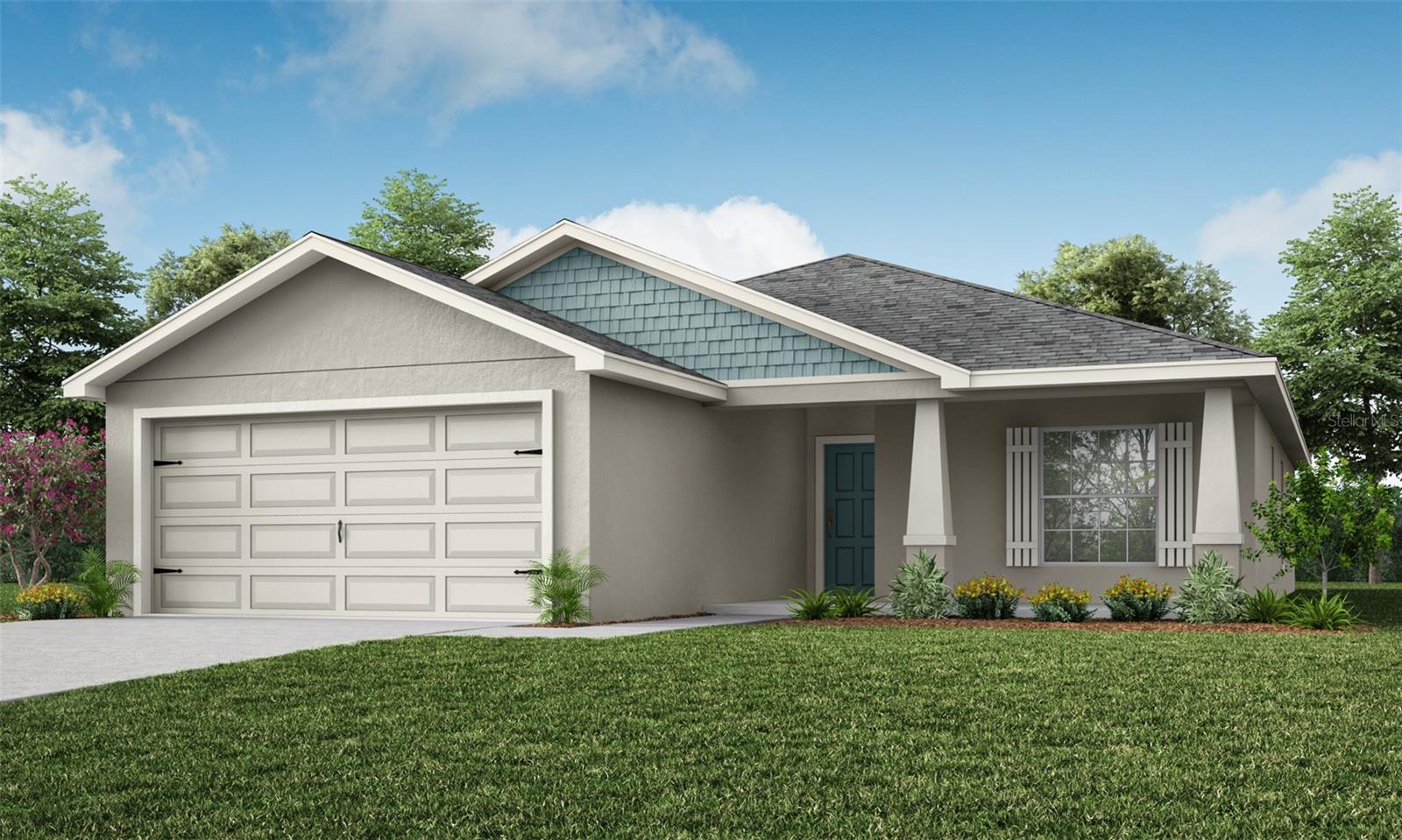
Would you like to sell your home before you purchase this one?
Priced at Only: $304,540
For more Information Call:
Address: 734 77th Circle, OCALA, FL 34474
Property Location and Similar Properties
- MLS#: L4949670 ( Residential )
- Street Address: 734 77th Circle
- Viewed: 3
- Price: $304,540
- Price sqft: $135
- Waterfront: No
- Year Built: 2025
- Bldg sqft: 2248
- Bedrooms: 3
- Total Baths: 2
- Full Baths: 2
- Garage / Parking Spaces: 2
- Days On Market: 10
- Additional Information
- Geolocation: 29.2637 / -82.1278
- County: MARION
- City: OCALA
- Zipcode: 34474
- Subdivision: Falls Of Ocala
- Provided by: CAMBRIDGE REALTY OF CENTRAL FL
- Contact: George Lindsey, III
- 863-797-4999

- DMCA Notice
-
DescriptionUnder Construction. 55+ Community, New construction home with 1,545 square feet on one story including 3 bedrooms, 2 baths, and an open living area. Enjoy an open kitchen with Quartz countertops, Samsung stainless steel appliances, a walk in pantry, and a spacious island, fully open to the dining caf and gathering room. The living area, laundry room, and baths include luxury wood vinyl plank flooring, with stain resistant carpet in the bedrooms. Your owner's suite is complete with a walk in wardrobe and a private en suite bath with dual vanities, a tiled shower, and a closeted toilet. Plus, enjoy a covered lanai, 2 car garage, custom fit window blinds, architectural shingles, energy efficient insulation and windows, and a full builder warranty. "Please note, virtual tour/photos showcases the home layout; colors and design options in actual home for sale may differ. Furnishings and dcor do not convey.
Payment Calculator
- Principal & Interest -
- Property Tax $
- Home Insurance $
- HOA Fees $
- Monthly -
Features
Building and Construction
- Builder Model: Parsyn
- Builder Name: Highland Homes
- Covered Spaces: 0.00
- Exterior Features: Irrigation System
- Flooring: Carpet, Vinyl
- Living Area: 1545.00
- Roof: Shingle
Property Information
- Property Condition: Under Construction
Garage and Parking
- Garage Spaces: 2.00
Eco-Communities
- Water Source: Public
Utilities
- Carport Spaces: 0.00
- Cooling: Central Air
- Heating: Central
- Pets Allowed: Yes
- Sewer: Public Sewer
- Utilities: Cable Available
Finance and Tax Information
- Home Owners Association Fee: 200.00
- Net Operating Income: 0.00
- Tax Year: 2024
Other Features
- Appliances: Dishwasher, Disposal, Electric Water Heater, Microwave, Range, Refrigerator
- Association Name: MEB Real Estate
- Country: US
- Interior Features: In Wall Pest System
- Legal Description: SEC 18 TWP 15 RGE 21 PLAT BOOK 016 PAGE 058 FALLS OF OCALA UNIT 2 LOT 34
- Levels: One
- Area Major: 34474 - Ocala
- Occupant Type: Vacant
- Parcel Number: 2330-200-034
Similar Properties
Nearby Subdivisions
Bahia Oaks Un 03
Bear Track Ranch
Calesa Township
Calesa Township Roan Hills
Calesa Township Roan Hills Ph
Cimarron
College Heights Park
College Heights Park 01 Add Re
College Park
College Park Add
Country Oaks
Falls Of Ocala
Heath Brook Hills
Hunt Club At Foxpoint
Kingsland Country Estates Whis
Meadow Oaks 02
Meadow Oaks Un 02
Meadows At Heathbrook
None
Not On List
Ocala Thoroughbred Acres
Paddock Villas
Preserve At Heathbrook
Preserveheath Brook
Preserveheath Brook Ph 01
Red Hawk
Ridge At Heathbrook
Ridgeheath Brook Ph 1
Saddle Creek Ph 01
Saddle Creek Ph 02
Silver Spgs Shores Un 17
Sonoma
The Fountains
Timberwood
Villas At Paddock Park

- Dawn Morgan, AHWD,Broker,CIPS
- Mobile: 352.454.2363
- 352.454.2363
- dawnsellsocala@gmail.com


