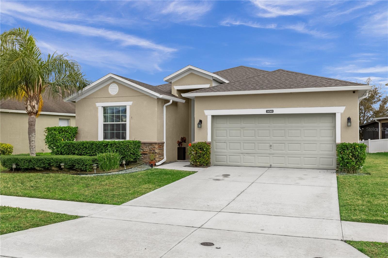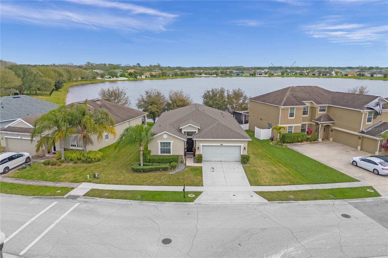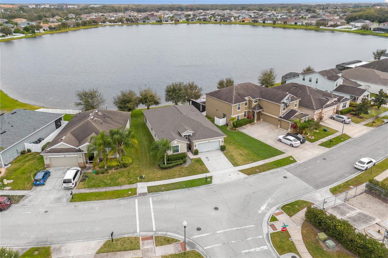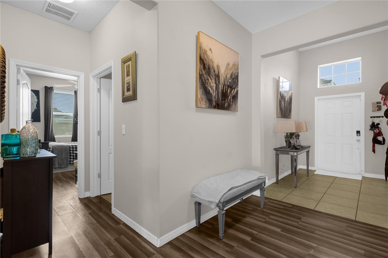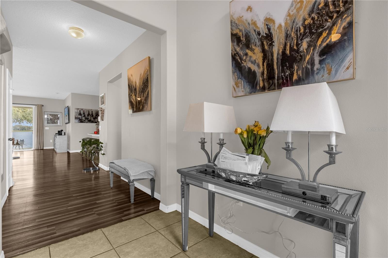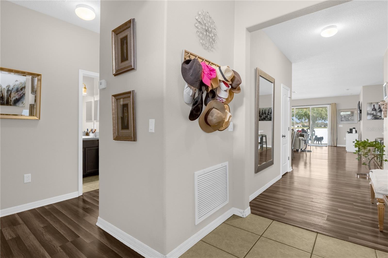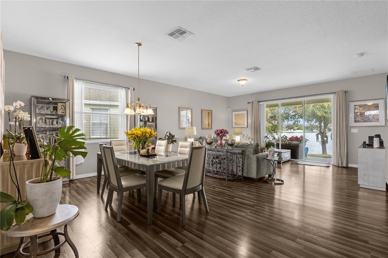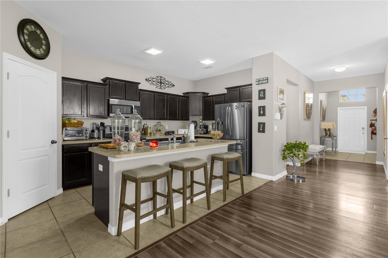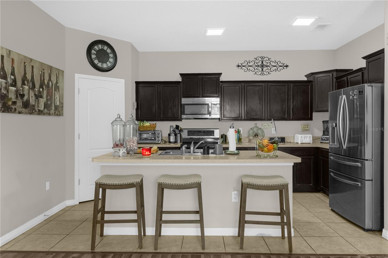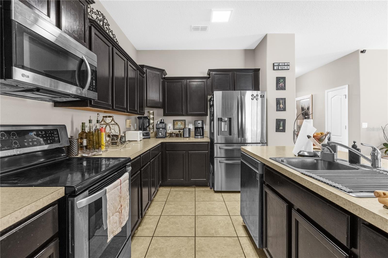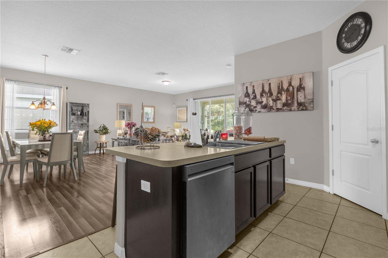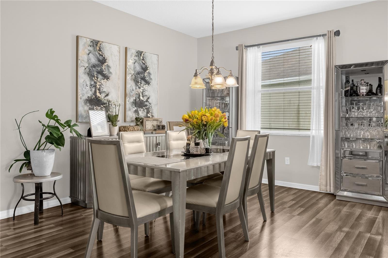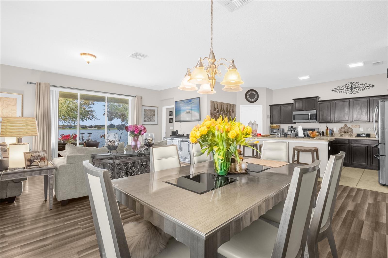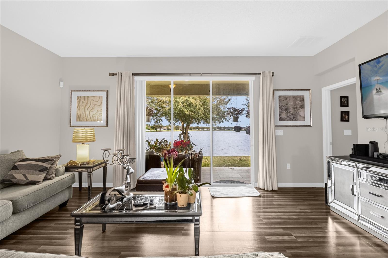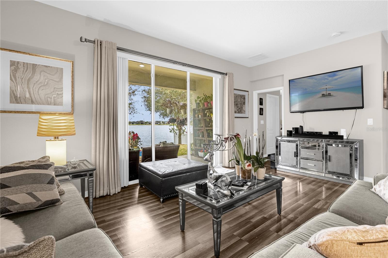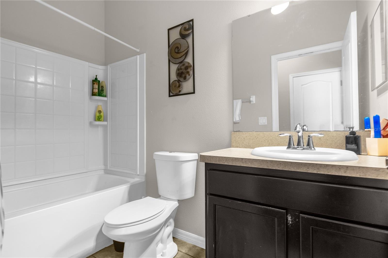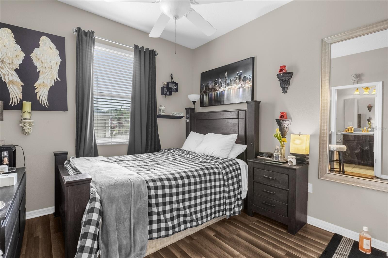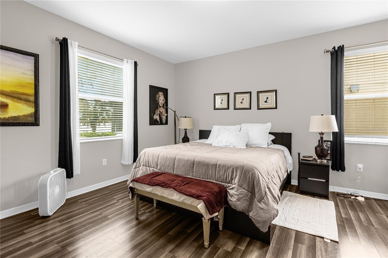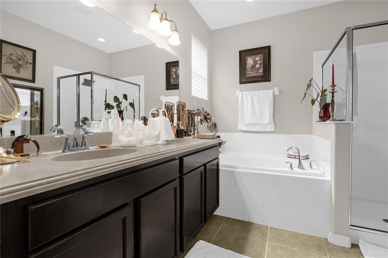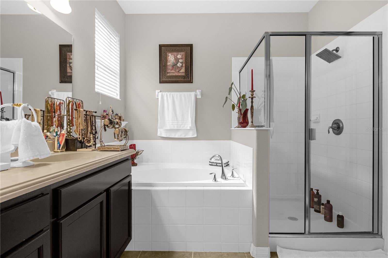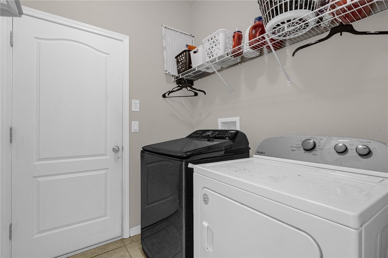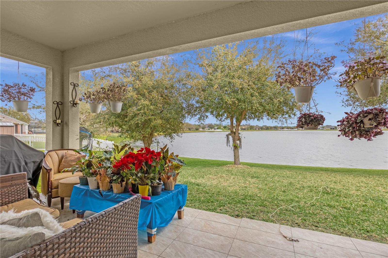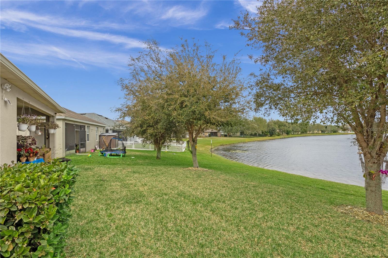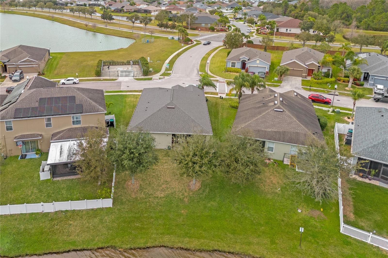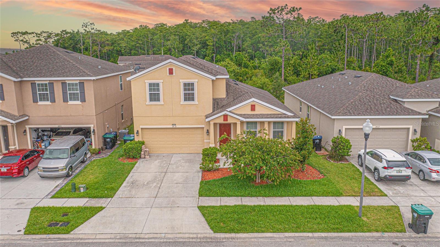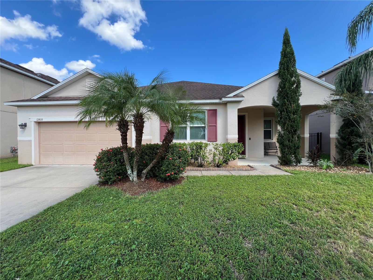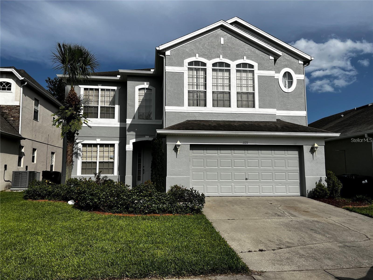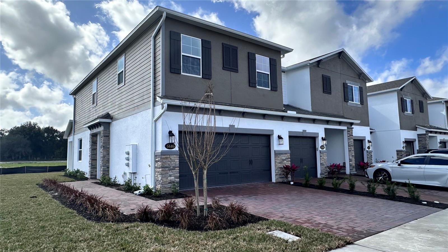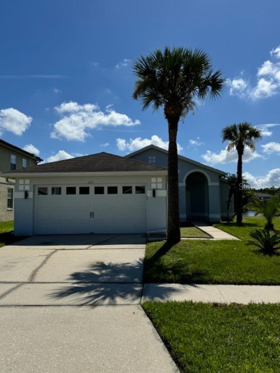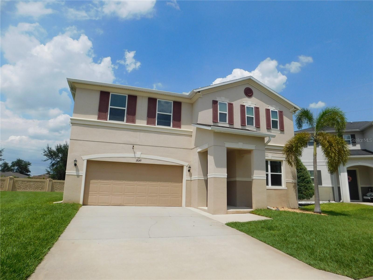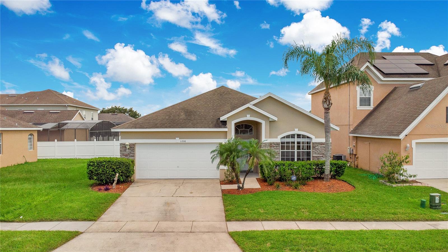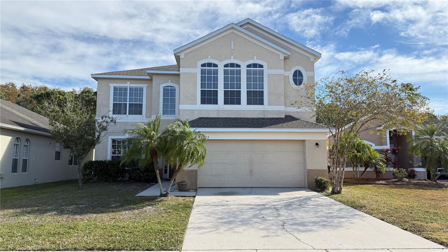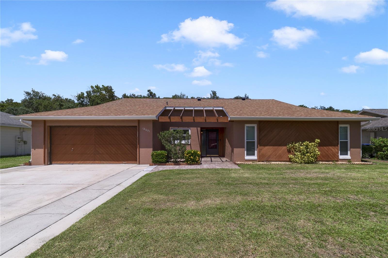14365 Queenside Street, ORLANDO, FL 32824
Property Photos
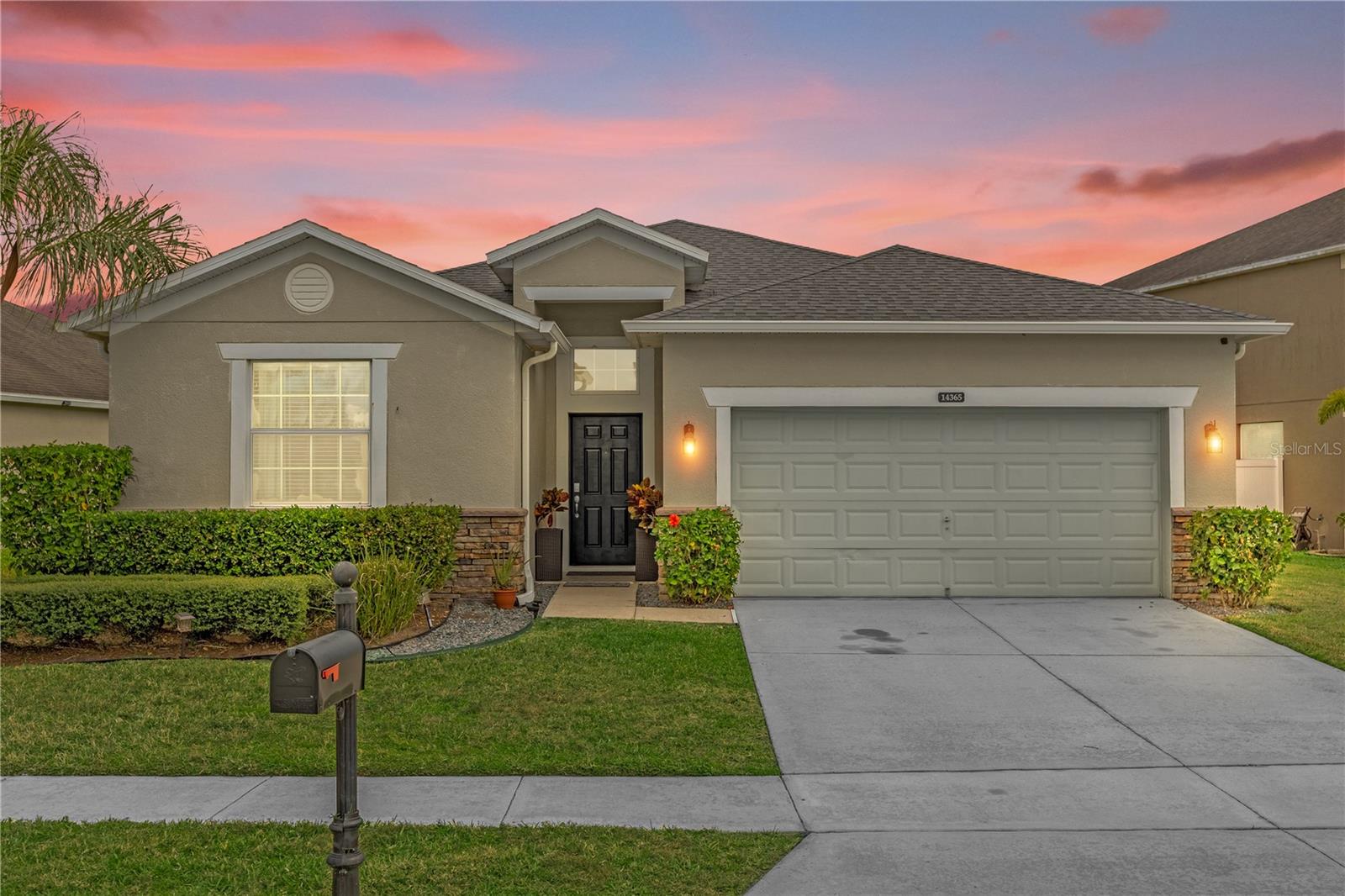
Would you like to sell your home before you purchase this one?
Priced at Only: $2,900
For more Information Call:
Address: 14365 Queenside Street, ORLANDO, FL 32824
Property Location and Similar Properties
- MLS#: O6256627 ( Residential Lease )
- Street Address: 14365 Queenside Street
- Viewed: 31
- Price: $2,900
- Price sqft: $1
- Waterfront: Yes
- Wateraccess: Yes
- Waterfront Type: Pond
- Year Built: 2011
- Bldg sqft: 2629
- Bedrooms: 4
- Total Baths: 3
- Full Baths: 3
- Garage / Parking Spaces: 2
- Days On Market: 62
- Additional Information
- Geolocation: 28.3538 / -81.3316
- County: ORANGE
- City: ORLANDO
- Zipcode: 32824
- Subdivision: Wyndham Lakes Estates
- Elementary School: Stonewyck Elementary
- Middle School: South Creek Middle
- High School: Cypress Creek High
- Provided by: RALISTO, LLC
- Contact: Kalex Espinosa
- 407-493-6032

- DMCA Notice
-
DescriptionBeautiful house in wyndham lakes with a relaxing and spotless water view right on your backyard. Bright and open floor plan and added privacy with 2 in suite bathrooms, equipped with all appliances including washer and dryer, garage door opener. Hoa includes cable and internet, it has a resort style community pool, tennis courts, basketball courts, gym, and other amenities included in the rent. Tenant must apply and be approved by the hoa. This property is just minutes away from the booming lake nona medical city, orlando int'l airport and shopping malls. Tenant must have renter's insurance.
Payment Calculator
- Principal & Interest -
- Property Tax $
- Home Insurance $
- HOA Fees $
- Monthly -
Features
Building and Construction
- Covered Spaces: 0.00
- Flooring: Ceramic Tile, Laminate
- Living Area: 2027.00
Land Information
- Lot Features: In County, Sidewalk, Paved
School Information
- High School: Cypress Creek High
- Middle School: South Creek Middle
- School Elementary: Stonewyck Elementary
Garage and Parking
- Garage Spaces: 2.00
- Parking Features: Driveway, Garage Door Opener
Eco-Communities
- Water Source: Public
Utilities
- Carport Spaces: 0.00
- Cooling: Central Air
- Heating: Central, Electric
- Pets Allowed: No
- Sewer: Public Sewer
- Utilities: Cable Connected, Electricity Connected, Sewer Connected, Water Connected
Amenities
- Association Amenities: Basketball Court, Cable TV, Playground, Pool, Recreation Facilities, Tennis Court(s)
Finance and Tax Information
- Home Owners Association Fee: 0.00
- Net Operating Income: 0.00
Other Features
- Appliances: Dishwasher, Disposal, Dryer, Microwave, Range, Refrigerator, Washer
- Association Name: ARTEMIS LIFESTYLES SERVICES / ZAIMELYN
- Association Phone: 407.859.0524
- Country: US
- Furnished: Unfurnished
- Interior Features: Ceiling Fans(s), Living Room/Dining Room Combo, Open Floorplan, Thermostat, Walk-In Closet(s)
- Levels: One
- Area Major: 32824 - Orlando/Taft / Meadow woods
- Occupant Type: Owner
- Parcel Number: 32-24-30-9624-08-122
- Possession: Rental Agreement
- View: Water
- Views: 31
Owner Information
- Owner Pays: Recreational, Trash Collection
Similar Properties
Nearby Subdivisions
Arborsmdw Woods
Arborsmdw Woods Neighborhood
Beacon Park Ph 02
Beacon Park Ph 3
Bishop Lndg Ph 3
Cedar Bend At Meadow Woods Pha
Cedar Bendmdw Woodsph 01
Del Morrow
Fairway Glen At Meadow Woods C
Greenpointe
Hammock Reserve Ph 2
Harbor Lakes 50 77
Heather Glen At Meadow Woods 4
Heron Bay At Meadow Woods 4454
Huntcliff Park 51 48
Island Cove Villas Ph 02
Island Cove Villas Ph 03
Island Walk 49 71
Islebrook Ph 01
Jackson Park 2 Ph 11
Keystone Sub
La Cascada Ph 1c
Lake Preserve Ph 2
Lakewood At Meadow Woods Ph 01
Las Cascada Ph 01
Lynwoodsouthmeadow Ph 03
Meadow Woods Village 01
Meadow Woods Village 04
Meadow Woods Village 08
Meadow Woods Village 09 Ph 02
Meadow Woods Village 7 Phase 1
Meadows 02 At Boggy Creek
Meadows At Boggy Creek
Oakcrestsouthmeadow Ph G
Oakcrestsouthmeadowph N
Oakshire Estates
Park Place At Meadow Woods
Pebble Creek Ph 02
Portofino Meadows
Reservesawgrass Ph 5
Sandhill Preserve
Sandpoint At Meadow Woods
Sawgrass Plantation Ph 1d1
Sawgrass Plantationph 1b
Sawgrass Plantationph 1d2
Sawgrass Pointe Ph 1
Southchase Ph 01b Village 08
Summerfield
Tyson Ranch Townhomes
Tyson Ranch Townhomesphase 2 1
Tyson Ranch Twnhms
Tyson Ranch Twnhms Ph 2
Villa Del Solmdw Wods Condo
Villa Del Solmdw Woods Condo
Villas Del Solmdw Woods Condo
Wetherbee Lakes Sub
Willow Pond Ph 02 45135
Willowbrook Ph 02
Windrosesouthmeadowun 02
Woodbridge At Meadow Woods
Woodland Park
Woodland Park Ph 5
Woodland Park Ph 8
Wyndham Lakes Estates
Wyndham Lakes Ests

- Dawn Morgan, AHWD,Broker,CIPS
- Mobile: 352.454.2363
- 352.454.2363
- dawnsellsocala@gmail.com


