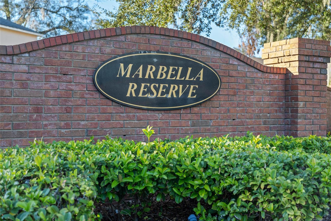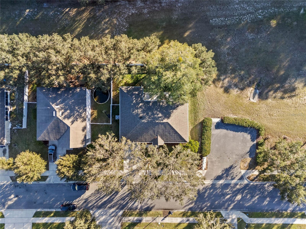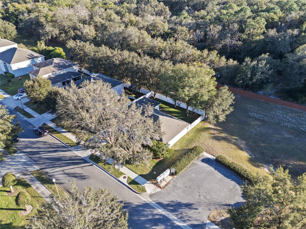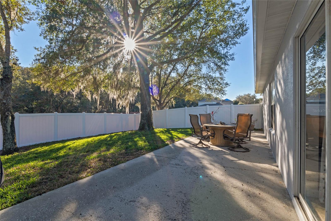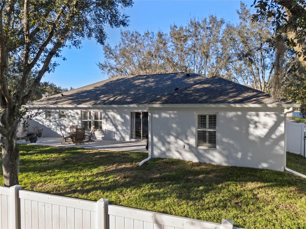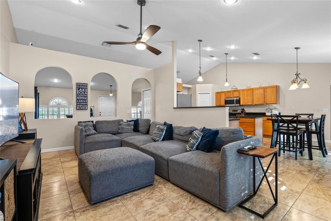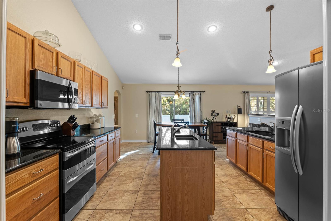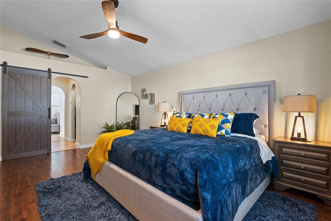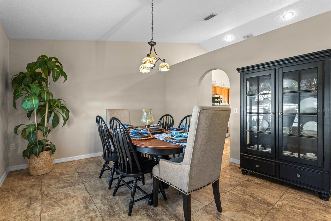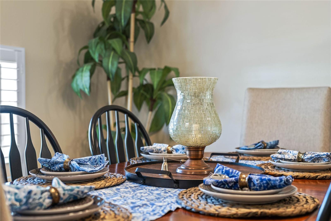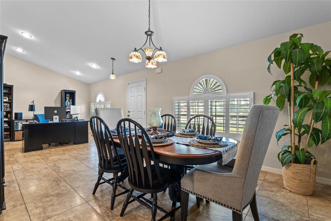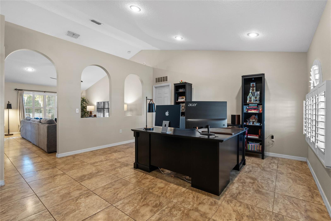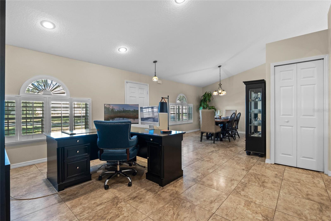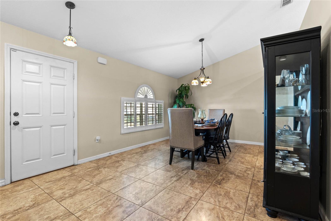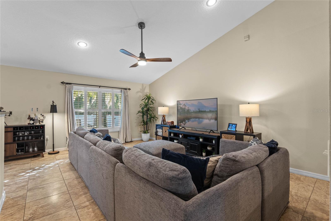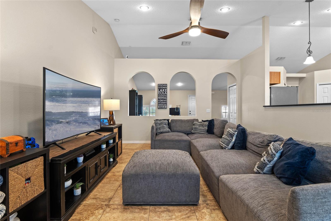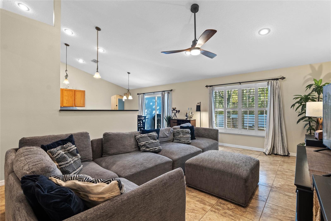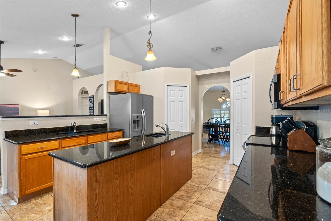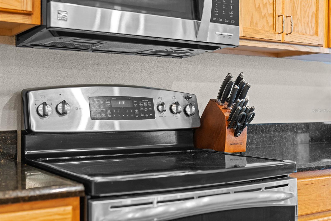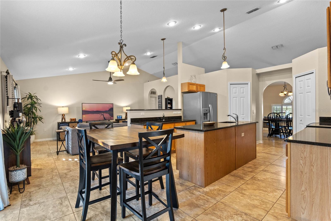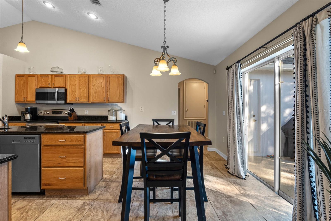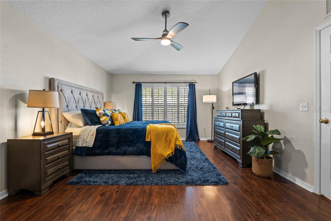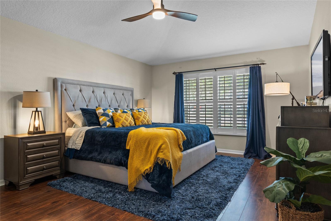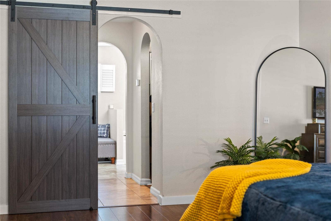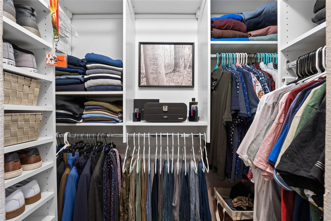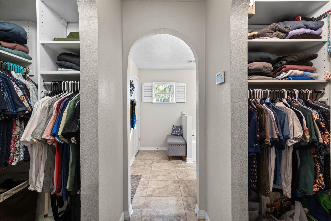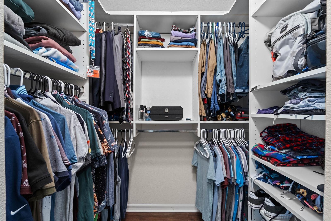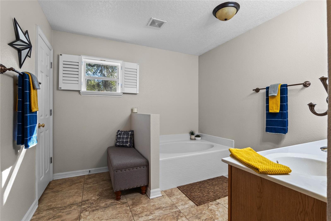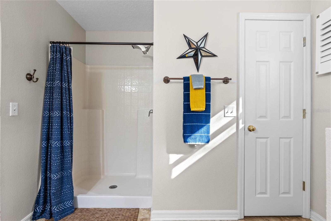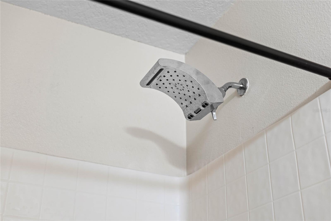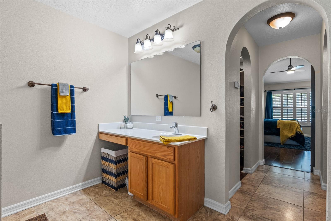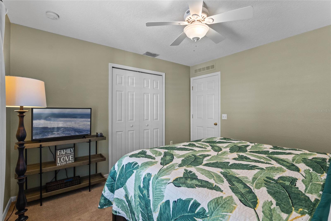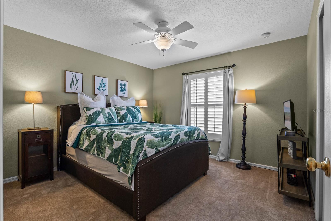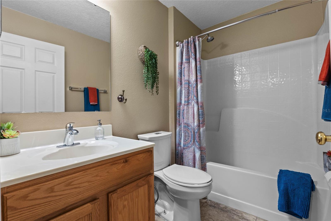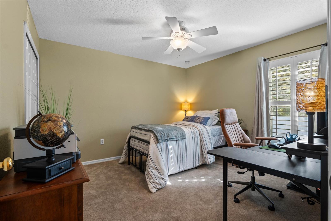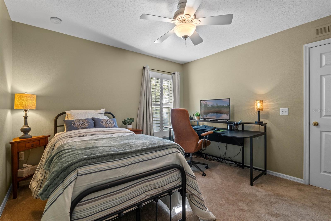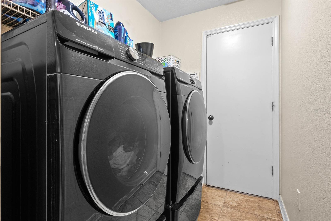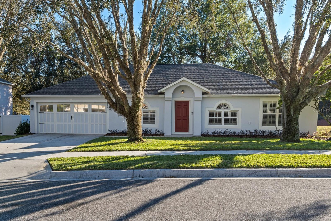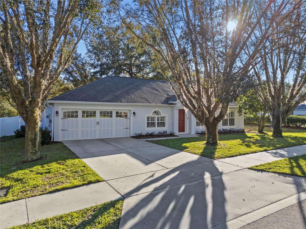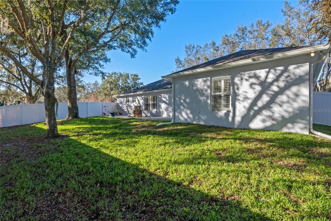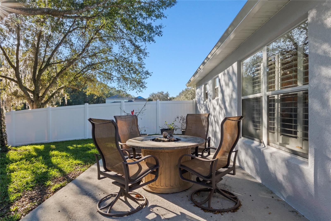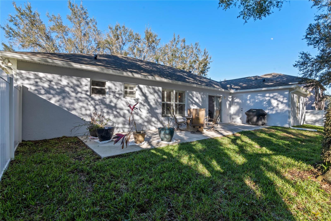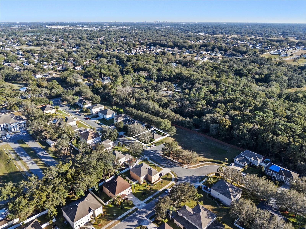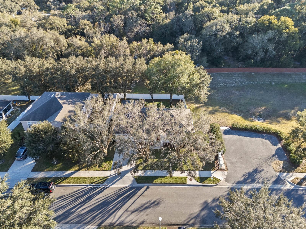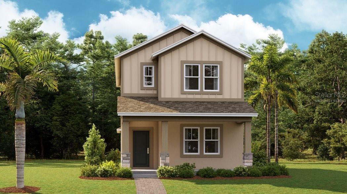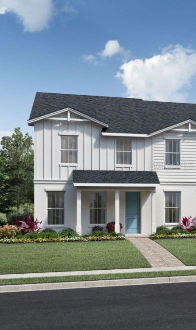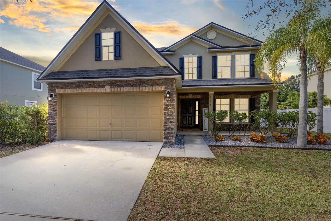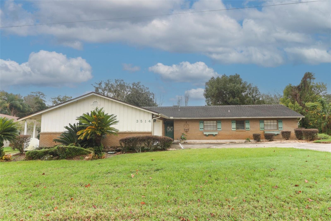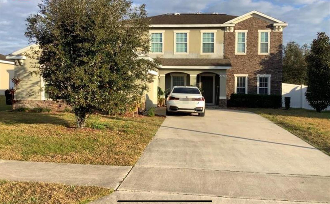856 La Gran Via Lane, APOPKA, FL 32703
Property Photos
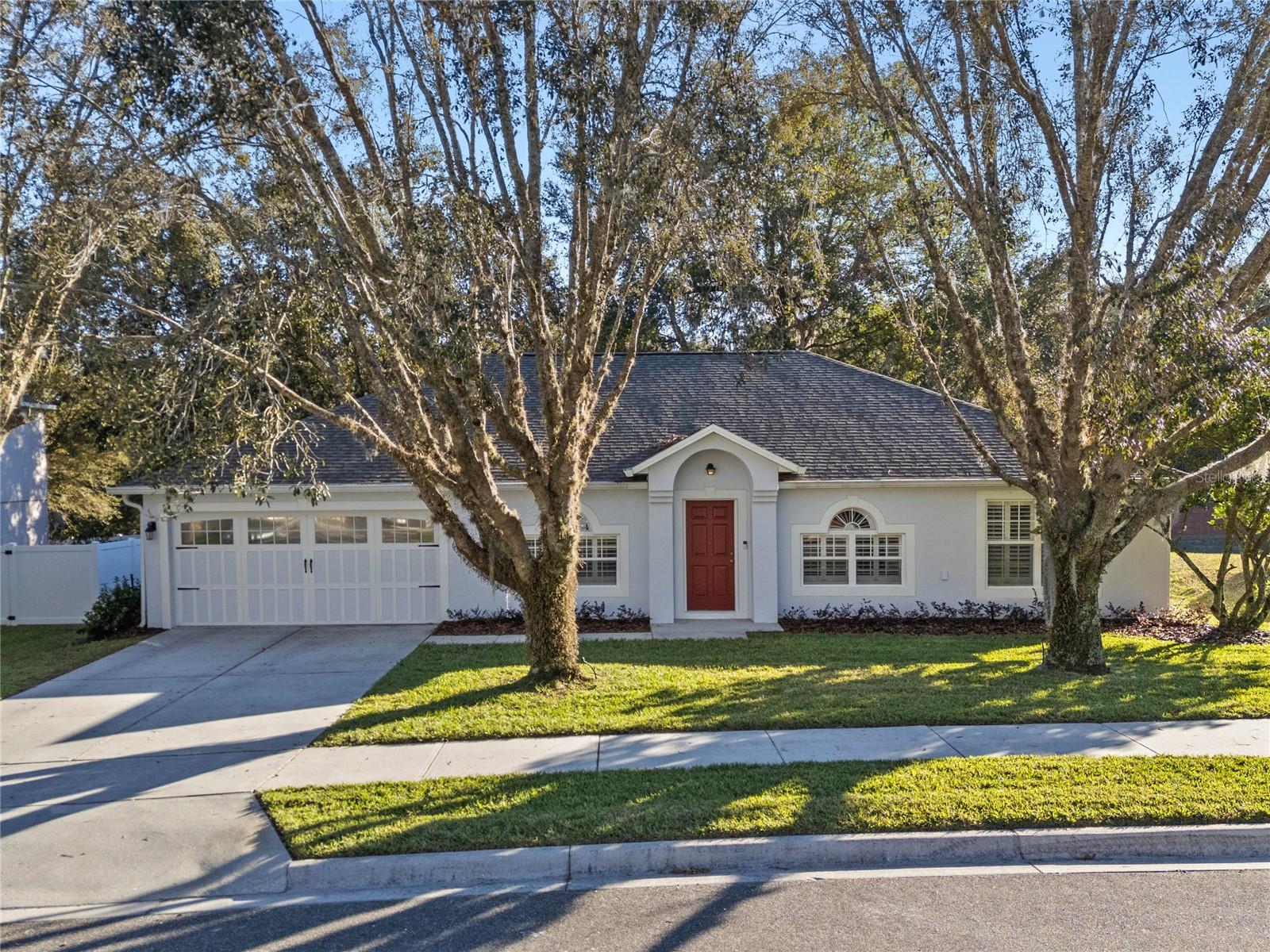
Would you like to sell your home before you purchase this one?
Priced at Only: $399,999
For more Information Call:
Address: 856 La Gran Via Lane, APOPKA, FL 32703
Property Location and Similar Properties
- MLS#: O6270482 ( Residential )
- Street Address: 856 La Gran Via Lane
- Viewed: 2
- Price: $399,999
- Price sqft: $166
- Waterfront: No
- Year Built: 2007
- Bldg sqft: 2407
- Bedrooms: 3
- Total Baths: 2
- Full Baths: 2
- Garage / Parking Spaces: 2
- Days On Market: 1
- Additional Information
- Geolocation: 28.6497 / -81.4946
- County: ORANGE
- City: APOPKA
- Zipcode: 32703
- Subdivision: Marbella Reserve 676 Lot 31
- Provided by: PREMIER SOTHEBYS INT'L REALTY
- Contact: Jill Drafts
- 407-333-1900

- DMCA Notice
-
DescriptionNestled in the highly desirable Marbella Reserve community, this move in ready single family home combines timeless architectural charm with modern luxury. The home is situated with only one side neighbor. Offering 3 bedrooms and 2 baths across a thoughtfully designed split floor plan, this 2,027 sq. ft. residence is bathed in natural light, thanks to numerous large windows throughout. The stylish arches and high vaulted ceilings create a sense of openness and elegance, perfectly complemented by plantation shutters and recessed LED lighting. The spacious primary bedroom with stylish vinyl flooring features a barn door for added privacy, a spa like bathroom with a walk in shower, oversized soaking tub, private toilet room, and a vanity with a makeup counter. Bedrooms 2 and 3 provides memory foam carpet, with a conveniently located large guest bathroom nearby. The kitchen is a chef's dream, boasting granite countertops, abundant wood cabinetry, two closet pantries, double ovens (including convection), a large center island with an additional sink, and an eat in area overlooking the fenced backyard with sliding glass doors, seamlessly connects to the rear patio making indoor outdoor living a breeze. The adjacent family room makes for an open living environment perfect for entertainment and family fun. A separate dining room, living room, and inside utility room with modern porcelain tile flooring add to the homes functionality and charm. Outside, enjoy a fully vinyl fenced backyard with mature oak trees and an extra large concrete patio perfect for entertaining or relaxing. The two car garage provides ample storage with pull down attic stairs and a decked attic area. A transferrable termite bond provides peace of mind. Recent upgrades include a new shingle roof (2022), gutters with guards, exterior paint (2023), fresh interior paint (2024), a newer A/C unit (2019), new landscaping (2024), doorbell camera (2023), modern washer/dryer (2020), and a programmable irrigation system with new sprinkler heads (2024). Located in a family friendly community with sidewalks, 35 minute drive to the airport, and easy access to major attractions and highways, this home is the epitome of comfort and convenience. A new Publix will be constructed nearby amongst the already convenience to restaurants and stores. This rare Marbella Reserve gem is move in ready and waiting to welcome you home!
Payment Calculator
- Principal & Interest -
- Property Tax $
- Home Insurance $
- HOA Fees $
- Monthly -
Features
Building and Construction
- Covered Spaces: 0.00
- Exterior Features: Irrigation System, Rain Gutters, Sidewalk, Sliding Doors
- Fencing: Vinyl
- Flooring: Carpet, Tile, Vinyl
- Living Area: 2027.00
- Roof: Shingle
Land Information
- Lot Features: Corner Lot, Paved
Garage and Parking
- Garage Spaces: 2.00
- Parking Features: Driveway, Garage Door Opener
Eco-Communities
- Water Source: Public
Utilities
- Carport Spaces: 0.00
- Cooling: Central Air
- Heating: Central, Electric, Heat Pump
- Pets Allowed: Yes
- Sewer: Public Sewer
- Utilities: Cable Available, Electricity Connected, Fiber Optics, Phone Available, Public, Sewer Connected, Sprinkler Recycled, Street Lights, Underground Utilities, Water Connected
Finance and Tax Information
- Home Owners Association Fee Includes: Maintenance Grounds, Management
- Home Owners Association Fee: 320.00
- Net Operating Income: 0.00
- Tax Year: 2024
Other Features
- Appliances: Convection Oven, Dishwasher, Disposal, Dryer, Electric Water Heater, Microwave, Range, Refrigerator, Washer
- Association Name: Empire Management Group -Stephanie Ramery
- Association Phone: 407-770-1748
- Country: US
- Furnished: Unfurnished
- Interior Features: Cathedral Ceiling(s), Ceiling Fans(s), High Ceilings, In Wall Pest System, Kitchen/Family Room Combo, Open Floorplan, Primary Bedroom Main Floor, Solid Surface Counters, Solid Wood Cabinets, Split Bedroom, Stone Counters, Thermostat, Walk-In Closet(s), Window Treatments
- Legal Description: CITY/MUNI/TWP:APOPKA SEC/TWN/RNG/MER:SEC 22 TWN 21S RNG 28E MARBELLA RESERVE 67/6 LOT 31
- Levels: One
- Area Major: 32703 - Apopka
- Occupant Type: Owner
- Parcel Number: 22-21-28-5496-00-310
- Style: Florida
- Zoning Code: RSF-1B
Similar Properties
Nearby Subdivisions
Adams Ridge
Apopka Town
Bear Lake Estates
Bear Lake Highlands Add 01
Bear Lake Woods Ph 1
Bel Aire Hills
Beverly Terrace Dedicated As M
Breezy Heights
Bronson Peak
Bronsons Ridge 32s
Bronsons Ridge 60s
Brooks Add
Cameron Grove
Clarksville Second Add
Clear Lake Lndg
Cobblefield
Coopers Run
Country Address Ph 2b
Country Landing
Cutters Corner
Davis Mitchells Add
Emerson Park
Emerson Park A B C D E K L M N
Emerson Pointe
Fairfield
Forest Lake Estates
Foxwood Ph 1
Foxwood Ph 3
Hackney Prop
Hilltop Reserve Ph 4
Hilltop Reserve Ph Ii
Holliday Bear Lake Sub 2
Ivy Trls
J W Wrays Sub
Jansen Subd
John Logan Sub
Lake Doe Cove Ph 03 G
Lake Doe Reserve
Lake Hammer Estates
Lake Heiniger Estates
Lake Mendelin Estates
Lake Pleasant Cove A B C D E
Lakeside Ph I
Lakeside Ph I Amd 2
Lakeside Ph Ii
Liberty Heights First Add
Lynwood
Lynwood Revision
Marden Heights
Marlowes Add
Maudehelen Sub
Meadowlark Landing
Montclair
None
Northcrest
Not On The List
Oak Lawn
Oak Lawn First Add
Oak Pointe
Oak Pointe South
Oak Pointed
Oaks Wekiwa
Paradise Heights
Paradise Point 4th Sec
Piedmont Lakes Ph 02
Piedmont Lakes Ph 03
Piedmont Lakes Ph 04
Piedmont Park
Placid Hill
Royal Oak Estates
Sheeler Oaks Ph 02 Sec B
Sheeler Oaks Ph 03a
Sheeler Oaks Ph 03b
Sheeler Oaks Ph 3b
Sheeler Pointe
Silver Rose Ph 02
Speece Gene Add To Apopka
Stewart Hmstd
Stockbridge
Vineyard Condo Ph 04
Vistaswaters Edge Ph 2
Votaw Village Ph 02
Wekiva Ridge Oaks 48 63
Wekiva Walk
Wekiwa Manor Sec 01
West Apopka Hills
West Beverly Terrace
Whispering Winds
Willow Acres
Wynwood
Wynwood Ph 1 2

- Dawn Morgan, AHWD,Broker,CIPS
- Mobile: 352.454.2363
- 352.454.2363
- dawnsellsocala@gmail.com


