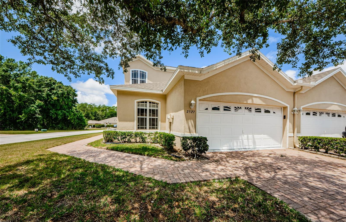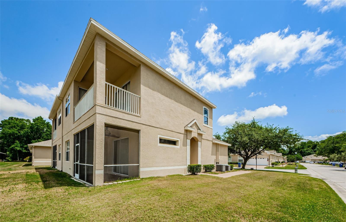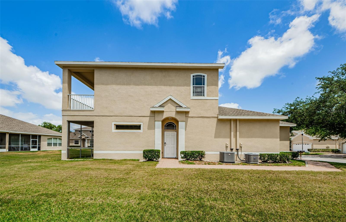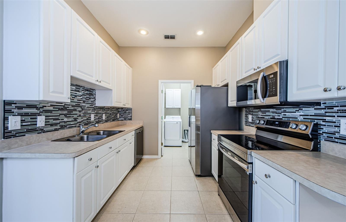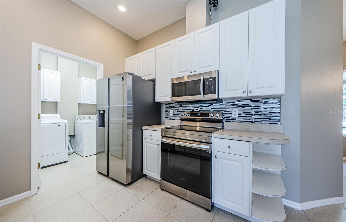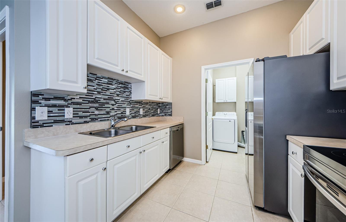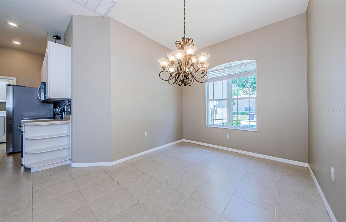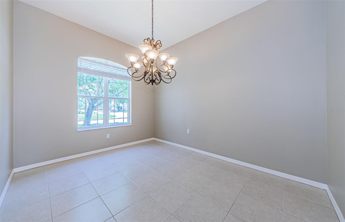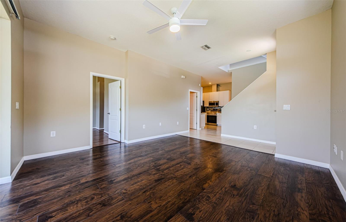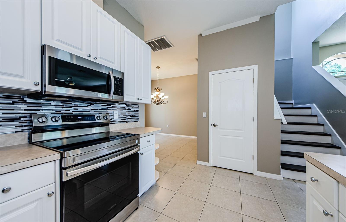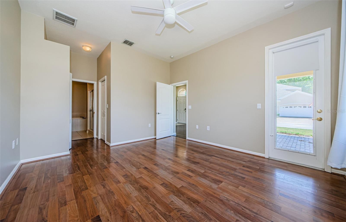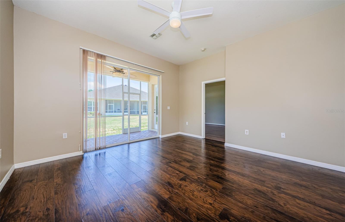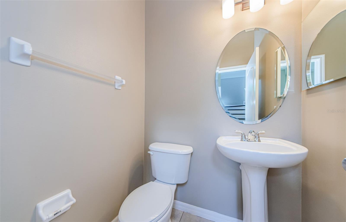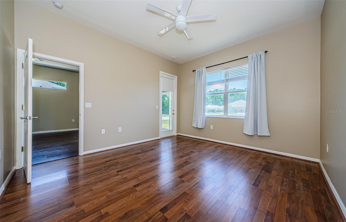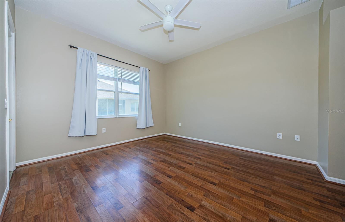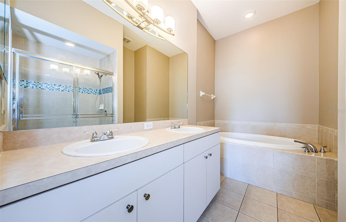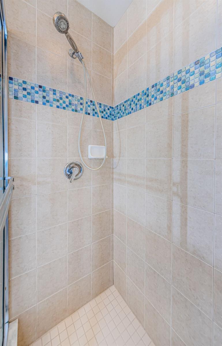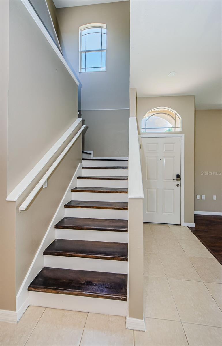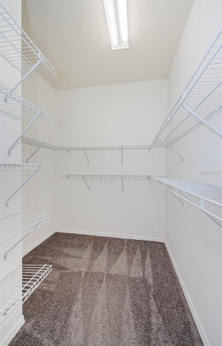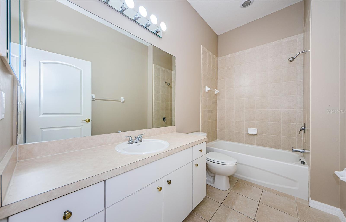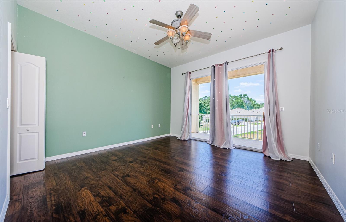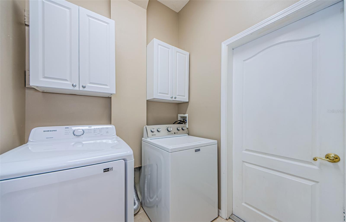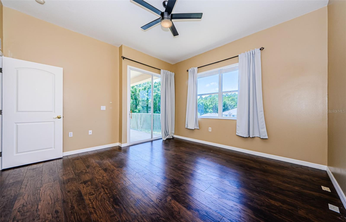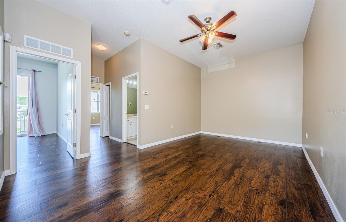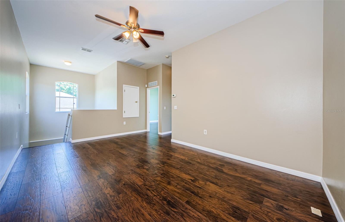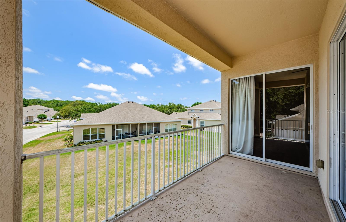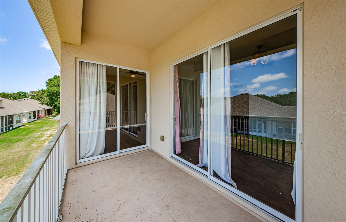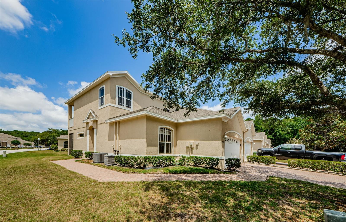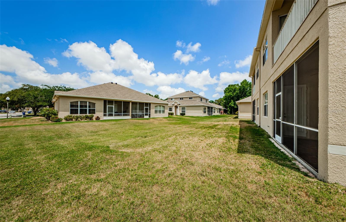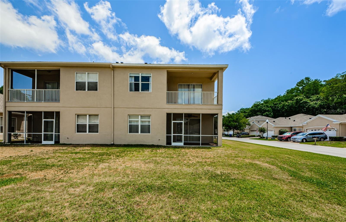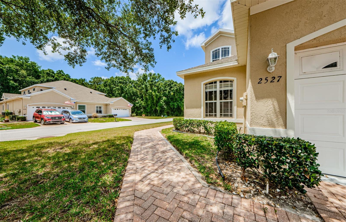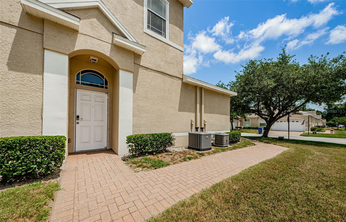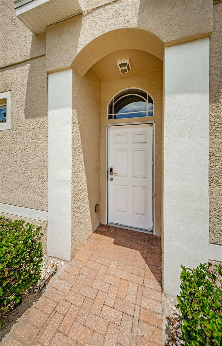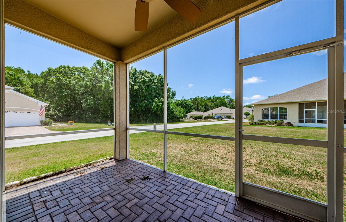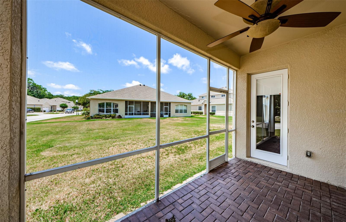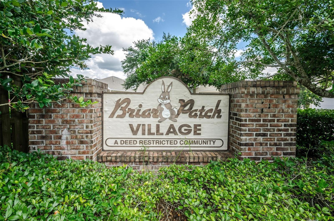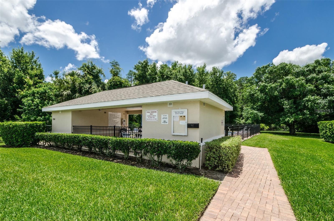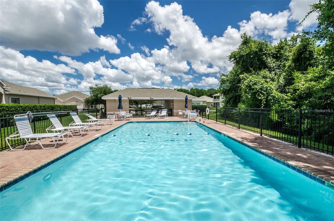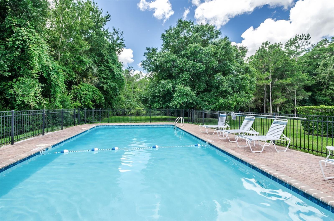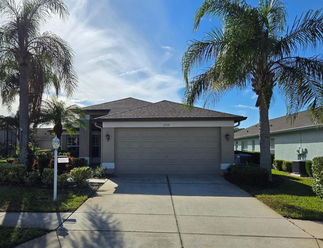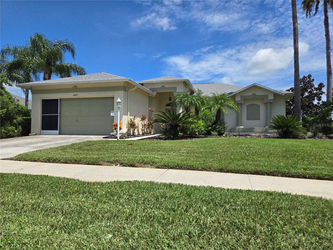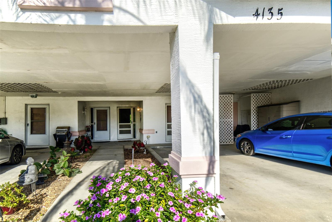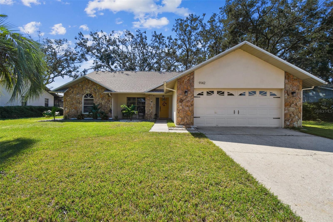2527 Stanhope Drive, TRINITY, FL 34655
Property Photos
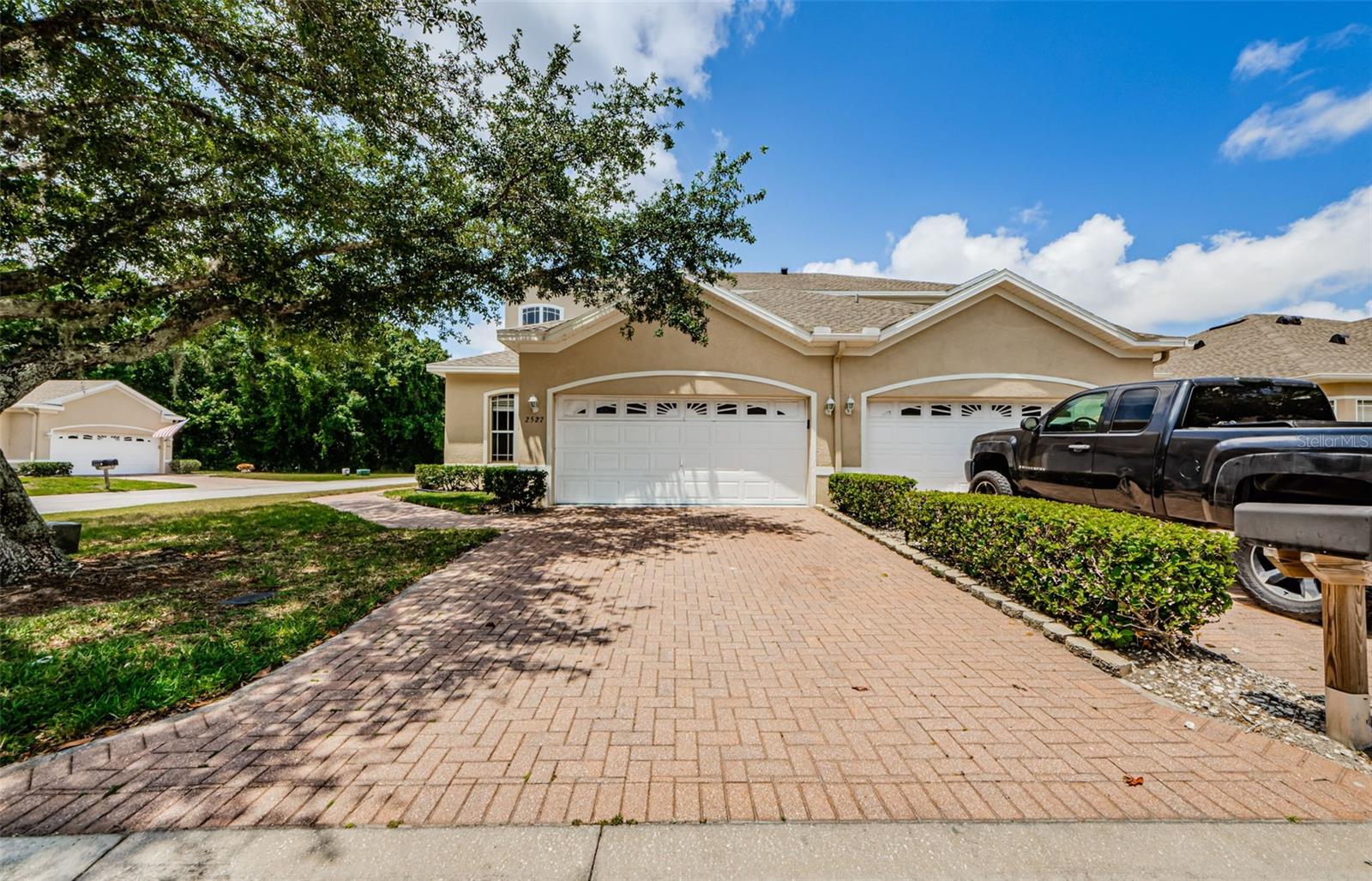
Would you like to sell your home before you purchase this one?
Priced at Only: $2,600
For more Information Call:
Address: 2527 Stanhope Drive, TRINITY, FL 34655
Property Location and Similar Properties
- MLS#: W7864533 ( Residential Lease )
- Street Address: 2527 Stanhope Drive
- Viewed: 23
- Price: $2,600
- Price sqft: $1
- Waterfront: No
- Year Built: 2004
- Bldg sqft: 2517
- Bedrooms: 3
- Total Baths: 3
- Full Baths: 2
- 1/2 Baths: 1
- Garage / Parking Spaces: 2
- Days On Market: 237
- Additional Information
- Geolocation: 28.1959 / -82.6899
- County: PASCO
- City: TRINITY
- Zipcode: 34655
- Subdivision: Briar Patch Village 07 Spgs Ph
- Elementary School: Trinity Oaks Elementary
- Middle School: Seven Springs Middle PO
- High School: J.W. Mitchell High PO
- Provided by: CHAMPIONS REAL ESTATE SERVICES
- Contact: Vernon Mader
- 727-807-9395

- DMCA Notice
-
DescriptionBeautiful 3 bedroom, 2 1/2 bath townhouse on a corner lot in a lovely community. This home is spacious with nicely sized rooms and vaulted ceilings. Ceramic tiles in the wet areas and high quality laminate flooring throughout the rest of the home. The master bedroom is conveniently located on the first floor with an ensuite bath. Walk out to the lanai which overlooks a large yard area. The living room is light and bright and opens to the lanai as well. There is a formal dining room tucked away off the kitchen. Heading upstairs you will find a nicely sized loft area, two generously sized bedrooms, each with a door out to the balcony, and a full bath. Very close to the community Pool!! Call us today for a private showing.
Payment Calculator
- Principal & Interest -
- Property Tax $
- Home Insurance $
- HOA Fees $
- Monthly -
Features
Building and Construction
- Covered Spaces: 0.00
- Living Area: 1915.00
School Information
- High School: J.W. Mitchell High-PO
- Middle School: Seven Springs Middle-PO
- School Elementary: Trinity Oaks Elementary
Garage and Parking
- Garage Spaces: 2.00
Utilities
- Carport Spaces: 0.00
- Cooling: Central Air
- Heating: Central
- Pets Allowed: No
Amenities
- Association Amenities: Pool
Finance and Tax Information
- Home Owners Association Fee: 0.00
- Net Operating Income: 0.00
Other Features
- Appliances: Dishwasher, Dryer, Microwave, Range, Refrigerator, Washer
- Association Name: Innovative Community management solutions
- Association Phone: 727-938-3700
- Country: US
- Furnished: Unfurnished
- Interior Features: Ceiling Fans(s), Eat-in Kitchen, Primary Bedroom Main Floor
- Levels: Two
- Area Major: 34655 - New Port Richey/Seven Springs/Trinity
- Occupant Type: Vacant
- Parcel Number: 16-26-27-0090-00000-0920
- Views: 23
Owner Information
- Owner Pays: Management
Similar Properties

- Dawn Morgan, AHWD,Broker,CIPS
- Mobile: 352.454.2363
- 352.454.2363
- dawnsellsocala@gmail.com


