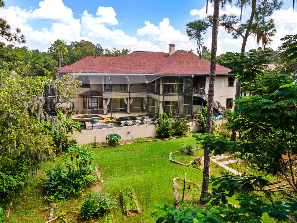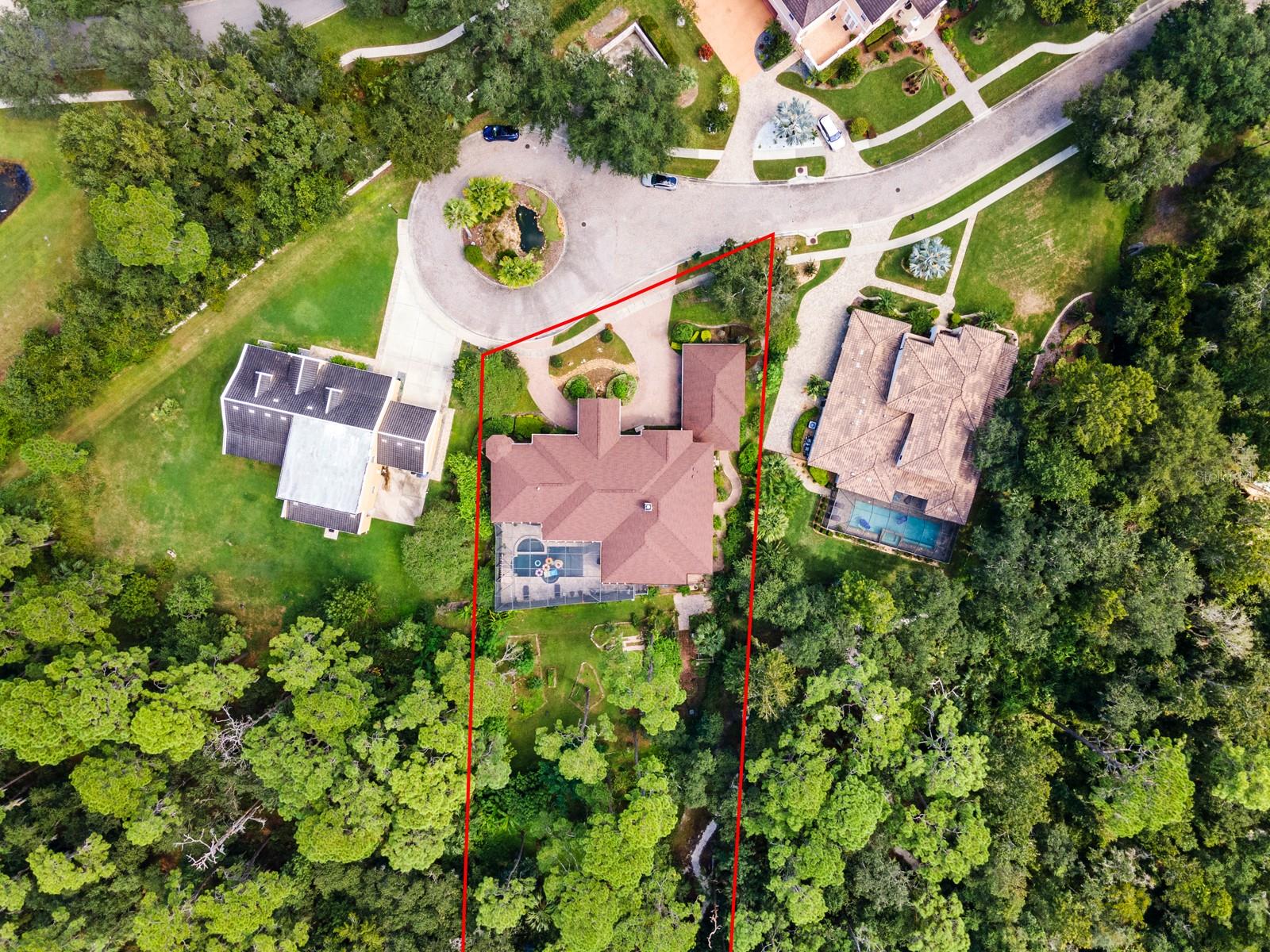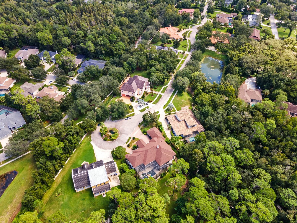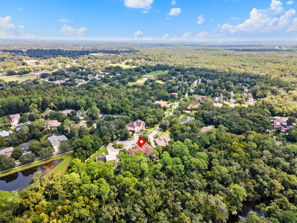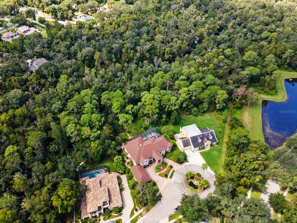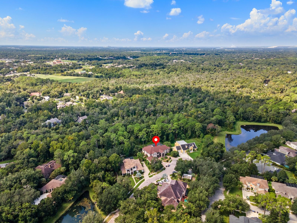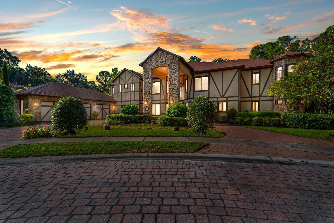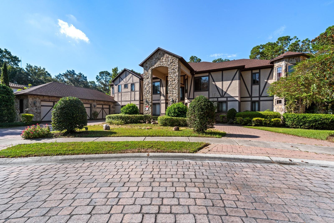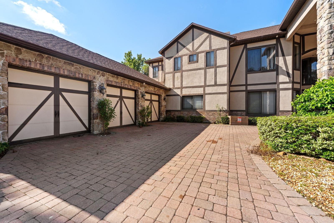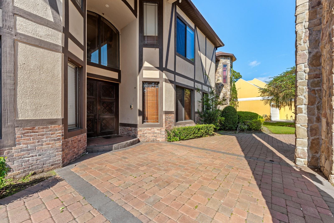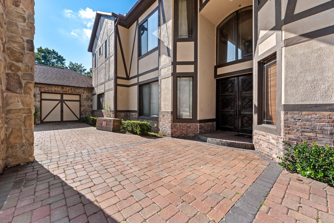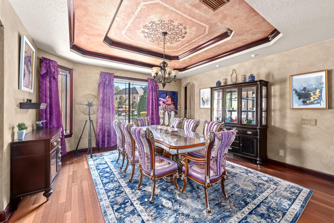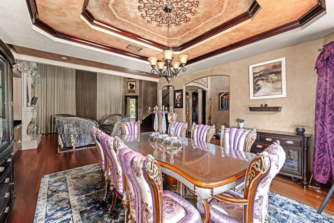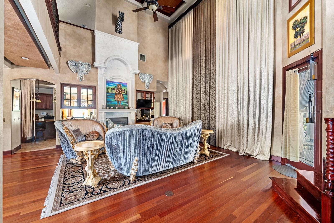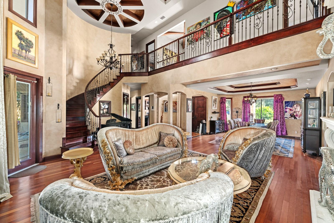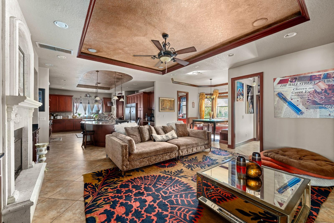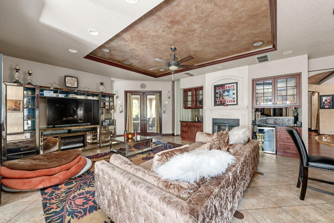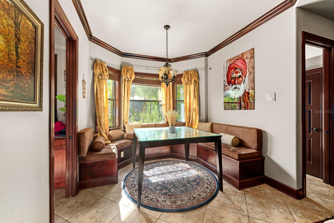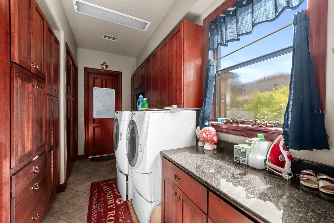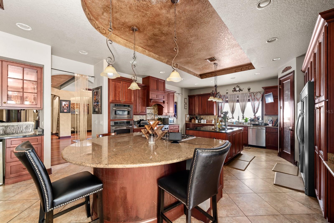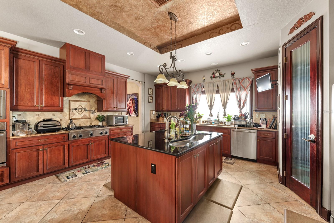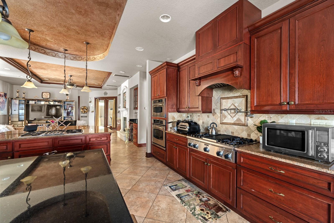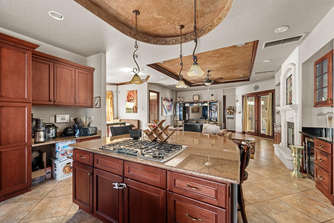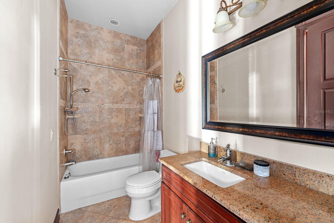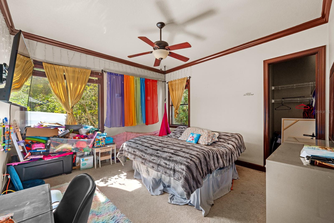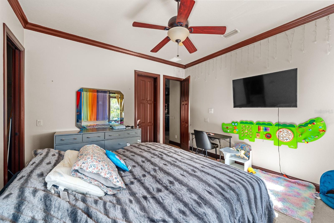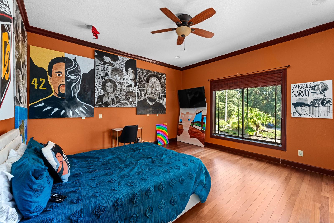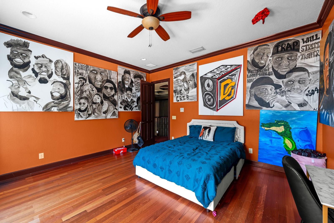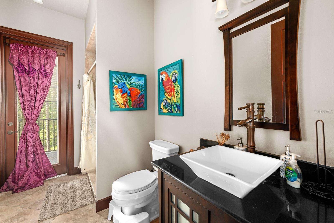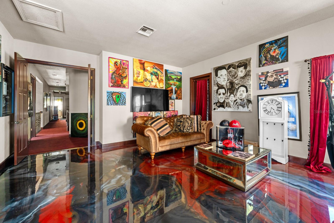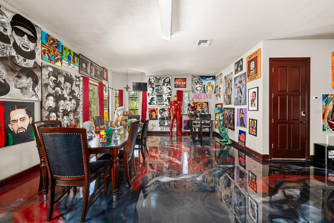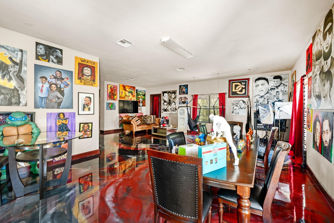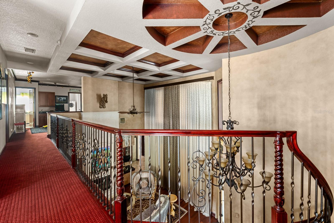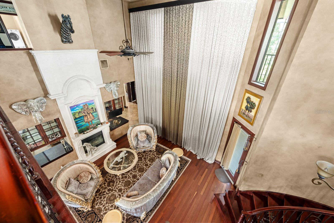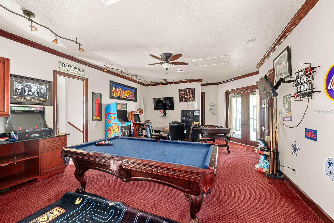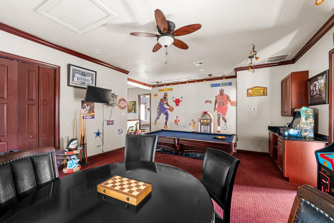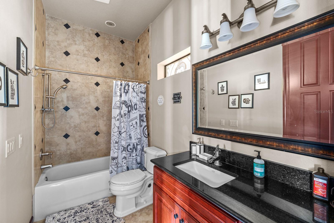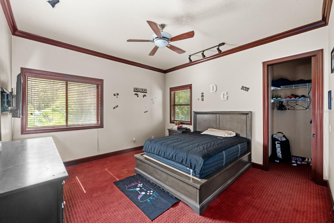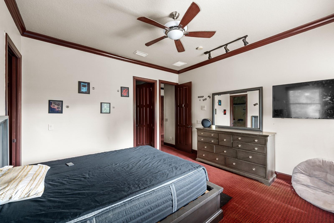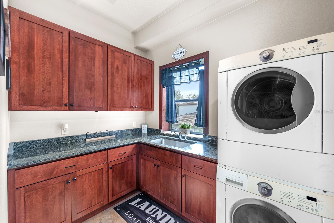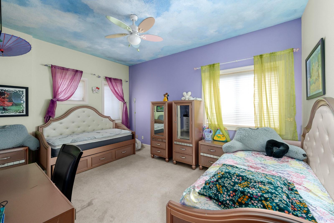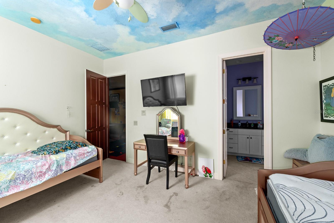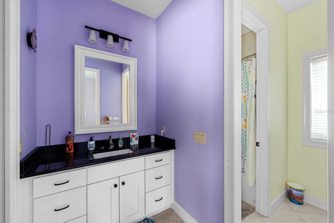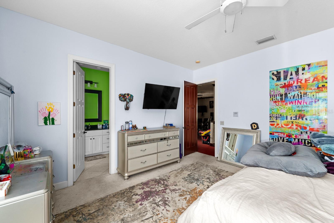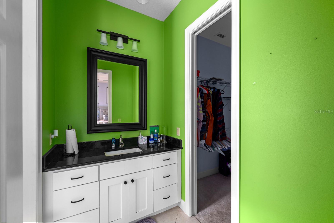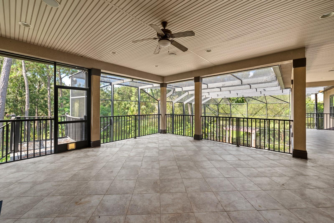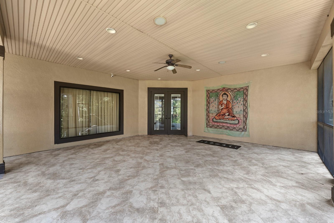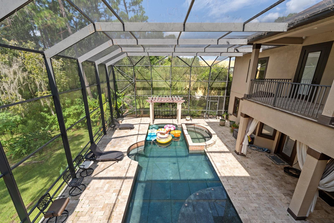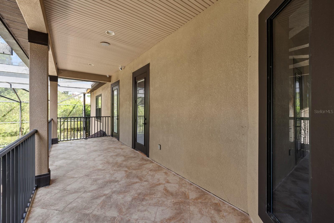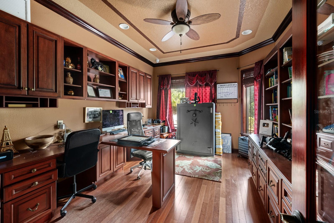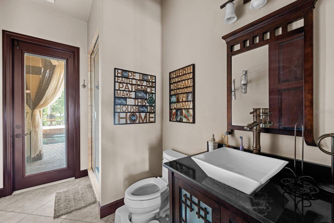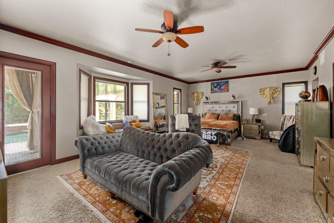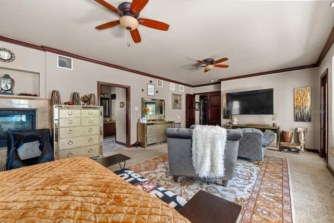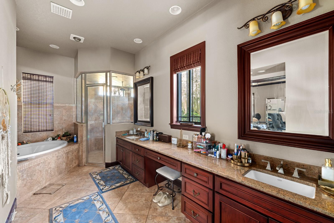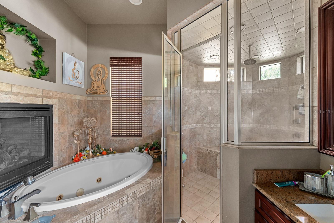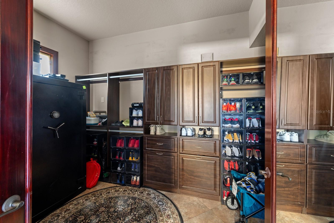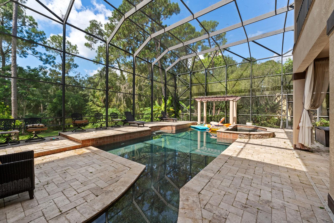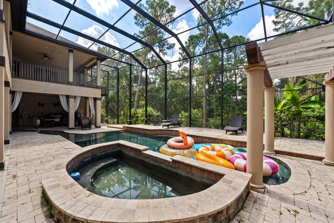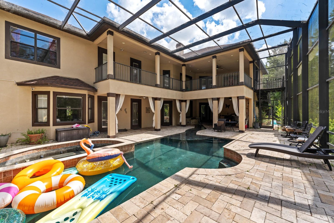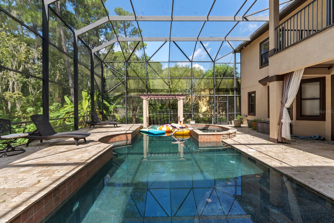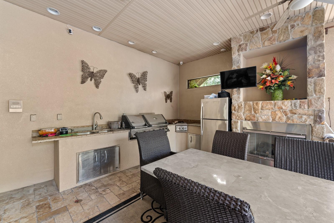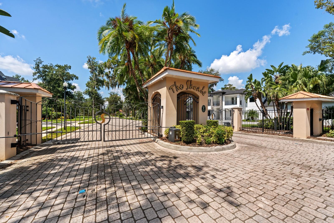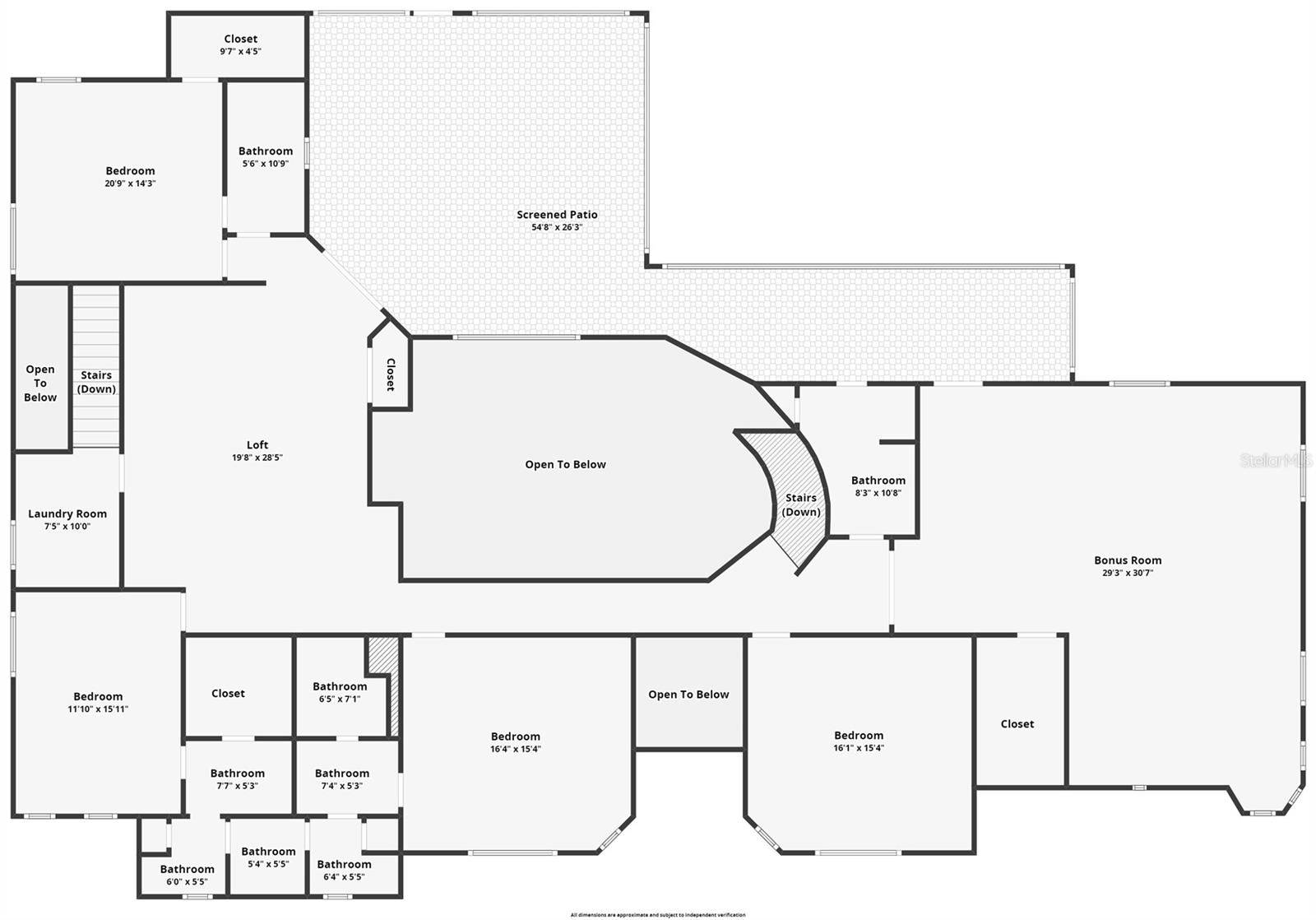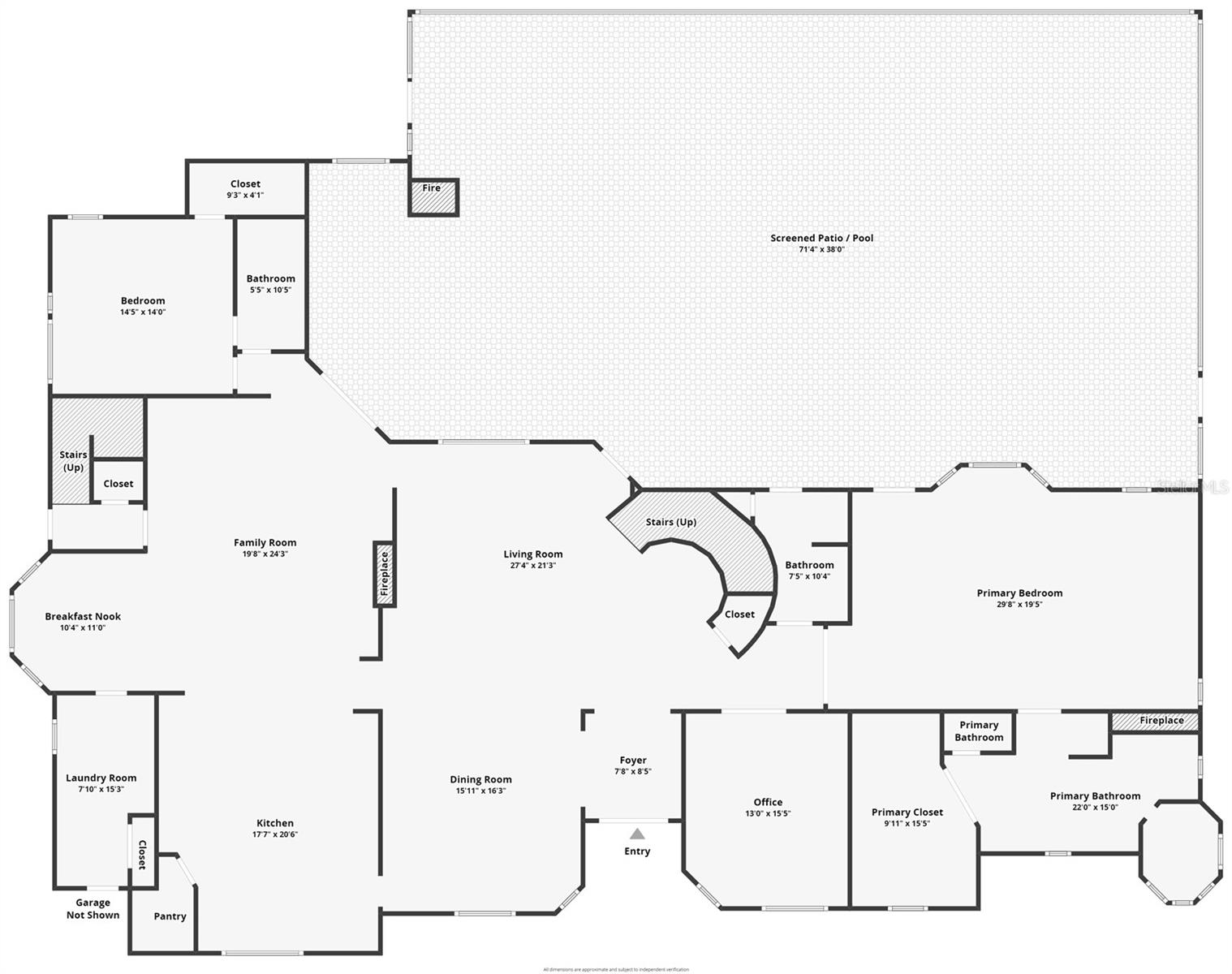909 Shoals Landing Drive, BRANDON, FL 33511
Property Photos
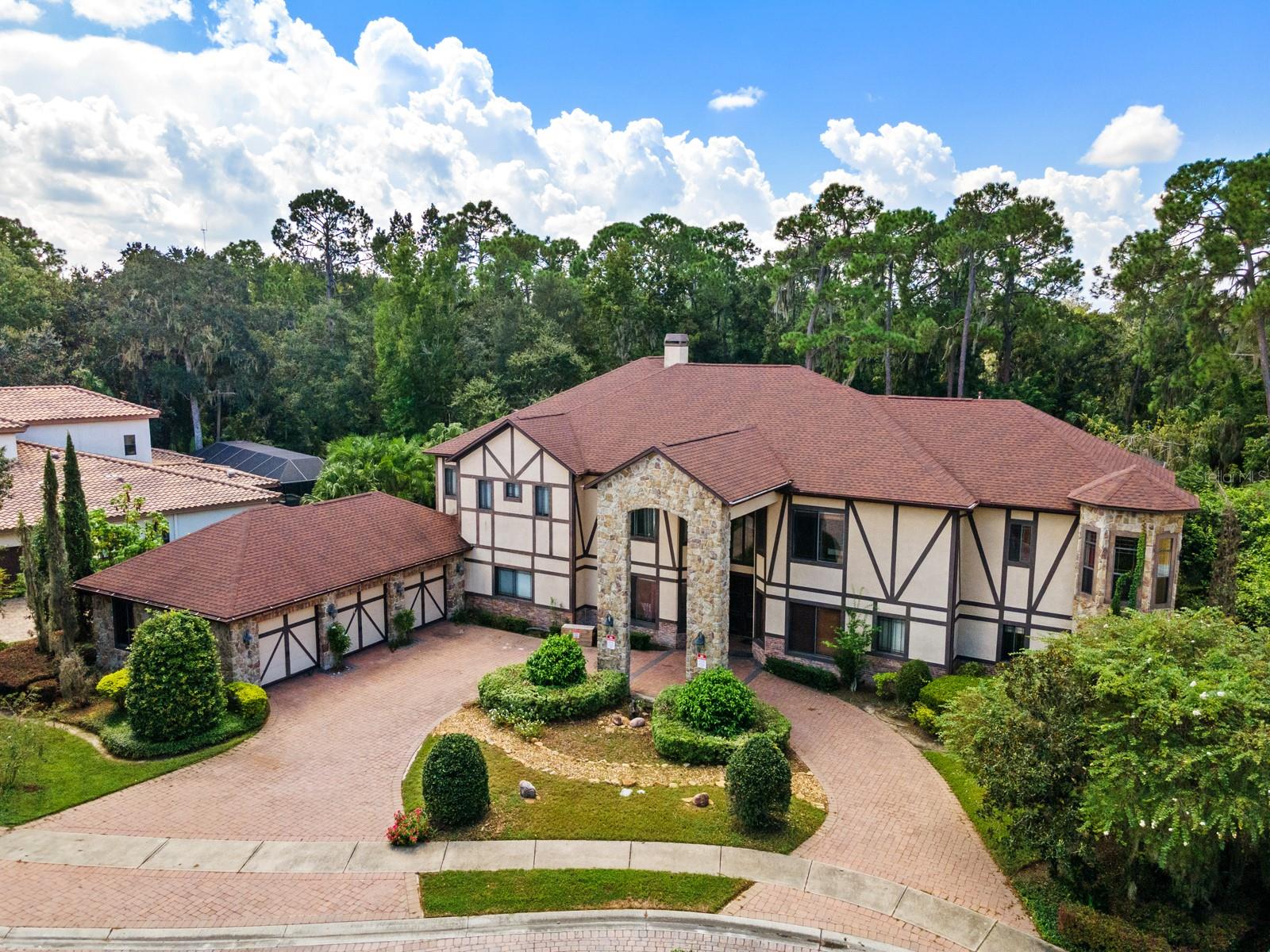
Would you like to sell your home before you purchase this one?
Priced at Only: $1,500,000
For more Information Call:
Address: 909 Shoals Landing Drive, BRANDON, FL 33511
Property Location and Similar Properties
- MLS#: TB8306072 ( Residential )
- Street Address: 909 Shoals Landing Drive
- Viewed: 77
- Price: $1,500,000
- Price sqft: $157
- Waterfront: Yes
- Wateraccess: Yes
- Waterfront Type: River Front
- Year Built: 2007
- Bldg sqft: 9531
- Bedrooms: 5
- Total Baths: 7
- Full Baths: 6
- 1/2 Baths: 1
- Garage / Parking Spaces: 3
- Days On Market: 113
- Acreage: 1.29 acres
- Additional Information
- Geolocation: 27.8601 / -82.2748
- County: HILLSBOROUGH
- City: BRANDON
- Zipcode: 33511
- Subdivision: Shoals
- Elementary School: Cimino
- Middle School: Burns
- High School: Bloomingdale
- Provided by: BROOKS REALTY GROUP LLC
- Contact: Britney Clerveaux
- 813-653-7291

- DMCA Notice
-
DescriptionGorgeous custom home in the gated neighborhood of The Shoals, on a 1 1/4 acre lot, cul de sac, conservation, & access to the Alafia. You will enjoy the beauty & privacy this home offers. ROOF and AC unit installed 2020. Gorgeous architectural detail both inside & out. Soaring ceilings w/ honeycomb detail, tray ceilings, crown moldings, rounded corners, 3 fireplaces, & 3 laundry rooms. Formal living room & dining room are grand, w/ plenty of space for entertaining. Kitchen will please any chef, w/ 2 gas Thermador cooktops, 2nd sink, commercial sized refrigerator, granite, walk in pantry, & 2 large islands. Breakfast nook has built in seating and triple windows. Family room features a shared fireplace w/ living room, ceiling detail w/ indirect lighting, & French doors to the lanai. Office has custom built in shelving & cabinets. Primary suite is a retreat w/sitting area, 2nd fireplace; the primary bath shower is also a steam room, perfect for unwinding. Large walk in closet w/ custom drawers & shelving. 1st floor guest suite w/ full bath is ideal if you don't want to climb stairs. Beautiful winding wood staircase w/ wrought iron balustrades leads to the expansive upstairs area featuring large secondary bedrooms, all w/walk in closets, a study, game room, & a huge secondary game/media room w/ many possibilities. Balcony has plenty of space & great views of the pool. Spectacular pool/spa w/ double waterfall features & wading pool, all surrounded by travertine, the fabulous outdoor kitchen, fireplace & lanai area complete this spectacular home! Schedule your showing today!
Payment Calculator
- Principal & Interest -
- Property Tax $
- Home Insurance $
- HOA Fees $
- Monthly -
Features
Building and Construction
- Covered Spaces: 0.00
- Exterior Features: Balcony, French Doors, Irrigation System, Outdoor Kitchen, Rain Gutters
- Flooring: Carpet, Hardwood, Epoxy, Marble, Tile
- Living Area: 6921.00
- Roof: Shingle
Land Information
- Lot Features: Conservation Area, Cul-De-Sac, Flood Insurance Required, In County, Oversized Lot, Sidewalk, Street Brick, Private
School Information
- High School: Bloomingdale-HB
- Middle School: Burns-HB
- School Elementary: Cimino-HB
Garage and Parking
- Garage Spaces: 3.00
Eco-Communities
- Pool Features: Gunite, Heated, Salt Water, Screen Enclosure
- Water Source: Public
Utilities
- Carport Spaces: 0.00
- Cooling: Central Air
- Heating: Central, Natural Gas
- Pets Allowed: Cats OK, Dogs OK, Yes
- Sewer: Public Sewer
- Utilities: Cable Available, Electricity Available, Natural Gas Connected, Public, Sprinkler Well, Street Lights
Finance and Tax Information
- Home Owners Association Fee: 1150.00
- Net Operating Income: 0.00
- Tax Year: 2023
Other Features
- Appliances: Built-In Oven, Convection Oven, Cooktop, Dishwasher, Dryer, Exhaust Fan, Gas Water Heater, Microwave, Refrigerator, Tankless Water Heater, Washer
- Association Name: Richard Balderston
- Association Phone: 813-684-9374
- Country: US
- Interior Features: Built-in Features, Cathedral Ceiling(s), Ceiling Fans(s), Central Vaccum, Crown Molding, Eat-in Kitchen, High Ceilings, Open Floorplan, Primary Bedroom Main Floor, Stone Counters, Tray Ceiling(s), Walk-In Closet(s)
- Legal Description: SHOALS LOT 10
- Levels: Two
- Area Major: 33511 - Brandon
- Occupant Type: Owner
- Parcel Number: U-23-30-20-731-000000-00010.0
- View: Trees/Woods
- Views: 77
- Zoning Code: RSC-2
Nearby Subdivisions
Alafia Estates
Alafia Preserve
Belle Timbre
Bloomingdale Sec C
Bloomingdale Sec D
Bloomingdale Sec E
Bloomingdale Sec F
Bloomingdale Sec H
Bloomingdale Trails
Bloomingdale Village Ph 2
Bloomingdale Village Ph I Sub
Brandon Lake Park
Brandon Lake Park Sub
Brandon Pointe
Brandon Pointe Ph 3 Prcl
Brandon Preserve
Brandon Terrace Park
Brandon Tradewinds Add
Breezy Meadows
Brentwood Hills
Brentwood Hills Tr C
Brentwood Hills Trct F Un 2
Brookwood
Bryan Manor South
Cedar Grove
Colonial Heights
Colonial Oaks
Dixons First Add
Eastwood Sub 1st Add
Four Winds Estates
Gallery Gardens 3rd Add
Heather Lakes
Hickory Lakes Ph 02
Hidden Lakes
Hidden Reserve
High Point Estates First Addit
Highland Ridge
Hillside
Holiday Hills
Hunter Place
La Viva
Oak Mont
Oak Park Twnhms
Oakmont Manor
Orange Grove Estates
Peppermill At Providence Lakes
Peppermill Iii At Providence L
Plantation Estates
Ponderosa
Ponderosa 2nd Add
Providence Lakes
Providence Lakes Prcl M
Providence Lakes Prcl Mf Pha
Riverwoods Hammock
Sanctuary At John Moore Road
Sanctuary At John Moore Road L
Shoals
Sterling Ranch
Tanglewood
Unplatted
Van Sant
Van Sant Sub
Vineyards

- Dawn Morgan, AHWD,Broker,CIPS
- Mobile: 352.454.2363
- 352.454.2363
- dawnsellsocala@gmail.com


