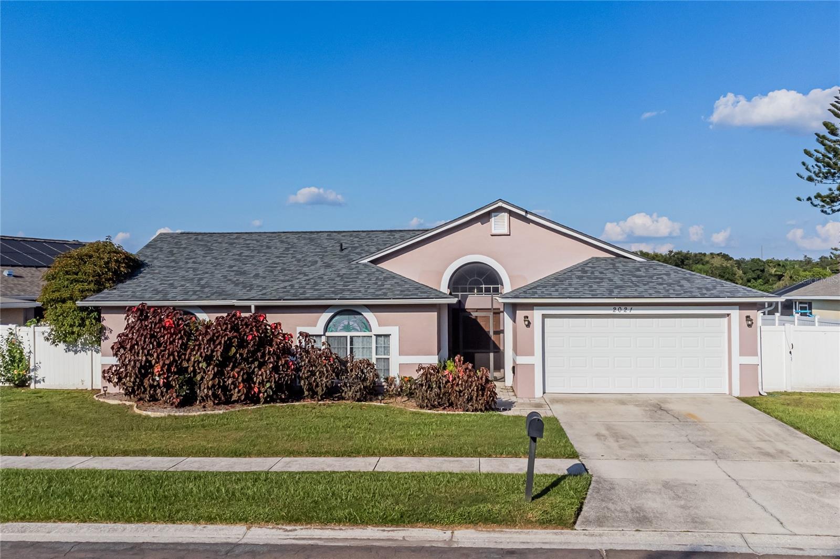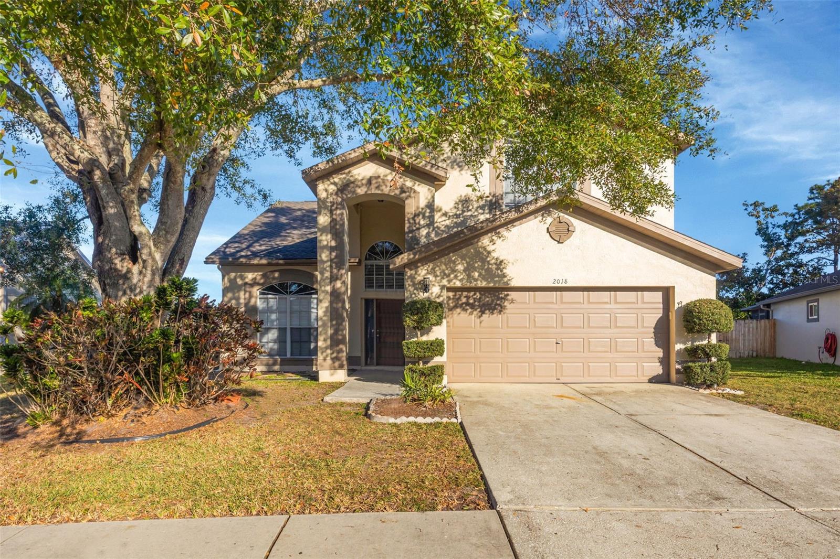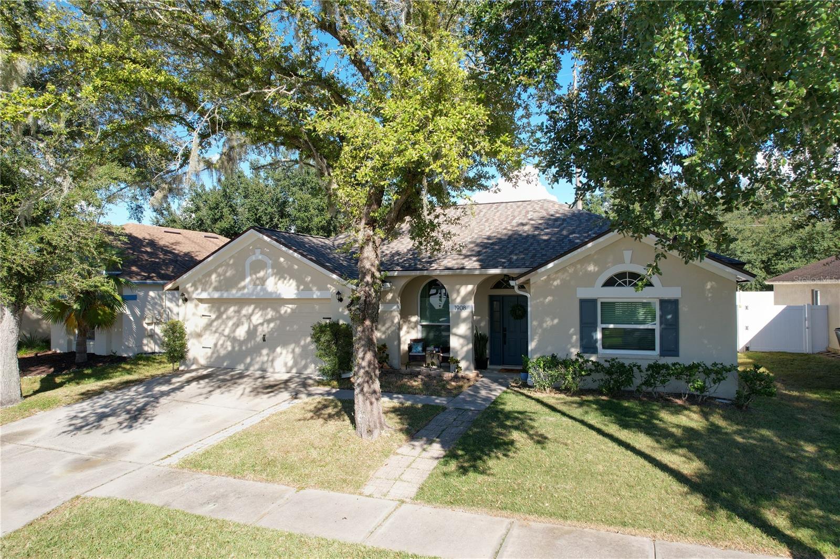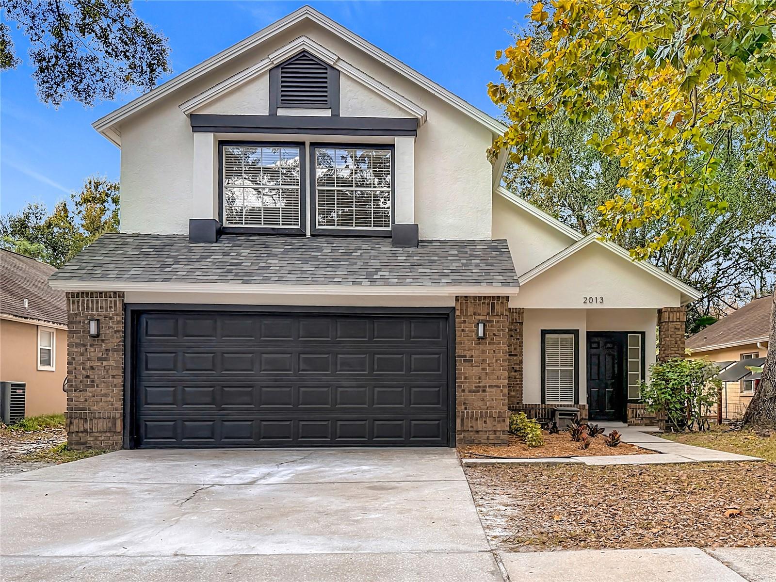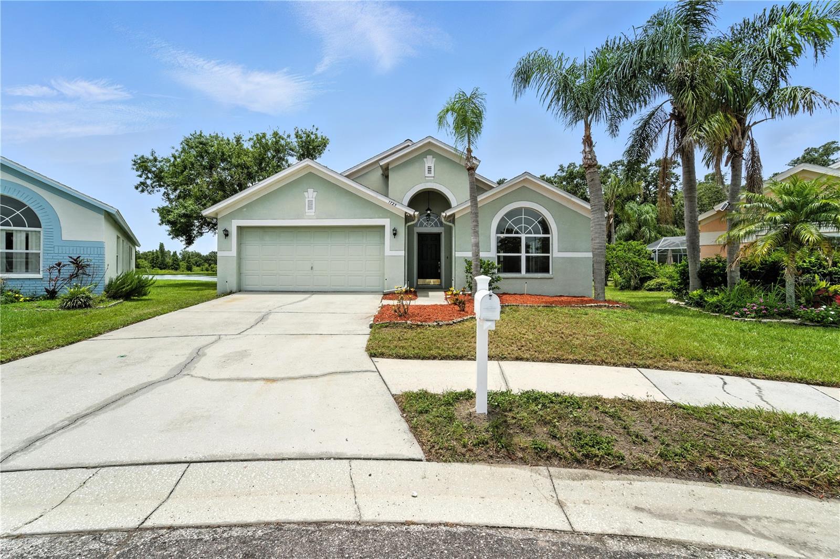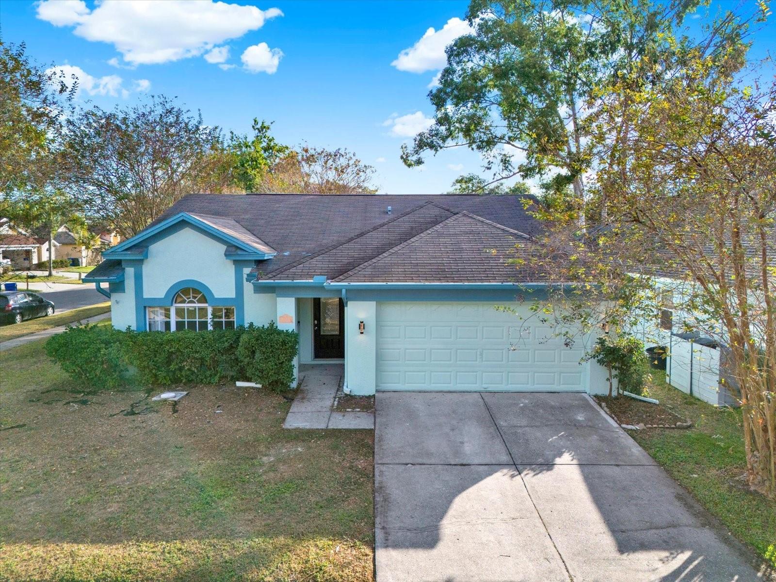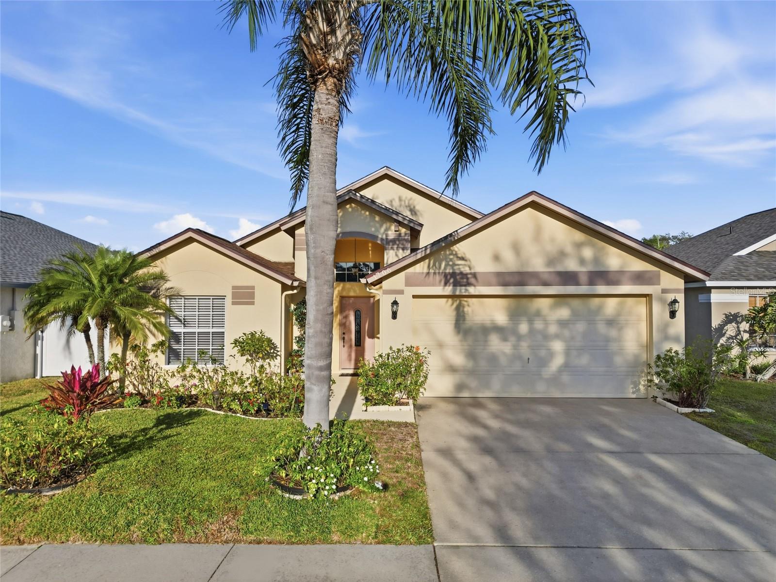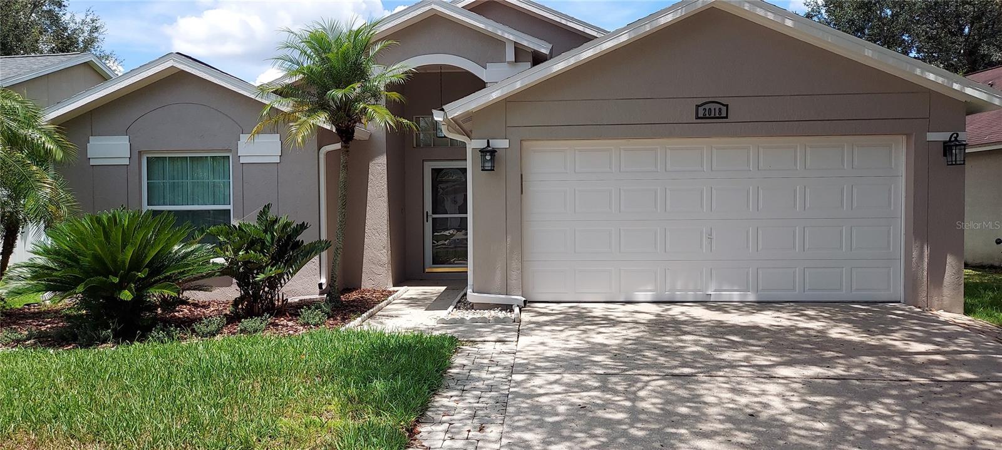Searching on:
- Subdivision Like Sterling Ranch
- Listing Status = Active
- 1
Single Family
- Price: $564,900.00
- Price sqft: $174.95 / sqft
- Previous Price: $569,900
- Last Price Change: 11/10/25
- Days On Market: 128
- Bedrooms: 4
- Baths: 3
- Garage / Parking Spaces: 2
- Bldg sqft: 3229
- Acreage: 0.19 acres
- Pool: Yes
- Waterfront: No
- Year Built: 1992
MLS#: TB8428397
- County: HILLSBOROUGH
- City: BRANDON
- Zipcode: 33511
- Subdivision: Sterling Ranch
- Provided by: AVISTA BAY REALTY, LLC

- DMCA Notice
Single Family
- Price: $435,000.00
- Price sqft: $142.90 / sqft
- Days On Market: 6
- Bedrooms: 3
- Baths: 3
- Garage / Parking Spaces: 2
- Bldg sqft: 3044
- Acreage: 0.17 acres
- Pool: No
- Waterfront: No
- Year Built: 1992
MLS#: TB8467745
- County: HILLSBOROUGH
- City: BRANDON
- Zipcode: 33511
- Subdivision: Sterling Ranch
- Provided by: KELLER WILLIAMS SUBURBAN TAMPA

- DMCA Notice
Single Family
- Price: $429,000.00
- Price sqft: $149.32 / sqft
- Previous Price: $432,000
- Last Price Change: 01/23/26
- Days On Market: 97
- Bedrooms: 4
- Baths: 3
- Garage / Parking Spaces: 2
- Bldg sqft: 2873
- Acreage: 0.17 acres
- Pool: No
- Waterfront: No
- Year Built: 1995
MLS#: TB8440736
- County: HILLSBOROUGH
- City: BRANDON
- Zipcode: 33511
- Subdivision: Sterling Ranch
- Provided by: FUTURE HOME REALTY INC

- DMCA Notice
Single Family
- Price: $409,999.00
- Price sqft: $182.87 / sqft
- Previous Price: $419,999
- Last Price Change: 01/05/26
- Days On Market: 31
- Bedrooms: 3
- Baths: 3
- Garage / Parking Spaces: 2
- Bldg sqft: 2242
- Acreage: 0.12 acres
- Pool: No
- Waterfront: No
- Year Built: 1989
MLS#: TB8457661
- County: HILLSBOROUGH
- City: BRANDON
- Zipcode: 33511
- Subdivision: Sterling Ranch
- Provided by: EVRON & MCCARTHY REALTY LLC

- DMCA Notice
Single Family
- Price: $390,000.00
- Price sqft: $152.05 / sqft
- Previous Price: $394,000
- Last Price Change: 09/04/25
- Days On Market: 211
- Bedrooms: 3
- Baths: 2
- Garage / Parking Spaces: 2
- Bldg sqft: 2565
- Acreage: 0.14 acres
- Pool: No
- Community Pool: Yes
- Waterfront: Yes
- Wateraccess: Yes
- Waterfront Type: Pond
- Year Built: 1996
MLS#: TB8403121
- County: HILLSBOROUGH
- City: BRANDON
- Zipcode: 33511
- Subdivision: Sterling Ranch
- Elementary School: Symmes
- Middle School: Giunta
- High School: Spoto
- Provided by: IMPACT REALTY TAMPA BAY

- DMCA Notice
Single Family
- Price: $384,800.00
- Price sqft: $173.73 / sqft
- Previous Price: $389,800
- Last Price Change: 01/13/26
- Days On Market: 27
- Bedrooms: 3
- Baths: 2
- Garage / Parking Spaces: 2
- Bldg sqft: 2215
- Acreage: 0.15 acres
- Pool: No
- Waterfront: No
- Year Built: 1990
MLS#: TB8460264
- County: HILLSBOROUGH
- City: BRANDON
- Zipcode: 33511
- Subdivision: Sterling Ranch Unts 7 8 9
- Provided by: EXP REALTY LLC

- DMCA Notice
Single Family
- Price: $365,000.00
- Price sqft: $143.48 / sqft
- Previous Price: $371,000
- Last Price Change: 01/21/26
- Days On Market: 173
- Bedrooms: 4
- Baths: 2
- Garage / Parking Spaces: 2
- Bldg sqft: 2544
- Acreage: 0.16 acres
- Pool: No
- Waterfront: No
- Year Built: 1992
MLS#: TB8408844
- County: HILLSBOROUGH
- City: BRANDON
- Zipcode: 33511
- Subdivision: Sterling Ranch
- Elementary School: Symmes
- Middle School: Giunta
- High School: Spoto
- Provided by: HOMEXPRESS REALTY, INC.

- DMCA Notice
Single Family
- Price: $358,000.00
- Price sqft: $160.83 / sqft
- Days On Market: 21
- Bedrooms: 3
- Baths: 2
- Garage / Parking Spaces: 2
- Bldg sqft: 2226
- Acreage: 0.14 acres
- Pool: No
- Community Pool: Yes
- Waterfront: No
- Year Built: 1997
MLS#: TB8458015
- County: HILLSBOROUGH
- City: BRANDON
- Zipcode: 33511
- Subdivision: Sterling Ranch
- Elementary School: Symmes
- Middle School: Giunta
- High School: Spoto
- Provided by: CHARLES RUTENBERG REALTY INC

- DMCA Notice
Rental
- Price: $2,500.00
- Price sqft: $1.26 / sqft
- Days On Market: 42
- Bedrooms: 3
- Baths: 2
- Garage / Parking Spaces: 2
- Bldg sqft: 1992
- Acreage: 0.13 acres
- Pool: No
- Waterfront: No
- Year Built: 1994
MLS#: TB8457488
- County: HILLSBOROUGH
- City: BRANDON
- Zipcode: 33511
- Subdivision: Sterling Ranch
- Elementary School: Symmes
- Middle School: Giunta
- High School: Spoto
- Provided by: KELLER WILLIAMS SUBURBAN TAMPA

- DMCA Notice
- 1

