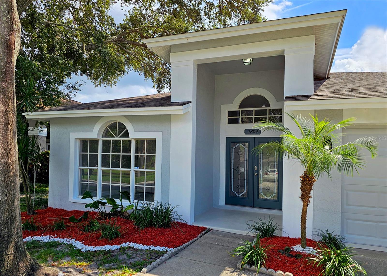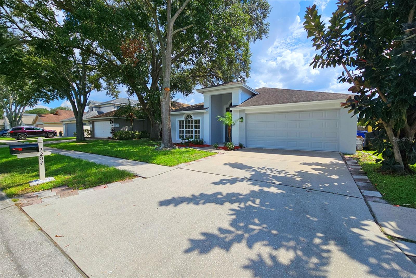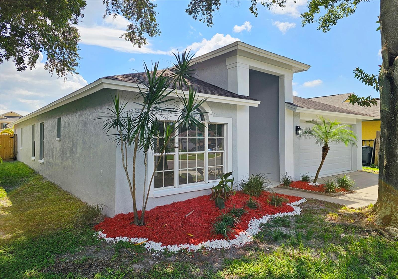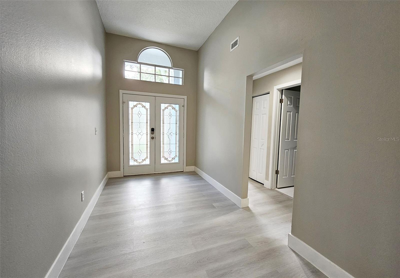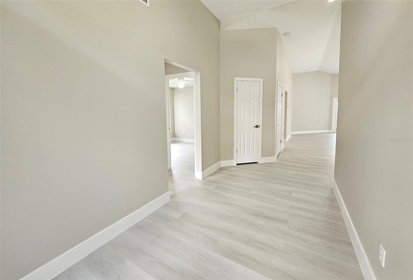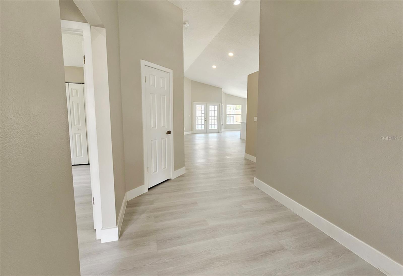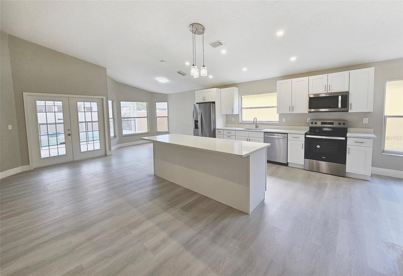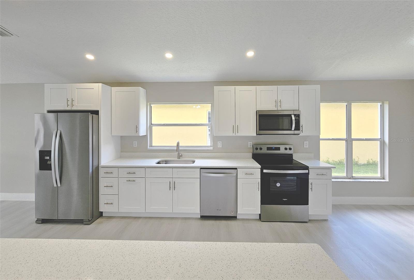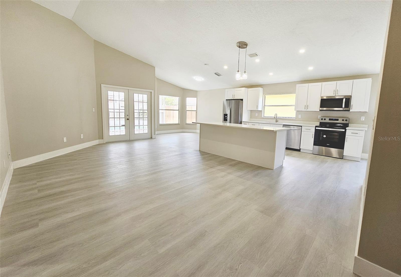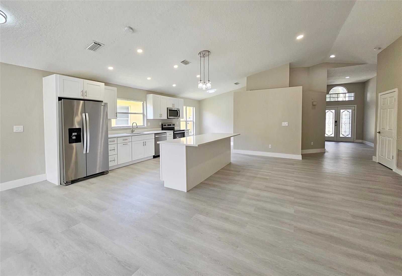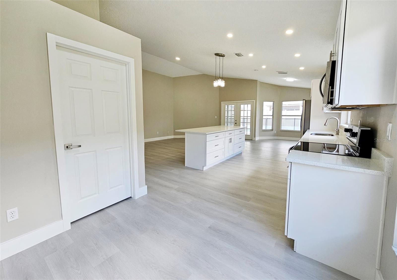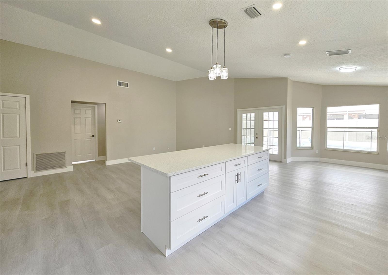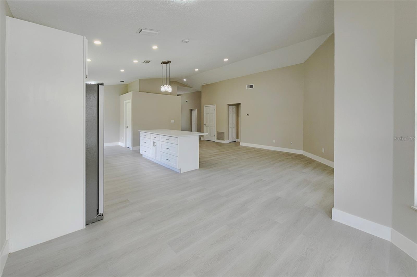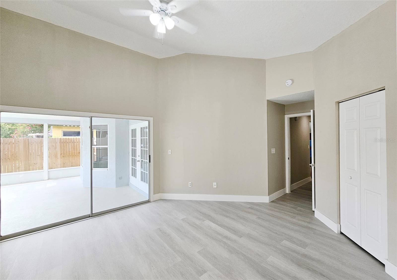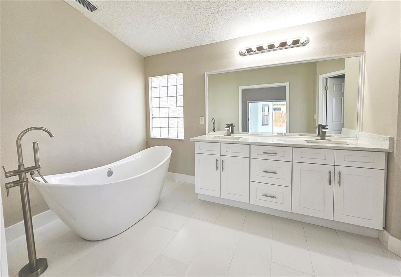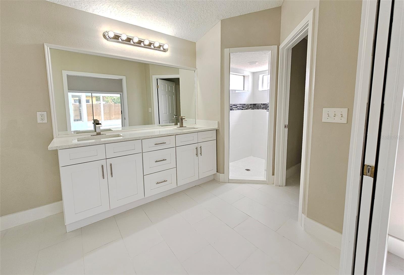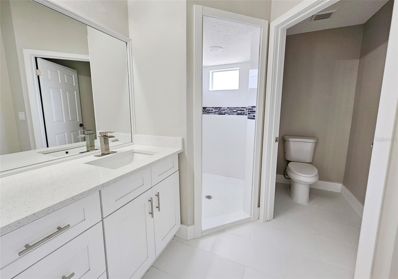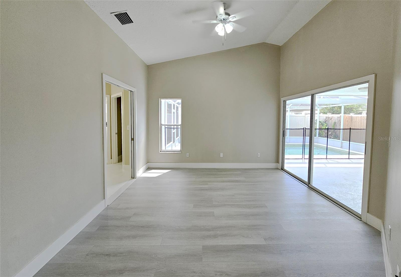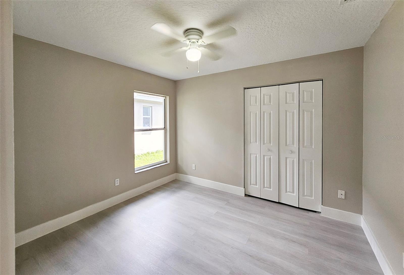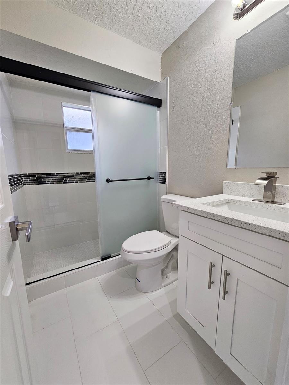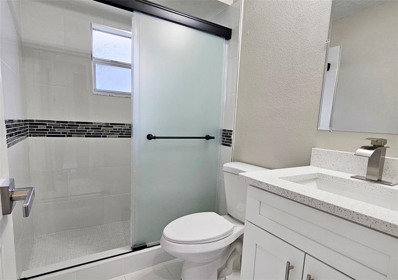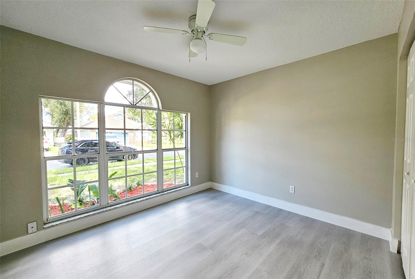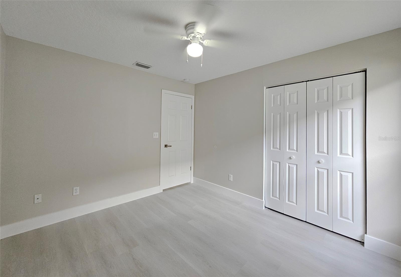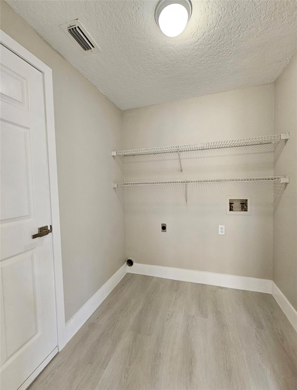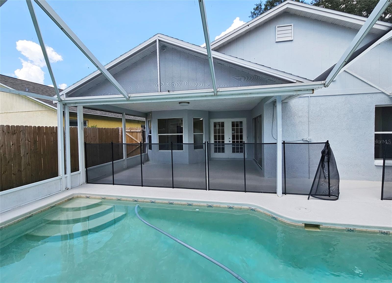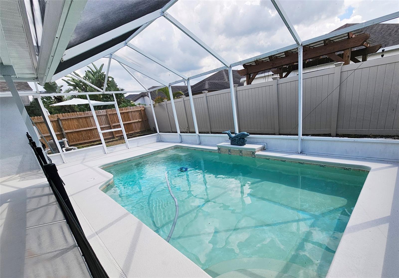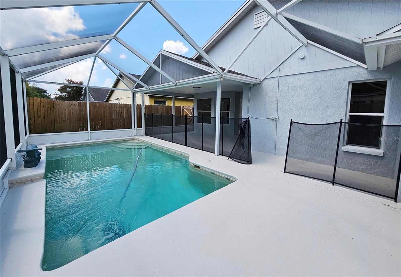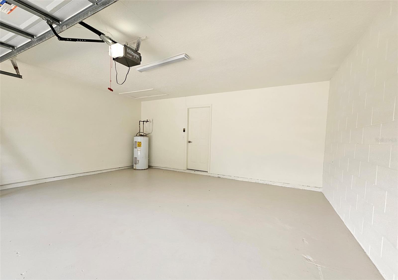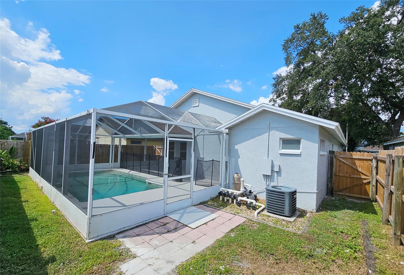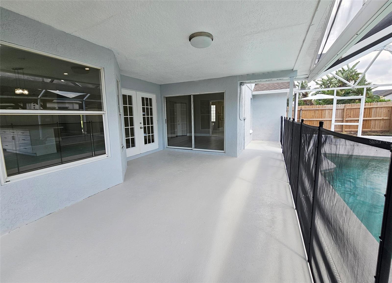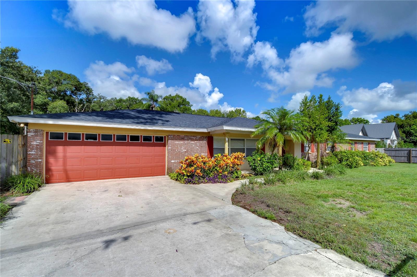2204 Cattleman Drive, BRANDON, FL 33511
Property Photos
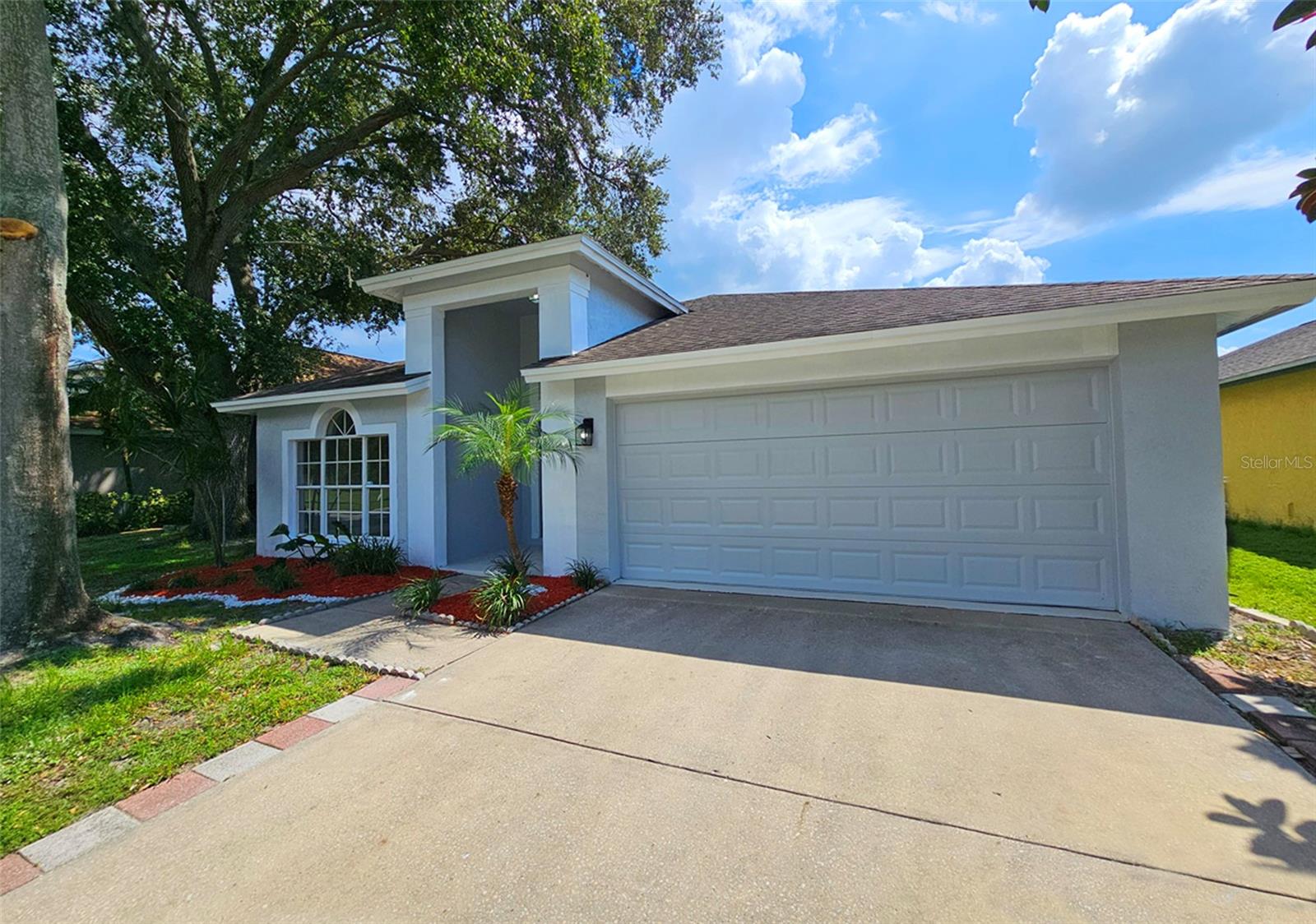
Would you like to sell your home before you purchase this one?
Priced at Only: $495,000
For more Information Call:
Address: 2204 Cattleman Drive, BRANDON, FL 33511
Property Location and Similar Properties
- MLS#: TB8307252 ( Residential )
- Street Address: 2204 Cattleman Drive
- Viewed: 14
- Price: $495,000
- Price sqft: $195
- Waterfront: No
- Year Built: 1992
- Bldg sqft: 2535
- Bedrooms: 4
- Total Baths: 2
- Full Baths: 2
- Garage / Parking Spaces: 2
- Days On Market: 108
- Additional Information
- Geolocation: 27.9013 / -82.3249
- County: HILLSBOROUGH
- City: BRANDON
- Zipcode: 33511
- Subdivision: Sterling Ranch
- Provided by: S P O R T REALTY GROUP INC.
- Contact: Madelin Martinez
- 813-452-8301

- DMCA Notice
-
DescriptionWho wouldn't want to own a 4 bed/ 2bath/ 2 car garage, Sterling Ranch POOL home? Located in the heart of Brandon with quick access to I 75 and the Selman Expressway. Sterling Ranch has one of the lowest HOA fees in the area , no CDD fees, and no rental restrictions! The kitchen features all stainless steel appliances, as well as a French door . It boasts gorgeous, raised panel wood cabinetry with soft close drawers and is accented with thick granite countertops. The convenient breakfast area/dinette overlooks the family room, and sparkling pool. The master bedroom is spacious, offering 1 big walk in closet and an in suite bath, with his/her sinks, an elongated vanity, a modern tub, and a separate shower stall. The neighborhoods location is ideal for your commute to downtown Tampa ,International Airport ,or MacDill AFB. It also offers quick and easy access to SR60, I 75, the Crosstown Expressway, and all points beyond! Please contact the HOA directly to verify all information regarding HOA in case of updates to restrictions.
Payment Calculator
- Principal & Interest -
- Property Tax $
- Home Insurance $
- HOA Fees $
- Monthly -
Features
Building and Construction
- Covered Spaces: 0.00
- Exterior Features: Garden
- Fencing: Vinyl, Wood
- Flooring: Vinyl
- Living Area: 1867.00
- Roof: Shingle
Land Information
- Lot Features: Sidewalk
Garage and Parking
- Garage Spaces: 2.00
- Parking Features: Driveway
Eco-Communities
- Pool Features: Gunite, In Ground, Screen Enclosure
- Water Source: Public
Utilities
- Carport Spaces: 0.00
- Cooling: Central Air
- Heating: Electric
- Pets Allowed: Yes
- Sewer: Public Sewer
- Utilities: Public
Amenities
- Association Amenities: Other
Finance and Tax Information
- Home Owners Association Fee: 87.00
- Net Operating Income: 0.00
- Tax Year: 2023
Other Features
- Appliances: Dishwasher, Electric Water Heater, Microwave, Range, Refrigerator
- Association Name: Sterling Ranch Master Association Inc.
- Association Phone: 855-877-2472
- Country: US
- Interior Features: Ceiling Fans(s), Walk-In Closet(s)
- Legal Description: STERLING RANCH UNIT 5 LOT 1 BLOCK 2
- Levels: One
- Area Major: 33511 - Brandon
- Occupant Type: Vacant
- Parcel Number: U-05-30-20-2NI-000002-00001.0
- Views: 14
- Zoning Code: PD
Similar Properties
Nearby Subdivisions
Alafia Estates
Alafia Preserve
Belle Timbre
Bloomingdale Sec C
Bloomingdale Sec E
Bloomingdale Sec F
Bloomingdale Sec H
Bloomingdale Trails
Bloomingdale Village Ph 2
Bloomingdale Village Ph I Sub
Brandon Lake Park
Brandon Lake Park Sub
Brandon Pointe
Brandon Pointe Ph 3 Prcl
Brandon Preserve
Brandon Terrace Park
Brandon Tradewinds Add
Breezy Meadows
Brentwood Hills
Brentwood Hills Tr C
Brentwood Hills Trct F Un 2
Brookwood
Bryan Manor South
Cedar Grove
Colonial Heights
Colonial Oaks
Dixons First Add
Eastwood Sub 1st Add
Four Winds Estates
Gallery Gardens 3rd Add
Heather Lakes
Hickory Lakes Ph 02
Hidden Lakes
Hidden Reserve
High Point Estates First Addit
Highland Ridge
Hillside
Holiday Hills
Hunter Place
La Viva
Oak Mont
Oak Park Twnhms
Orange Grove Estates
Peppermill At Providence Lakes
Peppermill Iii At Providence L
Plantation Estates
Ponderosa
Ponderosa 2nd Add
Providence Lakes
Providence Lakes Prcl M
Providence Lakes Prcl Mf Pha
Riverwoods Hammock
Sanctuary At John Moore Road
Sanctuary At John Moore Road L
Shoals
Sterling Ranch
Tanglewood
Unplatted
Van Sant
Van Sant Sub
Vineyards

- Dawn Morgan, AHWD,Broker,CIPS
- Mobile: 352.454.2363
- 352.454.2363
- dawnsellsocala@gmail.com


