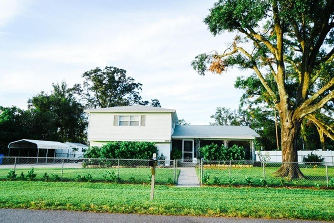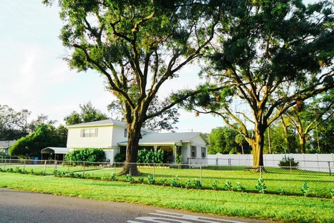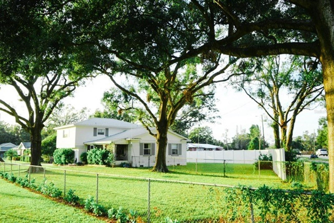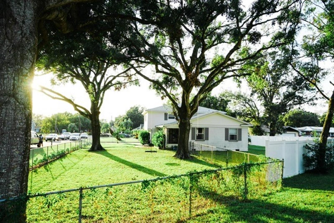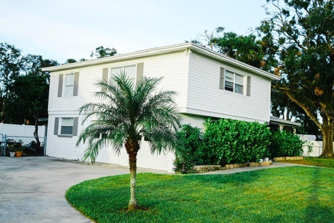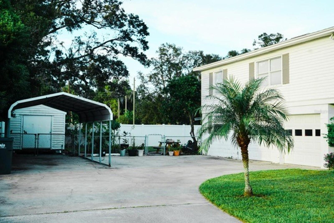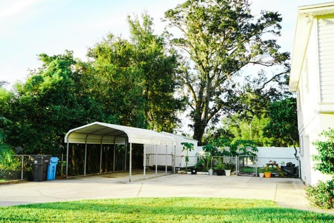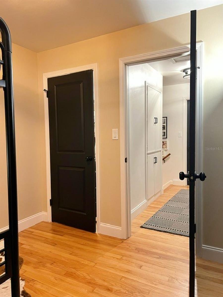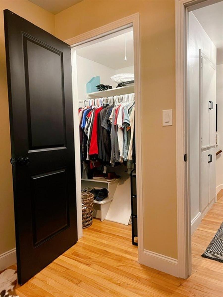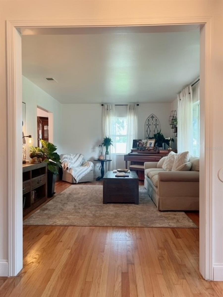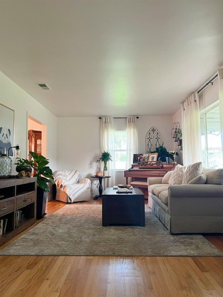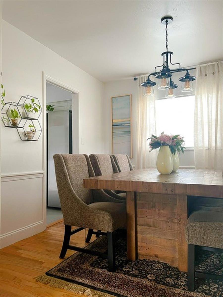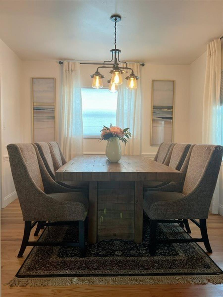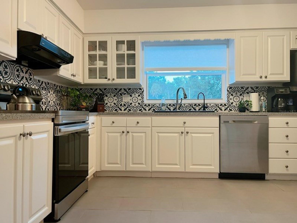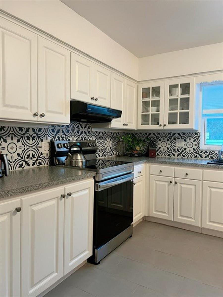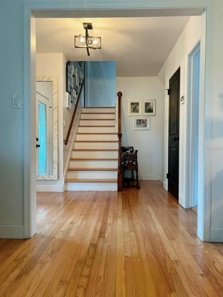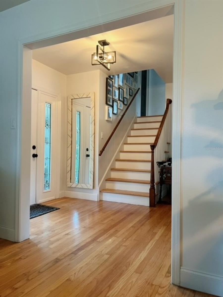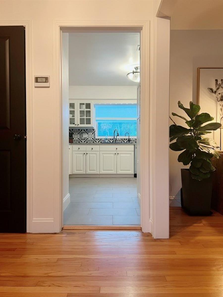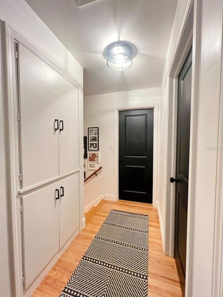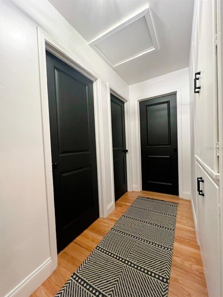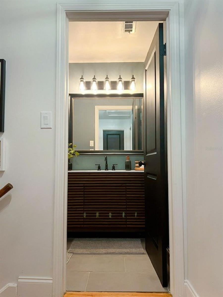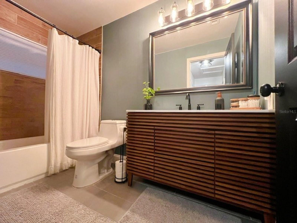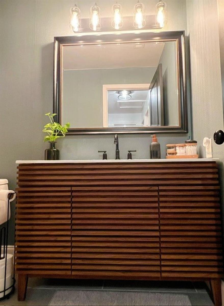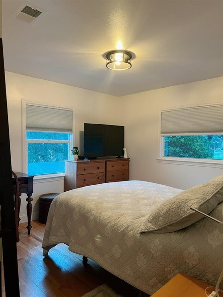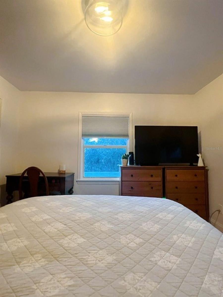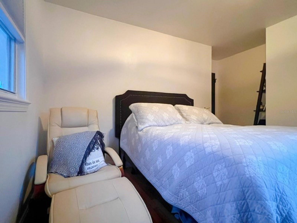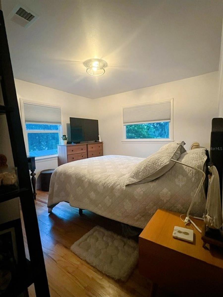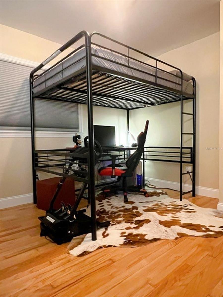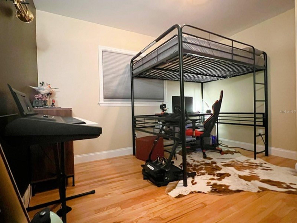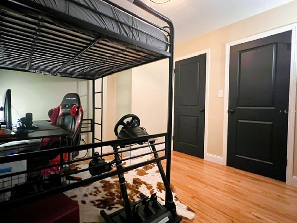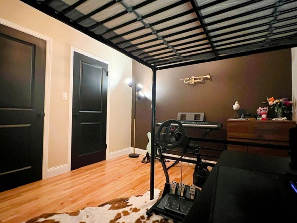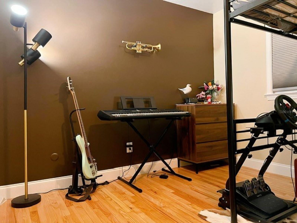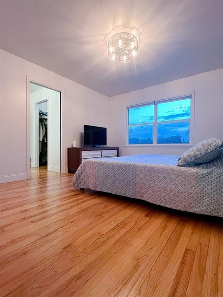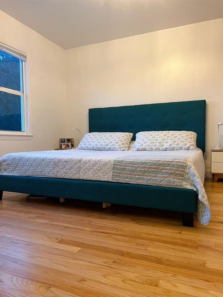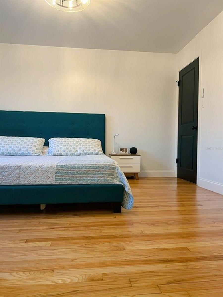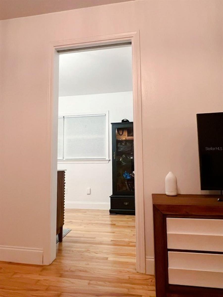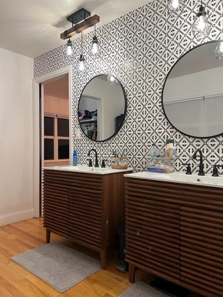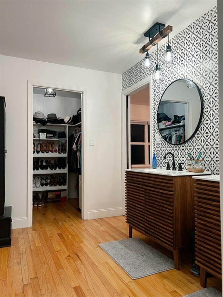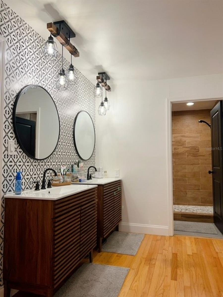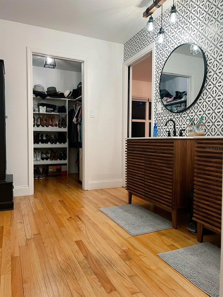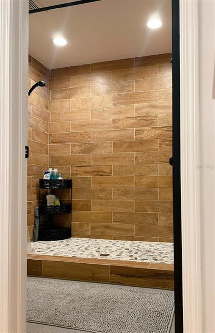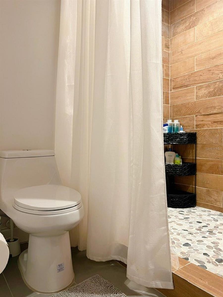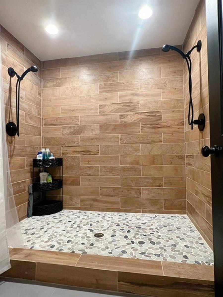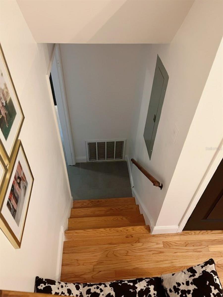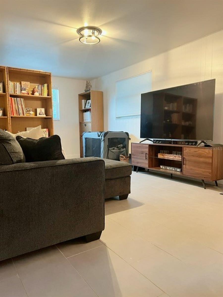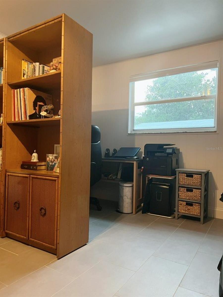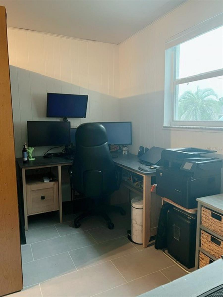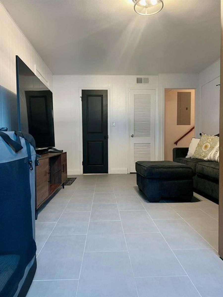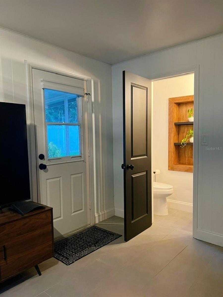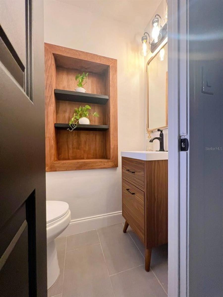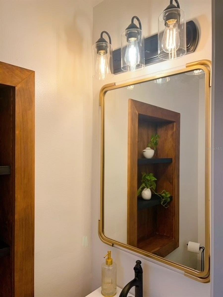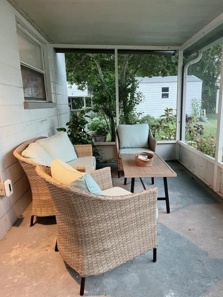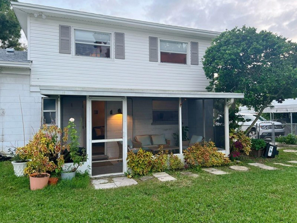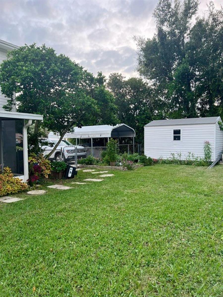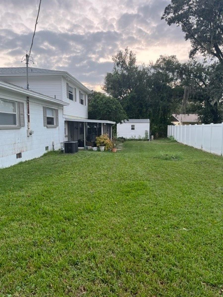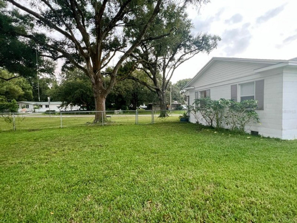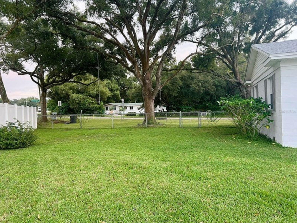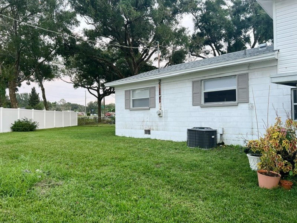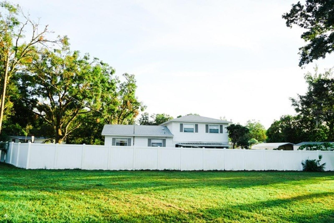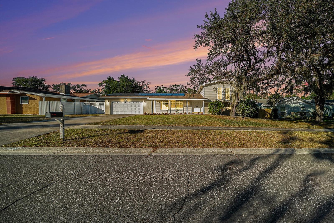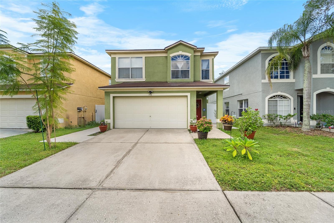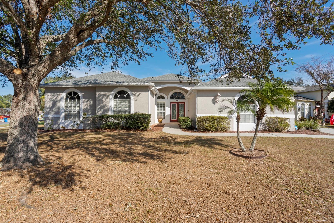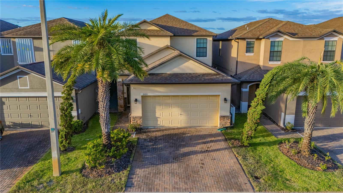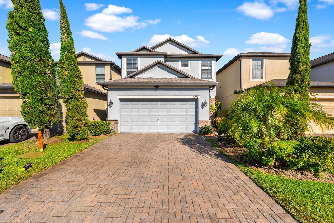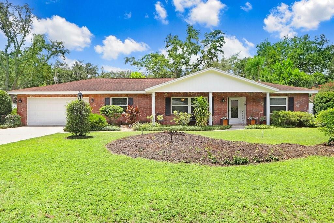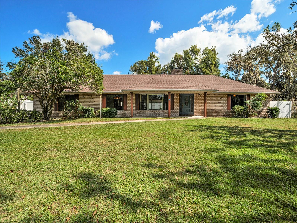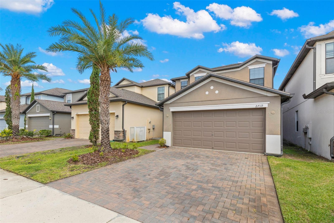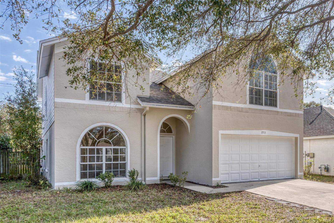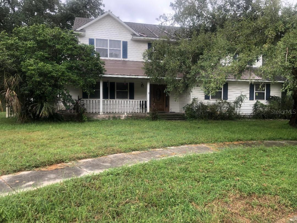1218 Hummingbird Lane, BRANDON, FL 33511
Property Photos
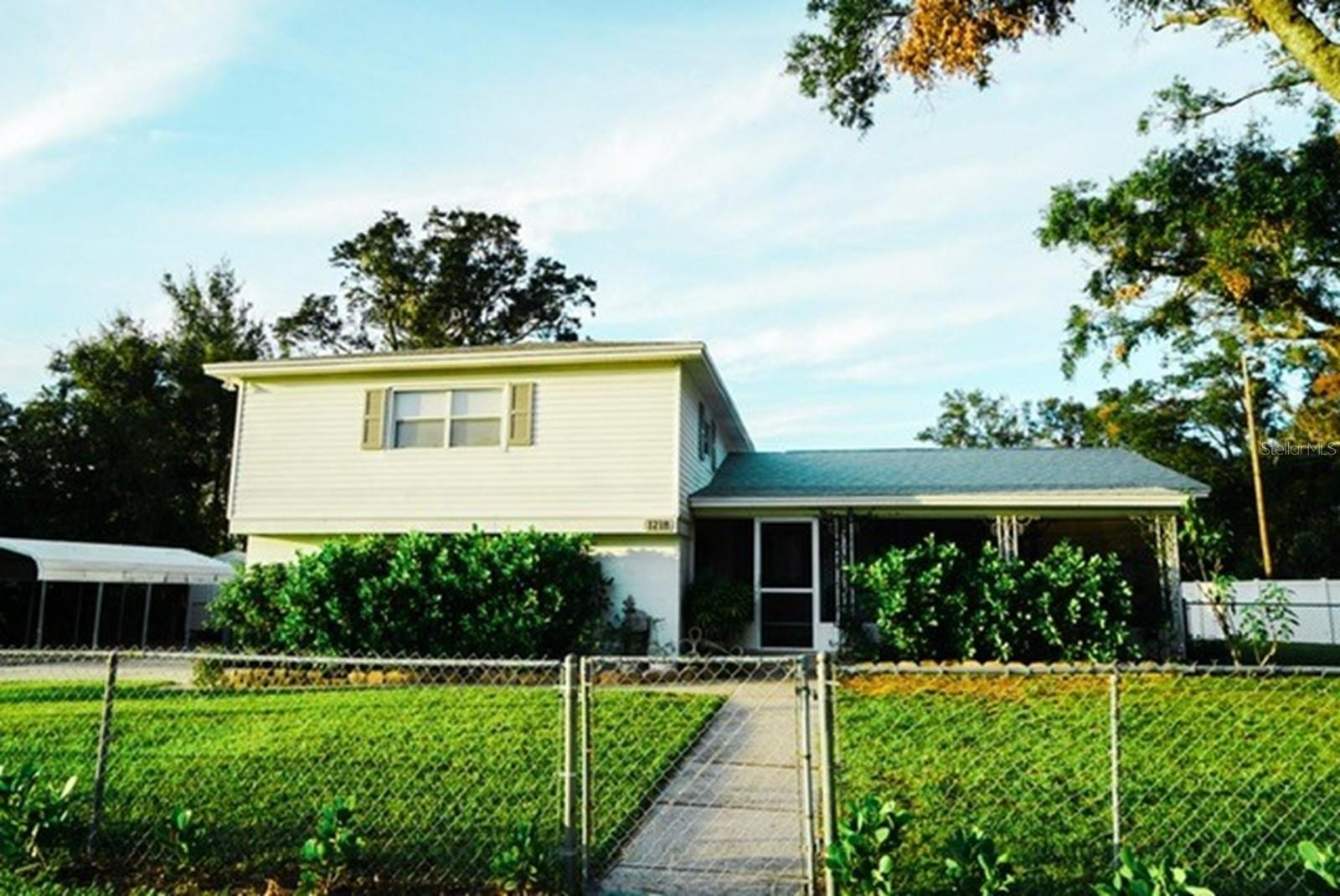
Would you like to sell your home before you purchase this one?
Priced at Only: $435,000
For more Information Call:
Address: 1218 Hummingbird Lane, BRANDON, FL 33511
Property Location and Similar Properties
- MLS#: TB8313982 ( Residential )
- Street Address: 1218 Hummingbird Lane
- Viewed: 26
- Price: $435,000
- Price sqft: $175
- Waterfront: No
- Year Built: 1962
- Bldg sqft: 2488
- Bedrooms: 3
- Total Baths: 3
- Full Baths: 2
- 1/2 Baths: 1
- Garage / Parking Spaces: 3
- Days On Market: 79
- Additional Information
- Geolocation: 27.9161 / -82.2639
- County: HILLSBOROUGH
- City: BRANDON
- Zipcode: 33511
- Subdivision: Van Sant Sub
- Elementary School: Brooker HB
- Middle School: Burns HB
- High School: Bloomingdale HB
- Provided by: LG REALTY ASSOCIATES LLC
- Contact: Lester Garcia
- 813-331-5731

- DMCA Notice
-
DescriptionSeller Concession Available. Beautifully appointed property in the Bell Shoals Estate Homes area. Home is situated in a high and dry lot with no flooding during recent storms. Walk to houses of worship or nearby parks. Within 5 minutes transit to the local Elementary, Middle, and Highschool; with all three schools being "A" rated. This is a split level home featuring a formal living room, formal dining room, and kitchen on the main floor; a bonus room and half bath on the lower floor, with access to the garage, rear lanai, and yard; and 3 bedrooms, 1 large ensuite bath, and 1 full guest bath on the upper floor. The roof was replaced in December of 2022 and HVAC was replaced in 2020. The following has been completed as of April 2023: New tankless water heater, new porcelain floors in kitchen, baths, and bonus room; new whole house water filtration/softener system with kitchen reverse osmosis system, new master bathroom with custom, massive 7'x4' dual shower, new guest bathroom, new half bathroom, new kitchen appliances with separate warranty from Home Depot, new electrical panel, all electrical outlets and switches replaced new, freshly painted interior, new light fixtures, WIFI controlled exterior lighting for garage and entry areas, and new vinyl fence for the rear and partial side yard. The home is completely fenced with an electric gate at the driveway entry. The mature trees on the lot have been professionally pruned and the lawn is well maintained. There is ample parking with a well sized storage shed, 1 car carport, and 2 car garage. The home will come with a 12 month whole home warranty from 2 10 Homebuyers Warranty with Supreme Protection Package including the well and septic system. This home is ideally located near Valrico, Lithia, and Brandon. Easy access to highways and SR 60 for travel towards the east. Near new Whole Foods Market coming in 2025 and walking distance to Walmart Neighborhood Market. This area provides peace and tranquility while still being close to commerce and shopping. Come and see this wonderful property to truly appreciate the quality of this home.
Payment Calculator
- Principal & Interest -
- Property Tax $
- Home Insurance $
- HOA Fees $
- Monthly -
Features
Building and Construction
- Covered Spaces: 0.00
- Exterior Features: Garden, Lighting
- Fencing: Chain Link, Fenced, Vinyl
- Flooring: Tile, Wood
- Living Area: 1752.00
- Other Structures: Shed(s)
- Roof: Shingle
Land Information
- Lot Features: Cleared, Corner Lot, In County
School Information
- High School: Bloomingdale-HB
- Middle School: Burns-HB
- School Elementary: Brooker-HB
Garage and Parking
- Garage Spaces: 2.00
Eco-Communities
- Water Source: Well
Utilities
- Carport Spaces: 1.00
- Cooling: Central Air
- Heating: Central, Electric
- Pets Allowed: Yes
- Sewer: Septic Tank
- Utilities: BB/HS Internet Available, Cable Available, Electricity Available, Electricity Connected, Water Available
Finance and Tax Information
- Home Owners Association Fee: 0.00
- Net Operating Income: 0.00
- Tax Year: 2023
Other Features
- Appliances: Dishwasher, Dryer, Electric Water Heater, Kitchen Reverse Osmosis System, Range, Refrigerator, Tankless Water Heater, Washer, Water Filtration System, Water Softener
- Country: US
- Interior Features: Ceiling Fans(s), PrimaryBedroom Upstairs, Solid Wood Cabinets, Walk-In Closet(s), Window Treatments
- Legal Description: VAN SANT SUBDIVISION LOT 14 LESS W 1645 FT LESS N 221 FT AND LESS NELY 10 FT FOR RD AND LESS ADDN'L R/W FOR SR 640
- Levels: Multi/Split
- Area Major: 33511 - Brandon
- Occupant Type: Owner
- Parcel Number: U-36-29-20-2GN-000000-00014.A
- View: Garden
- Views: 26
- Zoning Code: ASC-1
Similar Properties
Nearby Subdivisions
Alafia Estates
Alafia Preserve
Belle Timbre
Bloomingdale Sec C
Bloomingdale Sec E
Bloomingdale Sec F
Bloomingdale Sec H
Bloomingdale Trails
Bloomingdale Village Ph 2
Bloomingdale Village Ph I Sub
Brandon Lake Park
Brandon Lake Park Sub
Brandon Pointe
Brandon Pointe Ph 3 Prcl
Brandon Preserve
Brandon Terrace Park
Brandon Tradewinds Add
Breezy Meadows
Brentwood Hills
Brentwood Hills Tr C
Brentwood Hills Trct F Un 2
Brookwood
Bryan Manor South
Cedar Grove
Colonial Heights
Colonial Oaks
Dixons First Add
Eastwood Sub 1st Add
Four Winds Estates
Gallery Gardens 3rd Add
Heather Lakes
Hickory Lakes Ph 02
Hidden Lakes
Hidden Reserve
High Point Estates First Addit
Highland Ridge
Hillside
Holiday Hills
Hunter Place
La Viva
Oak Mont
Oak Park Twnhms
Orange Grove Estates
Peppermill At Providence Lakes
Peppermill Iii At Providence L
Plantation Estates
Ponderosa
Ponderosa 2nd Add
Providence Lakes
Providence Lakes Prcl M
Providence Lakes Prcl Mf Pha
Riverwoods Hammock
Sanctuary At John Moore Road
Sanctuary At John Moore Road L
Shoals
Sterling Ranch
Tanglewood
Unplatted
Van Sant
Van Sant Sub
Vineyards

- Dawn Morgan, AHWD,Broker,CIPS
- Mobile: 352.454.2363
- 352.454.2363
- dawnsellsocala@gmail.com


