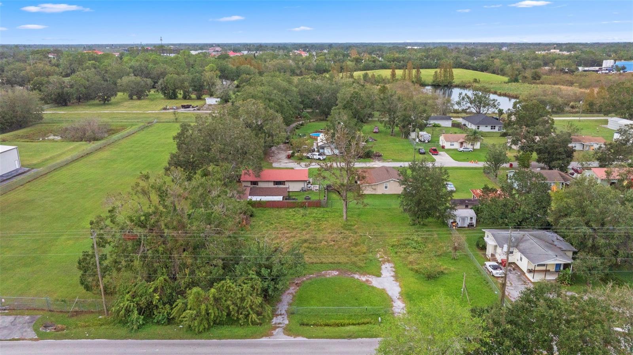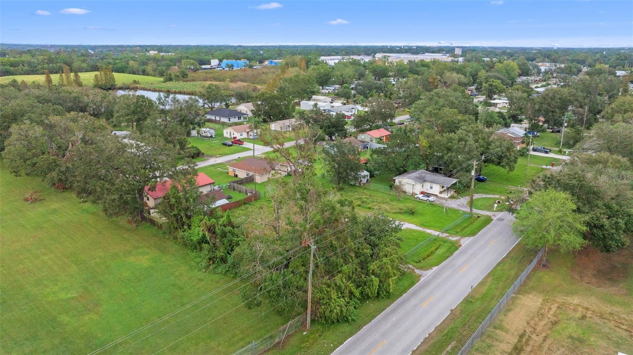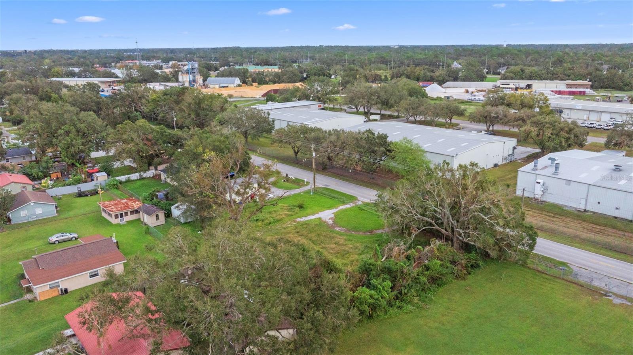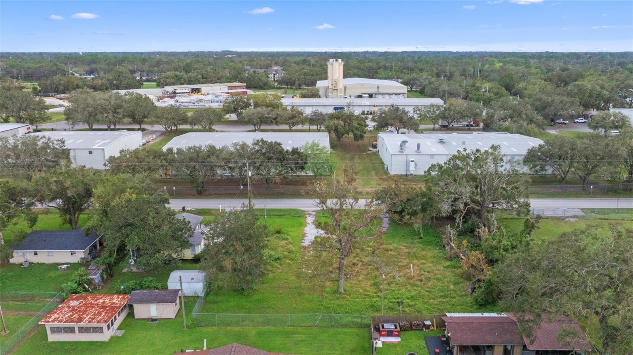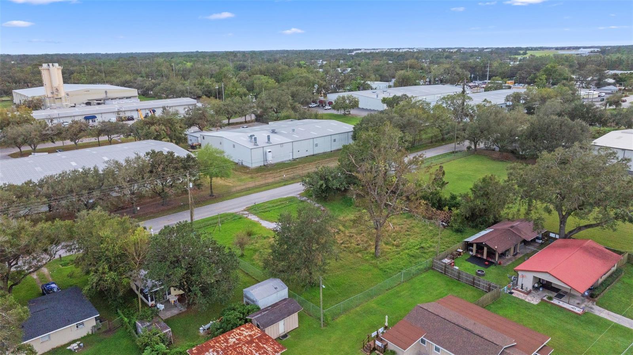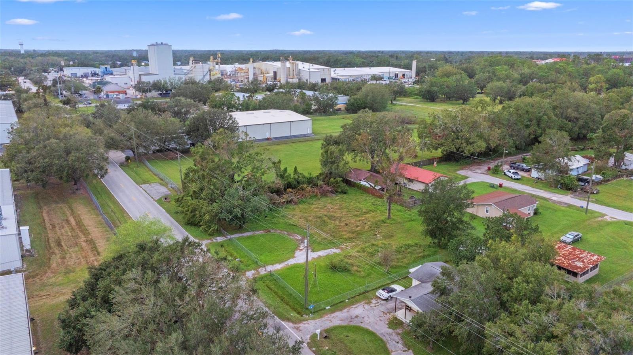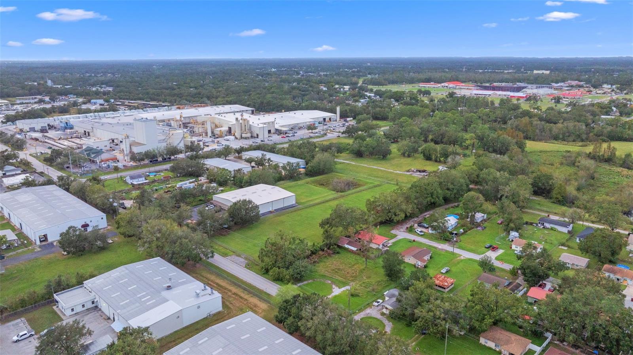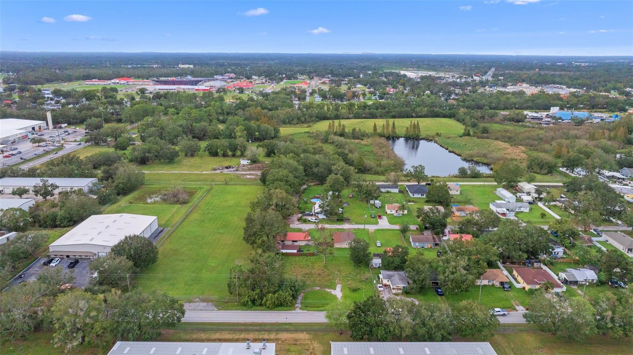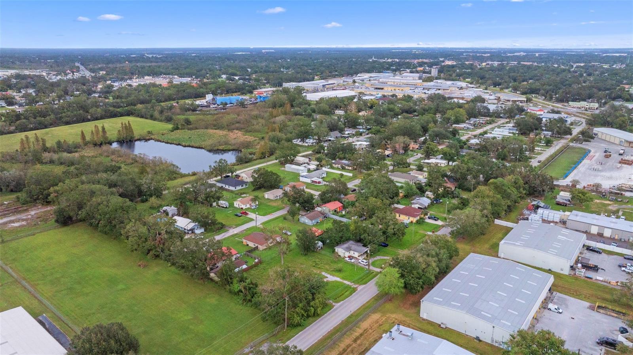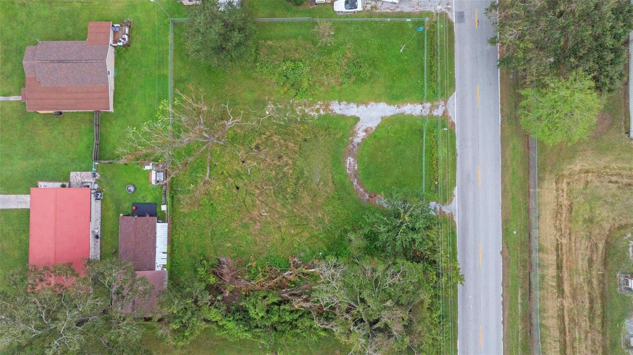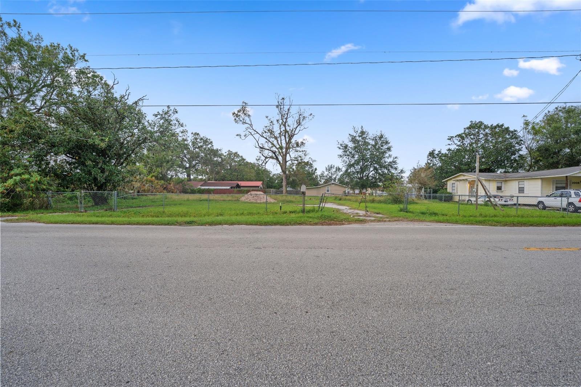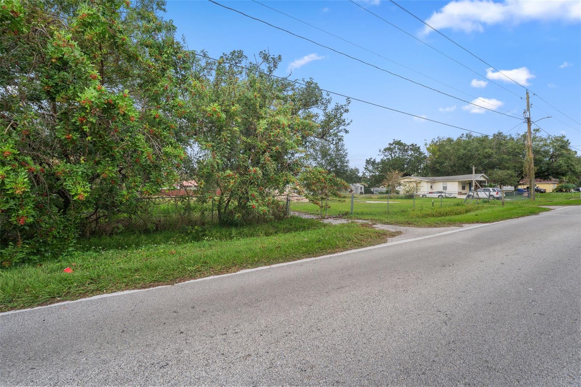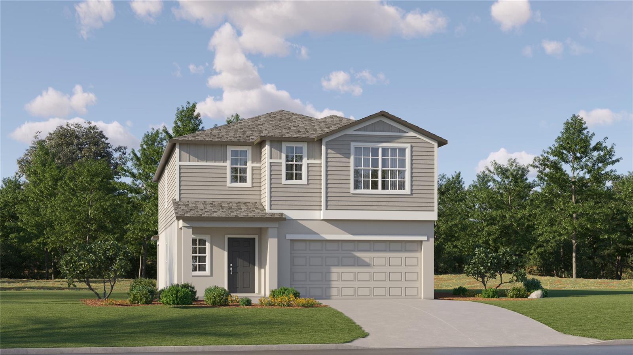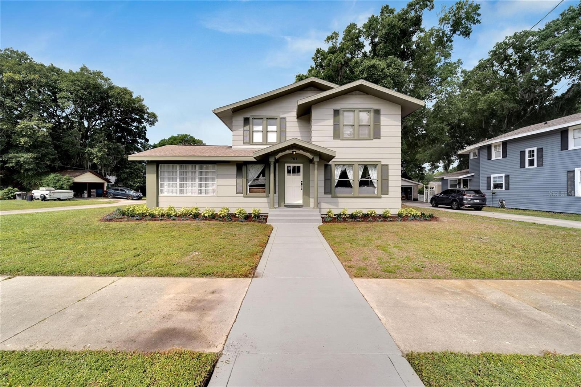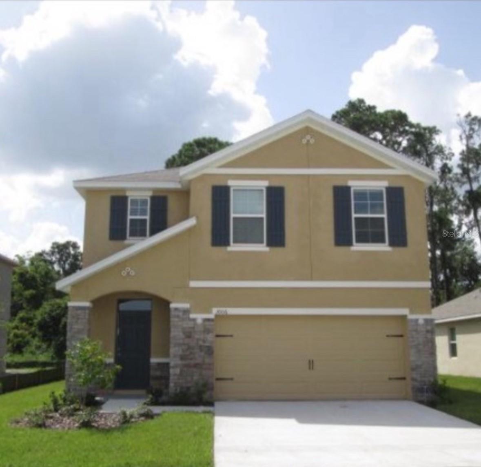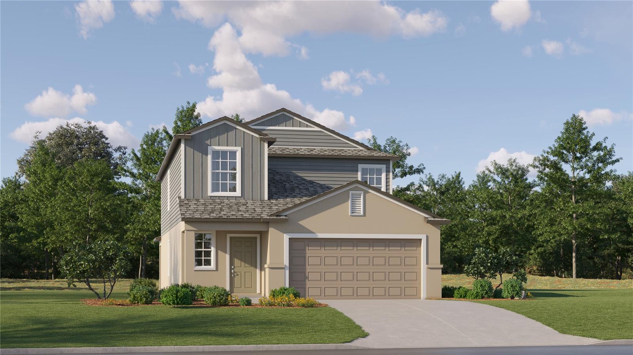2010 Sammonds Road, PLANT CITY, FL 33563
Property Photos
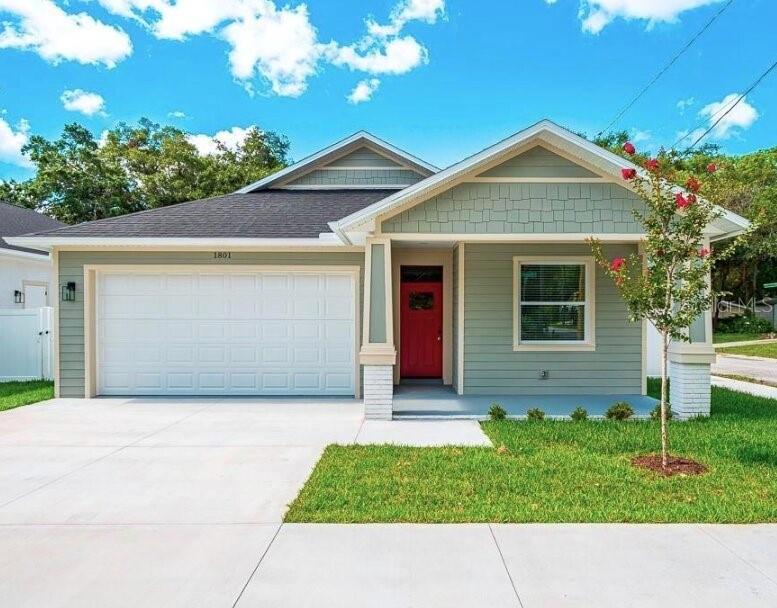
Would you like to sell your home before you purchase this one?
Priced at Only: $394,999
For more Information Call:
Address: 2010 Sammonds Road, PLANT CITY, FL 33563
Property Location and Similar Properties
- MLS#: TB8320139 ( Residential )
- Street Address: 2010 Sammonds Road
- Viewed: 31
- Price: $394,999
- Price sqft: $155
- Waterfront: No
- Year Built: 1910
- Bldg sqft: 2550
- Bedrooms: 3
- Total Baths: 2
- Full Baths: 2
- Garage / Parking Spaces: 2
- Days On Market: 63
- Additional Information
- Geolocation: 28.0075 / -82.1438
- County: HILLSBOROUGH
- City: PLANT CITY
- Zipcode: 33563
- Subdivision: Unplatted
- Elementary School: Walden Lake HB
- Middle School: Tomlin HB
- High School: Plant City HB
- Provided by: WEALTH HAVEN REALTY
- Contact: Jeffrey Tabares
- 813-817-5442

- DMCA Notice
-
DescriptionPre Construction. To be built. Certainly! Here's a revised version of the property description: Introducing a Beautiful New Construction Home in the Heart of Plant City Step into this stunning single story residence, thoughtfully designed for modern living and located in the vibrant community of Plant City. With three spacious bedrooms, two well appointed bathrooms, and a two car garage, this home offers the perfect combination of style, comfort, and convenience. Upon entry, youll be welcomed by an open concept layout that seamlessly connects the living, dining, and kitchen areas. The bright and airy living room, flooded with natural light, creates an inviting space ideal for both relaxation and entertaining. The contemporary kitchen is a chef's dream, featuring sleek countertops, ample cabinetry, and top of the line appliances, making meal prep a delight. The spacious primary bedroom is a peaceful retreat, complete with a private en suite bathroom for added privacy and comfort. Two additional well sized bedrooms have flexibility for family, guests, or a home office. The home also boasts a two car garage, providing plenty of storage and parking space. The fully fenced backyard is your own private oasis, with lush landscaping and ample space for outdoor activities. Whether you're hosting a barbecue, enjoying the Florida sunshine, or unwinding on the covered lanai, this backyard is the perfect spot for year round enjoyment. Located in a sought after neighborhood, this home offers easy access to Plant Citys vibrant dining scene, local shops, and entertainment options. Commuting is a breeze with close proximity to I 275, I 4, and other major highways, making downtown Tampa, Tampa International Airport, and beyond just a short drive away. Dont miss your chance to own this exquisite new construction homewhere modern design, prime location, and Florida living come together in perfect harmony.
Payment Calculator
- Principal & Interest -
- Property Tax $
- Home Insurance $
- HOA Fees $
- Monthly -
Features
Building and Construction
- Covered Spaces: 0.00
- Exterior Features: Other
- Flooring: Luxury Vinyl
- Living Area: 1800.00
- Roof: Shingle
Property Information
- Property Condition: Pre-Construction
School Information
- High School: Plant City-HB
- Middle School: Tomlin-HB
- School Elementary: Walden Lake-HB
Garage and Parking
- Garage Spaces: 2.00
Eco-Communities
- Water Source: Public
Utilities
- Carport Spaces: 0.00
- Cooling: Central Air
- Heating: Central
- Sewer: Public Sewer
- Utilities: Public
Finance and Tax Information
- Home Owners Association Fee: 0.00
- Net Operating Income: 0.00
- Tax Year: 2023
Other Features
- Appliances: Dishwasher, Microwave, Range, Refrigerator
- Country: US
- Interior Features: Open Floorplan
- Legal Description: W 150 FT OF S 245 FT OF E 1/2 OF NW 1/4 OF NE 1/4 LESS N 90 FT
- Levels: One
- Area Major: 33563 - Plant City
- Occupant Type: Vacant
- Parcel Number: P-31-28-22-ZZZ-000006-04640.0
- Views: 31
- Zoning Code: R-1
Similar Properties
Nearby Subdivisions
5db Plant City Warrens Survey
Alabama Sub
Blain Acres
Buffington Sub
Burchwood
Cherry Park Second Add
Chipmans Add To Plant Cit
Citrus Landing
Colonial Woods
Devane Lowry Sub O
East Side Sub
Gibson Terrace Resub
Gilchrist Sub
Glendale
Greenville Sub 8
Haggard Sub
Highland Terrace Resubdiv
Hillsboro Park
Kings Village
Lincoln Park
Madison Park
Madison Terrace
Mc David Terrace
Morrell Park 2nd Add
New Hope Add
North Gibson Terrace
Oak Dale Sub
Oak Hill
Oakwood Estates
Osborne S R Sub
Park East
Piney Oaks Estates Ph One
Robinson Brothers Sub
Roseland Park
Seminole Lake Estates
Shannon Estates
Stallwood Sub
Sugar Creek Ph I
Sunset Heights Revised Lot 16
Terry Park Ext
Trask E B Sub
Unplatted
Walden Lake
Walden Lake Sub
Walden Lake Sub Un 1
Walden Woods Single Family
Washington Park
Water Oak Sub
Wills G B Sub
Woodfield Village
Wrights O S Sub
Young Douglas Add To

- Dawn Morgan, AHWD,Broker,CIPS
- Mobile: 352.454.2363
- 352.454.2363
- dawnsellsocala@gmail.com


