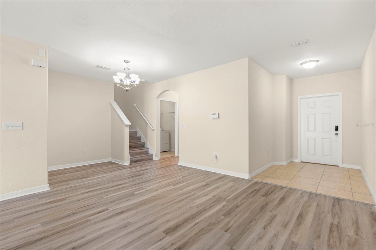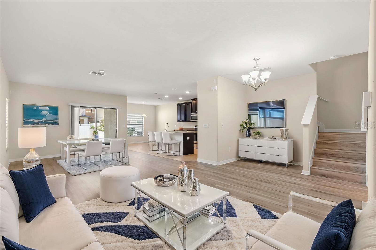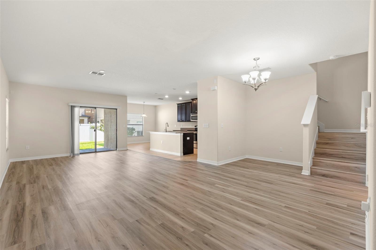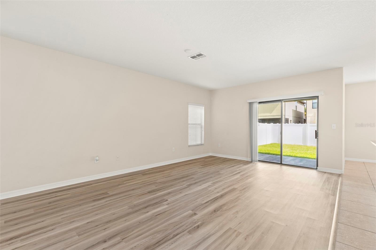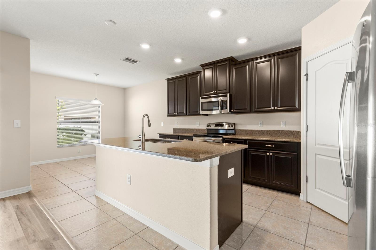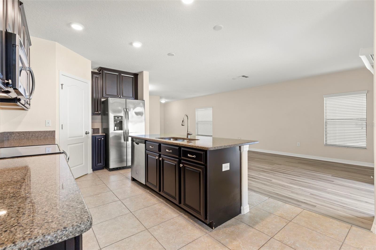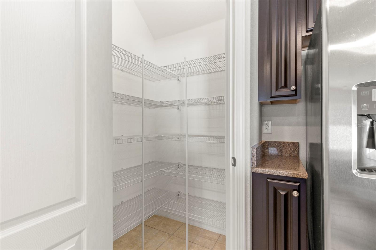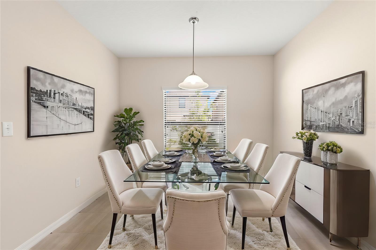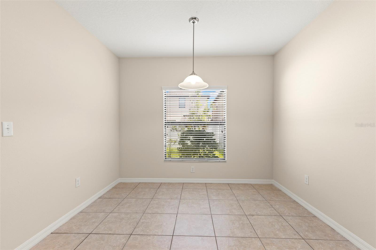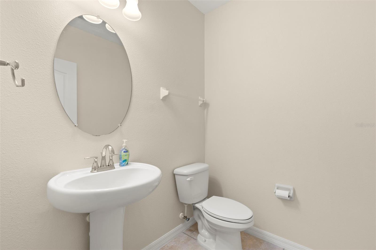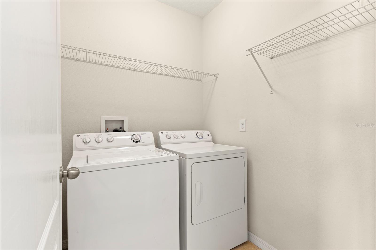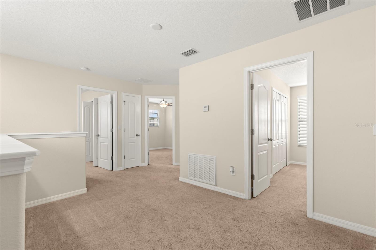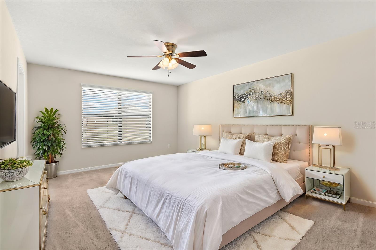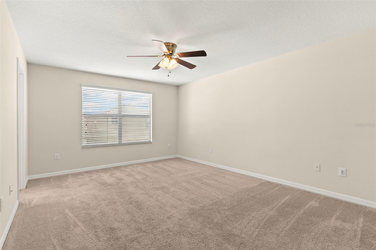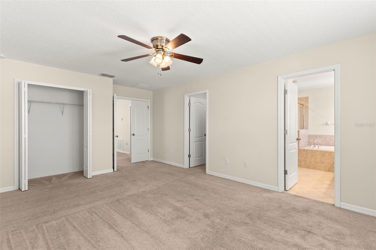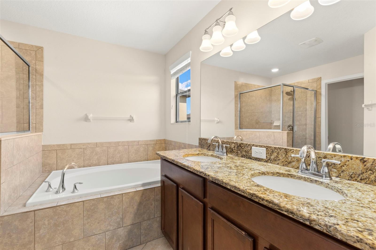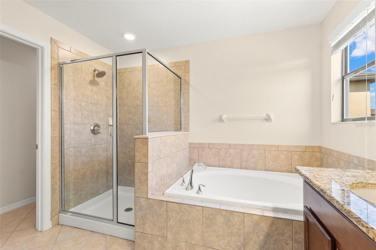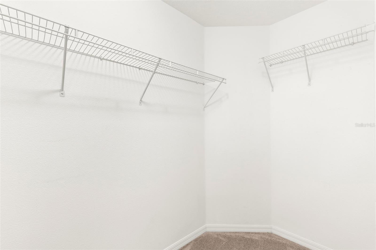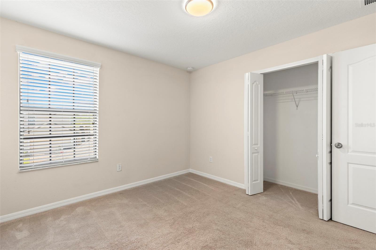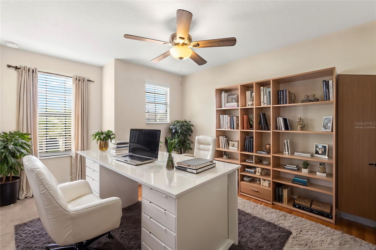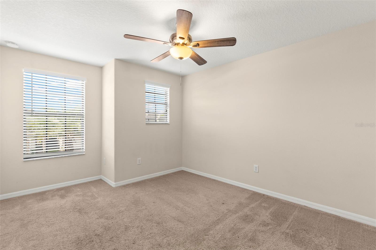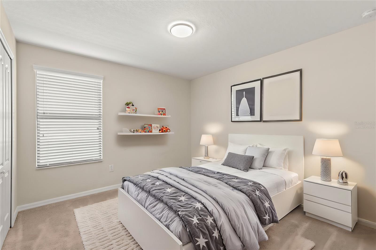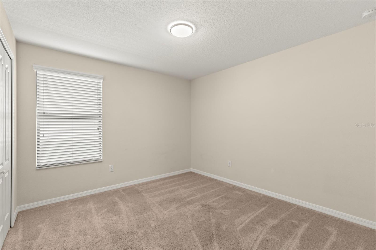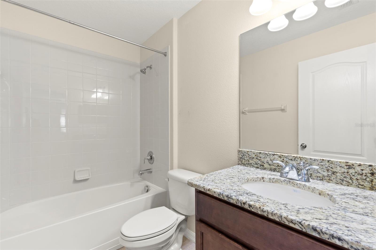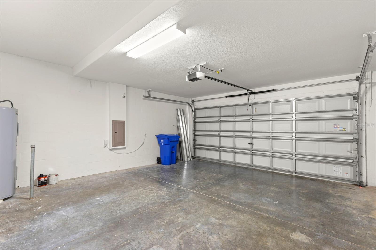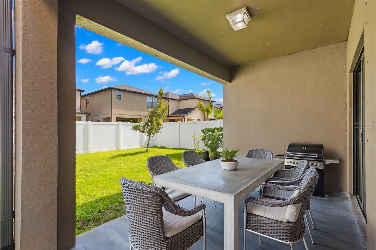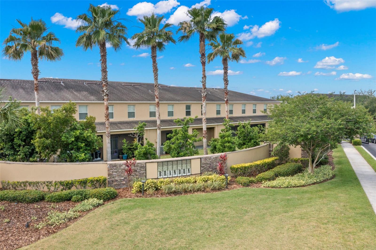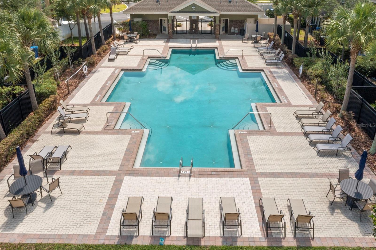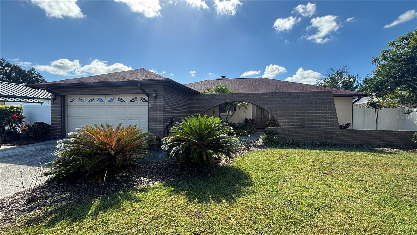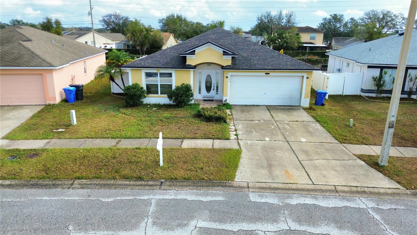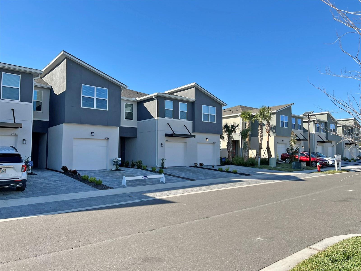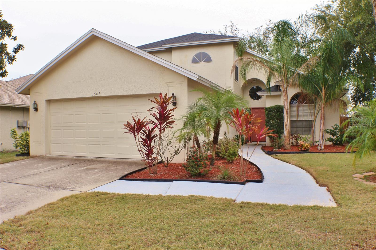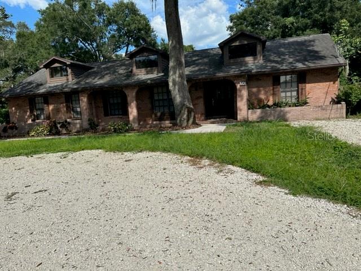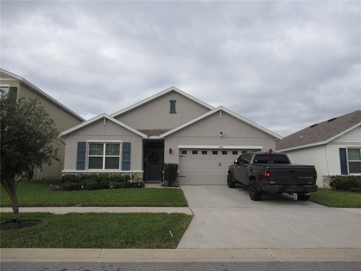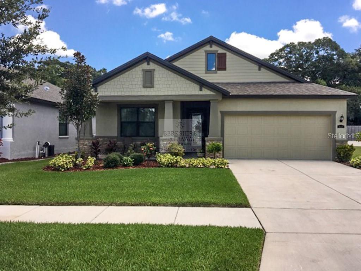2719 Garden Falls Drive, BRANDON, FL 33511
Property Photos

Would you like to sell your home before you purchase this one?
Priced at Only: $2,600
For more Information Call:
Address: 2719 Garden Falls Drive, BRANDON, FL 33511
Property Location and Similar Properties
- MLS#: TB8332662 ( Residential Lease )
- Street Address: 2719 Garden Falls Drive
- Viewed: 38
- Price: $2,600
- Price sqft: $1
- Waterfront: No
- Year Built: 2015
- Bldg sqft: 2666
- Bedrooms: 4
- Total Baths: 3
- Full Baths: 2
- 1/2 Baths: 1
- Garage / Parking Spaces: 2
- Days On Market: 19
- Additional Information
- Geolocation: 27.9167 / -82.3326
- County: HILLSBOROUGH
- City: BRANDON
- Zipcode: 33511
- Subdivision: Brandon Pointe Ph 3 Prcl 107
- Provided by: LPT REALTY
- Contact: Shujing Li
- 877-366-2213

- DMCA Notice
-
DescriptionOne or more photo(s) has been virtually staged. FOR RENT OR FOR SALE! Welcome Home! This two story home features four bedrooms, two and half baths, loft, and two car garage. The first floor features a modern design with an open kitchen, living room and breakfast area. The second floor is home to four bedrooms, an adaptable loft and the spacious owners suite, which features double sinks and water closet for added privacy. This beautiful home is located close to shopping, dining, and highway. Come and take a look at this home today!
Payment Calculator
- Principal & Interest -
- Property Tax $
- Home Insurance $
- HOA Fees $
- Monthly -
Features
Building and Construction
- Covered Spaces: 0.00
- Exterior Features: Lighting, Sidewalk, Sliding Doors
- Flooring: Carpet, Ceramic Tile, Vinyl
- Living Area: 2146.00
Land Information
- Lot Features: Sidewalk
Garage and Parking
- Garage Spaces: 2.00
Eco-Communities
- Pool Features: In Ground, Lighting
- Water Source: Public
Utilities
- Carport Spaces: 0.00
- Cooling: Central Air
- Heating: Central
- Pets Allowed: Monthly Pet Fee, Pet Deposit, Yes
- Sewer: Public Sewer
- Utilities: Public
Amenities
- Association Amenities: Gated, Pool
Finance and Tax Information
- Home Owners Association Fee: 0.00
- Net Operating Income: 0.00
Rental Information
- Tenant Pays: Carpet Cleaning Fee, Cleaning Fee, Re-Key Fee
Other Features
- Appliances: Dishwasher, Dryer, Microwave, Range, Refrigerator, Washer
- Association Name: None
- Country: US
- Furnished: Unfurnished
- Interior Features: Eat-in Kitchen, Open Floorplan, Split Bedroom, Thermostat, Walk-In Closet(s), Window Treatments
- Levels: Two
- Area Major: 33511 - Brandon
- Occupant Type: Vacant
- Parcel Number: U-32-29-20-9VB-000031-00028.0
- Views: 38
Owner Information
- Owner Pays: Grounds Care
Similar Properties
Nearby Subdivisions
Bloomingdale Sec C
Brandon Pointe Ph 3 Prcl 107
Brandon Pointe Prcl 114
Brandon Preserve
Brooker Rdg
Edgewater At Lake Brandon
Four Winds Estates
Heather Lakes
Heather Lakes Ph 1
Kensington
Lake Brandon Prcl 113
Park Lake At Parsons A Condomi
Peppermill At Providence Lakes
Providence Lakes Ph 01
Providence Townhomes Phases 3
Providence Twnhms Ph 3
South Ridge Ph 03
Sterling Ranch
The Retreat
The Twnhms At Kensington Ph
Unplatted

- Dawn Morgan, AHWD,Broker,CIPS
- Mobile: 352.454.2363
- 352.454.2363
- dawnsellsocala@gmail.com


