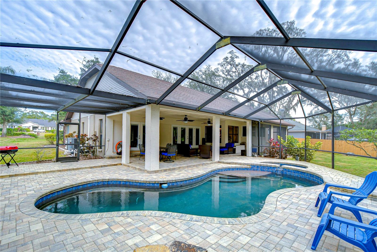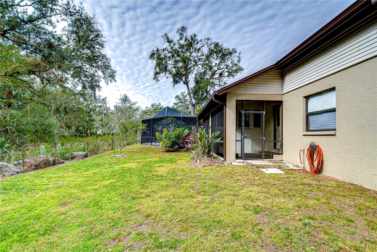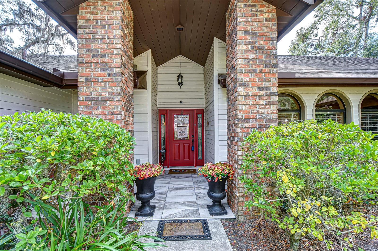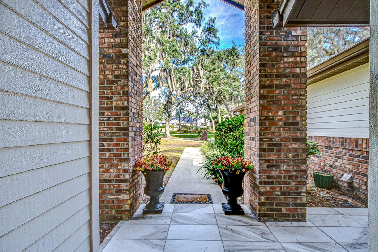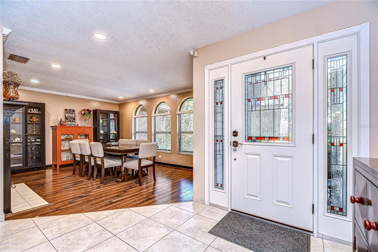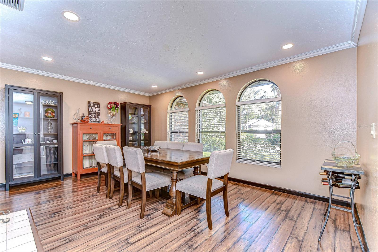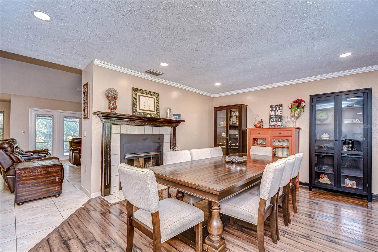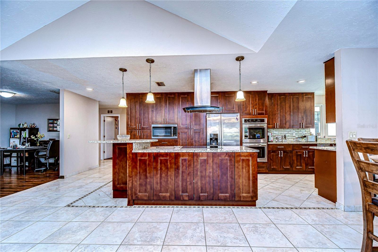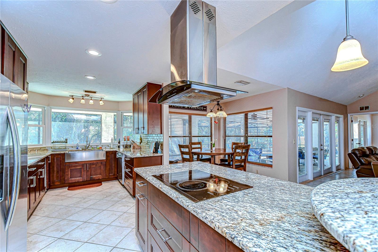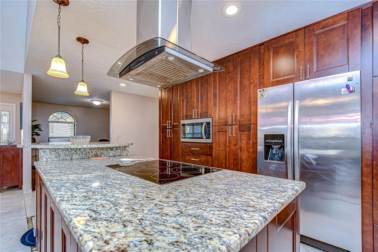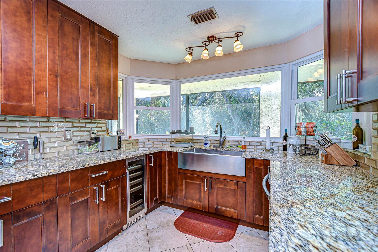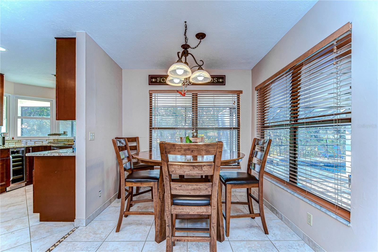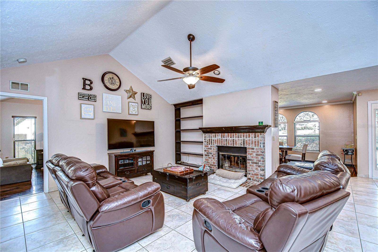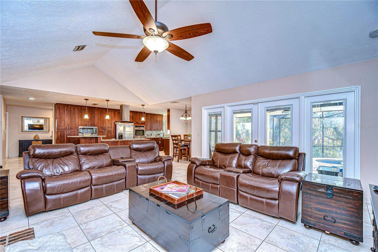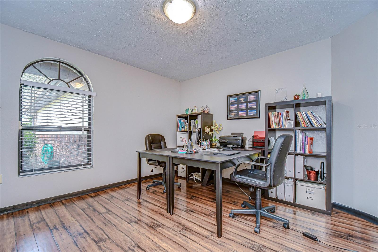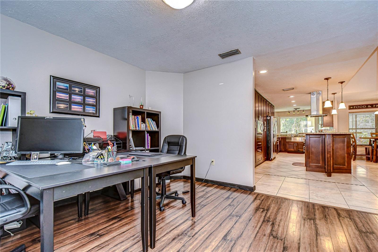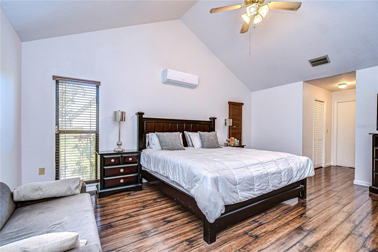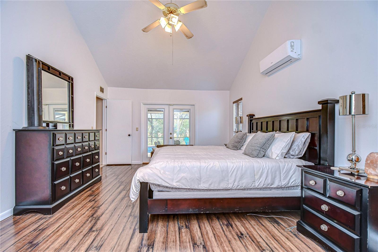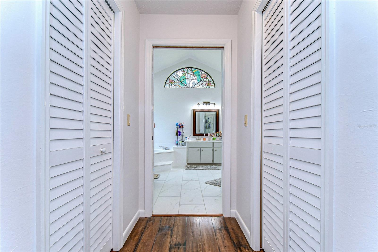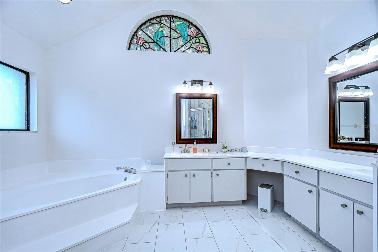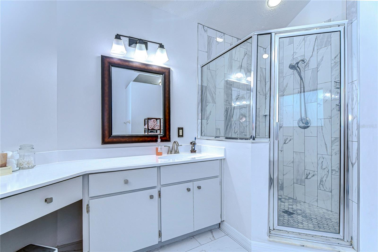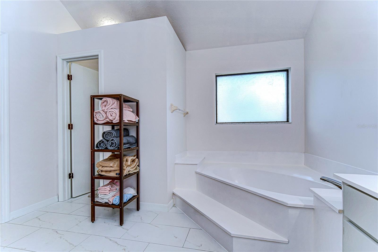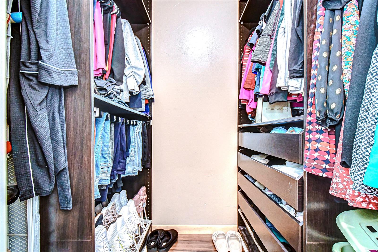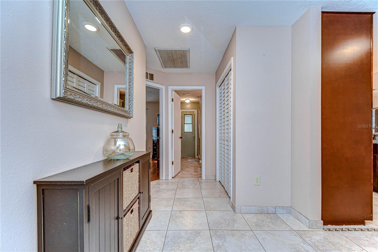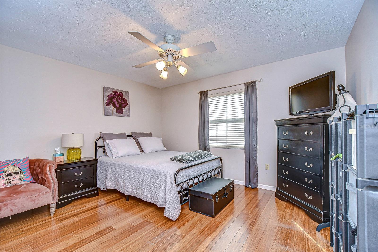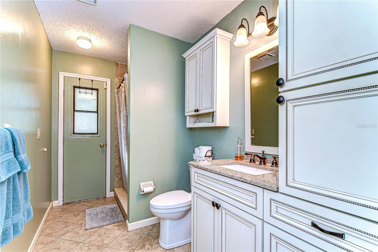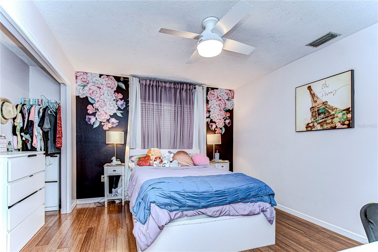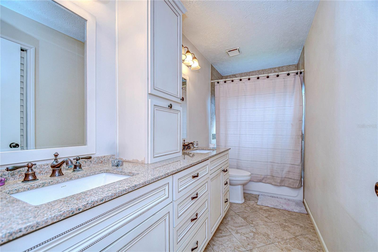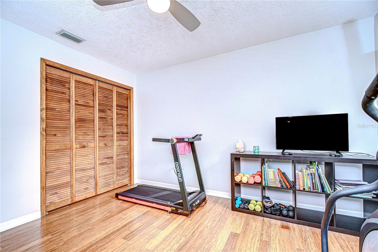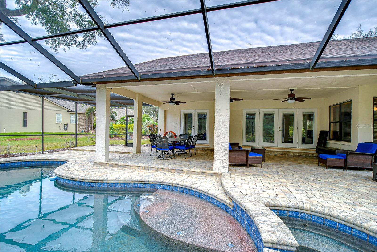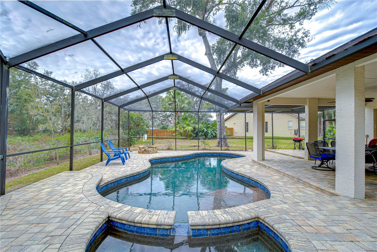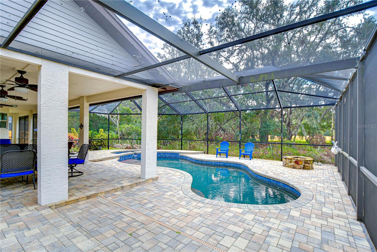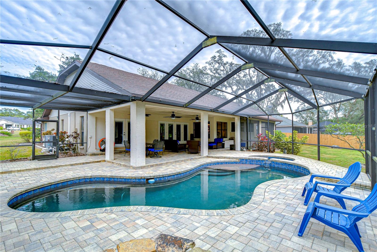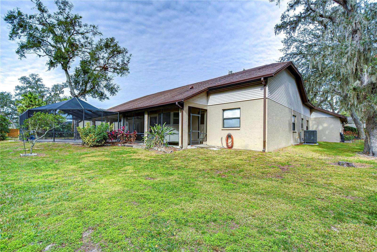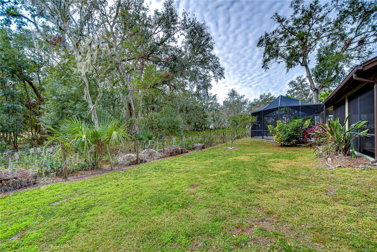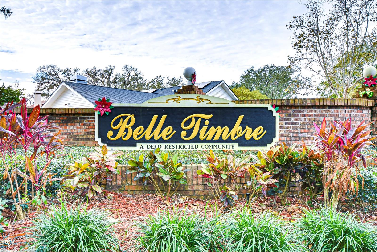807 Belle Timbre Avenue, BRANDON, FL 33511
Property Photos
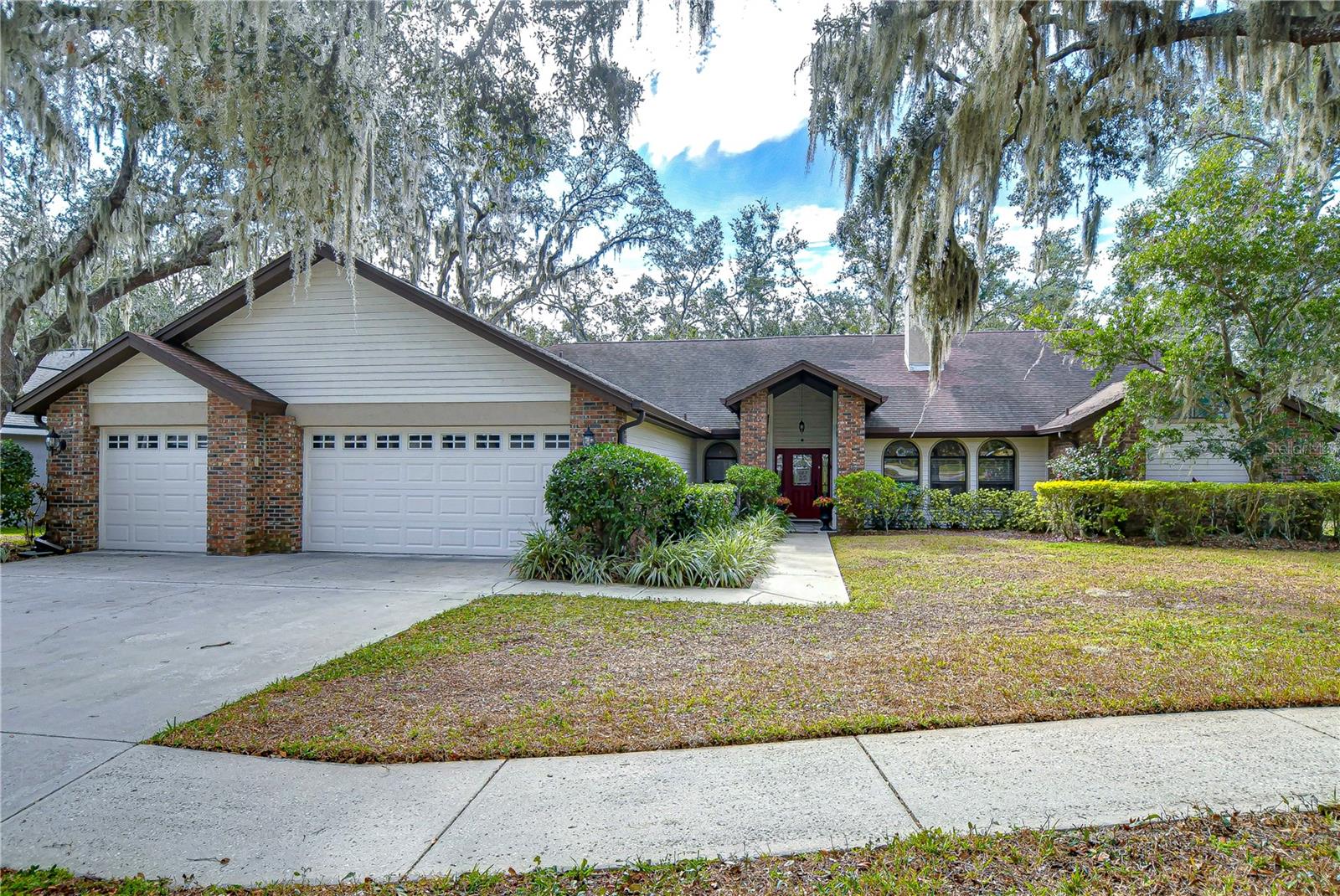
Would you like to sell your home before you purchase this one?
Priced at Only: $675,000
For more Information Call:
Address: 807 Belle Timbre Avenue, BRANDON, FL 33511
Property Location and Similar Properties
- MLS#: TB8332873 ( Residential )
- Street Address: 807 Belle Timbre Avenue
- Viewed: 4
- Price: $675,000
- Price sqft: $170
- Waterfront: No
- Year Built: 1989
- Bldg sqft: 3981
- Bedrooms: 4
- Total Baths: 3
- Full Baths: 3
- Garage / Parking Spaces: 3
- Days On Market: 2
- Additional Information
- Geolocation: 27.9011 / -82.2727
- County: HILLSBOROUGH
- City: BRANDON
- Zipcode: 33511
- Subdivision: Belle Timbre
- Provided by: SIGNATURE REALTY ASSOCIATES
- Contact: Brenda Wade
- 813-689-3115

- DMCA Notice
-
DescriptionWelcome to your dream homea beautifully remodeled 4 bedroom, 3 bathroom, 3 car garage pool home with a versatile den, nestled in a quiet, sought after neighborhood on a private cul de sac. Sitting on a .32 acre lot that has no backyard neighbors, this home offers the perfect blend of privacy, elegance, and functionality. Youll appreciate the peace of mind knowing the A/C was replaced less than a year ago and so was the pool pump. Step inside and prepare to be amazed! This stunning home features vaulted ceilings, an open concept floor plan, and breathtaking views of the sparkling pool and lush backyard. The living and family rooms are connected by a striking two sided wood burning fireplace, creating the perfect ambiance for both relaxing evenings and lively gatherings. Every detail of this home has been thoughtfully updated to provide a seamless blend of modern convenience and timeless charm. Luxurious 17 ceramic tile graces the foyer, family room, kitchen, and dinette, while rich bamboo flooring enhances the spare bedrooms. The heart of this home is the beautifully remodeled kitchen featuring stainless appliances including a double oven, a large center island, and ceiling to floor cabinetry, designed for both style and functionality. With its spacious layout and seamless connection to the family room, its the perfect spot to create culinary masterpieces or host gatherings with loved ones. French doors lead from the family room to the oversized lanai, offering the ultimate indoor outdoor living experience. The primary suite is a private retreat, featuring natural light, vaulted ceilings, and private access to the lanai. The recently remodeled en suite bathroom is spa inspired, with dual vanities, a soaking tub, and an expansive shower. With three additional bedrooms, the split bedroom layout ensures privacy for the additional bedrooms, which are perfect for family or guests. Step outside into your personal oasis! The screened lanai and remodeled pool with beautiful Pebble Tec provide ample space for year round enjoyment, surrounded by mature landscaping that enhances the serene, tropical atmosphere. Conveniently located with easy access to shopping, dining, and major highways, this home is a commuters dream. Plus, youre just an hour away from the pristine Gulf Coast beaches or the magic of Orlandos theme parks. This remodeled masterpiece truly has it allschedule your private showing today and prepare to fall in love! Tour the home virtually with this link: my.matterport.com/show/?m=PJ9TjajBTcc&mls=1
Payment Calculator
- Principal & Interest -
- Property Tax $
- Home Insurance $
- HOA Fees $
- Monthly -
Features
Building and Construction
- Covered Spaces: 0.00
- Exterior Features: French Doors, Irrigation System, Private Mailbox, Rain Gutters, Sidewalk
- Flooring: Bamboo, Laminate, Tile
- Living Area: 2673.00
- Roof: Shingle
Land Information
- Lot Features: Cul-De-Sac, In County, Landscaped, Level, Oversized Lot, Sidewalk, Street Dead-End, Paved
Garage and Parking
- Garage Spaces: 3.00
- Parking Features: Driveway, Garage Door Opener
Eco-Communities
- Pool Features: Gunite, Heated, In Ground, Lighting, Screen Enclosure, Tile
- Water Source: Public
Utilities
- Carport Spaces: 0.00
- Cooling: Central Air
- Heating: Central, Electric
- Pets Allowed: Yes
- Sewer: Public Sewer
- Utilities: BB/HS Internet Available, Cable Available, Cable Connected, Electricity Available, Electricity Connected, Fiber Optics, Fire Hydrant, Phone Available, Private, Public, Sewer Available, Sewer Connected, Street Lights, Underground Utilities, Water Available
Finance and Tax Information
- Home Owners Association Fee Includes: None
- Home Owners Association Fee: 400.00
- Net Operating Income: 0.00
- Tax Year: 2024
Other Features
- Appliances: Built-In Oven, Cooktop, Dishwasher, Disposal, Electric Water Heater, Exhaust Fan, Microwave, Range, Range Hood, Wine Refrigerator
- Association Name: Linda Leigh
- Association Phone: 813-748-1065
- Country: US
- Interior Features: Ceiling Fans(s), Crown Molding, Eat-in Kitchen, High Ceilings, Kitchen/Family Room Combo, Open Floorplan, Primary Bedroom Main Floor, Solid Surface Counters, Solid Wood Cabinets, Split Bedroom, Stone Counters, Thermostat, Vaulted Ceiling(s), Walk-In Closet(s)
- Legal Description: BELLE TIMBRE LOT 16
- Levels: One
- Area Major: 33511 - Brandon
- Occupant Type: Owner
- Parcel Number: U-02-30-20-2LY-000000-00016.0
- Style: Colonial, Traditional
- View: Pool, Trees/Woods
- Zoning Code: RSC-4
Nearby Subdivisions
Alafia Estates
Alafia Preserve
Belle Timbre
Bloomingdale Sec C
Bloomingdale Sec E
Bloomingdale Sec F
Bloomingdale Sec H
Bloomingdale Trails
Bloomingdale Village Ph 2
Bloomingdale Village Ph I Sub
Brandon Lake Park
Brandon Lake Park Sub
Brandon Pointe
Brandon Pointe Ph 3 Prcl
Brandon Preserve
Brandon Terrace Park
Brandon Tradewinds Add
Breezy Meadows
Brentwood Hills
Brentwood Hills Tr C
Brentwood Hills Trct F Un 2
Brookwood
Bryan Manor South
Cedar Grove
Colonial Heights
Colonial Oaks
Dixons First Add
Eastwood Sub 1st Add
Four Winds Estates
Gallery Gardens 3rd Add
Heather Lakes
Hickory Lakes Ph 02
Hidden Lakes
Hidden Reserve
High Point Estates First Addit
Highland Ridge
Hillside
Holiday Hills
Hunter Place
La Viva
Oak Mont
Oak Park Twnhms
Orange Grove Estates
Peppermill At Providence Lakes
Peppermill Iii At Providence L
Plantation Estates
Ponderosa
Ponderosa 2nd Add
Providence Lakes
Providence Lakes Prcl M
Providence Lakes Prcl Mf Pha
Riverwoods Hammock
Sanctuary At John Moore Road
Sanctuary At John Moore Road L
Shoals
Sterling Ranch
Tanglewood
Unplatted
Van Sant
Van Sant Sub
Vineyards

- Dawn Morgan, AHWD,Broker,CIPS
- Mobile: 352.454.2363
- 352.454.2363
- dawnsellsocala@gmail.com


