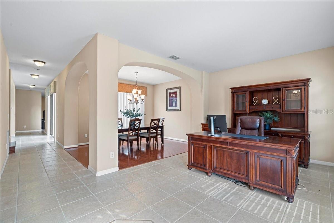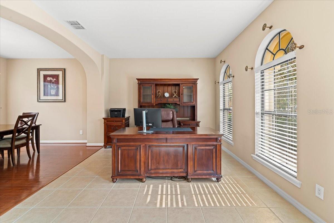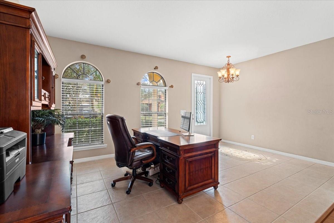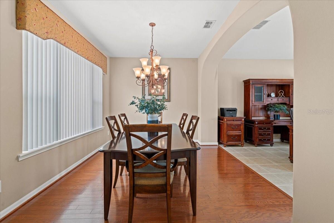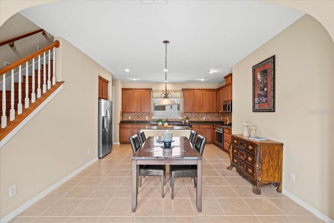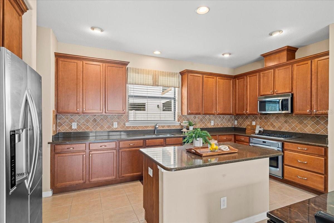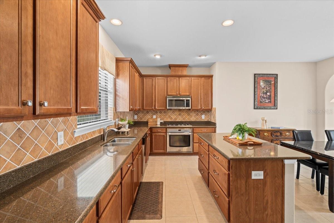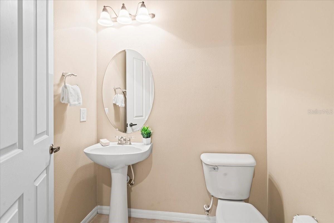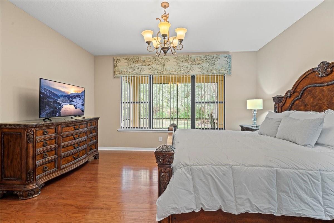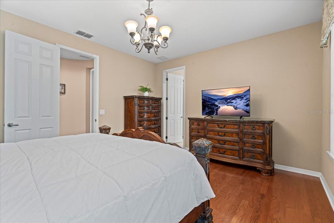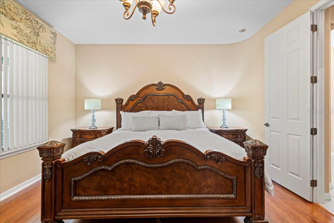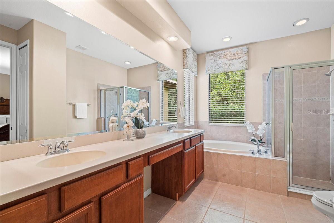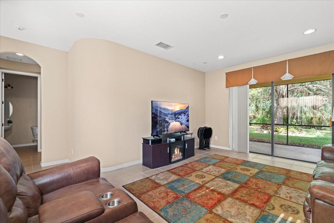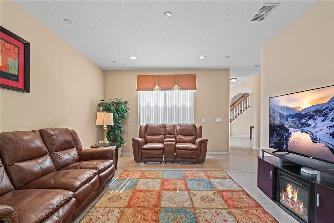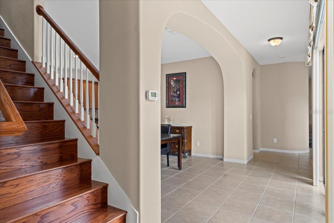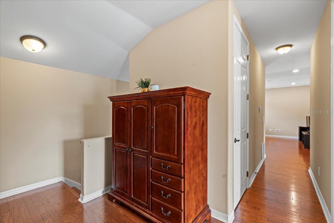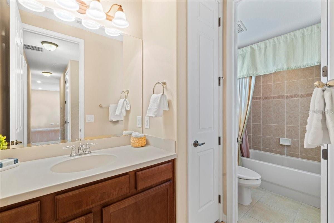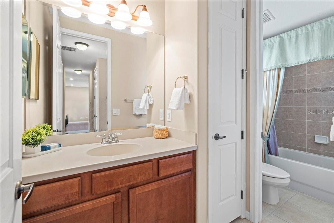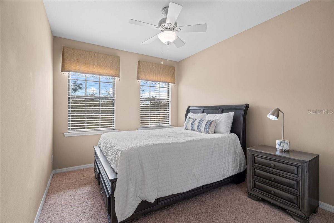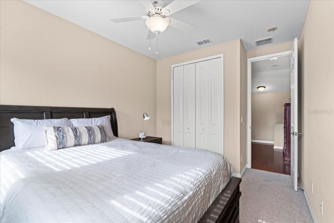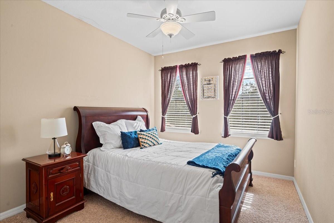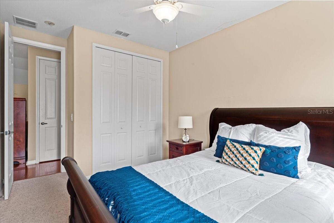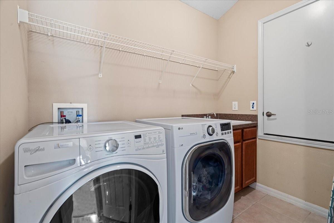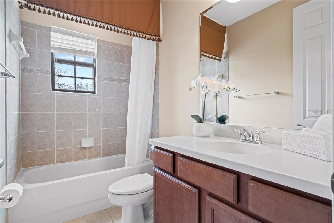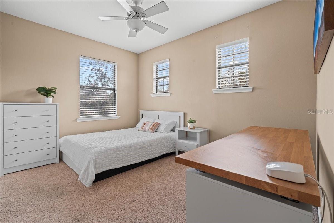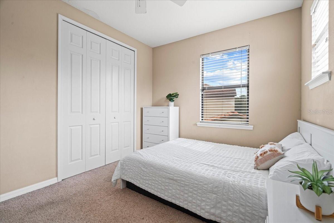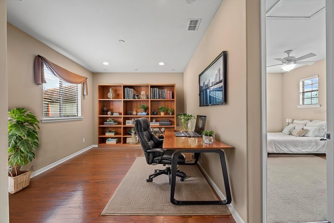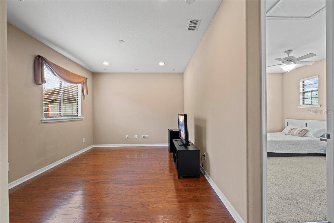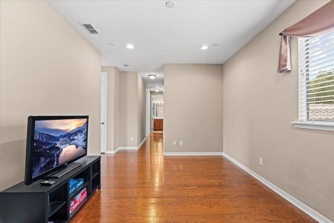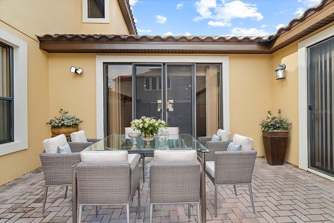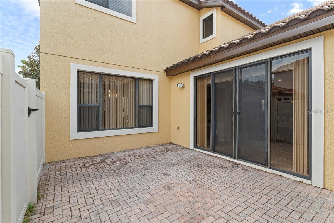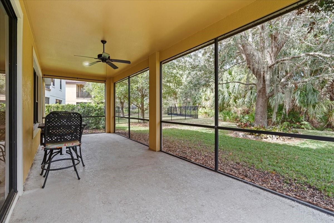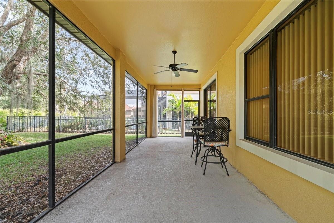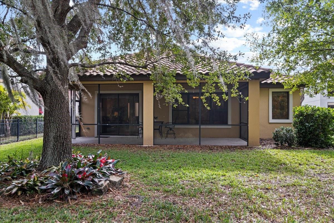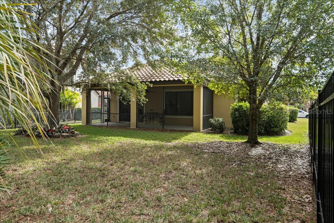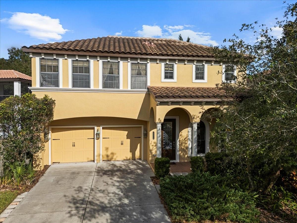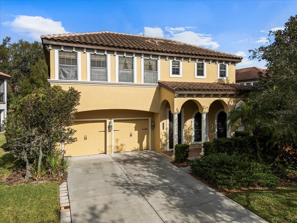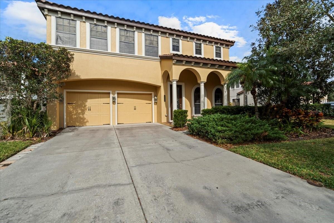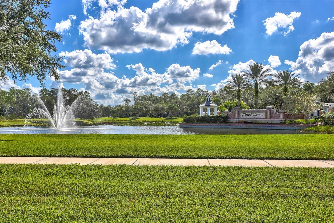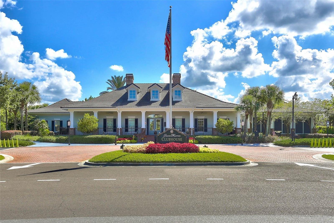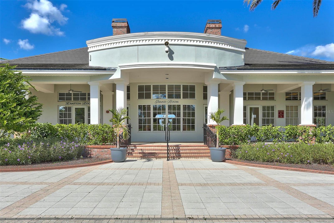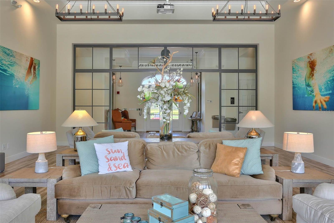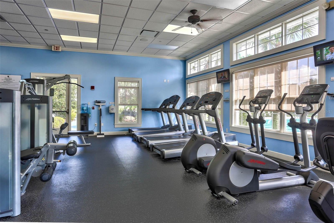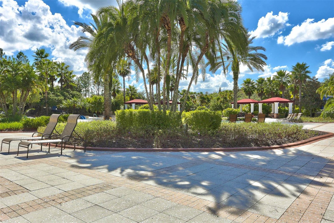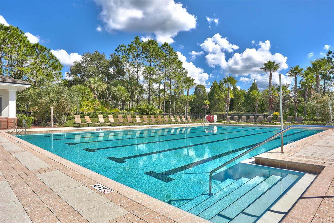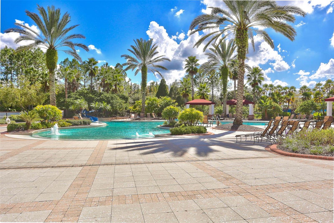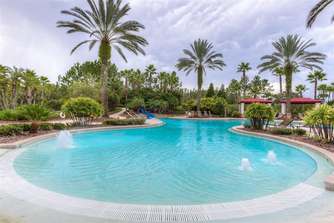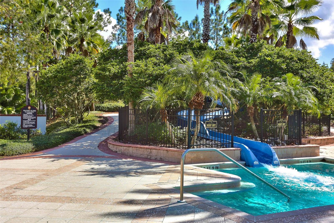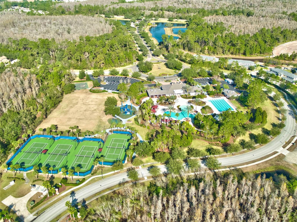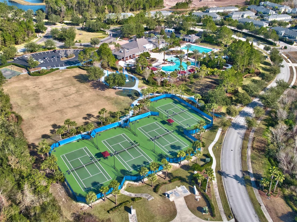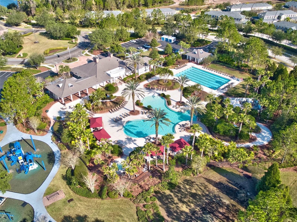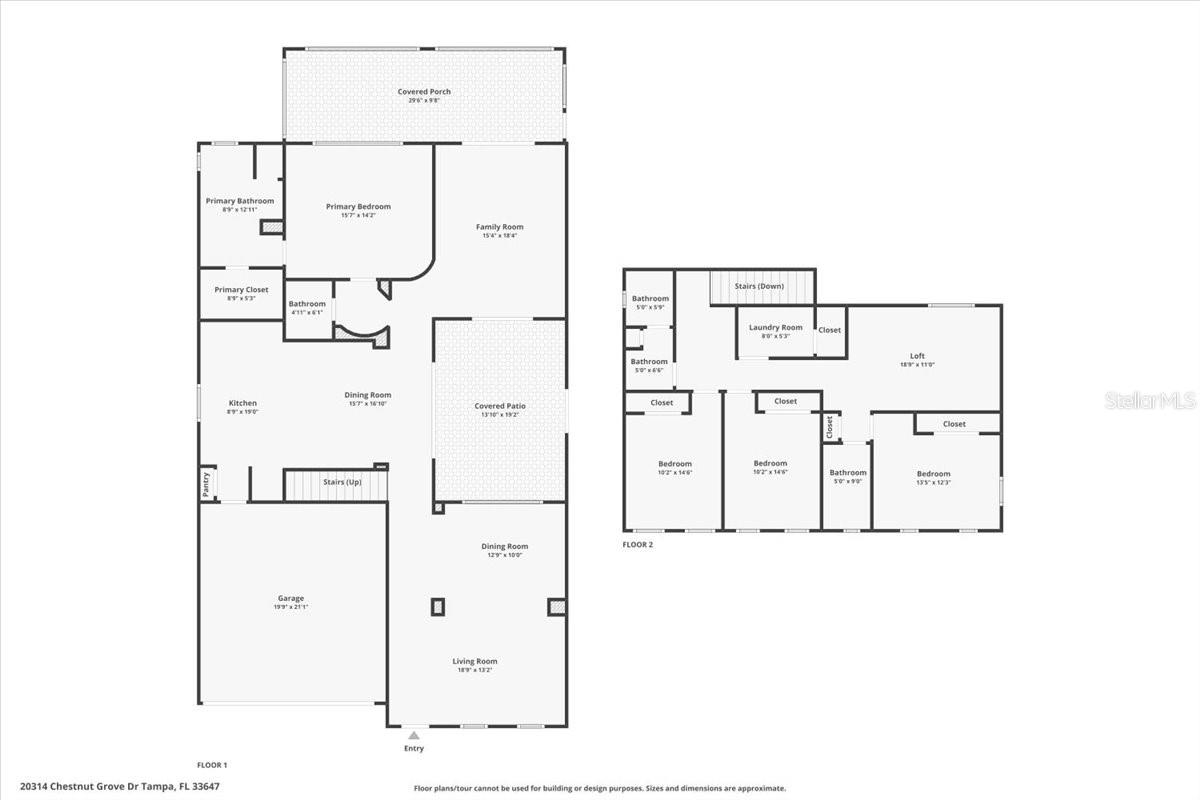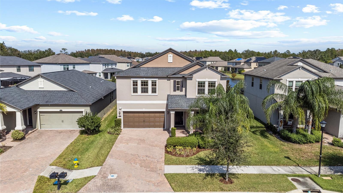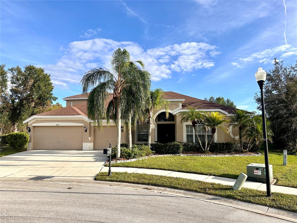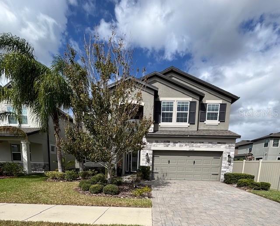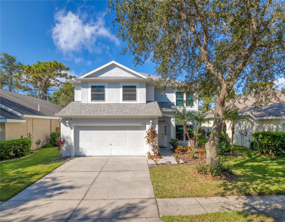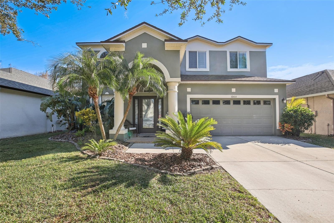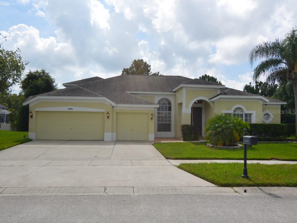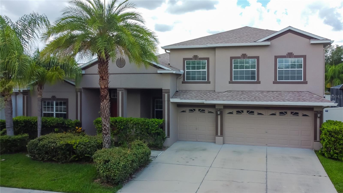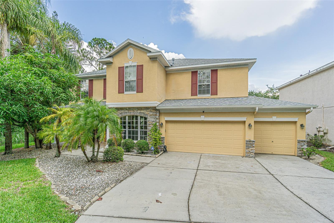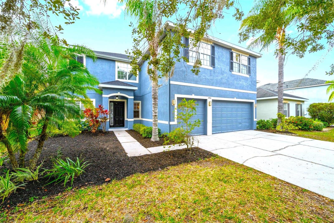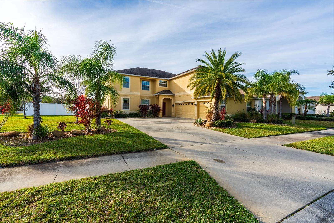20314 Chestnut Grove Drive, TAMPA, FL 33647
Property Photos
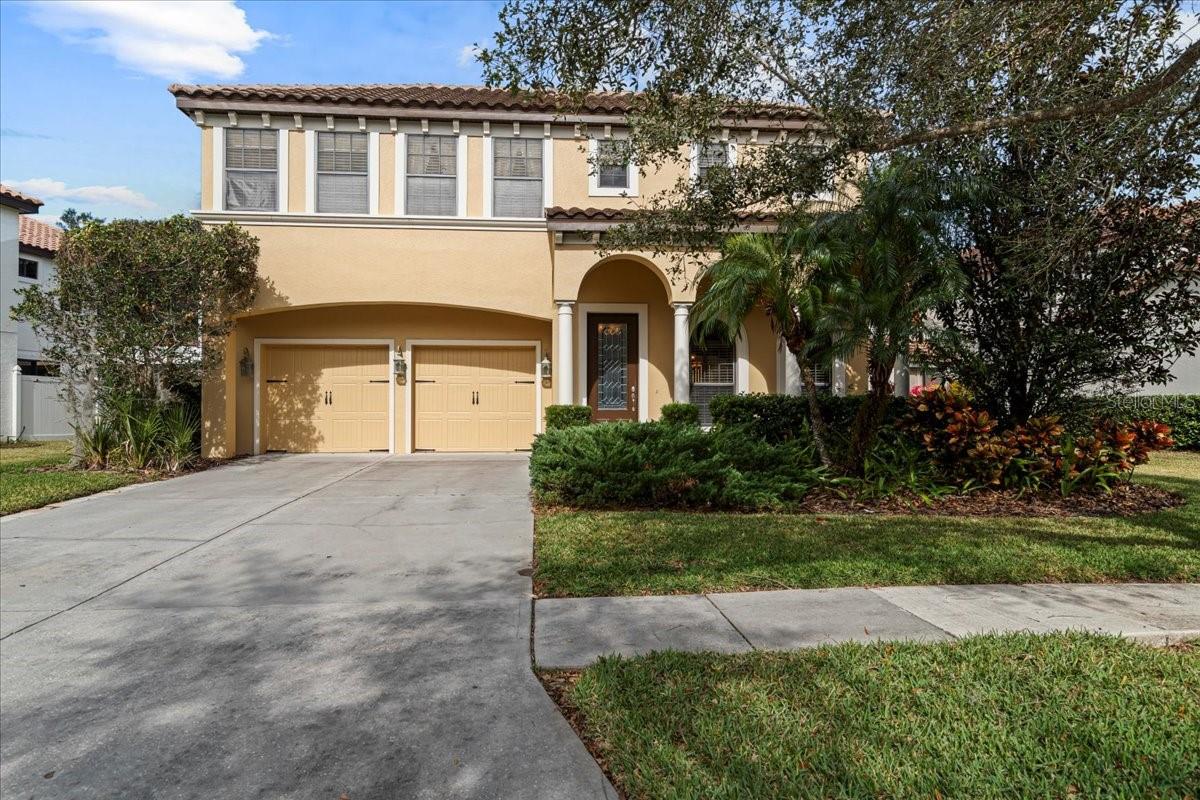
Would you like to sell your home before you purchase this one?
Priced at Only: $635,000
For more Information Call:
Address: 20314 Chestnut Grove Drive, TAMPA, FL 33647
Property Location and Similar Properties
- MLS#: TB8335455 ( Residential )
- Street Address: 20314 Chestnut Grove Drive
- Viewed: 5
- Price: $635,000
- Price sqft: $229
- Waterfront: No
- Year Built: 2007
- Bldg sqft: 2774
- Bedrooms: 4
- Total Baths: 4
- Full Baths: 3
- 1/2 Baths: 1
- Garage / Parking Spaces: 2
- Days On Market: 3
- Additional Information
- Geolocation: 28.1644 / -82.3831
- County: HILLSBOROUGH
- City: TAMPA
- Zipcode: 33647
- Subdivision: Grand Hampton Ph 1c12a1
- Elementary School: Turner Elem HB
- Middle School: Bartels Middle
- High School: Wharton HB
- Provided by: CARTWRIGHT REALTY
- Contact: Tiia Cartwright
- 813-333-6698

- DMCA Notice
-
DescriptionOne or more photo(s) has been virtually staged. Step into this exquisite 2,774 sq ft, 4 bedroom, 3.5 bathroom, 2 Car Garage luxury home nestled within the guard gated Grand Hampton community. As you enter, you are greeted by a spacious living room and formal dining room, perfect for entertaining guests. Continuing through the home to discover a breathtaking open courtyard, providing the ideal space to relax or host outdoor gatherings. This outdoor oasis invites you to enjoy Floridas beauty year round. The chef inspired kitchen is a masterpiece, featuring a large Quartz countertop island, solid wood cabinets, stainless steel appliances, a gas cooktop, and a spacious pantryeverything you need to create culinary delights. A half bath is conveniently located on the first floor. The primary suite, located on the main floor, offers a serene retreat with a expansive walk in closet and a luxurious en suite bathroom, complete with a large walk in shower and soaking tub. The screened lanai provides a peaceful retreat, ideal for unwinding while enjoying the sights of local wildlife. The family room also boasts sweeping views of the serene conservation area, offering a tranquil backdrop for everyday living. Upstairs, you'll find three generously sized bedrooms, as well as bathrooms two and three, and a loft area. This versatile loft space can serve as an additional living area, home office, or entertainment room, offering flexibility to suit your lifestyle. A spacious laundry room is also located upstairs for added convenience. This home is located within the highly sought after, resort style community of Grand Hampton. The community provides a wealth of amenities, including a 24 hour manned gate, a state of the art clubhouse, fitness center, playgrounds, lake access, heated pools (with lagoon slide and lap pool), heated spa, tennis courts, and basketball courts. Conveniently located near major highways I 75 and I 275, this property is just a short drive to local attractions such as Advent Hospital, PHSC, Center Ice, Wiregrass Mall, and Tampa Premium Outlets. Don't miss your chance to own this exceptional home. Schedule your private showing today! For a virtual tour, click the provided link and experience the beauty of this exceptional home.
Payment Calculator
- Principal & Interest -
- Property Tax $
- Home Insurance $
- HOA Fees $
- Monthly -
Features
Building and Construction
- Covered Spaces: 0.00
- Exterior Features: Irrigation System, Lighting, Sidewalk, Sliding Doors
- Flooring: Carpet, Ceramic Tile, Wood
- Living Area: 2774.00
- Roof: Tile
Property Information
- Property Condition: Completed
Land Information
- Lot Features: City Limits, In County, Landscaped, Level, Sidewalk, Paved
School Information
- High School: Wharton-HB
- Middle School: Bartels Middle
- School Elementary: Turner Elem-HB
Garage and Parking
- Garage Spaces: 2.00
- Parking Features: Driveway, Garage Door Opener
Eco-Communities
- Water Source: Public
Utilities
- Carport Spaces: 0.00
- Cooling: Central Air
- Heating: Central
- Pets Allowed: Yes
- Sewer: Public Sewer
- Utilities: BB/HS Internet Available, Cable Connected, Electricity Connected, Natural Gas Connected, Phone Available, Public, Sewer Connected, Water Connected
Amenities
- Association Amenities: Fitness Center, Gated, Park, Playground, Pool, Recreation Facilities, Tennis Court(s)
Finance and Tax Information
- Home Owners Association Fee Includes: Guard - 24 Hour, Pool, Escrow Reserves Fund, Maintenance Grounds, Private Road, Recreational Facilities
- Home Owners Association Fee: 567.12
- Net Operating Income: 0.00
- Tax Year: 2024
Other Features
- Appliances: Built-In Oven, Cooktop, Dishwasher, Disposal, Dryer, Gas Water Heater, Microwave, Refrigerator, Washer
- Association Name: Melrose Management-Chris Haines
- Association Phone: 813-973-8368
- Country: US
- Interior Features: Ceiling Fans(s), Eat-in Kitchen, Primary Bedroom Main Floor, Solid Wood Cabinets, Stone Counters, Thermostat, Walk-In Closet(s)
- Legal Description: GRAND HAMPTON PHASE 1C-1/2A-1 LOT 33 BLOCK 16
- Levels: Two
- Area Major: 33647 - Tampa / Tampa Palms
- Occupant Type: Owner
- Parcel Number: A-02-27-19-763-000016-00033.0
- Style: Contemporary
- Zoning Code: PD-A
Similar Properties
Nearby Subdivisions
A Rep Of Tampa Palms
Arbor Greene Ph 07
Arbor Greene Ph 3
Arbor Greene Ph 6
Arbor Greene Ph 7
Arbor Greenetrace
Basset Creek Estates Ph 2
Basset Creek Estates Ph 2a
Buckingham At Tampa Palms
Capri Isle At Cory Lake
Cory Lake Isles Ph 1
Cory Lake Isles Ph 3
Cory Lake Isles Ph 5
Cory Lake Isles Ph 5 Un 1
Cory Lake Isles Ph 6
Cory Lake Isles Phase 3
Cory Lake Isles Phase 5
Cross Creek
Cross Creek Ph 02
Cross Creek Prcl D Ph 1
Cross Creek Prcl D Ph 2
Cross Creek Prcl G Ph 1
Cross Creek Prcl K Ph 1a
Cross Creek Prcl K Ph 1d
Cross Creek Prcl M Ph 1
Cross Creek Prcl M Ph 3a
Cross Creek Prcl O Ph 1
Easton Park
Easton Park Ph 1
Grand Hampton Ph 1a
Grand Hampton Ph 1b1
Grand Hampton Ph 1b2
Grand Hampton Ph 1c12a1
Grand Hampton Ph 1c3
Grand Hampton Ph 2a3
Grand Hampton Ph 3
Grand Hampton Ph 4
Grand Hampton Ph 5
Heritage Isles Ph 1a
Heritage Isles Ph 1b
Heritage Isles Ph 1d
Heritage Isles Ph 1e
Heritage Isles Ph 3d
Heritage Isles Ph 3e
Hunters Green
Hunters Green Pcl 18a Ph 1
Hunters Green Prcl 12
Hunters Green Prcl 17a Phas
Hunters Green Prcl 18a Phas
Hunters Green Prcl 21
Hunters Green Prcl 22a Phas
Hunters Green Prcl 7
Kbar Ranch
Kbar Ranch Prcl B
Kbar Ranch Prcl C
Kbar Ranch Prcl D
Kbar Ranch Prcl J
Kbar Ranch Prcl L Ph 1
Kbar Ranch Prcl N
Kbar Ranch Prcl O
Kbar Ranchpcl A
Kbar Ranchpcl D
Kbar Ranchpcl M
Kbar Villas At Hawk Valley
Lakeview Villas At Pebble Cree
Live Oak Preserve
Live Oak Preserve 2c Villages
Live Oak Preserve Ph 1b Villag
Live Oak Preserve Ph 2avillag
Live Oak Preserve Ph 2bvil
Live Oak Preserve Phase 2a-vil
Pebble Creek Village
Pebble Creek Village No 8
Richmond Place Ph 1
Richmond Place Ph 2
Spicola Prcl At Heritage Isl
Tampa Palms
Tampa Palms 2b
Tampa Palms 4a
Tampa Palms Area 04
Tampa Palms Area 2
Tampa Palms Area 3 Prcl 38 Sta
Tampa Palms Area 4 Prcl 11 U
Tampa Palms Area 4 Prcl 20
Tampa Palms North Area
Tuscany Sub At Tampa P
West Meadows Parcels 12a 12b1
West Meadows Prcl 20c Ph
West Meadows Prcl 5 Ph 1
West Meadows Prcl 5 Ph 2
West Meadows Prcls 21 22

- Dawn Morgan, AHWD,Broker,CIPS
- Mobile: 352.454.2363
- 352.454.2363
- dawnsellsocala@gmail.com


