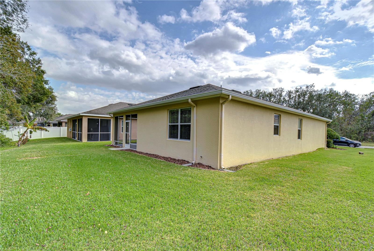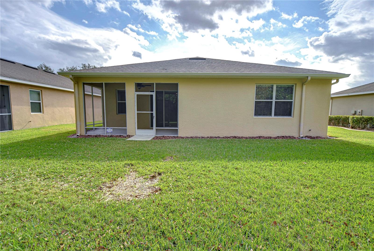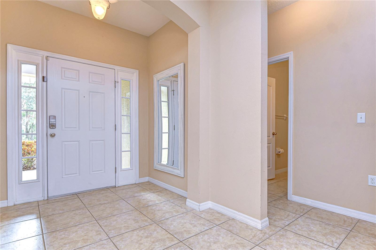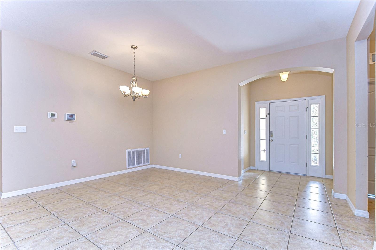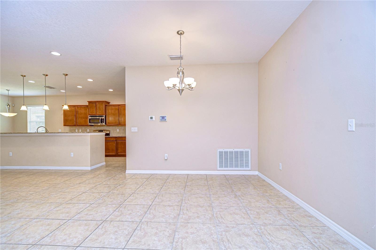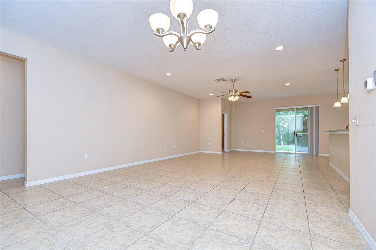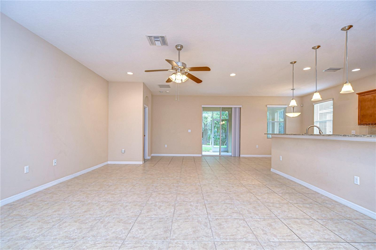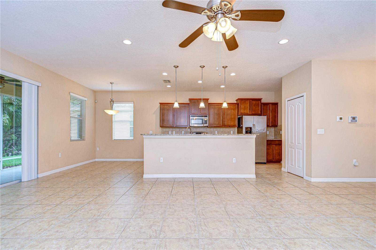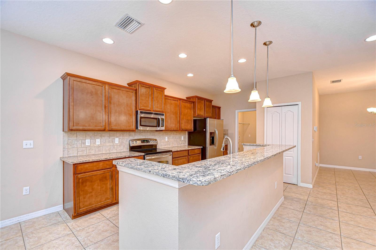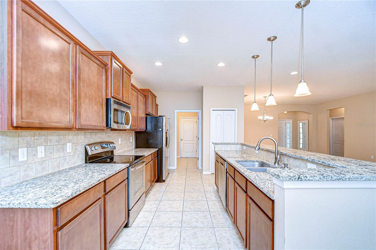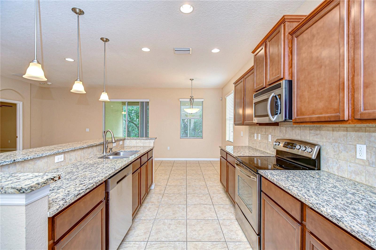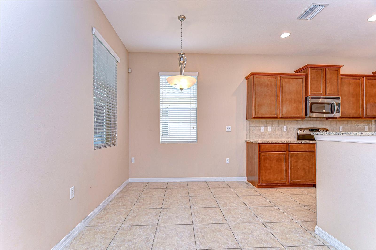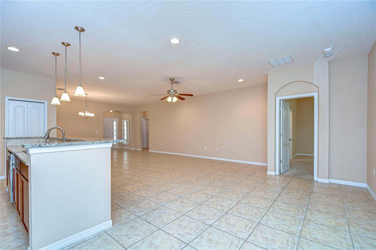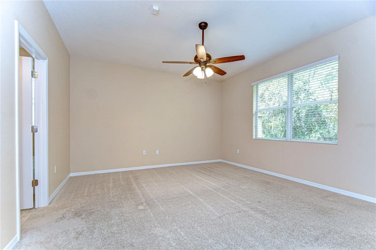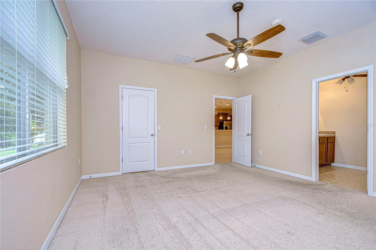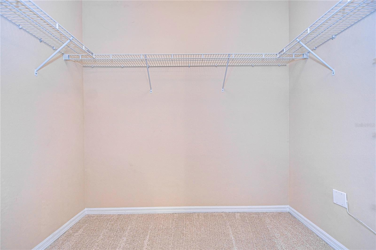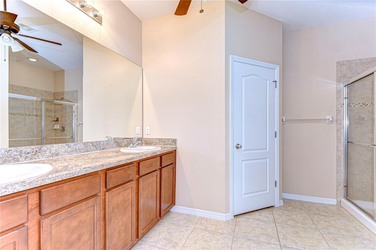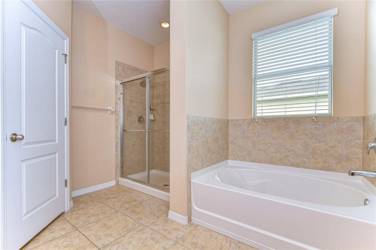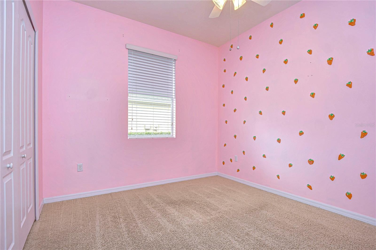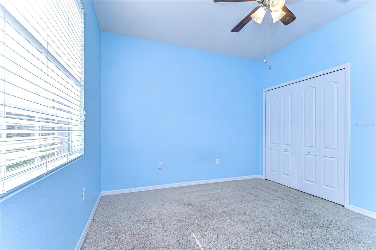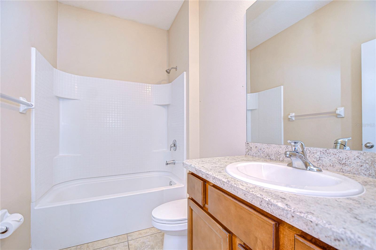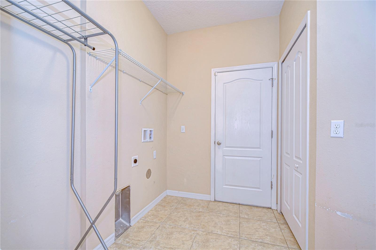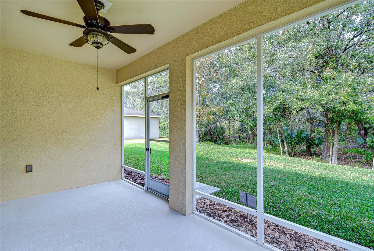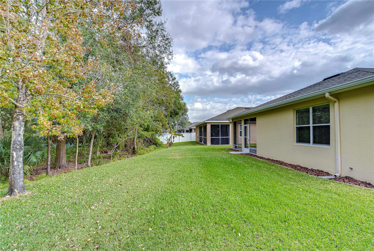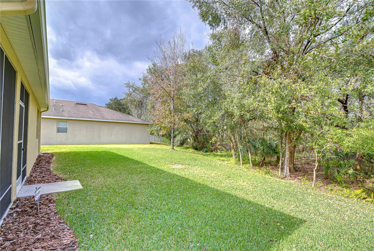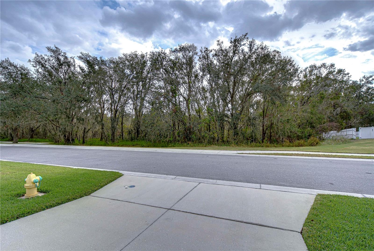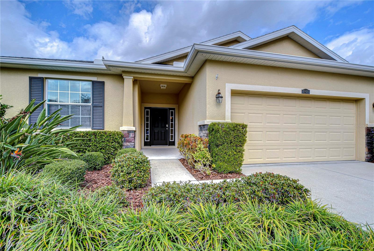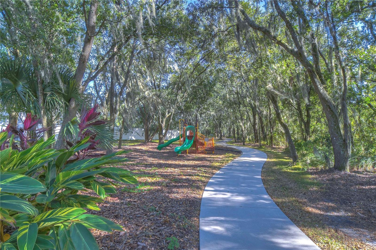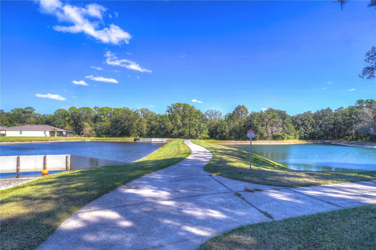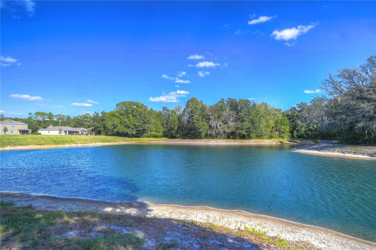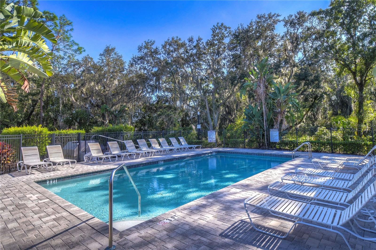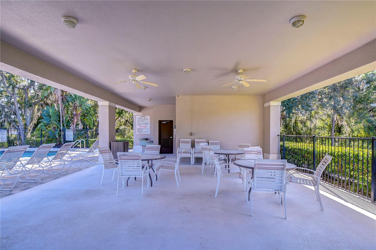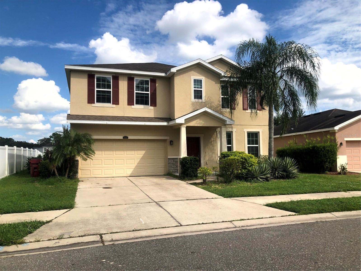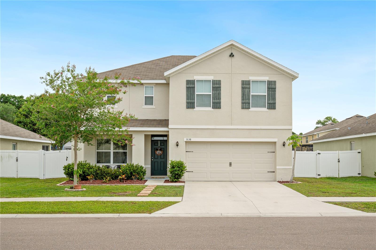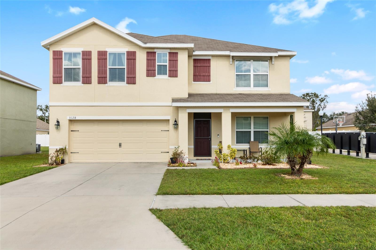2821 Holly Bluff Court, PLANT CITY, FL 33566
Property Photos
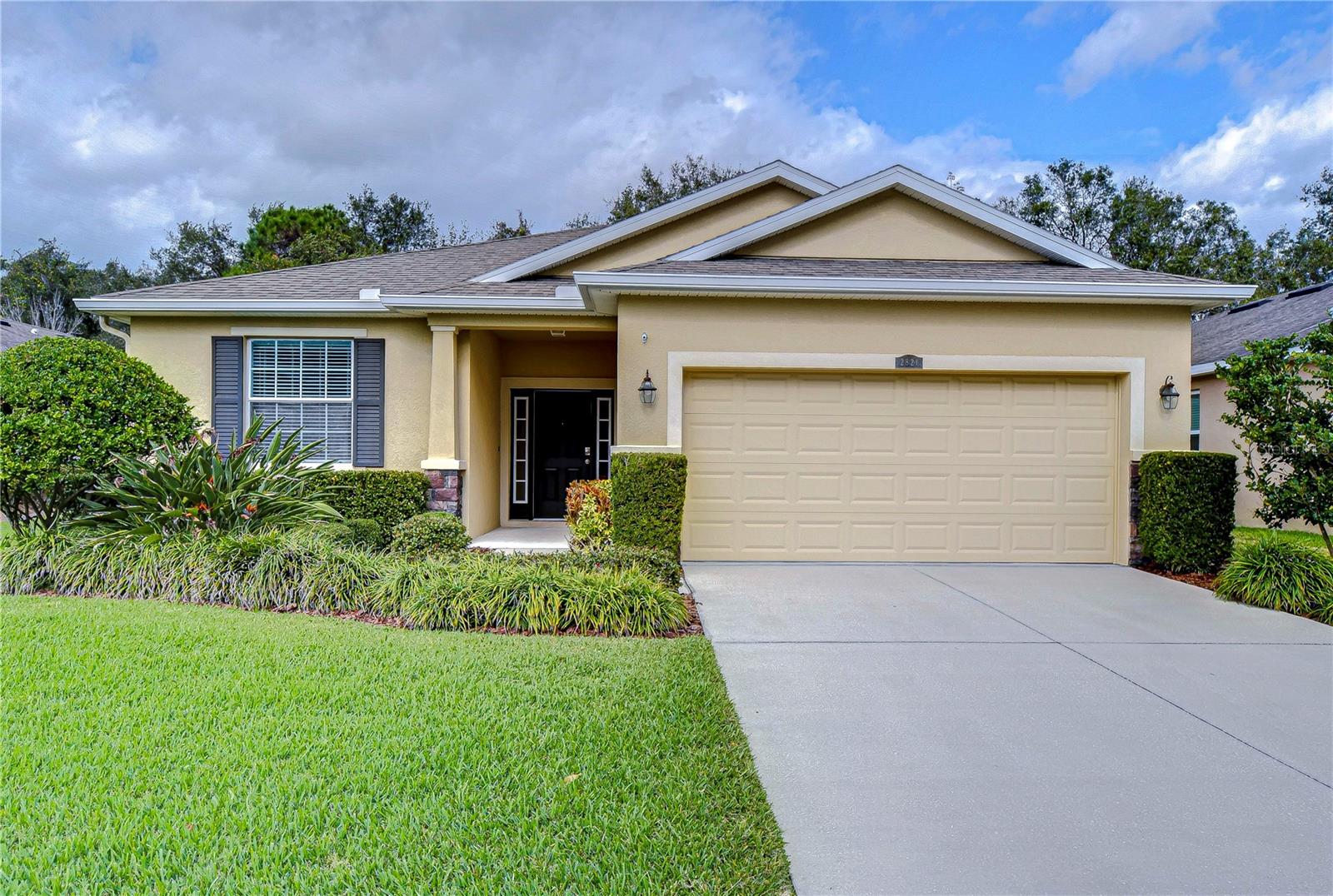
Would you like to sell your home before you purchase this one?
Priced at Only: $365,000
For more Information Call:
Address: 2821 Holly Bluff Court, PLANT CITY, FL 33566
Property Location and Similar Properties
- MLS#: TB8335610 ( Residential )
- Street Address: 2821 Holly Bluff Court
- Viewed: 3
- Price: $365,000
- Price sqft: $147
- Waterfront: No
- Year Built: 2013
- Bldg sqft: 2488
- Bedrooms: 3
- Total Baths: 2
- Full Baths: 2
- Garage / Parking Spaces: 2
- Days On Market: 4
- Additional Information
- Geolocation: 27.9801 / -82.1163
- County: HILLSBOROUGH
- City: PLANT CITY
- Zipcode: 33566
- Subdivision: Whispering Woods
- Elementary School: Trapnell HB
- Middle School: Tomlin HB
- High School: Plant City HB
- Provided by: SIGNATURE REALTY ASSOCIATES
- Contact: Brenda Wade
- 813-689-3115

- DMCA Notice
-
DescriptionWelcome to this charming home with 3 bedrooms and 2 bathrooms, perfectly situated in the sought after neighborhood of Whispering Woods. Tucked away on a quiet cul de sac, this home backs to serene conservation land, offering privacy and breathtaking views of nature. Just steps away, you'll find a brand new playground and scenic nature trails, making it an ideal location for outdoor enthusiasts. Inside, the open living area features ceramic tile flooring in the main areas, providing a seamless blend of style and durabilityperfect for entertaining. The open floor plan dining room is a great flex space, perfect for a craft area, home office, playroom, or whatever best fits your family's needs. The kitchen is a chef's delight, boasting pendant lighting, granite countertops, wooden cabinets, and stainless appliances. The primary suite bedroom offers a spacious walk in closet and an en suite bathroom complete with a relaxing oversized garden tub, and a shower. Two additional bedrooms sit on a private wing with spacious closets and a full bath. Step outside to the screened and covered lanai, where you can unwind while overlooking the lush wooded conservation area. With no backyard neighbors, this home provides unmatched peace and privacy. Conveniently located near shopping and dining, and with no CDD fees and a low HOA, this home truly has it all. Don't miss your chance to experience the perfect blend of comfort and convenience. Schedule your tour today! View the home virtually with this link: my.matterport.com/show/?m=q2yWihbMheY&mls=1
Payment Calculator
- Principal & Interest -
- Property Tax $
- Home Insurance $
- HOA Fees $
- Monthly -
Features
Building and Construction
- Covered Spaces: 0.00
- Exterior Features: Irrigation System, Private Mailbox, Rain Gutters, Sidewalk, Sliding Doors
- Flooring: Carpet, Tile
- Living Area: 1834.00
- Roof: Shingle
Land Information
- Lot Features: Conservation Area, Cul-De-Sac, City Limits, Landscaped, Level, Sidewalk, Paved
School Information
- High School: Plant City-HB
- Middle School: Tomlin-HB
- School Elementary: Trapnell-HB
Garage and Parking
- Garage Spaces: 2.00
- Parking Features: Driveway, Garage Door Opener
Eco-Communities
- Water Source: Public
Utilities
- Carport Spaces: 0.00
- Cooling: Central Air
- Heating: Central, Electric
- Pets Allowed: Yes
- Sewer: Public Sewer
- Utilities: BB/HS Internet Available, Cable Available, Electricity Connected, Fire Hydrant, Phone Available, Public, Sewer Connected, Street Lights, Underground Utilities, Water Connected
Amenities
- Association Amenities: Playground
Finance and Tax Information
- Home Owners Association Fee: 283.63
- Net Operating Income: 0.00
- Tax Year: 2024
Other Features
- Appliances: Convection Oven, Cooktop, Dishwasher, Disposal, Electric Water Heater, Exhaust Fan, Freezer, Ice Maker, Microwave, Range Hood, Refrigerator
- Association Name: PMI Tampa
- Association Phone: 813-565-7340
- Country: US
- Interior Features: Ceiling Fans(s), Eat-in Kitchen, High Ceilings, Kitchen/Family Room Combo, Living Room/Dining Room Combo, Open Floorplan, Primary Bedroom Main Floor, Solid Surface Counters, Solid Wood Cabinets, Stone Counters, Thermostat, Walk-In Closet(s)
- Legal Description: WHISPERING WOODS PHASE 2 & PHASE 3 LOT 96
- Levels: One
- Area Major: 33566 - Plant City
- Occupant Type: Owner
- Parcel Number: P-04-29-22-9PR-000000-00096.0
- Style: Florida
- View: Trees/Woods
- Zoning Code: C-U
Similar Properties
Nearby Subdivisions
Alterra
Bella Terrace
Country Hills
Eastridge Preserve Sub
Fallow Field Platted Sub
Oakview Estates Ph Two
Replat Walden Lake
South Plant City Farms
Trapnell Oaks Platted Sub
Unplatted
Walden Lake
Walden Lake 37 Ph Two
Walden Lake Fairway Estates
Walden Lake Fairway Villas Uni
Walden Lake Un 333
Walden Pointe
Westbrook
Whispering Woods
Whispering Woods Ph 1
Wiggins Meadows
Wilder Oaks

- Dawn Morgan, AHWD,Broker,CIPS
- Mobile: 352.454.2363
- 352.454.2363
- dawnsellsocala@gmail.com


