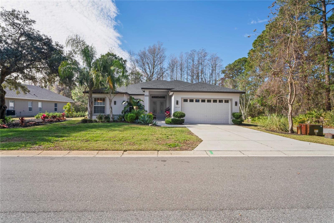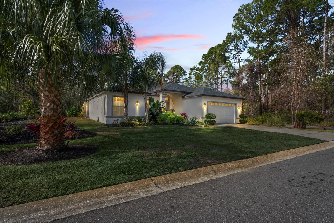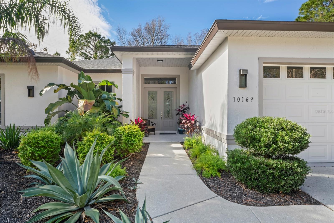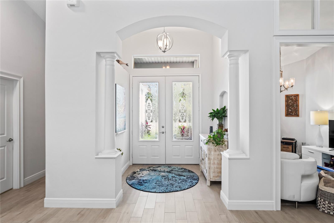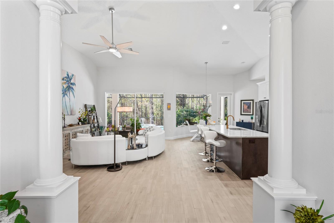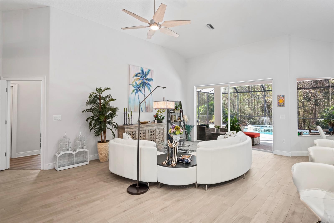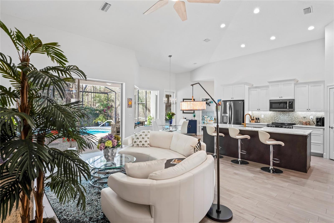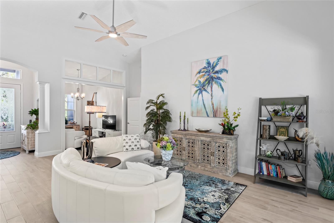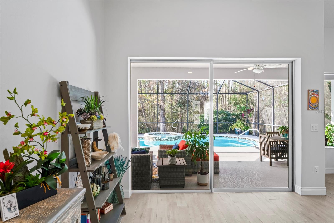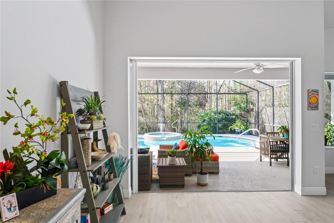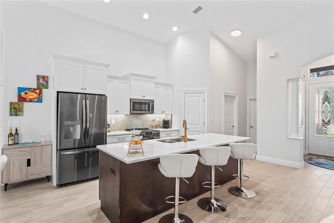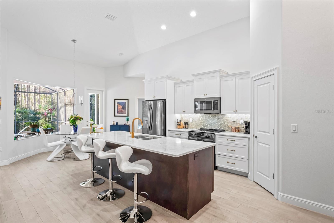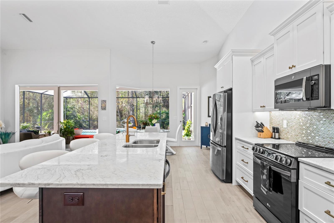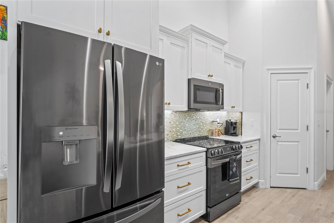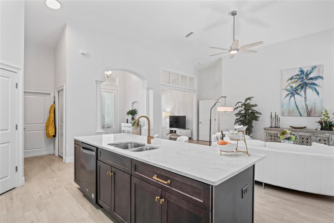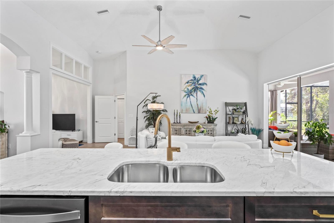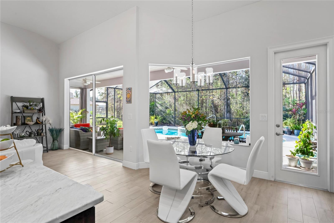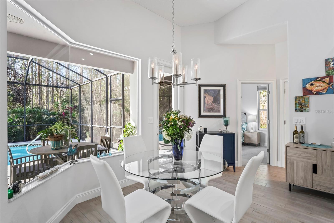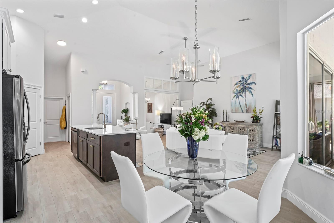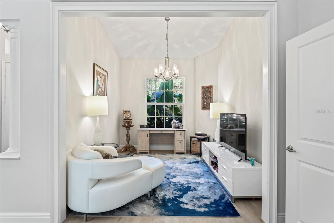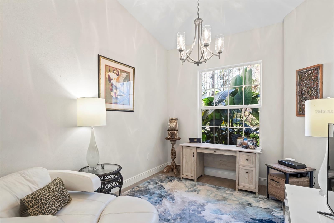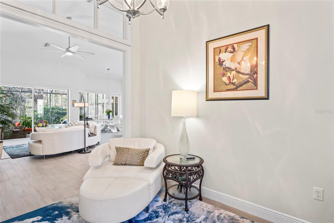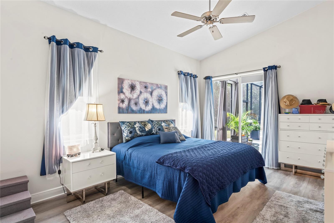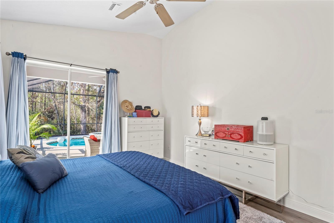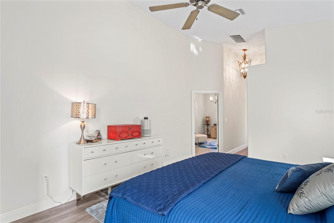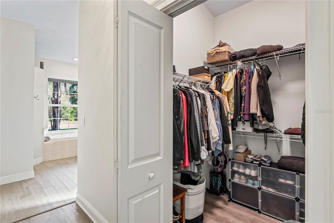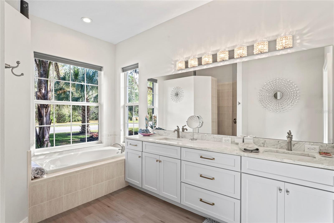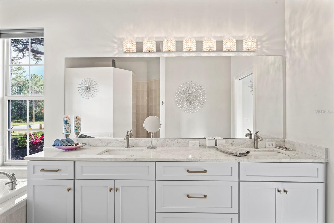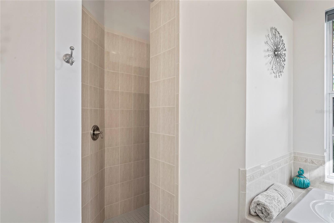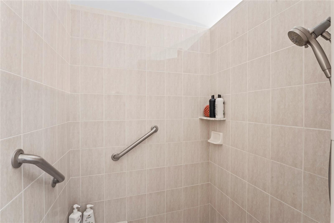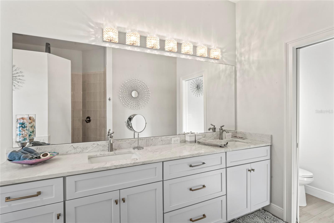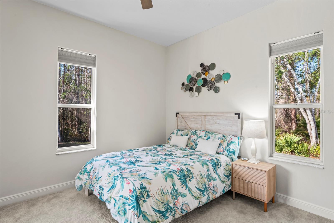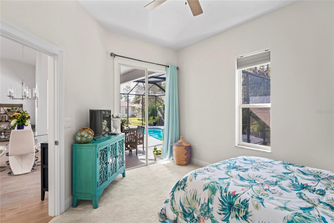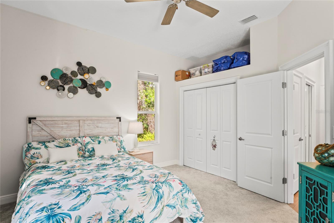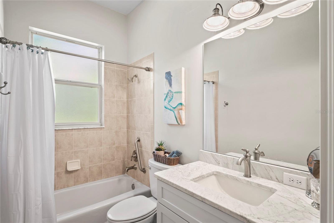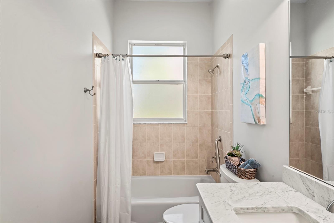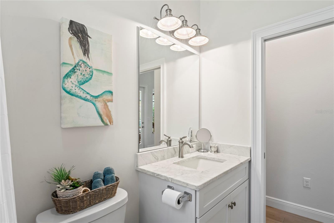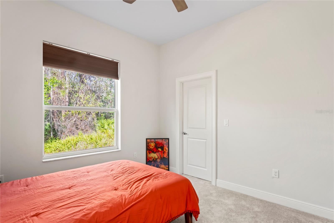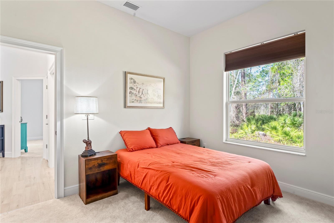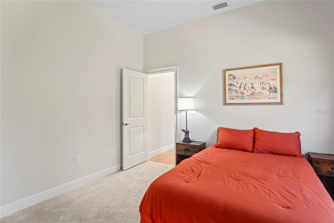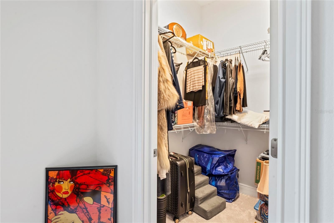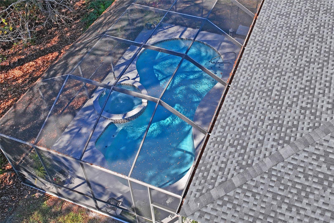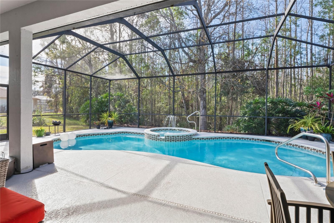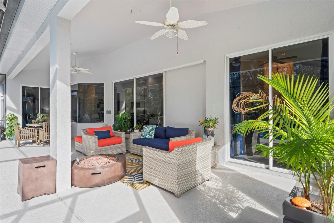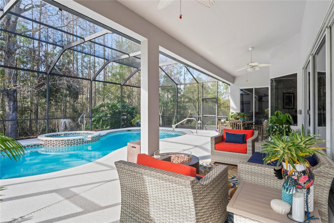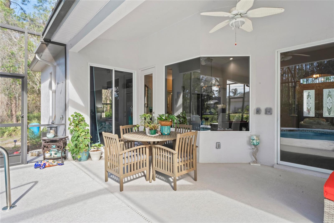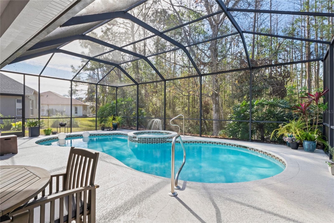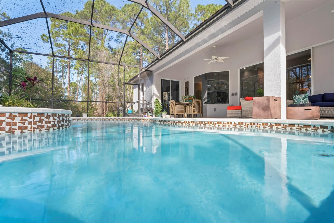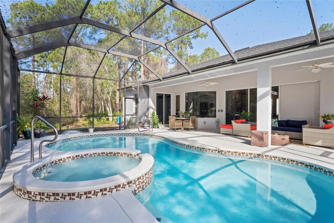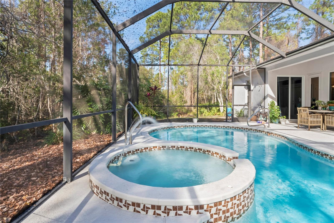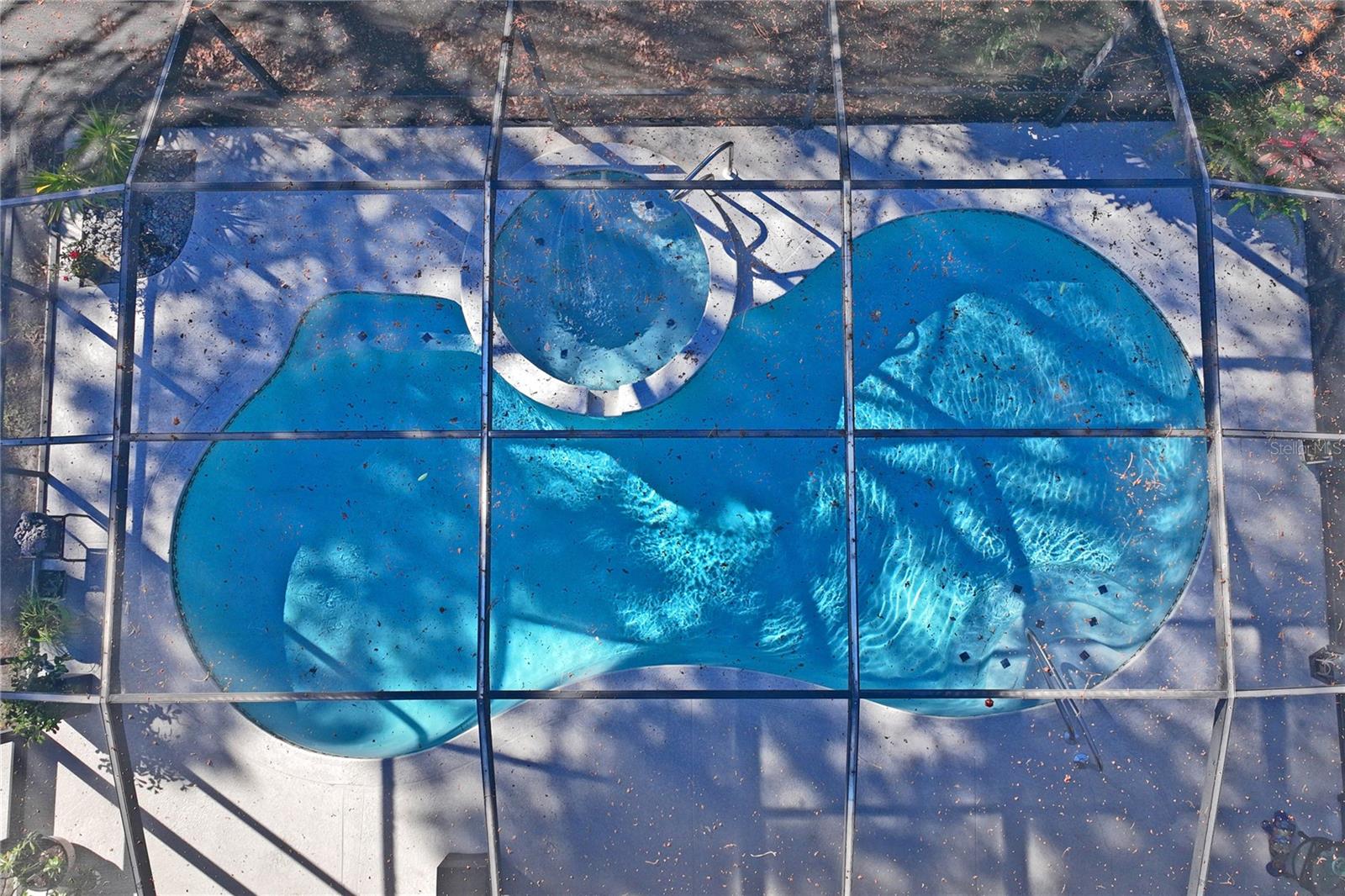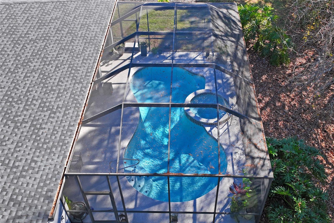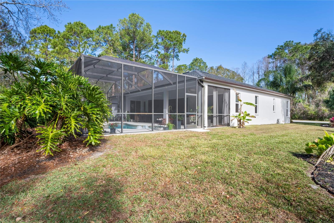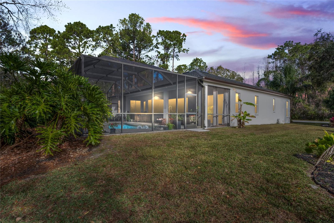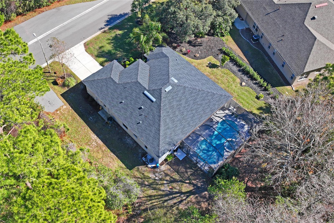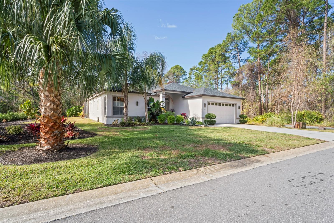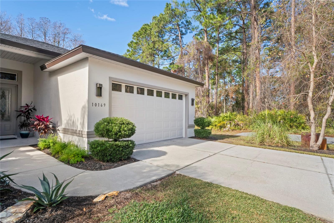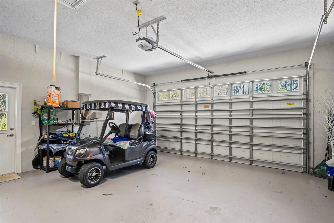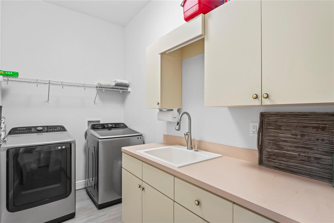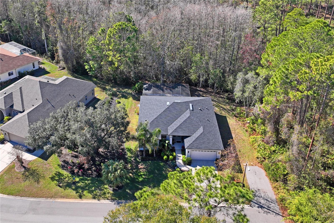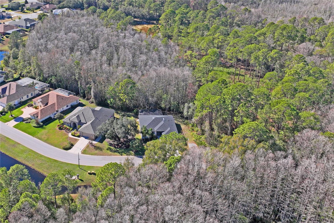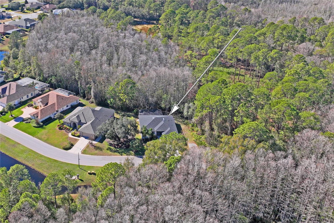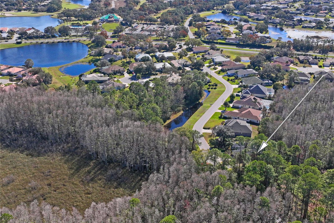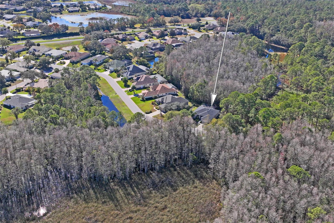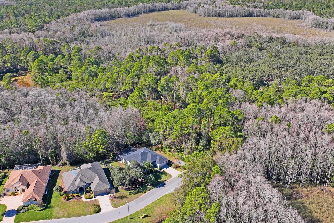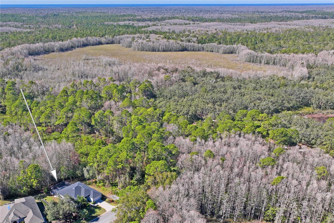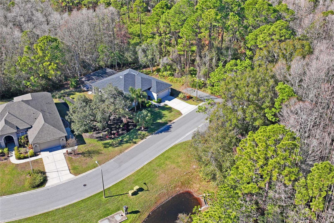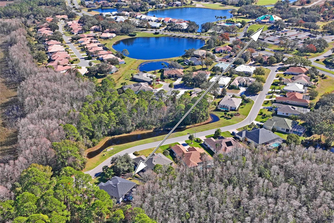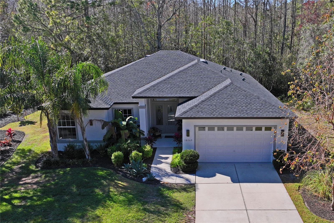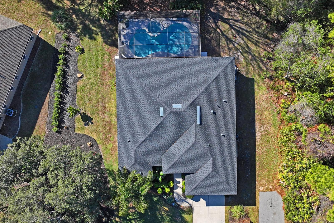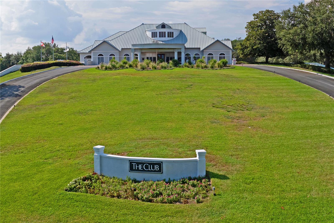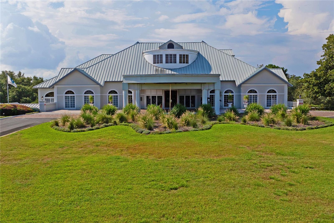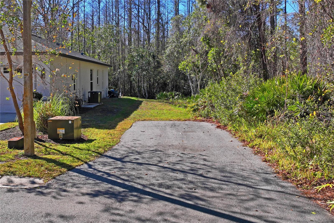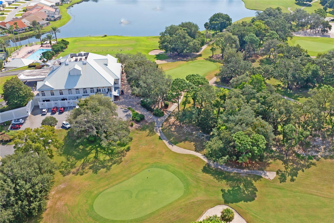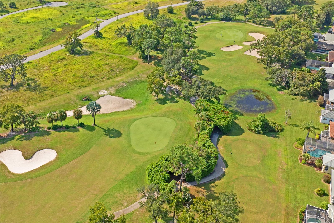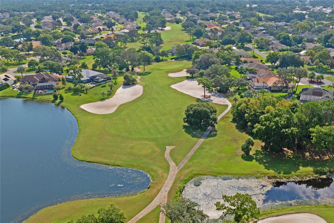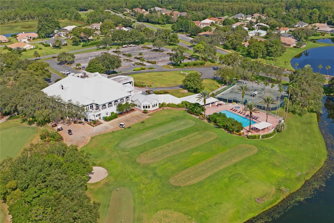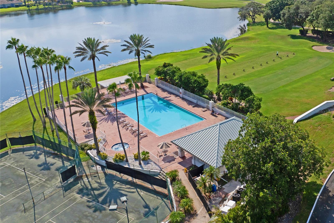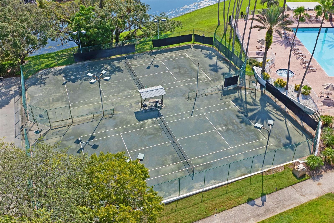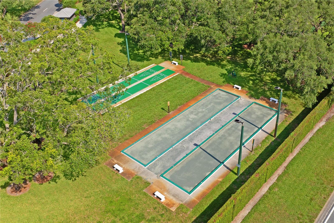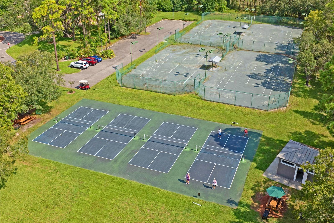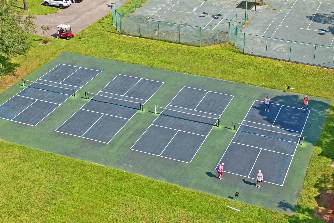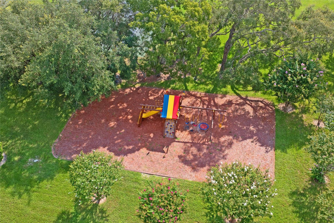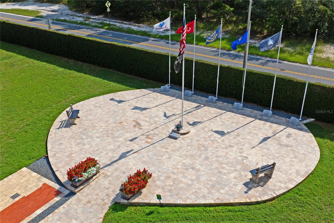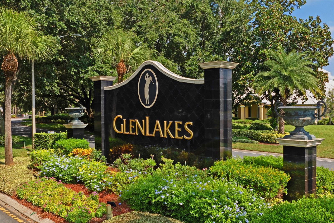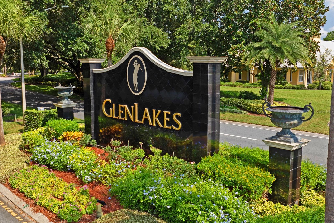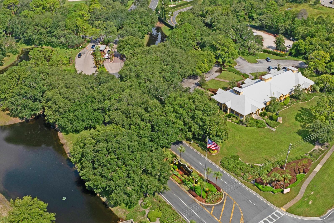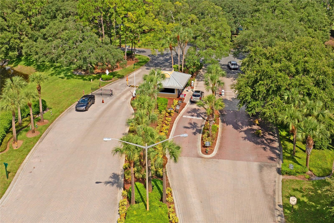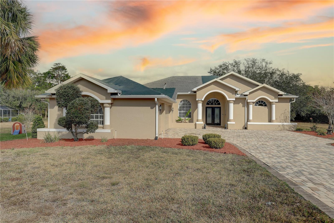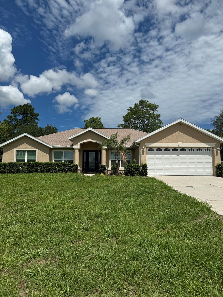10169 Lenox Boulevard, WEEKI WACHEE, FL 34613
Property Photos
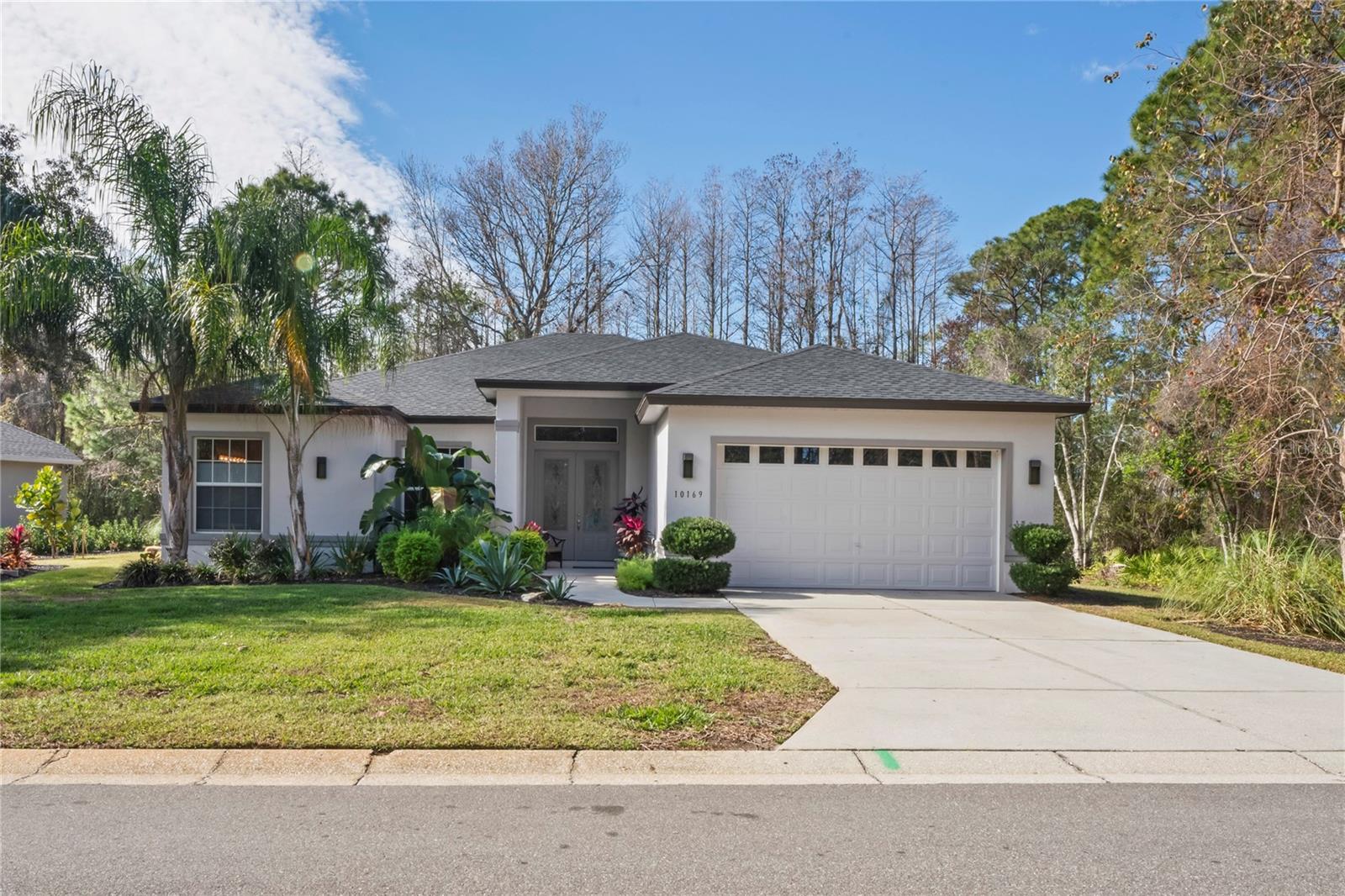
Would you like to sell your home before you purchase this one?
Priced at Only: $449,999
For more Information Call:
Address: 10169 Lenox Boulevard, WEEKI WACHEE, FL 34613
Property Location and Similar Properties
- MLS#: TB8337044 ( Residential )
- Street Address: 10169 Lenox Boulevard
- Viewed: 2
- Price: $449,999
- Price sqft: $159
- Waterfront: No
- Year Built: 1998
- Bldg sqft: 2830
- Bedrooms: 3
- Total Baths: 2
- Full Baths: 2
- Garage / Parking Spaces: 2
- Days On Market: 4
- Additional Information
- Geolocation: 28.5731 / -82.577
- County: HERNANDO
- City: WEEKI WACHEE
- Zipcode: 34613
- Subdivision: Glen Lakes Ph 1
- Middle School: Winding Waters K 8
- High School: Weeki Wachee High School
- Provided by: DENNIS REALTY & INVESTMENT COR
- Contact: Christina Green
- 352-606-3911

- DMCA Notice
-
DescriptionWelcome to your Florida Dream Home. This split floor plan, 3 bedroom 2 full bathrooms, Plus separate OFFICE/family room. Private heated pool/spa in a fully screened oversized outdoor living area that backs up to the preserve. Never having a rear neighbor or a neighbor across the street in front. Located on a Cul de Sac, end of the street provides no traffic, extra parking. This home is in absolutely incredible condition and offers: 12 foot ceilings, upgraded kitchen, Quartz countertops throughout home, brush gold fixtures extra large countertop space, breakfast bar area, eat in kitchen with large seamless windows overlooking the pool, extra storage cabinets. Large storage closet. The master bedroom has a seating area overlooking the pool, large walk in closet, dual sinks and separate tub in the master bathroom a separate walk in shower. This home also has a oversized inside laundry room/sink, 2 car garage double paved driveway. Epoxy pool deck, fully screened patio for entertainment, sprinkler system ,well not being used. Clubhouse located at the end of the street. Enjoy the country club lifestyle in beautiful Glen Lakes Estate, gated 24 hr. golf community with expansive clubhouse, 18 hole private golf course, golf pro shop, restaurant, community pool/spa, fitness gym, tennis, pickelball, and community activities', clubs. Minutes from Pine Island beach. 1 hour from a few of the top 10 U.S. breaches, shopping outside of gate a short ride on your golf cart. Only 45/50 minute from Tampa international airport.
Payment Calculator
- Principal & Interest -
- Property Tax $
- Home Insurance $
- HOA Fees $
- Monthly -
Features
Building and Construction
- Covered Spaces: 0.00
- Exterior Features: Sidewalk
- Flooring: Laminate
- Living Area: 1953.00
- Roof: Shingle
School Information
- High School: Weeki Wachee High School
- Middle School: Winding Waters K-8
Garage and Parking
- Garage Spaces: 2.00
- Parking Features: Guest, Off Street
Eco-Communities
- Pool Features: Heated, In Ground, Lighting, Screen Enclosure, Tile
- Water Source: Well
Utilities
- Carport Spaces: 0.00
- Cooling: Central Air
- Heating: Central, Electric
- Pets Allowed: Yes
- Sewer: Public Sewer
- Utilities: Cable Connected, Electricity Connected, Phone Available
Amenities
- Association Amenities: Cable TV, Clubhouse, Elevator(s), Fence Restrictions, Fitness Center, Gated, Golf Course, Handicap Modified, Lobby Key Required, Other
Finance and Tax Information
- Home Owners Association Fee Includes: Guard - 24 Hour, Cable TV, Pool, Internet, Private Road, Security
- Home Owners Association Fee: 590.00
- Net Operating Income: 0.00
- Tax Year: 2024
Other Features
- Accessibility Features: Accessible Approach with Ramp, Accessible Bedroom, Accessible Closets, Accessible Common Area, Accessible Entrance, Accessible Full Bath, Visitor Bathroom, Accessible Hallway(s)
- Appliances: Built-In Oven, Convection Oven, Dishwasher, Disposal, Dryer, Electric Water Heater, Exhaust Fan, Microwave
- Association Name: Glenn Lakes/Erin Gilmore
- Association Phone: 352-596-6351
- Country: US
- Interior Features: Ceiling Fans(s), Crown Molding, Eat-in Kitchen, High Ceilings, Kitchen/Family Room Combo, Living Room/Dining Room Combo, Open Floorplan, Primary Bedroom Main Floor, Solid Surface Counters, Solid Wood Cabinets, Split Bedroom, Stone Counters, Thermostat, Walk-In Closet(s), Window Treatments
- Legal Description: GLEN LAKES PH 1 UNIT 7D LOT 17
- Levels: One
- Area Major: 34613 - Brooksville/Spring Hill/Weeki Wachee
- Occupant Type: Vacant
- Parcel Number: R14-222-17-1851-0000-0170
- Style: Contemporary, Florida, Ranch, Traditional
- Zoning Code: RESI
Similar Properties
Nearby Subdivisions
Camp A Wyle Rv Resort
Chadbrook
Enclave Of Woodland Waters The
Glen Hills Village
Glen Lakes
Glen Lakes Ph 1
Glen Lakes Ph 1 Un 1
Glen Lakes Ph 1 Un 2a
Glen Lakes Ph 1 Un 2b
Glen Lakes Ph 1 Un 2d
Glen Lakes Ph 1 Un 3
Glen Lakes Ph 1 Un 4a
Glen Lakes Ph 1 Un 4d
Glen Lakes Ph 1 Un 4e
Glen Lakes Ph 1 Un 5b
Glen Lakes Ph 1 Un 6b
Glen Lakes Ph 1 Un 7a
Glen Lakes Ph 1 Un 7d
Glen Lakes Ph 1 Unit 2-c1
Glen Lakes Ph 2 Unit U
Glen Lakes Phase 1 Unit 4f
Greens At The Heather (02)
Heather (the)
Heather Ph V Rep
Heather Phase V Replat
Heather Phase Vi
Heather Sound
Heather The
Heather Walk
Hexam Heights Unit 2
Highland Lakes
N/a
Not On List
Royal Highlands
Royal Highlands Unit 1
Royal Highlands Unit 2
Royal Highlands Unit 4
Royal Highlands Unit 5
Royal Highlands Unit 6
Royal Highlands Unit 7
Royal Highlands Unit 9
Tooke Lake Retreats
Voss Oak Lake Est Un 1
Voss Oak Lake Estate
Weeki Wachee Hills Unit 1
Woodland Waters Ph 1
Woodland Waters Ph 4
Woodland Waters Ph 5
Woodland Waters Phase 1
Woodland Waters Phase 4
Woodland Waters Phase 5

- Dawn Morgan, AHWD,Broker,CIPS
- Mobile: 352.454.2363
- 352.454.2363
- dawnsellsocala@gmail.com


