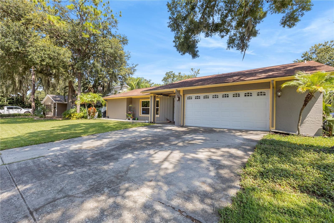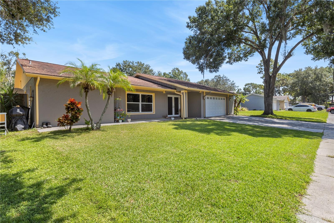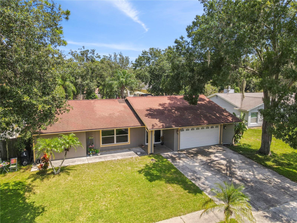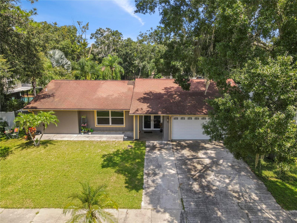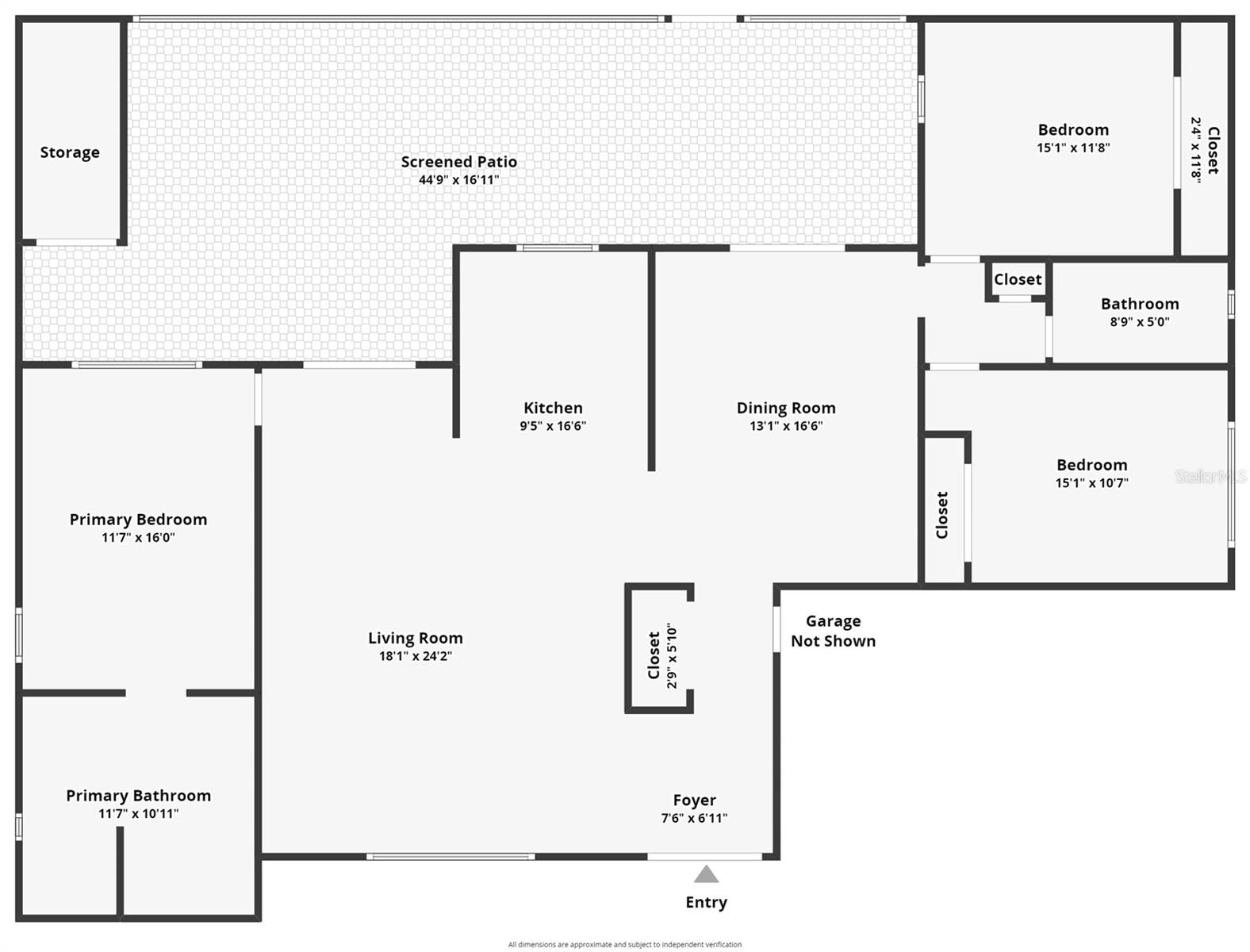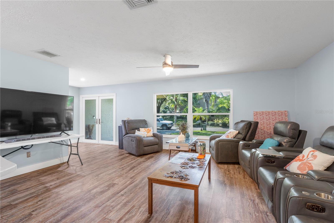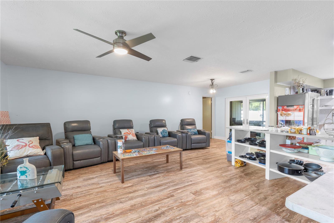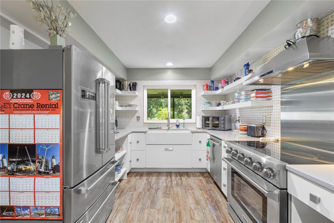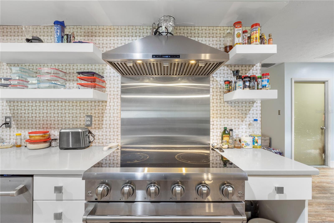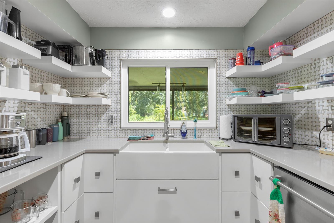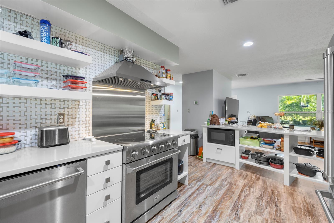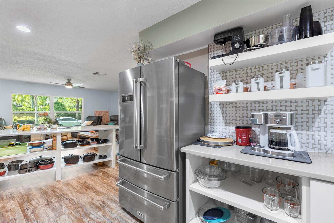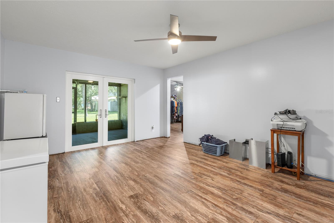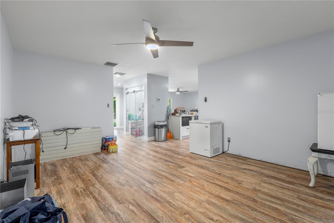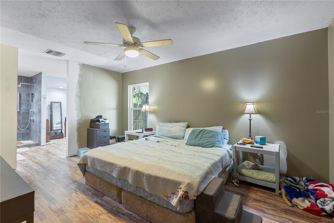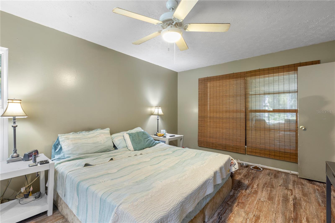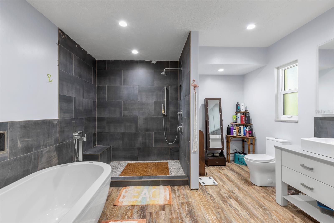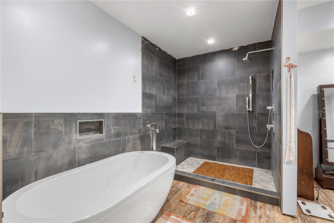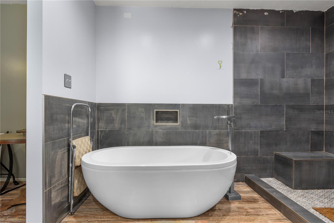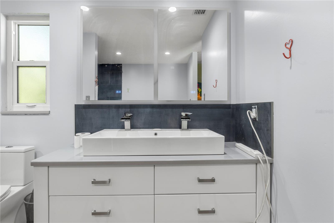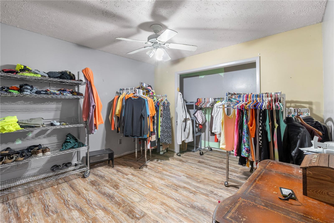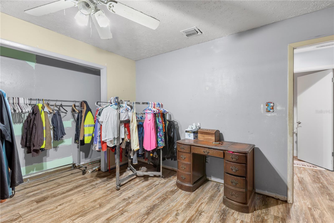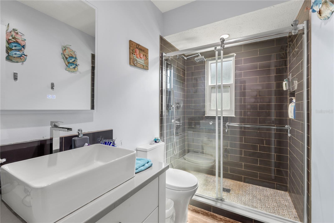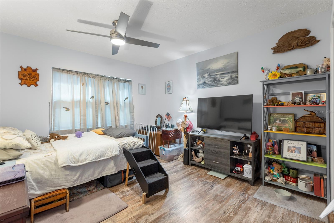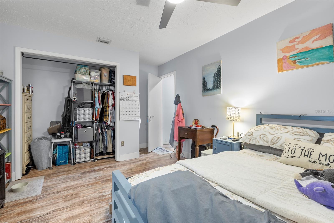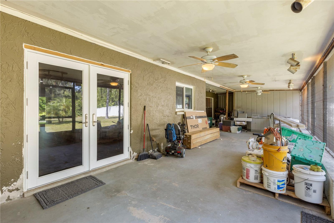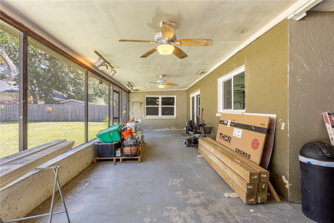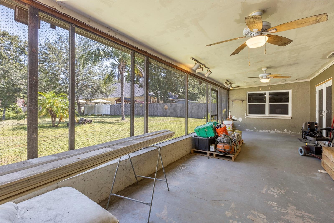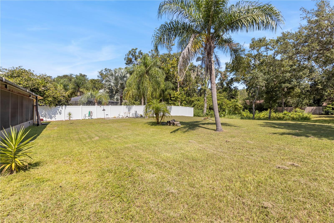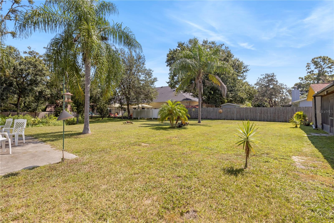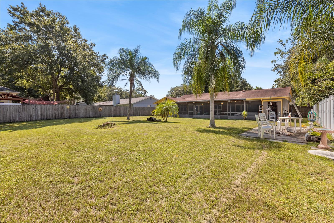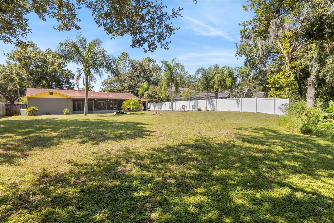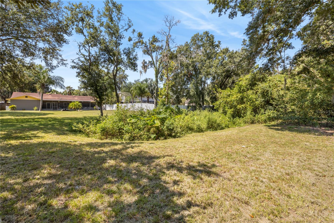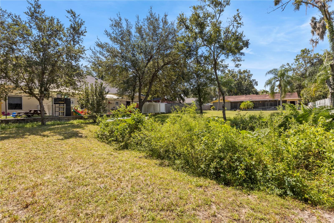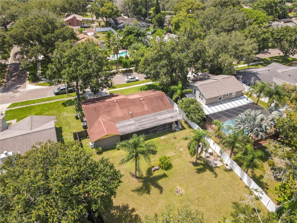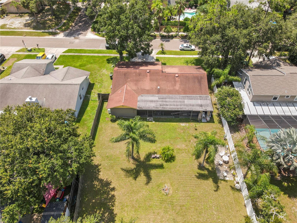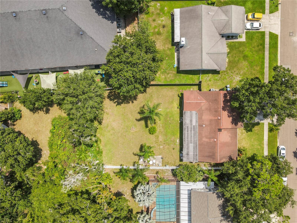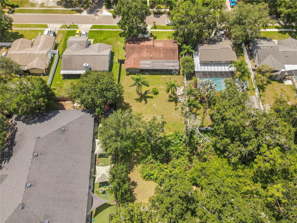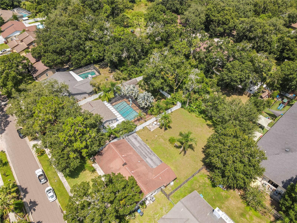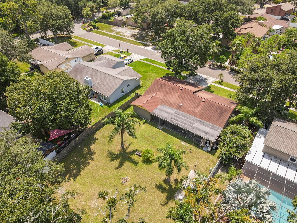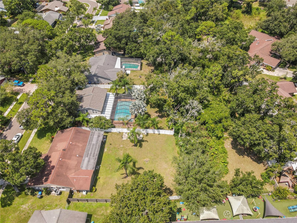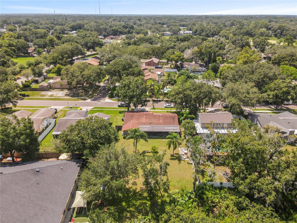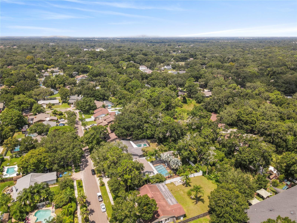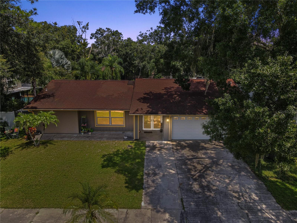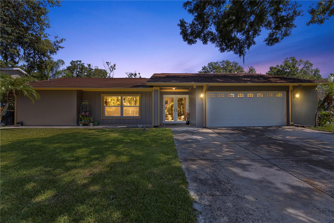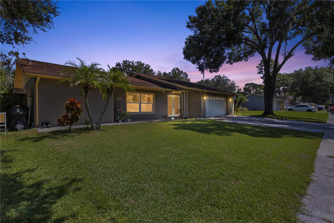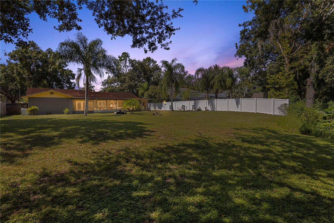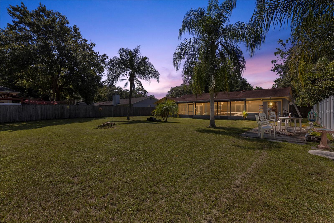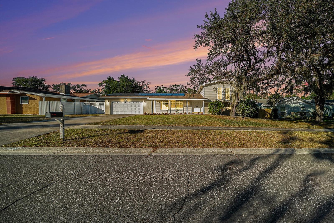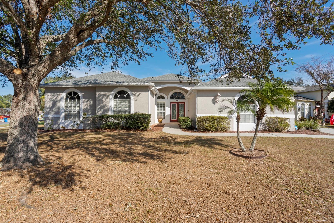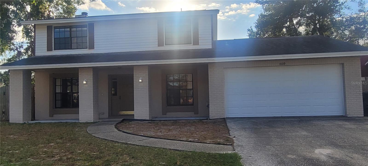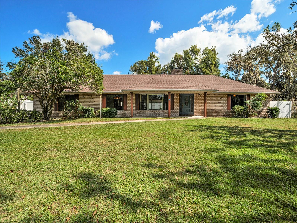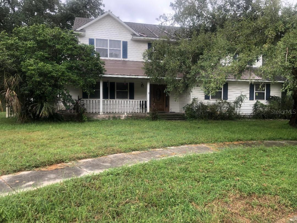628 Shady Nook Drive, BRANDON, FL 33511
Property Photos
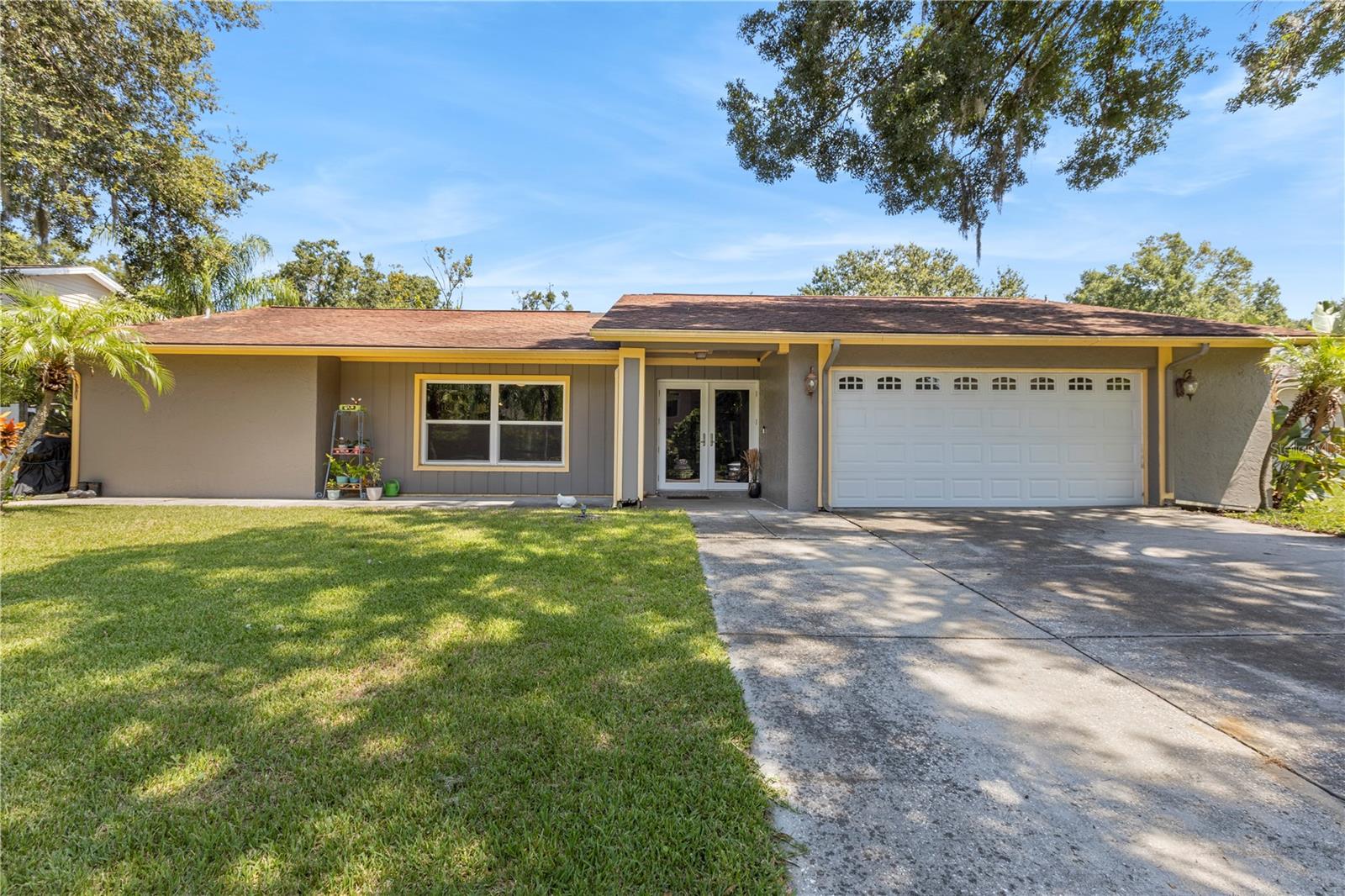
Would you like to sell your home before you purchase this one?
Priced at Only: $400,000
For more Information Call:
Address: 628 Shady Nook Drive, BRANDON, FL 33511
Property Location and Similar Properties
- MLS#: T3546735 ( Residential )
- Street Address: 628 Shady Nook Drive
- Viewed: 1
- Price: $400,000
- Price sqft: $128
- Waterfront: No
- Year Built: 1983
- Bldg sqft: 3121
- Bedrooms: 3
- Total Baths: 2
- Full Baths: 2
- Garage / Parking Spaces: 2
- Days On Market: 144
- Additional Information
- Geolocation: 27.886 / -82.2735
- County: HILLSBOROUGH
- City: BRANDON
- Zipcode: 33511
- Subdivision: Bloomingdale Sec E
- Elementary School: Cimino HB
- Middle School: Burns HB
- High School: Bloomingdale HB
- Provided by: EXP REALTY, LLC
- Contact: Joseph Kipping P.A.
- 888-883-8509

- DMCA Notice
-
DescriptionWelcome to this charming 3 bedroom, 2 bathroom home that effortlessly blends comfort and functionality. As you step inside, you'll find the inviting living room to your left and the elegant dining room to your right, both part of an open floor plan that seamlessly connects with the spacious kitchen. The kitchen is a chefs delight, featuring modern appliances and a picturesque view of the serene backyard. The dining room opens up to a screened and covered lanai through classic French doors, providing the perfect space for outdoor relaxation and entertaining. The home's split bedroom design ensures privacy, with the master suite located on the left side of the home. The master bedroom boasts an attached bathroom with a luxurious stand up shower, a freestanding tub, and a double sink vanity. The other two bedrooms, each equipped with built in closets, are situated on the opposite side of the home and share a second bathroom featuring a stand up shower. Ceiling fans are installed in all bedrooms, and the home is bathed in natural light throughout. Additional features include a 2 car garage, a driveway with extra parking space, and a spacious backyard with mature trees that offer a tranquil view of the wooded area beyond. Best of all, there are no HOA fees, making this home an even more attractive option for those seeking a peaceful retreat.
Payment Calculator
- Principal & Interest -
- Property Tax $
- Home Insurance $
- HOA Fees $
- Monthly -
Features
Building and Construction
- Covered Spaces: 0.00
- Exterior Features: Awning(s), Private Mailbox, Sidewalk
- Flooring: Carpet
- Living Area: 1770.00
- Roof: Shingle
School Information
- High School: Bloomingdale-HB
- Middle School: Burns-HB
- School Elementary: Cimino-HB
Garage and Parking
- Garage Spaces: 2.00
- Parking Features: Driveway
Eco-Communities
- Water Source: Public
Utilities
- Carport Spaces: 0.00
- Cooling: Central Air
- Heating: Central
- Pets Allowed: Yes
- Sewer: Public Sewer
- Utilities: BB/HS Internet Available, Cable Available, Cable Connected, Electricity Available, Electricity Connected, Public, Sewer Available, Sewer Connected, Water Available, Water Connected
Finance and Tax Information
- Home Owners Association Fee: 0.00
- Net Operating Income: 0.00
- Tax Year: 2023
Other Features
- Appliances: Dishwasher, Microwave, Range, Refrigerator
- Country: US
- Interior Features: Ceiling Fans(s), Primary Bedroom Main Floor, Split Bedroom, Walk-In Closet(s)
- Legal Description: BLOOMINGDALE SECTION E LOT 111 BLOCK 1
- Levels: One
- Area Major: 33511 - Brandon
- Occupant Type: Owner
- Parcel Number: U-11-30-20-2P5-000001-00111.0
- View: Trees/Woods
- Zoning Code: PD
Similar Properties
Nearby Subdivisions
Alafia Estates
Alafia Preserve
Belle Timbre
Bloomingdale Sec C
Bloomingdale Sec E
Bloomingdale Sec F
Bloomingdale Sec H
Bloomingdale Trails
Bloomingdale Village Ph 2
Bloomingdale Village Ph I Sub
Brandon Lake Park
Brandon Lake Park Sub
Brandon Pointe
Brandon Pointe Ph 3 Prcl
Brandon Preserve
Brandon Terrace Park
Brandon Tradewinds Add
Breezy Meadows
Brentwood Hills
Brentwood Hills Tr C
Brentwood Hills Trct F Un 2
Brookwood
Bryan Manor South
Cedar Grove
Colonial Heights
Colonial Oaks
Dixons First Add
Eastwood Sub 1st Add
Four Winds Estates
Gallery Gardens 3rd Add
Heather Lakes
Hickory Lakes Ph 02
Hidden Lakes
Hidden Reserve
High Point Estates First Addit
Highland Ridge
Hillside
Holiday Hills
Hunter Place
La Viva
Oak Mont
Oak Park Twnhms
Orange Grove Estates
Peppermill At Providence Lakes
Peppermill Iii At Providence L
Plantation Estates
Ponderosa
Ponderosa 2nd Add
Providence Lakes
Providence Lakes Prcl M
Providence Lakes Prcl Mf Pha
Riverwoods Hammock
Sanctuary At John Moore Road
Sanctuary At John Moore Road L
Shoals
Sterling Ranch
Tanglewood
Unplatted
Van Sant
Van Sant Sub
Vineyards

- Dawn Morgan, AHWD,Broker,CIPS
- Mobile: 352.454.2363
- 352.454.2363
- dawnsellsocala@gmail.com


