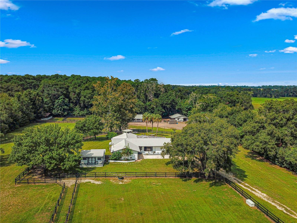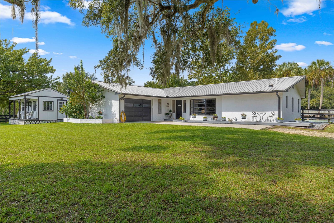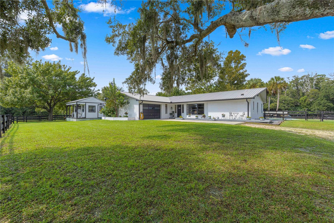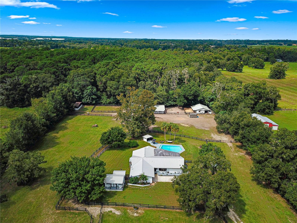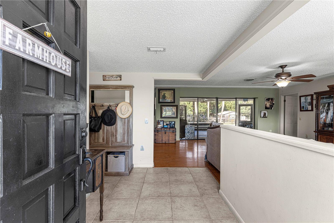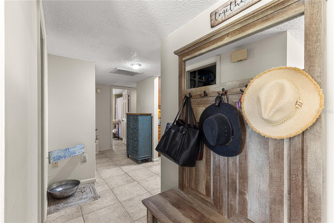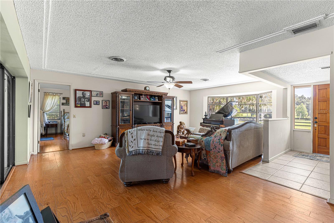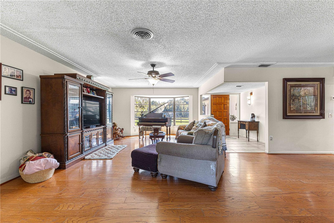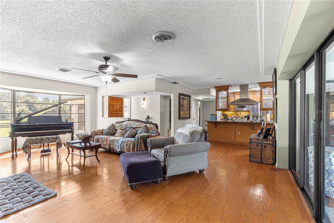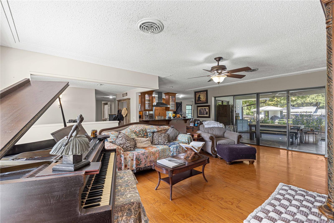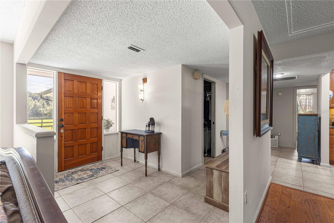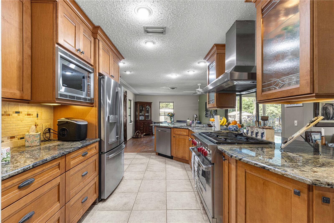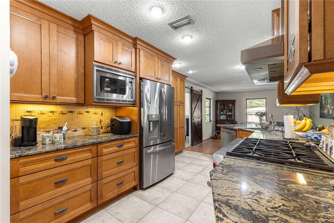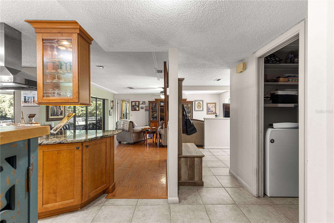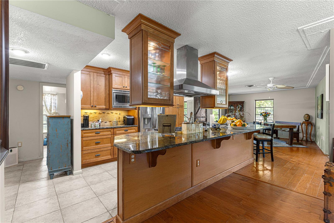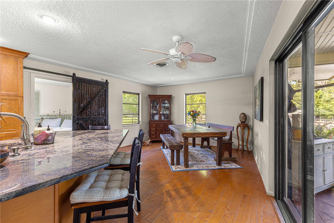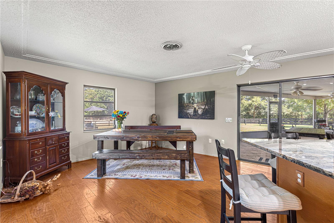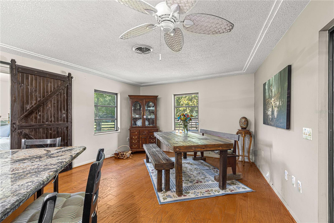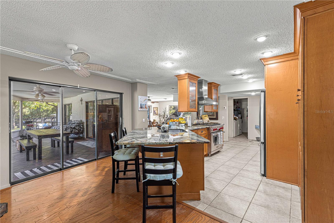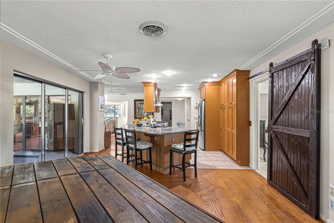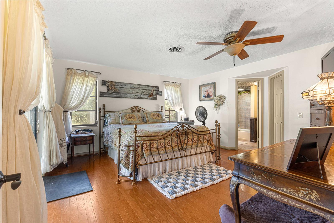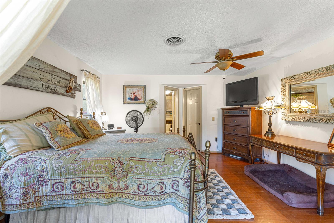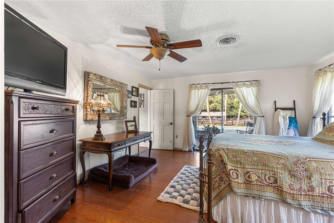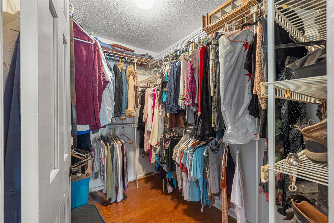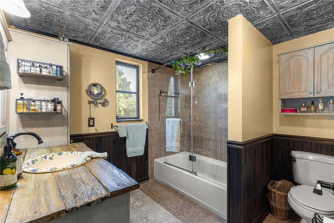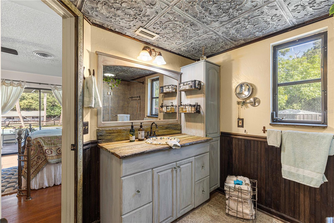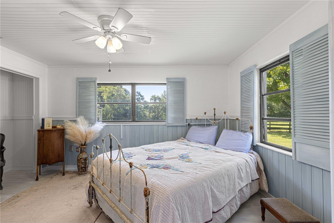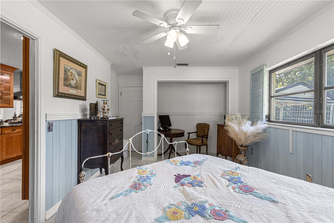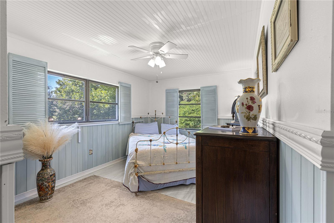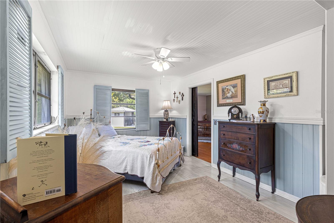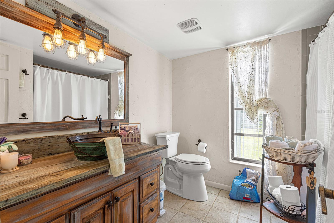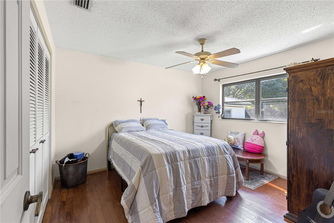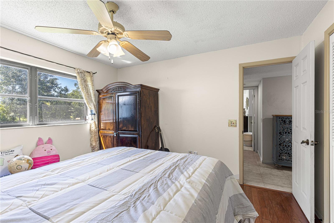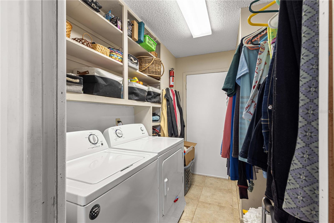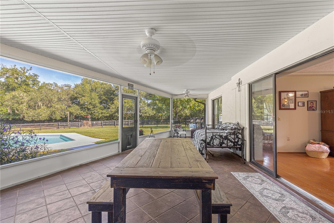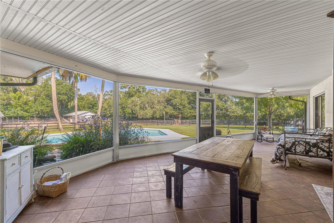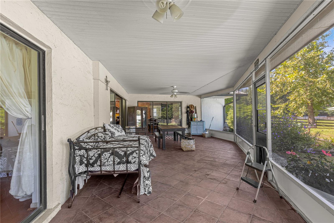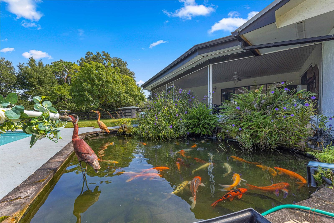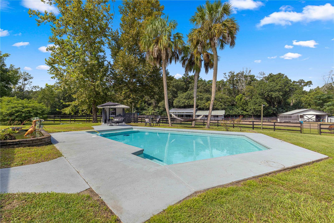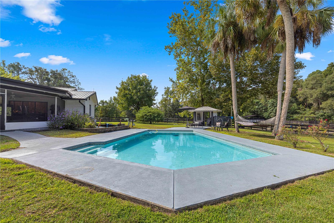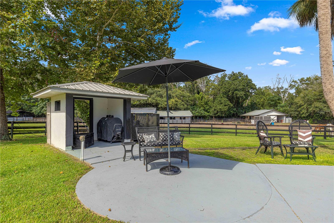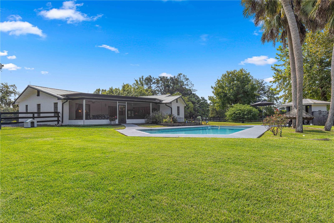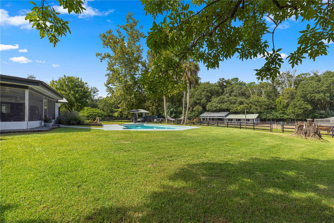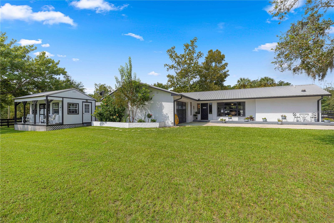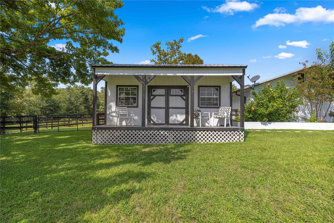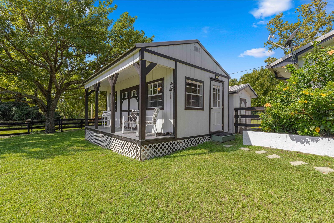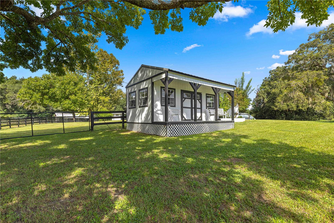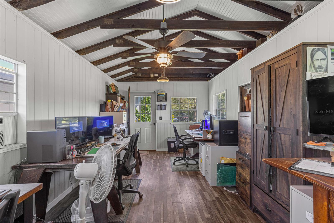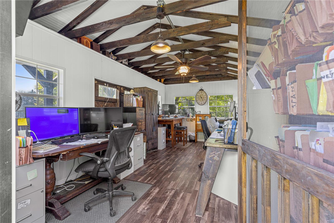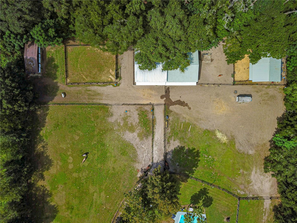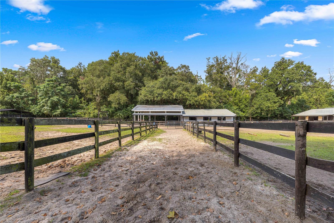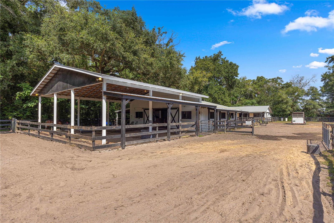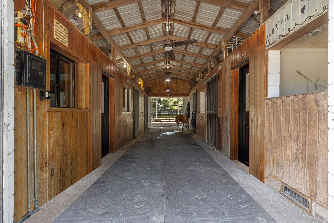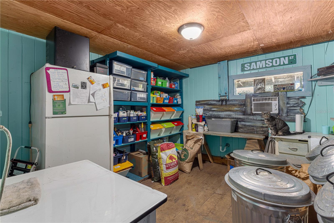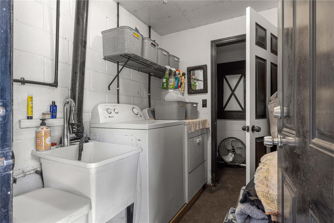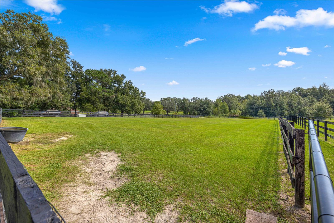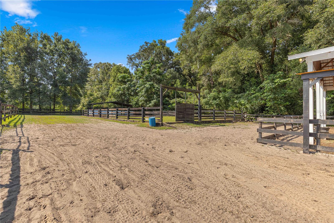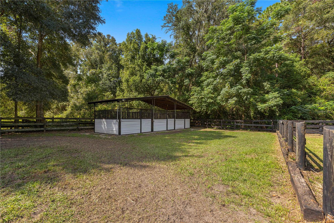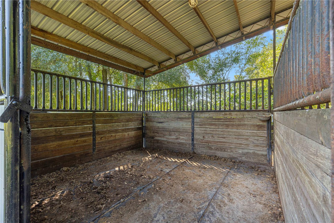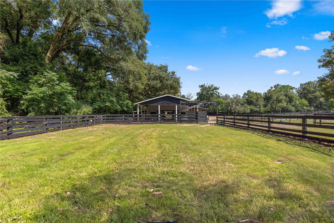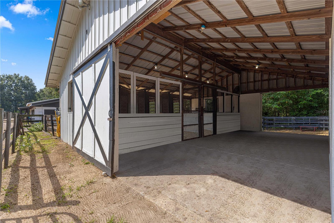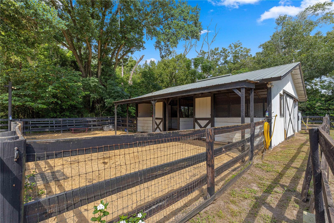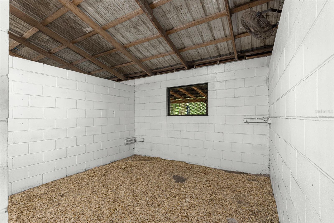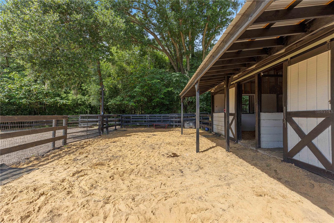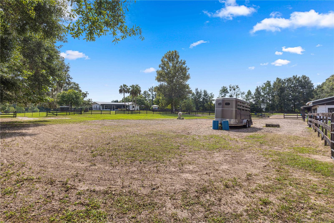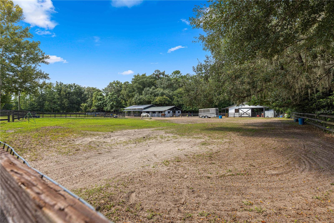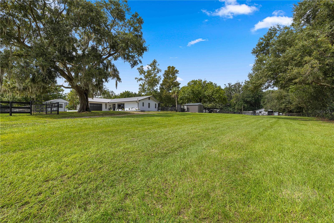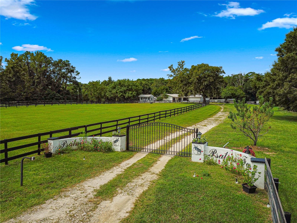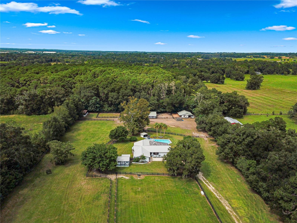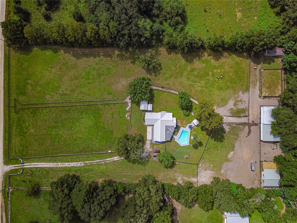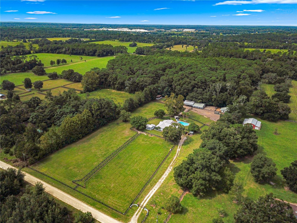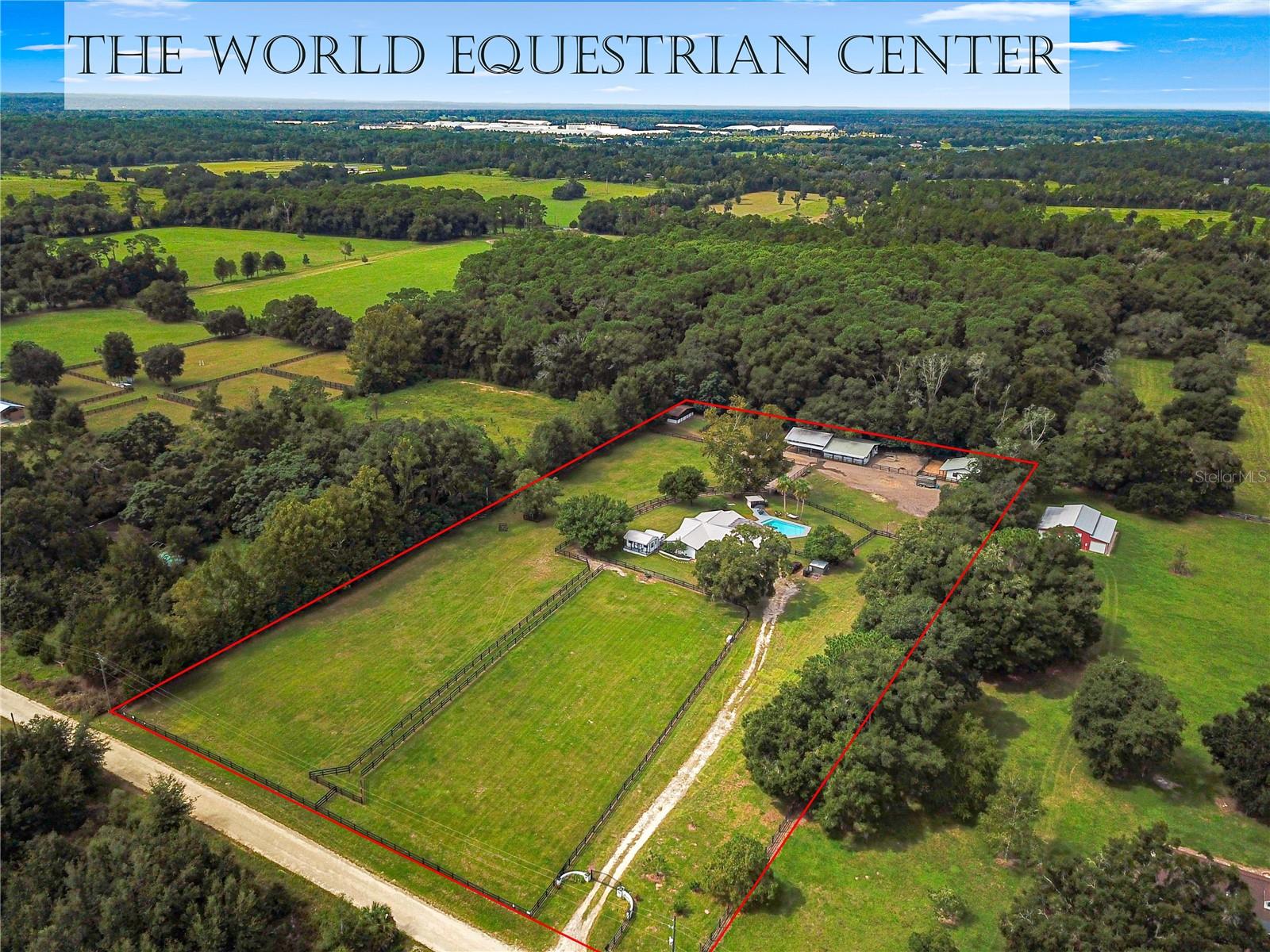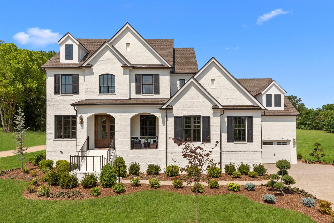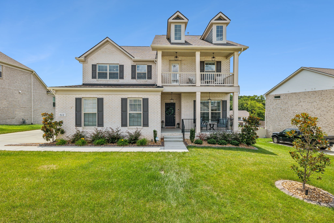3100 68th Avenue, OCALA, FL 34482
Property Photos
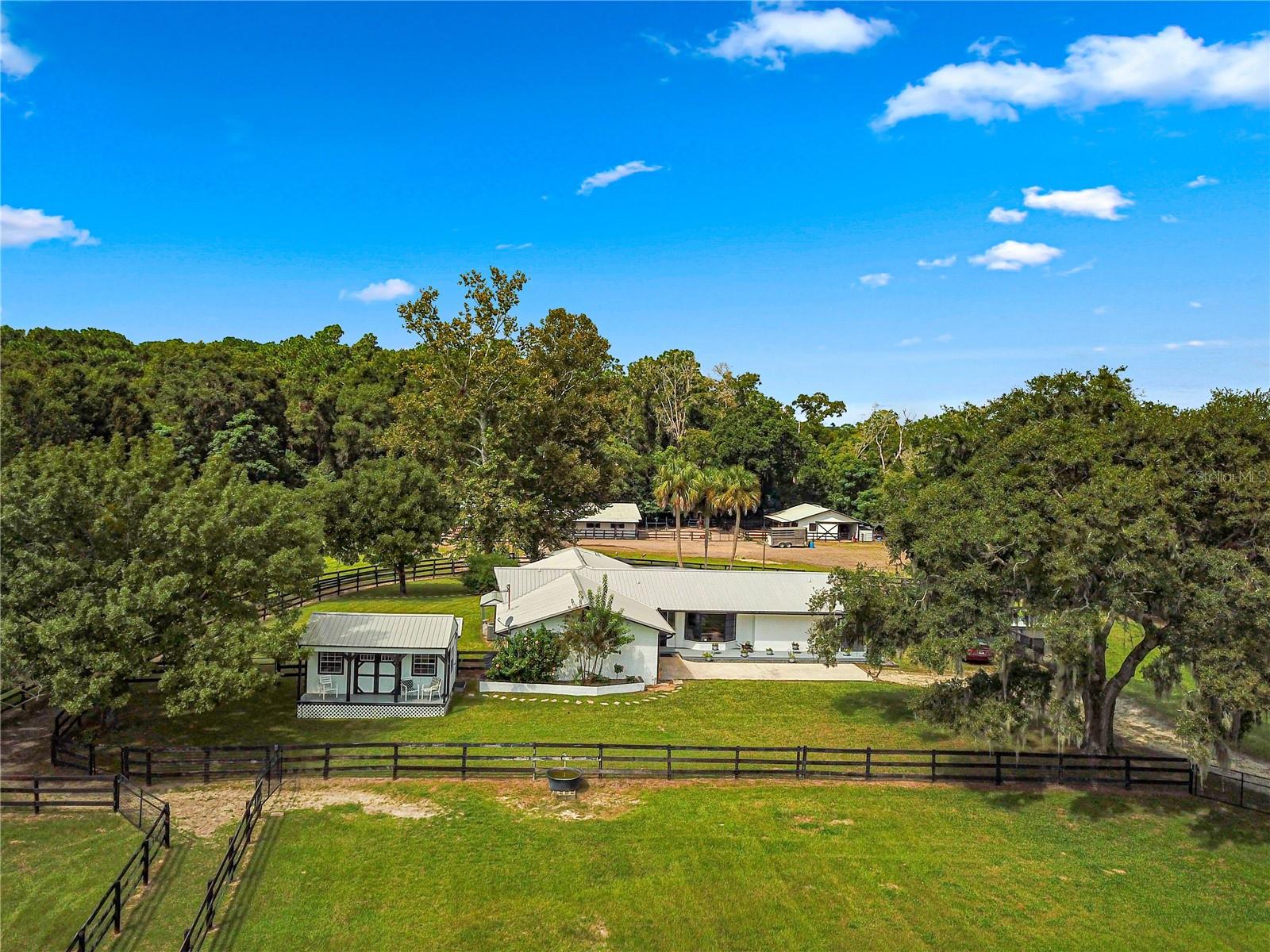
Would you like to sell your home before you purchase this one?
Priced at Only: $925,000
For more Information Call:
Address: 3100 68th Avenue, OCALA, FL 34482
Property Location and Similar Properties
- MLS#: G5087172 ( Residential )
- Street Address: 3100 68th Avenue
- Viewed: 20
- Price: $925,000
- Price sqft: $492
- Waterfront: No
- Year Built: 1976
- Bldg sqft: 1879
- Bedrooms: 3
- Total Baths: 2
- Full Baths: 2
- Garage / Parking Spaces: 1
- Days On Market: 114
- Acreage: 5.00 acres
- Additional Information
- Geolocation: 29.219 / -82.2337
- County: MARION
- City: OCALA
- Zipcode: 34482
- Subdivision: Fantasy Farm Estate
- Provided by: REALTY EXECUTIVES IN THE VILLAGES
- Contact: Samantha Christman
- 352-753-7500

- DMCA Notice
-
DescriptionPRICE REDUCTION.Welcome home! This charming 5 acre farm has so much to love. 3 bedrooms, 2 bath spacious split plan pool home with an open concept, has tile and real wood floors throughout. Its updated chef style kitchen has lots of counter space and storage, soft close cabinets and drawers, marble countertops and upgraded appliances. Inside laundry and an oversized one car garage with lots of storage cabinets. Off of the dining room and living room is a large screened in patio to relax overlooking the saltwater pool and a beautiful Koi Pond. Some of the many updates include a new metal roof in 2022, HVAC replaced in 2023, well pump replaced in 2023, hot water heater replaced in 2023, along with many other updates throughout the home, barns and property. There is an adorable bonus 20' x 11.5' shed in front of the home that is currently being used as an office, that could also be used as a guesthouse. It has power and a window unit for climate control. Now lets get to the important stuff for us horse lovers. The main center isle barn with a French drain system has 4 12x12 matted stalls, each stall has 2 fans and auto waterers. One stall is set up for a non sweater with an a/c. There is a tack/feed room with hot and cold water and a window unit for temperature control. Misters on the perimeter of barn to help cool the stalls during the summer. Laundry room with washer/dryer and hot/cold water, sink and toilet. Hay room. The side over hang off of main barn that could house additional stalls or be used for covered turn out. The back over hang for equipment and features a hay soaking system. Barn 2 has 2 large matted 17x17 stalls with a fan in each and automated waterers. Misters on perimeter to cool the barn in the summer. Plumbed for bathroom if you wanted to add that. Barn 3 has 3 12x12 matted stalls with auto waterers, electric. There are 4 turn out paddocks with water and turn off valves at each. Perimeter and cross fencing is 4 board fencing with no climb wire.
Payment Calculator
- Principal & Interest -
- Property Tax $
- Home Insurance $
- HOA Fees $
- Monthly -
Features
Building and Construction
- Covered Spaces: 0.00
- Exterior Features: Courtyard, Dog Run, Garden, Lighting, Private Mailbox, Storage
- Fencing: Board, Fenced, Wire, Wood
- Flooring: Ceramic Tile, Hardwood
- Living Area: 1785.00
- Other Structures: Barn(s), Kennel/Dog Run, Shed(s), Storage, Workshop
- Roof: Metal
Property Information
- Property Condition: Completed
Land Information
- Lot Features: Cleared, Farm, Landscaped, Pasture, Paved, Zoned for Horses
Garage and Parking
- Garage Spaces: 1.00
- Parking Features: Driveway, Guest, Off Street, Open, Oversized, RV Parking, Workshop in Garage
Eco-Communities
- Pool Features: In Ground, Salt Water
- Water Source: Well
Utilities
- Carport Spaces: 0.00
- Cooling: Central Air
- Heating: Central, Propane
- Pets Allowed: Cats OK, Dogs OK
- Sewer: Septic Tank
- Utilities: Cable Connected, Electricity Connected, Phone Available, Propane, Sewer Connected, Water Connected
Finance and Tax Information
- Home Owners Association Fee: 0.00
- Net Operating Income: 0.00
- Tax Year: 2023
Other Features
- Appliances: Dishwasher, Dryer, Electric Water Heater, Ice Maker, Microwave, Range, Range Hood, Refrigerator, Washer
- Country: US
- Interior Features: Ceiling Fans(s), Eat-in Kitchen, Kitchen/Family Room Combo, Open Floorplan, Primary Bedroom Main Floor, Skylight(s), Solid Wood Cabinets, Walk-In Closet(s)
- Legal Description: SEC 05 TWP 15 RGE 21 PLAT BOOK R PAGE 017 FANTASY FARM ESTATES N 1/2 OF TRACT 1
- Levels: One
- Area Major: 34482 - Ocala
- Occupant Type: Owner
- Parcel Number: 21612-000-05
- Style: Ranch
- View: Pool
- Views: 20
- Zoning Code: A1
Similar Properties
Nearby Subdivisions
00
Brittany Estategolden Ocala
Cotton Wood
Derby Farms
Equestrian Oaks
Fantasy Farm Estate
Finish Line
Forest Villas
Forest Villas 2
Frst Villas 02
Golden Hills Turf Country Clu
Golden Ocala
Golden Ocala Golf Equestrian
Golden Ocala Golf And Equestri
Golden Ocala Un 1
Heath Preserve
Hooper Farms 13
Hunter Farm
Hunterdon Hamlet Un 01
Hunterdon Hamlet Un 02
Masters Village
Meadow Wood Farms
Meadow Wood Farms Un 01
Meadow Wood Farms Un 02
Mossbrook Farms
Not In Subdivision
Not On List
Not On The List
Oak Trail Est
Ocala Estate
Ocala Palms
Ocala Palms Un 01
Ocala Palms Un 02
Ocala Palms Un 03
Ocala Palms Un 04
Ocala Palms Un 07
Ocala Palms Un 08
Ocala Palms Un 09
Ocala Palms Un I
Ocala Palms Un Ix
Ocala Palms Un V
Ocala Palms Un Vii
Ocala Palms Un X
Ocala Palms V
Ocala Palms X
Ocala Park
Ocala Park Estate
Ocala Park Estates
Ocala Preserve
Ocala Preserve Ph 1
Ocala Preserve Ph 11
Ocala Preserve Ph 13
Ocala Preserve Ph 18a
Ocala Preserve Ph 1b 1c
Ocala Preserve Ph 2
Ocala Preserve Ph 5
Ocala Preserve Ph 9
Ocala Preserve Phase 13
Ocala Rdg Estates Un 01
Ocala Rdg Un
Ocala Rdg Un 01
Ocala Rdg Un 02
Ocala Rdg Un 06
Ocala Rdg Un 09
Ocala Rdg Un 6
Ocala Rdg Un 7
Ocala Ridge
Ocala Ridge Un 08
Other
Paint Oak Farm
Quail Mdw
Quail Meadow
Rlr Golden Ocala
Rolling Hills Un 05
Rolling Hills Un Four
Route 40 Ranchettes
Sand Hill Crk Rep
Silver Spgs Shores Un 18
Un 03 Ocala Ridge
Village Of Ascot Heath
West End

- Dawn Morgan, AHWD,Broker,CIPS
- Mobile: 352.454.2363
- 352.454.2363
- dawnsellsocala@gmail.com


