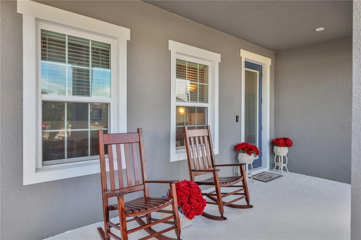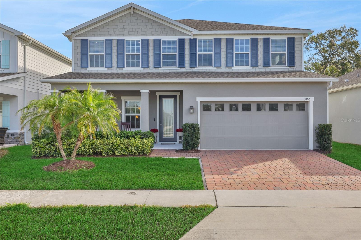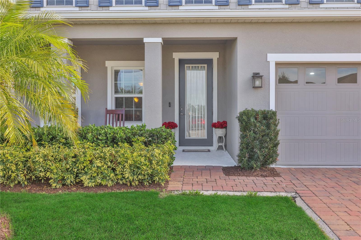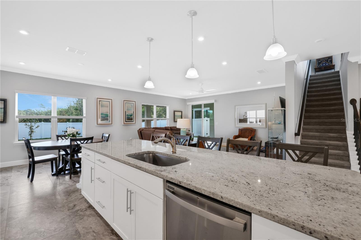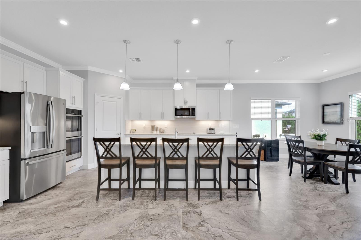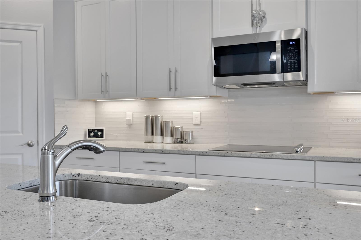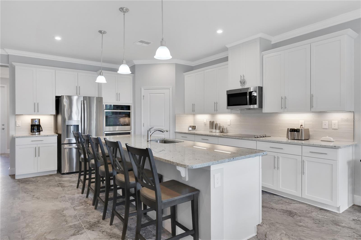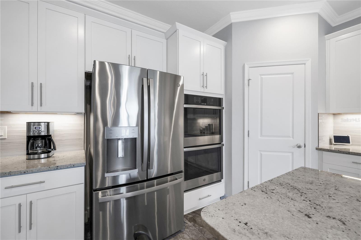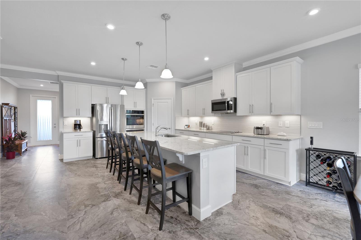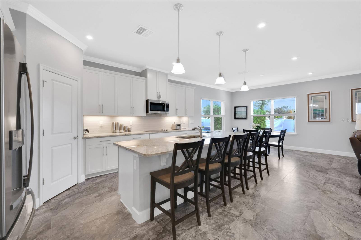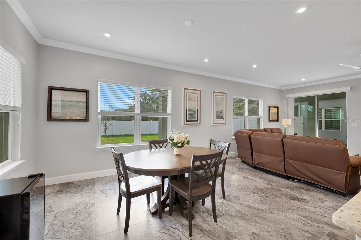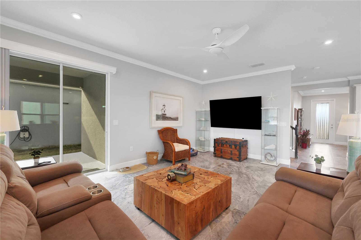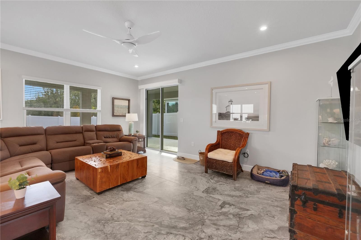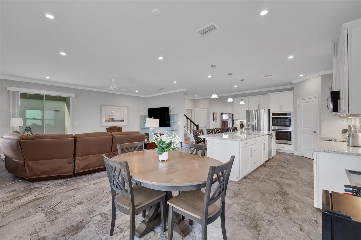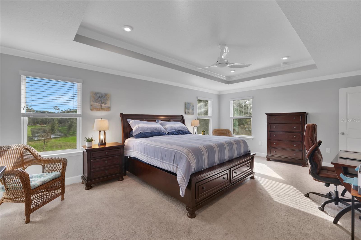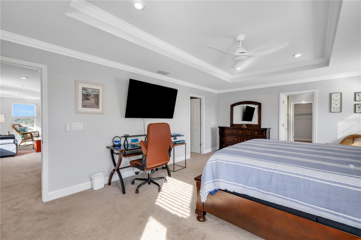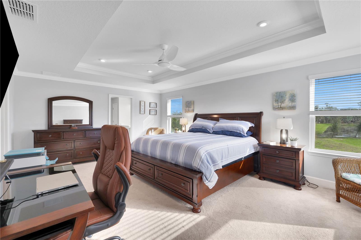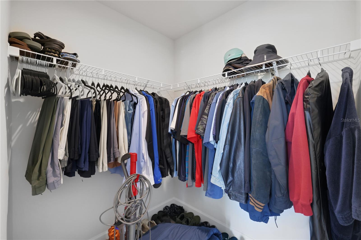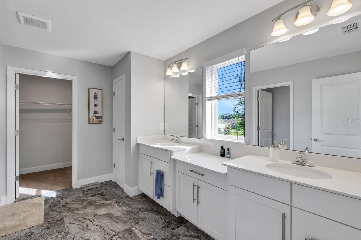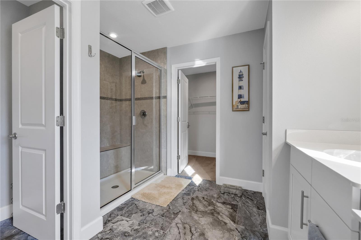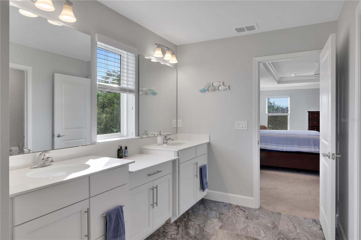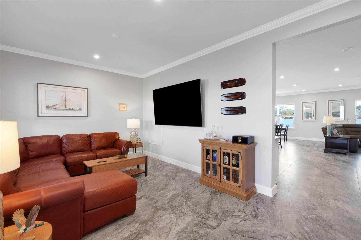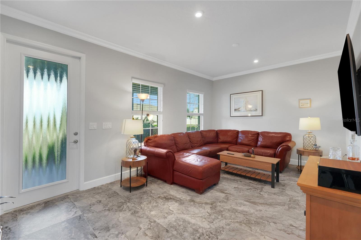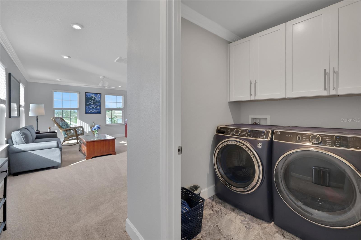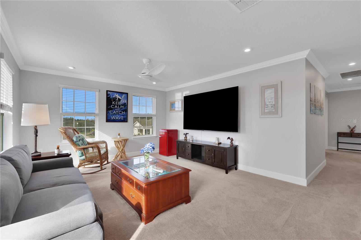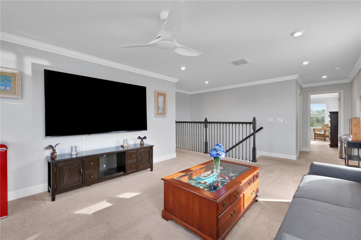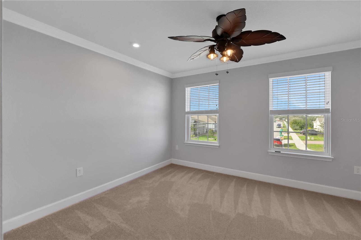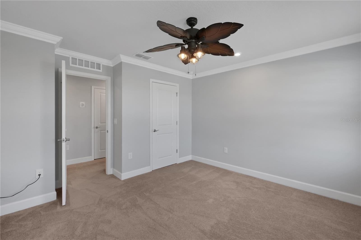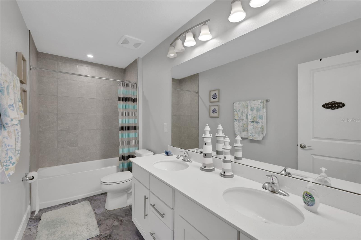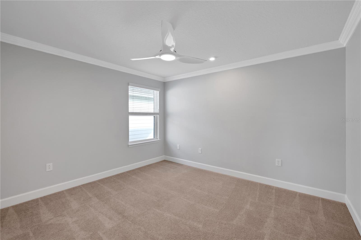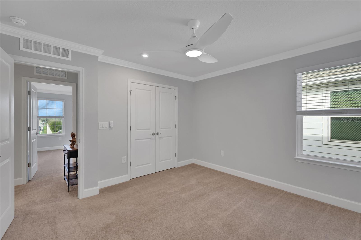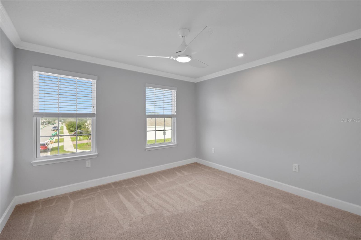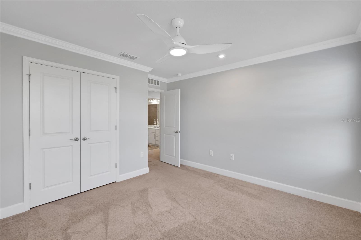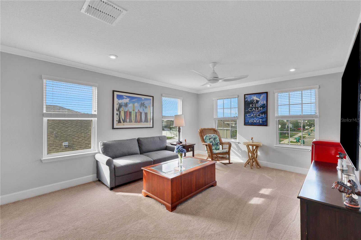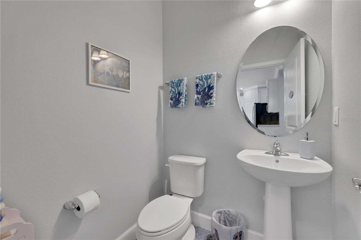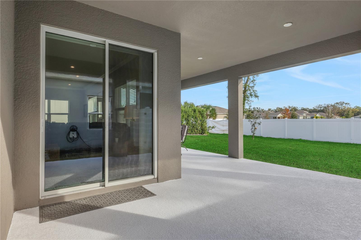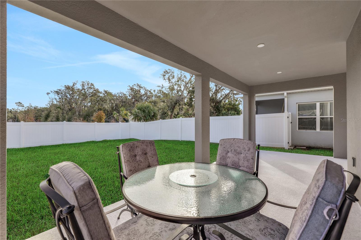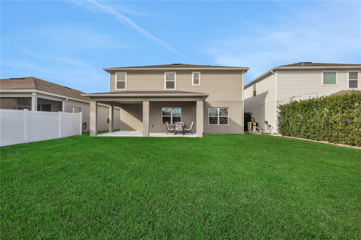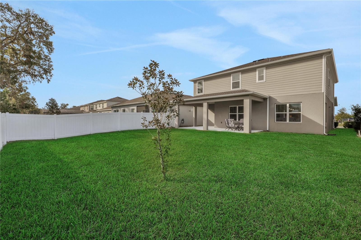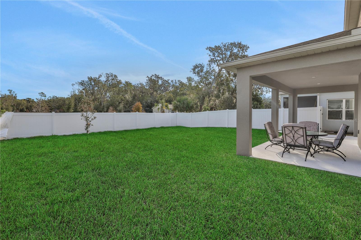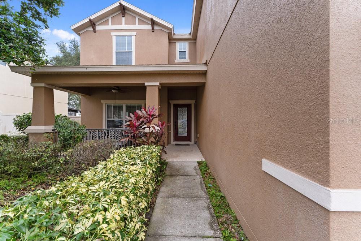1806 Summer Rose Drive, MOUNT DORA, FL 32757
Property Photos
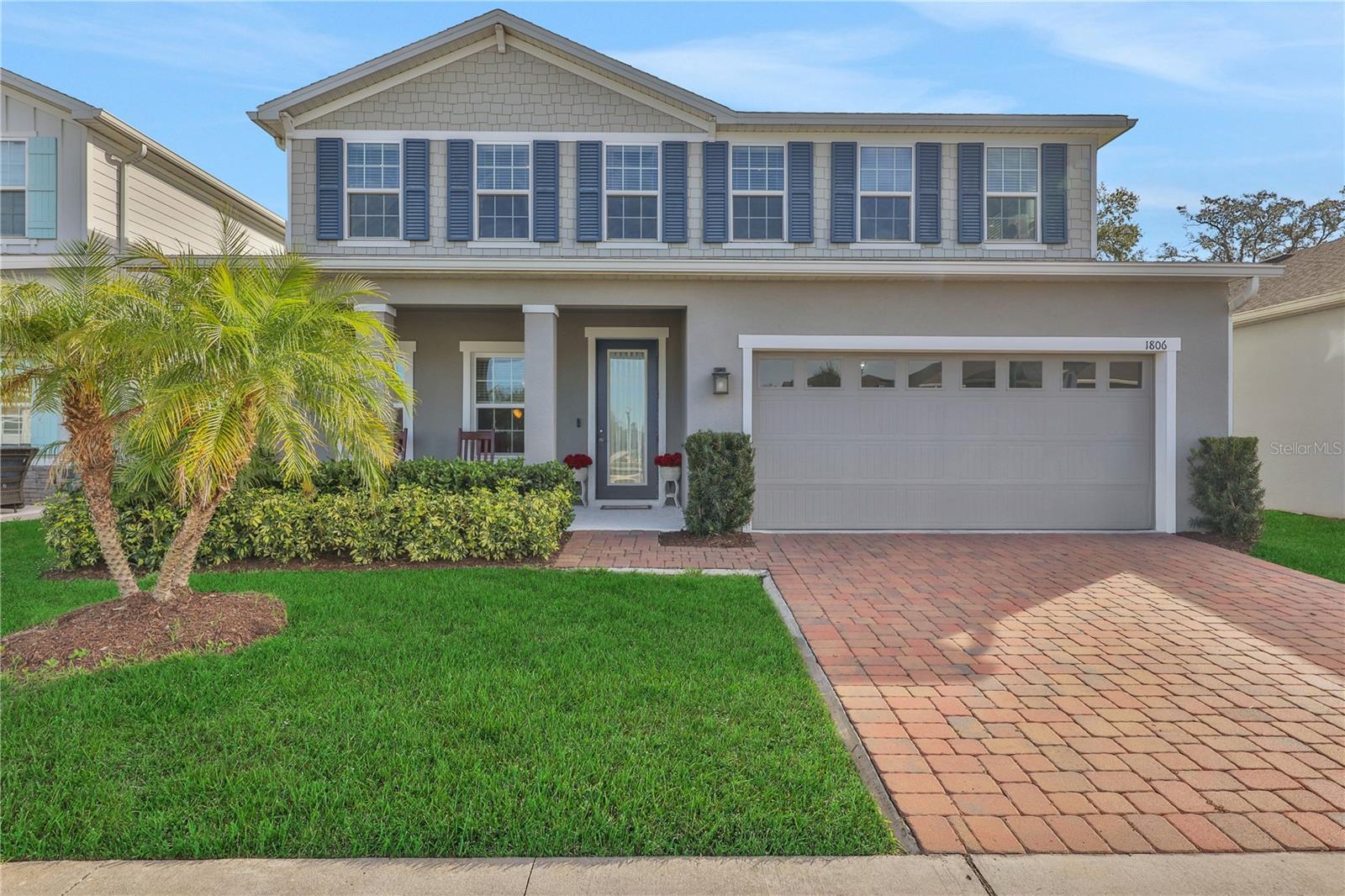
Would you like to sell your home before you purchase this one?
Priced at Only: $485,000
For more Information Call:
Address: 1806 Summer Rose Drive, MOUNT DORA, FL 32757
Property Location and Similar Properties
- MLS#: G5090964 ( Residential )
- Street Address: 1806 Summer Rose Drive
- Viewed: 10
- Price: $485,000
- Price sqft: $122
- Waterfront: No
- Year Built: 2021
- Bldg sqft: 3990
- Bedrooms: 4
- Total Baths: 3
- Full Baths: 2
- 1/2 Baths: 1
- Garage / Parking Spaces: 3
- Days On Market: 10
- Additional Information
- Geolocation: 28.8135 / -81.6389
- County: LAKE
- City: MOUNT DORA
- Zipcode: 32757
- Subdivision: Dora Landings
- Middle School: Mount Dora Middle
- High School: Mount Dora High
- Provided by: KELLIE & CO REAL ESTATE
- Contact: Kellie Wheeler
- 407-617-4186

- DMCA Notice
-
DescriptionWelcome to 1806 Summer Rose Drive, Mount Dora, FL A Stunning Home with Modern Elegance and Unparalleled Comfort which is conveniently located in the Dora Landings community, nestled in the picturesque city of Mount Dora. This impeccably maintained home built in 2021 offers almost 2,800 square feet of luxurious living space. Boasting 4 spacious bedrooms, 2.5 bathrooms, and thoughtful design features. This home is the perfect blend of style, functionality, and convenience. Step inside and immediately be greeted by the open floor concept that seamlessly blends the living, dining, and kitchen areas, making it the ideal space for entertaining or everyday living. The home features a tandem 3 car garage, providing ample storage and parking for all your needs. Main Living Areas include: A Flex Space: A versatile room downstairs that can be tailored to fit your lifestyle. Whether you need a home office, study, den, or additional dining/living area, this space has you covered. The Gourmet Kitchen is located in the heart of the home, this top of the line kitchen features double smart ovens, stainless steel appliances, and stunning granite countertops. The oversized granite island is a centerpiece for both cooking and entertaining. A large walk in pantry and an additional dining nook add to the kitchens functionality. Family Room: Open to the kitchen and dining areas, the family room is bright and welcoming, with easy access to the covered back patio. The luxurious Owners suite, complete with tray ceilings, two large walk in closets, and an oversized walk in shower with a built in bench. This private retreat is perfect for unwinding after a long day. The upstairs bonus room offers endless possibilitiescreate a playroom, media room, or second family room to suit your needs. Interior Features include newly installed oversized ceramic tiles downstairs and in all upstairs bathrooms adding durability and sophistication. The crown molding throughout both levels of the home adds yet another elegant touch to this fantastic home. Neutral, modern finishes and impeccable upkeep make this home feel like a new construction home. Enjoy your morning coffee or evening relaxing on the charming front porch, where you can take in the beautiful Florida weather. The large, covered back patio overlooks the fenced backyard, offering privacy and serenity with no direct rear neighbors yet another bonus to this marvelous property. The outdoor space is perfect for hosting barbecues or simply enjoying the peace and quiet. Located just 5 minutes from the vibrant downtown Mount Dora plus youll be close to shopping, dining, and great entertainment options. This home also provides easy access to major highways, making your commute or travel a breeze. Dont miss the opportunity to make 1806 Summer Rose Drive your new home. With its pristine condition, modern features, and prime location, this property is truly a gem. Schedule your private showing today and experience the charm and elegance of this exceptional home firsthand!
Payment Calculator
- Principal & Interest -
- Property Tax $
- Home Insurance $
- HOA Fees $
- Monthly -
Features
Building and Construction
- Builder Model: Lynn Haven
- Covered Spaces: 0.00
- Exterior Features: Irrigation System, Lighting
- Flooring: Carpet, Ceramic Tile, Tile
- Living Area: 2797.00
- Roof: Shingle
Property Information
- Property Condition: Completed
Land Information
- Lot Features: Cleared, City Limits, Landscaped, Level, Sidewalk, Paved
School Information
- High School: Mount Dora High
- Middle School: Mount Dora Middle
Garage and Parking
- Garage Spaces: 3.00
Eco-Communities
- Water Source: Public
Utilities
- Carport Spaces: 0.00
- Cooling: Central Air
- Heating: Central, Electric
- Pets Allowed: Yes
- Sewer: Public Sewer
- Utilities: BB/HS Internet Available, Cable Available, Electricity Connected, Phone Available
Finance and Tax Information
- Home Owners Association Fee: 225.00
- Net Operating Income: 0.00
- Tax Year: 2024
Other Features
- Appliances: Cooktop, Dishwasher, Microwave, Range, Refrigerator
- Association Name: Everett Mitchell
- Country: US
- Interior Features: Ceiling Fans(s), Crown Molding, Eat-in Kitchen, High Ceilings, Open Floorplan, PrimaryBedroom Upstairs, Solid Wood Cabinets, Split Bedroom, Stone Counters, Thermostat, Tray Ceiling(s), Walk-In Closet(s), Window Treatments
- Legal Description: DORA LANDINGS PB 72 PG 78-80 LOT 122 ORB 5698 PG 2066
- Levels: Two
- Area Major: 32757 - Mount Dora
- Occupant Type: Owner
- Parcel Number: 29-19-27-2900-000-12200
- Style: Florida
- View: Trees/Woods
- Views: 10
Similar Properties
Nearby Subdivisions
0
0001
0003
Addison Place Sub
Bentons Mohawk Estates
Billingsleys Acres
Burton And Sons Sub
Chesterhill Estates Phase 1
Cottages On 11th
Cottages11th
Country Club Mount Dora Ph 02
Country Club Mount Dora Ph 020
Country Club Of Mount Dora
Country Club Of Mount Dora Ph
Dora Landings
Dora Manor
Dora Manor Sub
Dora Parc
Dora Park Estates
Elysium Club
Foothills Of Mount Dora
Golden Heights First Add
Golden Heights Second Add
Golden Heights Third Add
Golden Isle
Greater Country Estates
Hacindas Bon Del Pinos
Hillside Estates
Hillside Estates At Stoneybroo
Holly Estates
Jamesons Replat Blk A
Lake Forest Sub
Lake Gertrude Estates
Lake Jem Villa
Lake Ola
Lake Ola Carlton Estates
Lakes Of Mount Dora
Lakes Of Mount Dora Ph 02
Lakes Of Mount Dora Ph 3b
Lakes Of Mount Dora Phase 4a
Lakesmount Dora Ph 2
Lakesmount Dora Ph 3b
Lakesmount Dora Ph 3d
Lakesmount Dora Ph 4b
Lakesmount Dora Ph 5c
Lancaster At Loch Leven
Loch Leven
Loch Leven Ph 02
Marley
Marots Add
Martins Preserve C
Mount Dora
Mount Dora Chautauqua Overlook
Mount Dora Cobblehill Sub
Mount Dora Country Club Mount
Mount Dora Country Club Of Mou
Mount Dora Country Club Ph 1 C
Mount Dora Dickerman Sub
Mount Dora Donnelly Village
Mount Dora Dorset Mount Dora
Mount Dora Eudora Chase Sub
Mount Dora Forest Heights
Mount Dora Gardners
Mount Dora Grandview Gardens
Mount Dora Heights
Mount Dora Hidell Sub
Mount Dora Lancaster At Loch L
Mount Dora Loch Leven Ph 03 Lt
Mount Dora Loch Leven Ph 04 Lt
Mount Dora Loch Leven Ph 05
Mount Dora Mount Dora Heights
Mount Dora Mrs S D Shorts
Mount Dora Pinecrest
Mount Dora Pinecrest Sub
Mount Dora Proper
Mount Dora Sunniland
Mt Dora Country Club Mt Dora P
None
Oakes Sub
Oakfield At Mount Dora
Pine Crest
Seasons At Wekiva Ridge
Shore Acres
Sloewood East
Stoneybrook Hills
Stoneybrook Hills 18
Stoneybrook Hills A
Sullivan Ranch
Sullivan Ranch Rep Sub
Sullivan Ranch Sub
Summerbrooke
Summerbrooke Ph 4
Summerviewwolf Crk Rdg Ph 2a
Summerviewwolf Crk Rdg Ph 2b
Sunset Hills
Sylvan Shores
Tangerine
Timberwalk
Timberwalk Phase 1
Triangle Acres
West Sylvan Shores

- Dawn Morgan, AHWD,Broker,CIPS
- Mobile: 352.454.2363
- 352.454.2363
- dawnsellsocala@gmail.com


