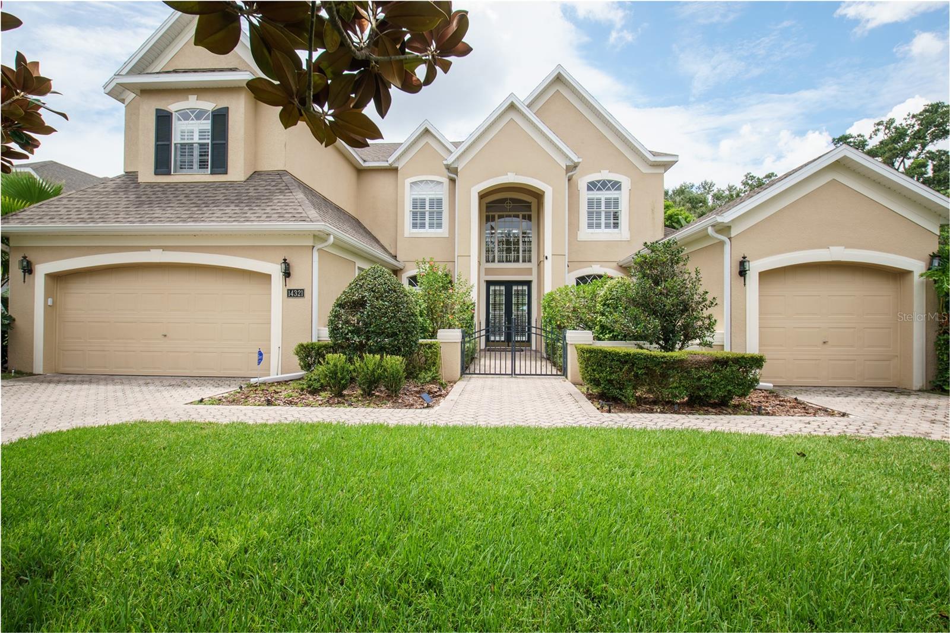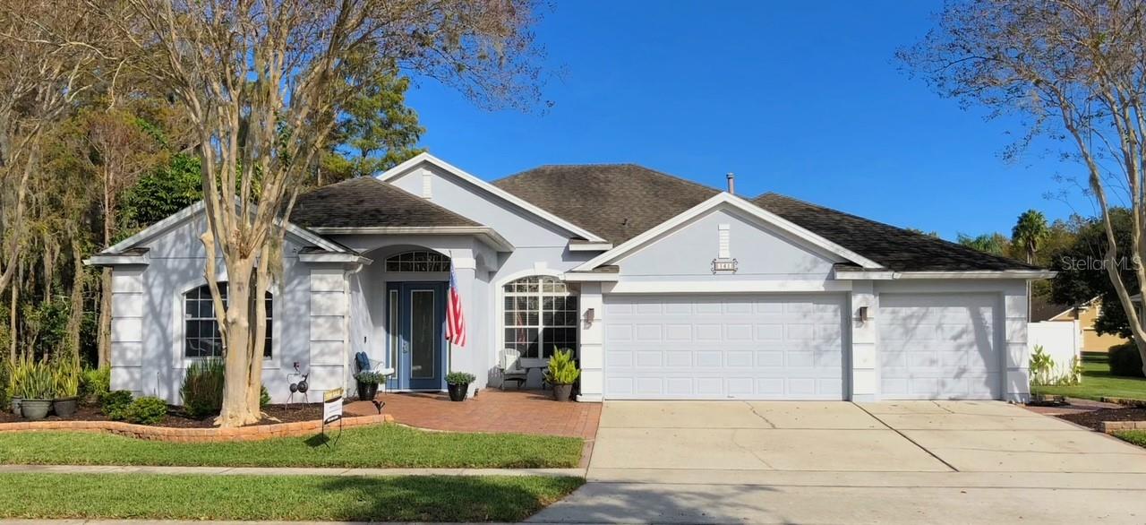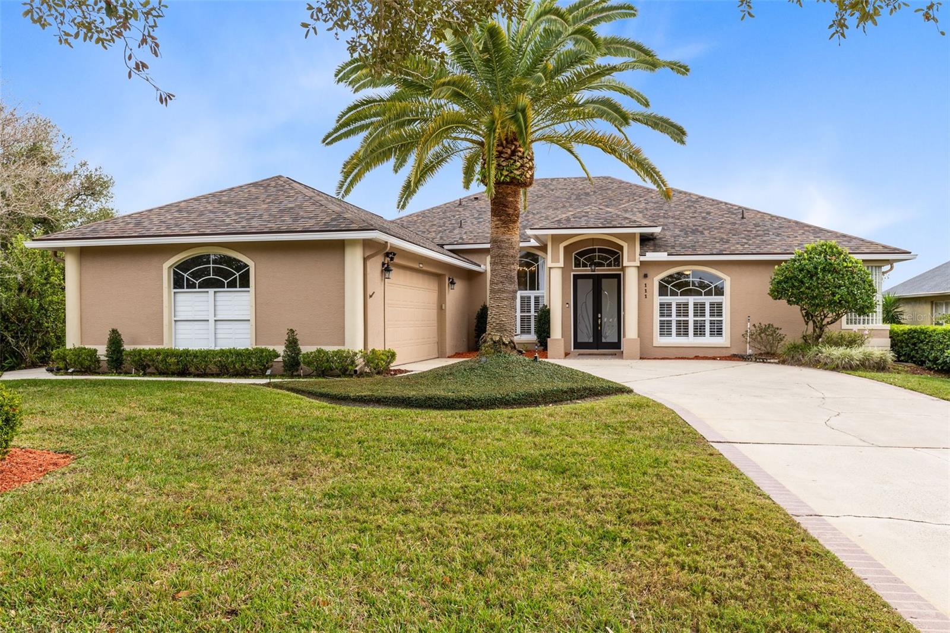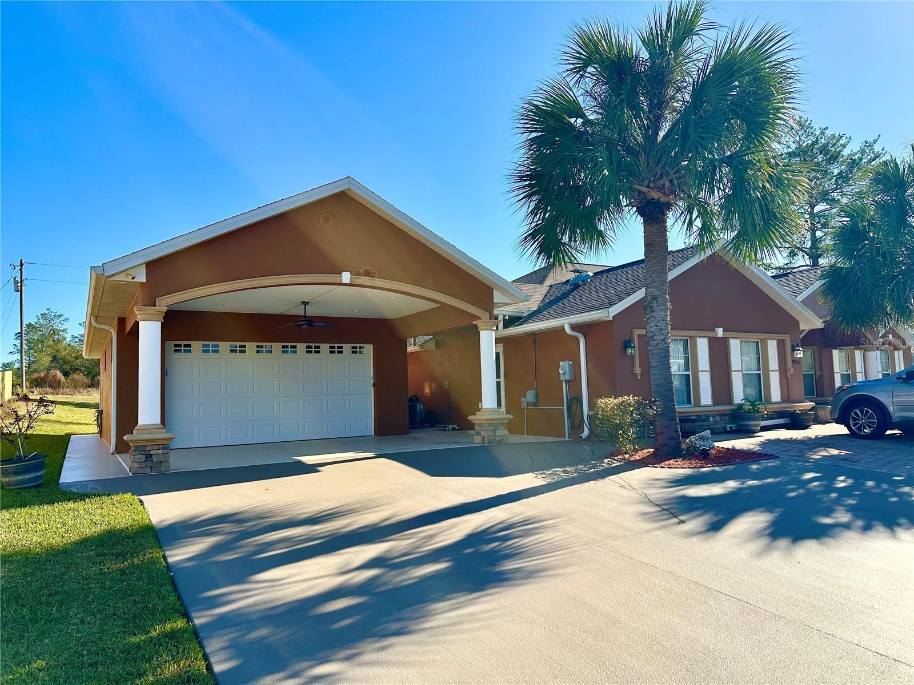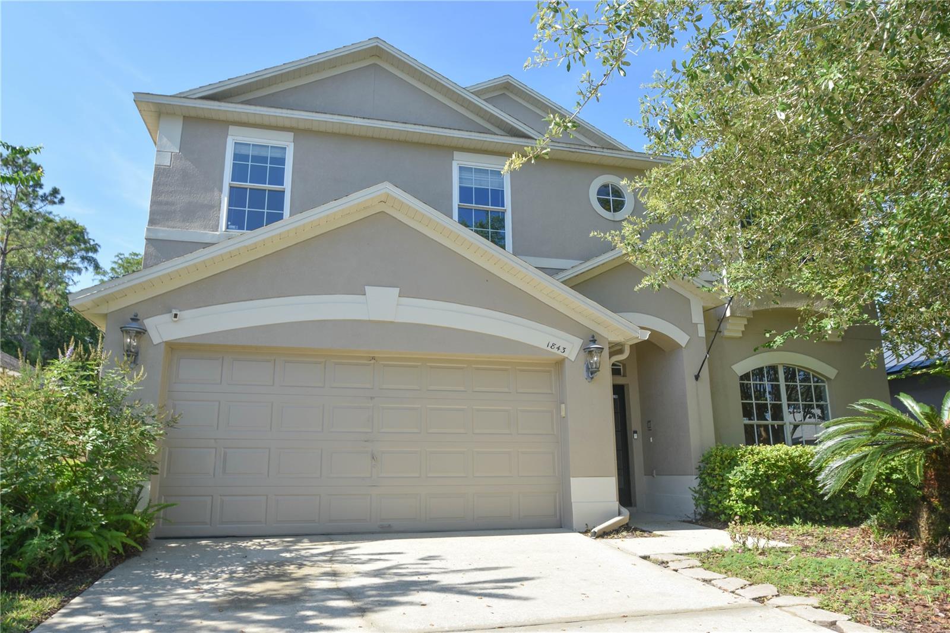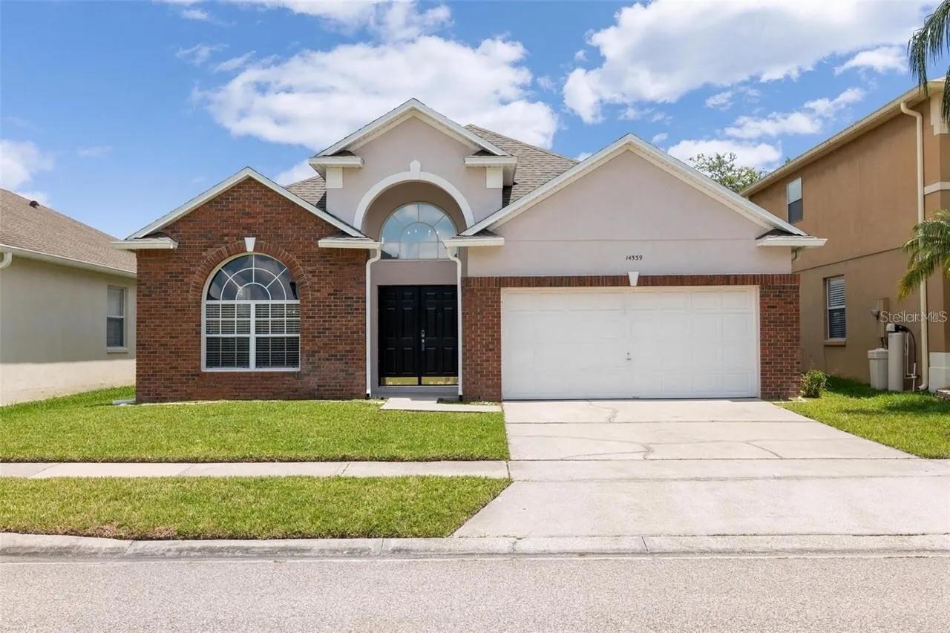Searching on:
- School = Sunrise
- Listing Status = Active
Farm / Ranch
- Price: $2,500,000.00
- Price sqft: $2,164.50 / sqft
- Days On Market: 71
- Bedrooms: 2
- Baths: 2
- Garage / Parking Spaces: 4
- Bldg sqft: 1155
- Acreage: 17.33 acres
- Pool: Yes
- Spa/HotTub: Yes
- Waterfront: No
- Year Built: 2019
MLS#: OM713859
- County: LAKE
- City: UMATILLA
- Zipcode: 32784
- Subdivision: Forest Lakes Campsites
- Elementary School: Sunrise Elementary School M
- Middle School: Lake Weir Middle School
- High School: Lake Weir High School
- Provided by: HOMES TO RANCHES REALTY INC

- DMCA Notice
Single Family
- Price: $890,000.00
- Price sqft: $159.16 / sqft
- Previous Price: $920,000
- Last Price Change: 01/02/26
- Days On Market: 148
- Bedrooms: 4
- Baths: 5
- Garage / Parking Spaces: 3
- Bldg sqft: 5592
- Acreage: 0.34 acres
- Pool: Yes
- Waterfront: No
- Year Built: 2002
MLS#: O6339534
- County: ORANGE
- City: WINTER GARDEN
- Zipcode: 34787
- Subdivision: Bay Isle 48 17
- Elementary School: Sunrise Elem
- Middle School: SunRidge Middle
- High School: West Orange High
- Provided by: CORCORAN PREMIER REALTY

- DMCA Notice
Single Family
- Price: $875,000.00
- Price sqft: $175.00 / sqft
- Days On Market: 72
- Bedrooms: 4
- Baths: 3
- Garage / Parking Spaces: 2
- Bldg sqft: 5000
- Acreage: 1.00 acres
- Pool: No
- Waterfront: No
- Year Built: 2025
MLS#: TB8449375
- County: MARION
- City: OCALA
- Zipcode: 34473
- Subdivision: Marion Oaks 06
- Elementary School: Sunrise Elementary School M
- Middle School: Horizon Academy/Mar Oaks
- High School: Dunnellon High School
- Provided by: ELEVE REAL ESTATE LLC

- DMCA Notice
Single Family
- Price: $689,900.00
- Price sqft: $183.78 / sqft
- Previous Price: $699,900
- Last Price Change: 02/20/24
- Days On Market: 811
- Bedrooms: 4
- Baths: 3
- Garage / Parking Spaces: 3
- Bldg sqft: 3754
- Acreage: 0.37 acres
- Pool: Yes
- Community Pool: Yes
- Waterfront: No
- Year Built: 2000
MLS#: L4940735
- County: ORANGE
- City: ORLANDO
- Zipcode: 32828
- Subdivision: Kings Pointe
- Elementary School: Sunrise Elem
- Middle School: Discovery Middle
- High School: Timber Creek High
- Provided by: MOSN REALTY LLC

- DMCA Notice
Single Family
- Price: $650,000.00
- Price sqft: $185.13 / sqft
- Days On Market: 127
- Bedrooms: 5
- Baths: 3
- Garage / Parking Spaces: 3
- Bldg sqft: 3511
- Acreage: 0.20 acres
- Pool: Yes
- Waterfront: No
- Year Built: 1994
MLS#: G5102489
- County: ORANGE
- City: ORLANDO
- Zipcode: 32828
- Subdivision: Villages At Eastwood
- Elementary School: Sunrise Elem
- Middle School: Discovery Middle
- High School: Timber Creek High
- Provided by: BRAZA HOMES

- DMCA Notice
Single Family
- Price: $615,000.00
- Price sqft: $157.85 / sqft
- Days On Market: 14
- Bedrooms: 4
- Baths: 2
- Garage / Parking Spaces: 2
- Bldg sqft: 3896
- Acreage: 0.28 acres
- Pool: No
- Waterfront: No
- Year Built: 1993
MLS#: O6374339
- County: ORANGE
- City: ORLANDO
- Zipcode: 32828
- Subdivision: Eastwoodeagle Lake
- Elementary School: Sunrise Elem
- Middle School: Discovery Middle
- High School: Timber Creek High
- Provided by: RE/MAX INNOVATION

- DMCA Notice
Single Family
- Price: $599,999.00
- Price sqft: $113.42 / sqft
- Days On Market: 30
- Bedrooms: 4
- Baths: 2
- Garage / Parking Spaces: 2
- Bldg sqft: 5290
- Acreage: 0.51 acres
- Pool: Yes
- Waterfront: No
- Year Built: 2008
MLS#: O6369777
- County: MARION
- City: OCALA
- Zipcode: 34473
- Subdivision: Marion Oaks 04
- Elementary School: Sunrise Elementary School M
- Middle School: Horizon Academy/Mar Oaks
- High School: Dunnellon High School
- Provided by: CENTURY 21 CARIOTI

- DMCA Notice
Single Family
- Price: $599,000.00
- Price sqft: $165.29 / sqft
- Previous Price: $610,000
- Last Price Change: 01/23/26
- Days On Market: 191
- Bedrooms: 4
- Baths: 3
- Garage / Parking Spaces: 2
- Bldg sqft: 3624
- Acreage: 0.16 acres
- Pool: Yes
- Spa/HotTub: Yes
- Waterfront: No
- Year Built: 2002
MLS#: O6329163
- County: ORANGE
- City: ORLANDO
- Zipcode: 32828
- Subdivision: The Preserve At Eastwood Nort
- Elementary School: Sunrise Elem
- Middle School: Discovery Middle
- High School: Timber Creek High
- Provided by: COLDWELL BANKER REALTY

- DMCA Notice
Single Family
- Price: $579,900.00
- Price sqft: $229.57 / sqft
- Previous Price: $610,000
- Last Price Change: 01/01/26
- Days On Market: 112
- Bedrooms: 4
- Baths: 3
- Garage / Parking Spaces: 2
- Bldg sqft: 2526
- Acreage: 0.19 acres
- Pool: Yes
- Spa/HotTub: Yes
- Waterfront: No
- Year Built: 1994
MLS#: O6348859
- County: ORANGE
- City: ORLANDO
- Zipcode: 32828
- Subdivision: Villages At Eastwood
- Elementary School: Sunrise Elem
- Middle School: Discovery
- High School: Timber Creek
- Provided by: EXP REALTY LLC

- DMCA Notice
Single Family
- Price: $489,000.00
- Price sqft: $188.80 / sqft
- Days On Market: 56
- Bedrooms: 3
- Baths: 2
- Garage / Parking Spaces: 2
- Bldg sqft: 2590
- Acreage: 0.12 acres
- Pool: No
- Waterfront: No
- Year Built: 1999
MLS#: O6365254
- County: ORANGE
- City: ORLANDO
- Zipcode: 32828
- Subdivision: Kensington At Eastwood
- Elementary School: Sunrise Elem
- Middle School: Discovery
- High School: Timber Creek
- Provided by: EXP REALTY LLC

- DMCA Notice


