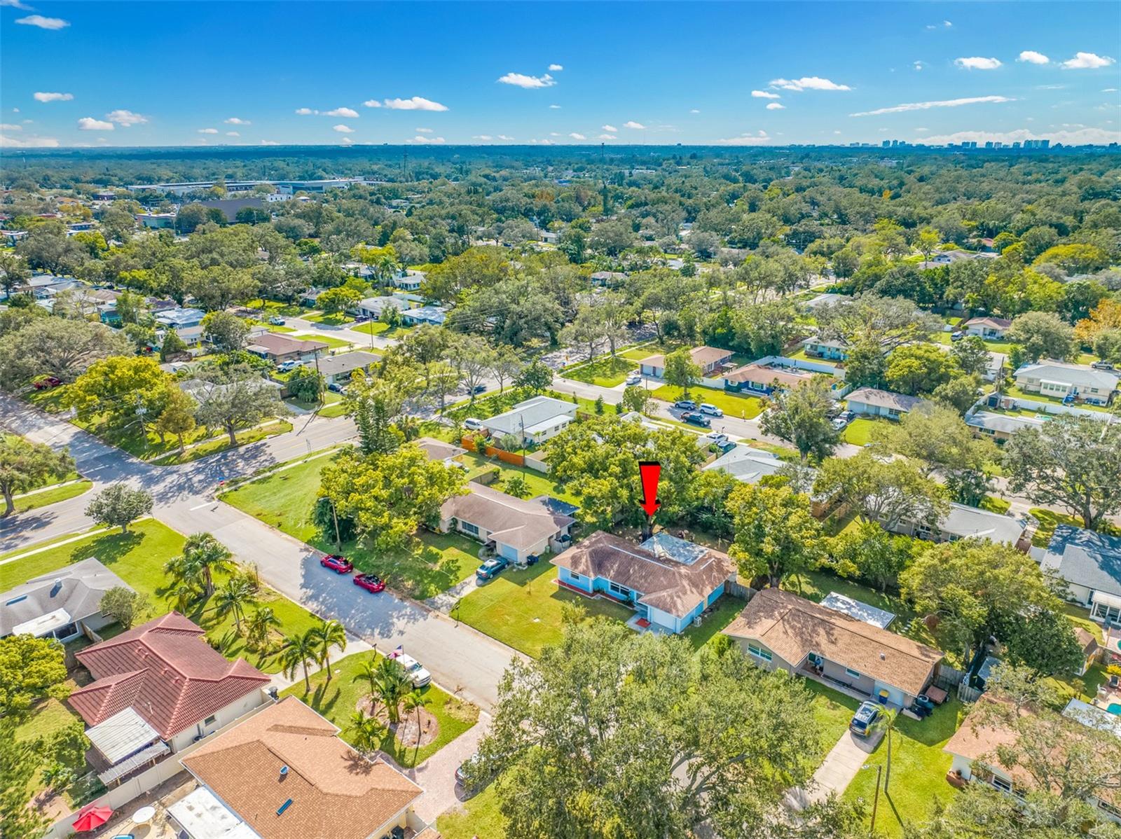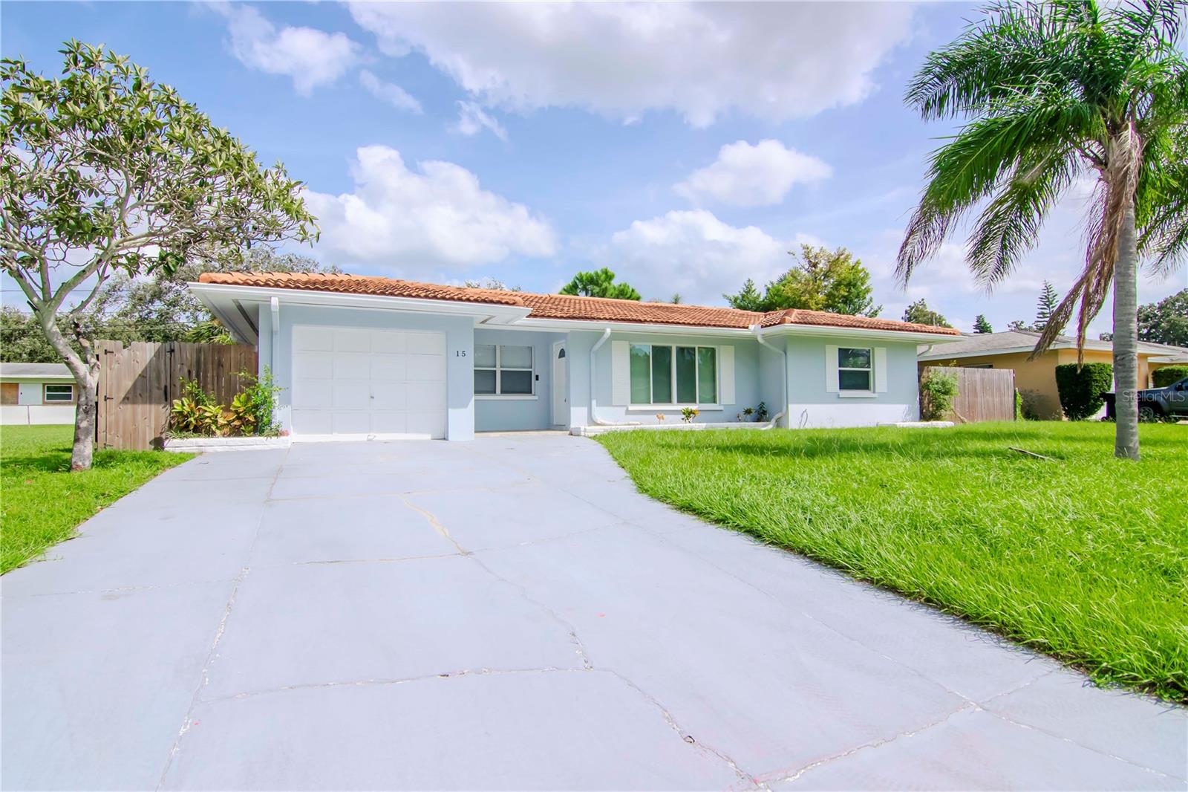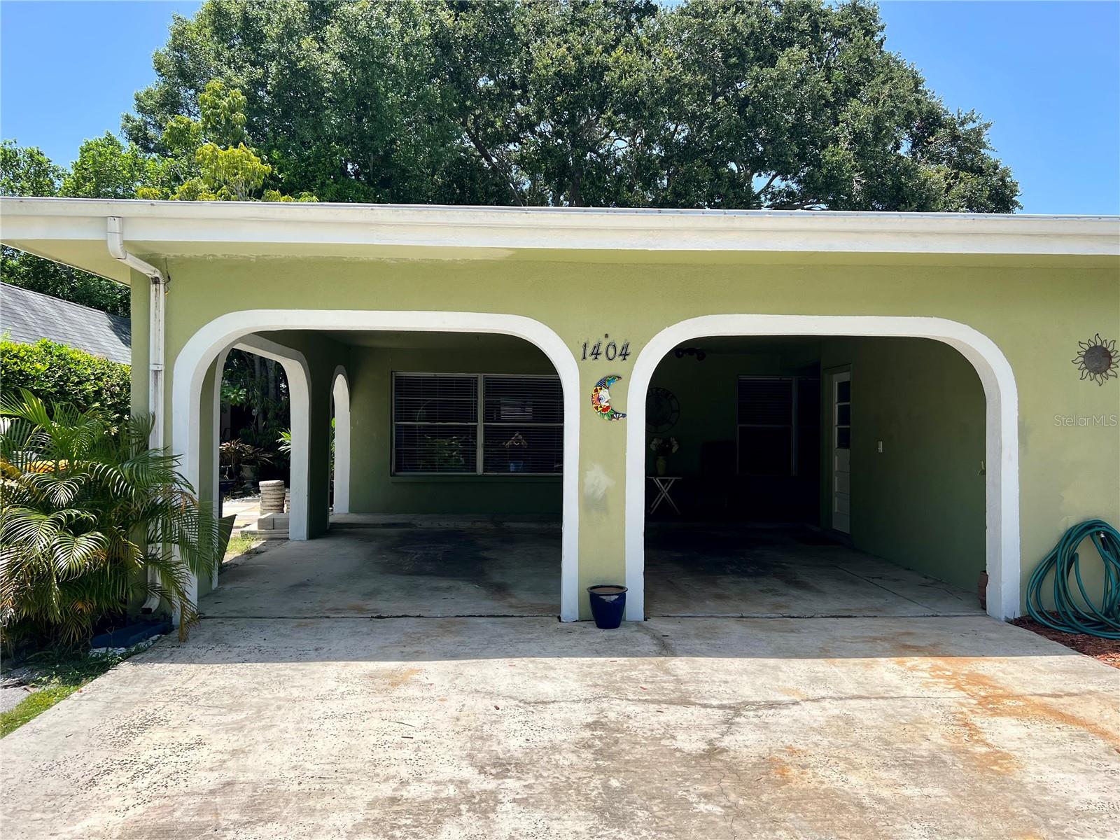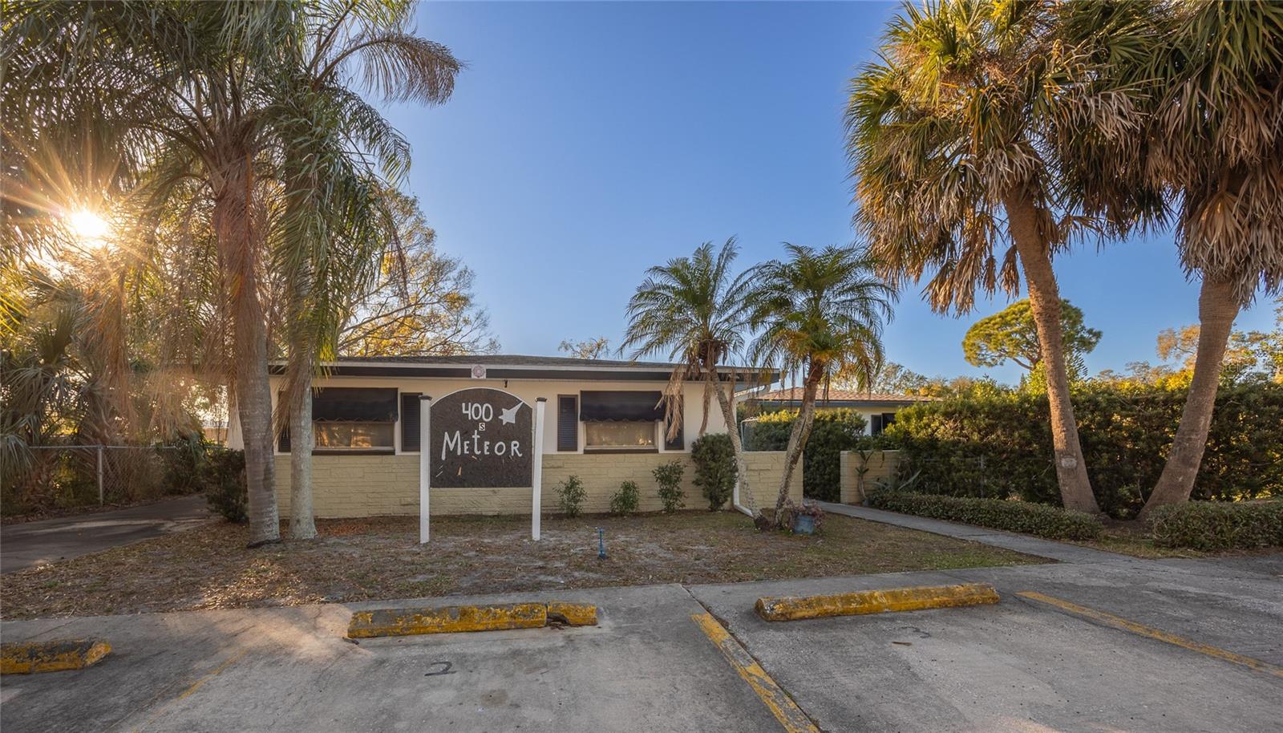Searching on:
- Subdivision Like Skycrest
- 1
Single Family
- Price: $499,999.00
- Price sqft: $261.92 / sqft
- Days On Market: 81
- Bedrooms: 3
- Baths: 2
- Garage / Parking Spaces: 1
- Bldg sqft: 1909
- Acreage: 0.17 acres
- Pool: No
- Waterfront: No
- Year Built: 1955
MLS#: TB8313279
- County: PINELLAS
- City: CLEARWATER
- Zipcode: 33765
- Subdivision: Skycrest
- Elementary School: Skycrest Elementary PN
- Middle School: Oak Grove Middle PN
- High School: Clearwater High PN
- Provided by: CAPSTONE REALTY & ASSOCIATES

- DMCA Notice
Description
- This beautifully updated Clearwater home is not in a flood zone or evacuation area and sustained no damage during recent hurricanes, with only the neighbors fence impacted. Featuring new vinyl floorin
Single Family
- Price: $442,500.00
- Price sqft: $250.57 / sqft
- Previous Price: $450,000
- Last Price Change: 12/24/24
- Days On Market: 104
- Bedrooms: 3
- Baths: 2
- Garage / Parking Spaces: 1
- Bldg sqft: 1766
- Acreage: 0.19 acres
- Pool: No
- Waterfront: No
- Year Built: 1955
MLS#: TB8307919
- County: PINELLAS
- City: CLEARWATER
- Zipcode: 33765
- Subdivision: Skycrest
- Elementary School: Skycrest Elementary PN
- Middle School: Oak Grove Middle PN
- High School: Clearwater High PN
- Provided by: COLDWELL BANKER REALTY

- DMCA Notice
Description
- This beautifully remodeled 3 bedroom, 2 bath home features an attached 1 car garage and is just a 10 minute drive from Clearwater Beach! With a durable tile roof and a newer HVAC system, youll enjoy c
Single Family
- Price: $365,000.00
- Price sqft: $211.23 / sqft
- Previous Price: $370,000
- Last Price Change: 12/22/24
- Days On Market: 247
- Bedrooms: 2
- Baths: 2
- Garage / Parking Spaces: 1
- Bldg sqft: 1728
- Acreage: 0.19 acres
- Pool: No
- Waterfront: No
- Year Built: 1955
MLS#: U8242268
- County: PINELLAS
- City: CLEARWATER
- Zipcode: 33765
- Subdivision: Skycrest
- Elementary School: Skyview Elementary PN
- Middle School: Oak Grove Middle PN
- High School: Clearwater High PN
- Provided by: COLDWELL BANKER REALTY

- DMCA Notice
Description
- Came through the storms high and dry! Real Florida Living! This 2 bedroom, 1 bath home with a Florida room in the back is located in the desirable Skycrest Subdivision. The lot features mature land
Rental
- Price: $3,000.00
- Price sqft: $2.72 / sqft
- Previous Price: $875
- Last Price Change: 10/01/24
- Days On Market: 270
- Bedrooms: 2
- Baths: 2
- Garage / Parking Spaces: 2
- Bldg sqft: 1104
- Acreage: 0.17 acres
- Pool: No
- Waterfront: No
- Year Built: 1973
MLS#: U8239102
- County: PINELLAS
- City: CLEARWATER
- Zipcode: 33755
- Subdivision: Skycrest Greens 2nd Add
- Provided by: KELLER WILLIAMS REALTY- PALM H

- DMCA Notice
Description
- *Affected Hurricane Helene victims welcome* Please check weekly availability as it may change due to marketing on several other platforms. 10/19 11/19, 11/30 12/07, 12/11 12/20, 01/01 02/10, 02/17 12/
Rental
- Price: $1,400.00
- Price sqft: $1.87 / sqft
- Days On Market: 4
- Bedrooms: 1
- Baths: 1
- Bldg sqft: 750
- Acreage: 0.25 acres
- Pool: No
- Waterfront: No
- Year Built: 1969
MLS#: TB8336566
- County: PINELLAS
- City: CLEARWATER
- Zipcode: 33765
- Subdivision: Skycrest
- Provided by: CHARLES RUTENBERG REALTY INC

- DMCA Notice
Description
- Lovely like new freshly painted 1 bedroom/1 bath unit with newer kitchen including cabinets, back splash and newer appliances. Beautiful tiled shower/tub combo and new bathroom open floor plan with ge
- 1





