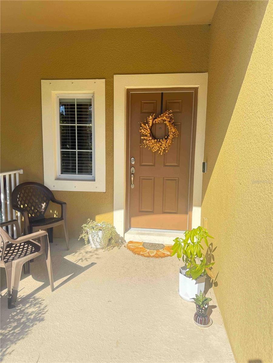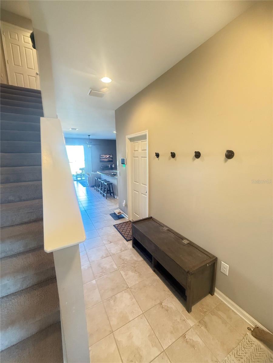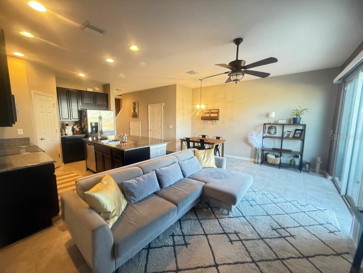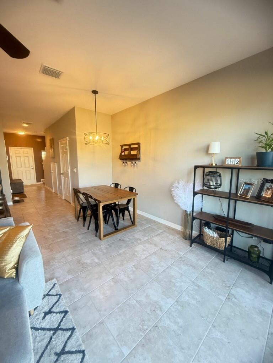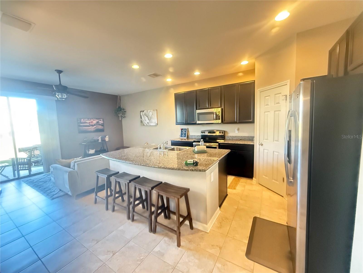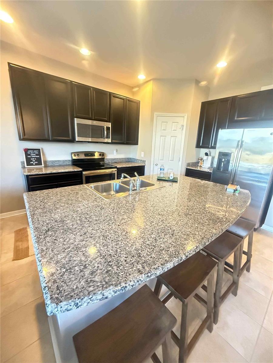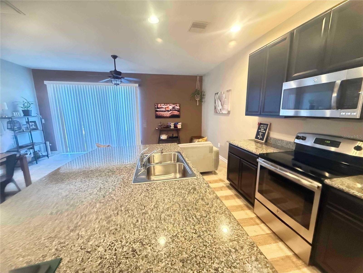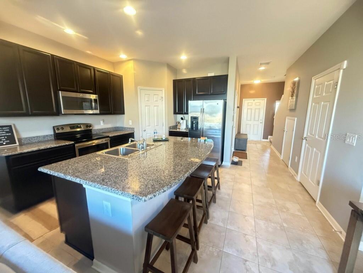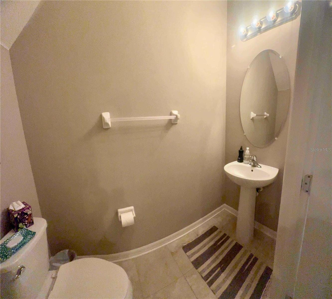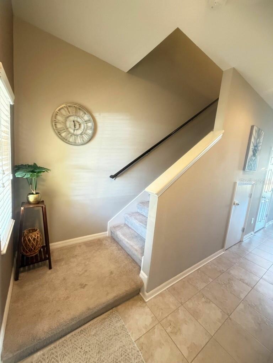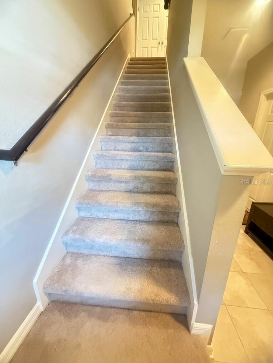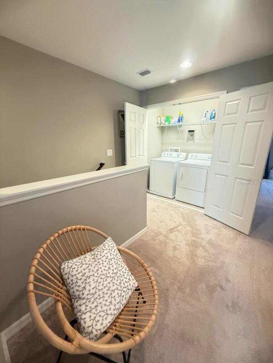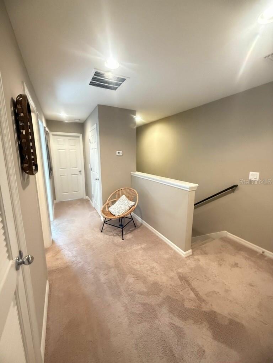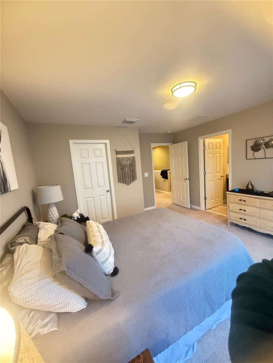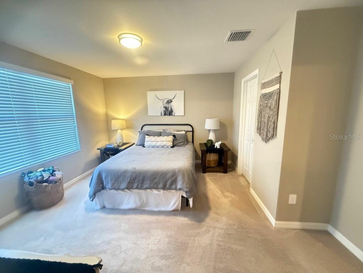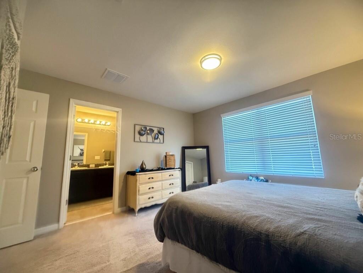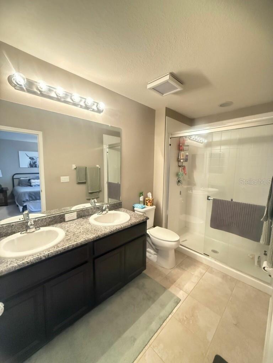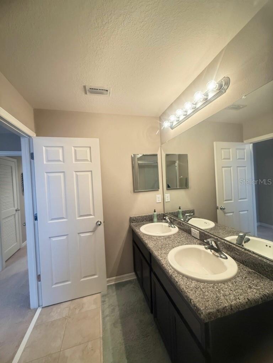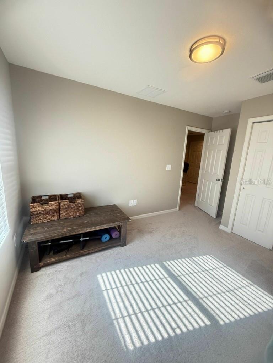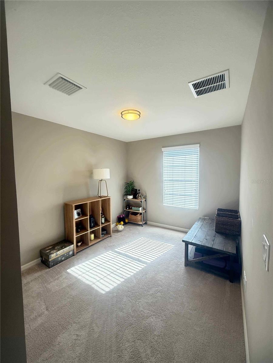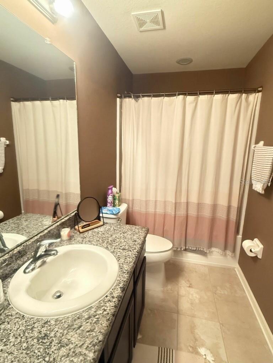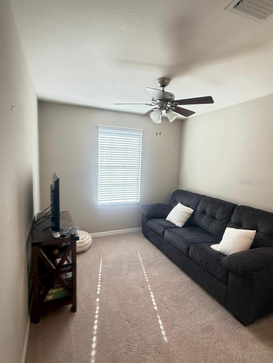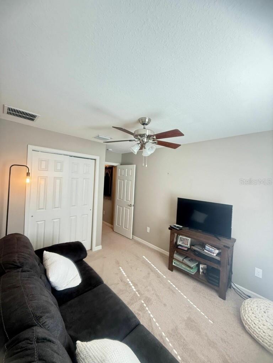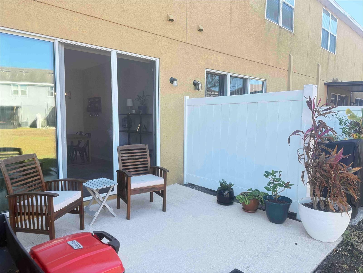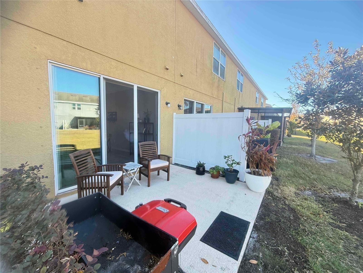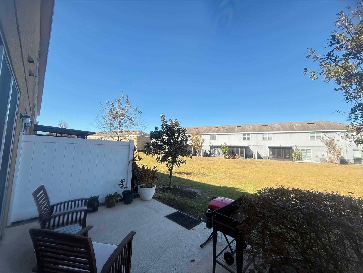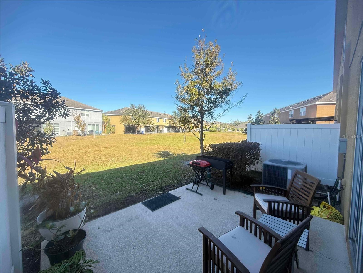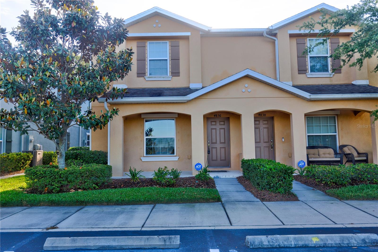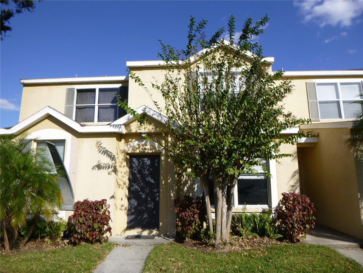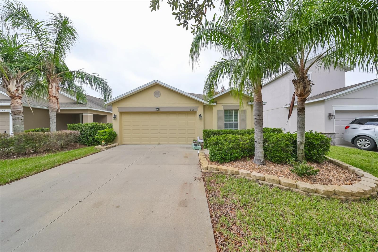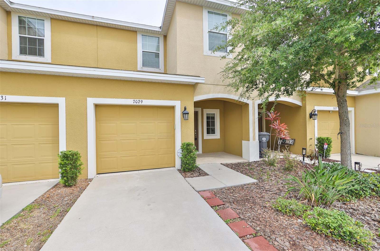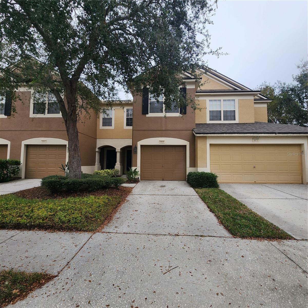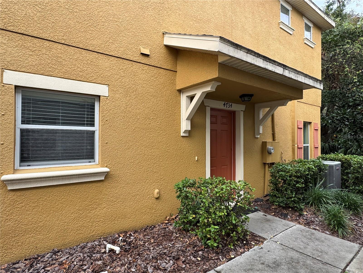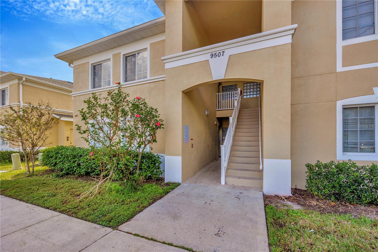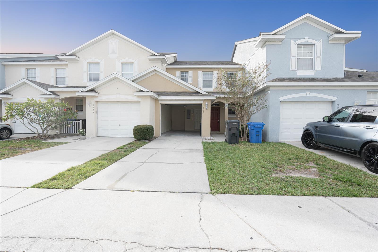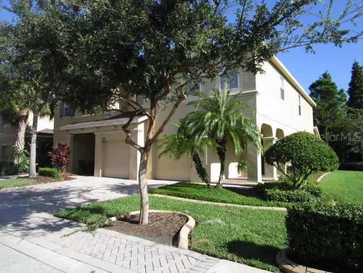6913 Holly Heath Drive, RIVERVIEW, FL 33578
Property Photos
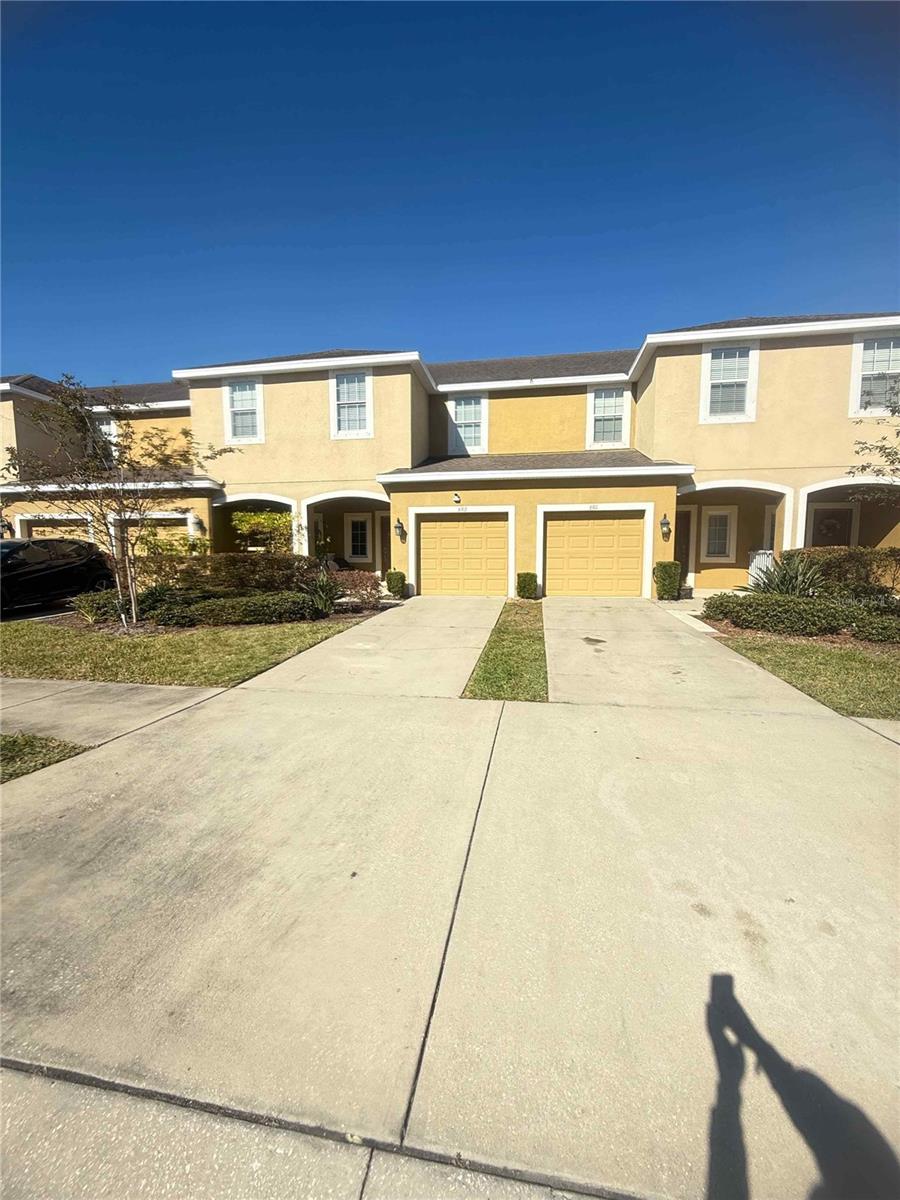
Would you like to sell your home before you purchase this one?
Priced at Only: $2,050
For more Information Call:
Address: 6913 Holly Heath Drive, RIVERVIEW, FL 33578
Property Location and Similar Properties
- MLS#: TB8330979 ( Residential Lease )
- Street Address: 6913 Holly Heath Drive
- Viewed: 22
- Price: $2,050
- Price sqft: $1
- Waterfront: No
- Year Built: 2015
- Bldg sqft: 1683
- Bedrooms: 3
- Total Baths: 3
- Full Baths: 2
- 1/2 Baths: 1
- Garage / Parking Spaces: 1
- Days On Market: 24
- Additional Information
- Geolocation: 27.8737 / -82.3588
- County: HILLSBOROUGH
- City: RIVERVIEW
- Zipcode: 33578
- Subdivision: Oak Creek Prcl 3
- Elementary School: Ippolito HB
- Middle School: Giunta Middle HB
- High School: Spoto High HB
- Provided by: FIRST IN REAL ESTATE SERVICES
- Contact: L Michelle Pentifallo
- 813-345-8559

- DMCA Notice
-
DescriptionThis charming 3 bedroom, 2.5 bath townhouse offers the perfect blend of functionality and modern living. As you enter, you'll be greeted by a spacious open floorplan that seamlessly combines the living, dining, and kitchen areas perfect for entertaining or relaxing. The well designed kitchen features a layout that makes meal prep and hosting a breeze. A convenient half bath is located downstairs, while all three bedrooms are situated upstairs for privacy, along with a handy laundry closet for easy access. The primary suite and additional bedrooms are thoughtfully designed to offer ample space and comfort. Step outside to a lovely open patio, ideal for morning coffee or evening unwinding, with direct access to a grassy shared backyard great for playtime, pets, or a breath of fresh air. Plus, enjoy the ease of a one car garage for parking and storage. Located within 10 minutes of all your daily necessities and less than 10 minutes to I 75, commuting and errands are a breeze. This townhouse is your perfect balance of comfort, accessibility, and lifestyle! Don't miss out schedule your showing today!
Payment Calculator
- Principal & Interest -
- Property Tax $
- Home Insurance $
- HOA Fees $
- Monthly -
Features
Building and Construction
- Covered Spaces: 0.00
- Exterior Features: Irrigation System, Sidewalk, Sliding Doors
- Flooring: Carpet, Tile
- Living Area: 1400.00
Land Information
- Lot Features: In County, Sidewalk, Paved, Private
School Information
- High School: Spoto High-HB
- Middle School: Giunta Middle-HB
- School Elementary: Ippolito-HB
Garage and Parking
- Garage Spaces: 1.00
- Parking Features: Driveway, Garage Door Opener
Eco-Communities
- Water Source: Public
Utilities
- Carport Spaces: 0.00
- Cooling: Central Air
- Heating: Central, Electric
- Pets Allowed: Yes
- Sewer: Public Sewer
- Utilities: BB/HS Internet Available, Public
Finance and Tax Information
- Home Owners Association Fee: 0.00
- Net Operating Income: 0.00
Other Features
- Appliances: Dishwasher, Disposal, Dryer, Microwave, Range, Refrigerator, Washer
- Association Name: Castle Group
- Association Phone: 7543001340
- Country: US
- Furnished: Unfurnished
- Interior Features: Ceiling Fans(s), Open Floorplan, PrimaryBedroom Upstairs, Solid Surface Counters, Stone Counters, Thermostat, Walk-In Closet(s)
- Levels: Two
- Area Major: 33578 - Riverview
- Occupant Type: Vacant
- Parcel Number: U-13-30-19-9BT-000049-00005.0
- Views: 22
Owner Information
- Owner Pays: Cable TV, Grounds Care, Internet, Pest Control, Trash Collection, Water
Similar Properties
Nearby Subdivisions
Allegro Palm A Condo
Allegro Palm A Condominium
Ashley Oaks
Avelar Creek North
Belmont Townhomes
Bloomingdale Hills Sec A U
Bloomingdale Hills Sec C U
Byars Riverview Acres Rev
Eagle Palm Ph 1
Eagle Palm Ph 3b
Magnolia Park Central Ph B
Magnolia Park Northeast E
Magnolia Park Southeast C1
Not Applicable
Oak Creek Parcel 2
Oak Creek Prcl 2
Oak Creek Prcl 3
Oak Creek Prcl 8 Ph 1
Oak Crk Prcl 10
Osprey Run Townhomes
Osprey Run Twnhms Ph 2
Parkway Center Single Family P
Random Oaks Ph I
River Walk
Riverview Lakes
South Crk Ph 2a 2b 2c
South Pointe Ph 1a 1b
South Pointe Ph 4
Southcreek
St Charles Place Ph 02
St Charles Place Ph 2
St Charles Place Ph 4
Symmes Grove Sub
Unplatted
Valhalla Ph 034
Valhalla Ph 12
Villages Of Bloomingdale Pha
Villages Of Bloomingdale Condo
Villages Of Bloomingdale Ph
Wilson Manor Ph 2

- Dawn Morgan, AHWD,Broker,CIPS
- Mobile: 352.454.2363
- 352.454.2363
- dawnsellsocala@gmail.com


