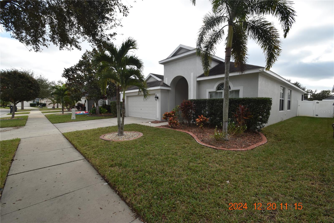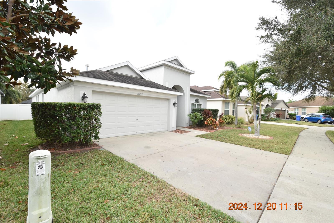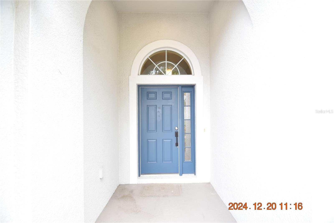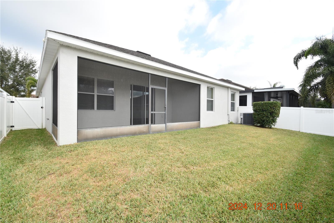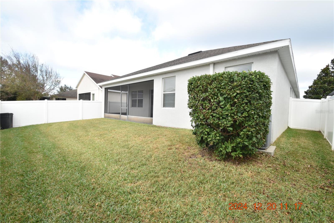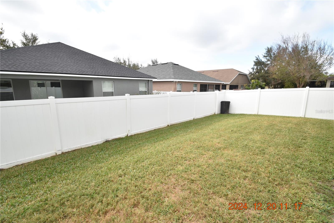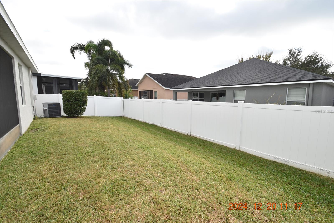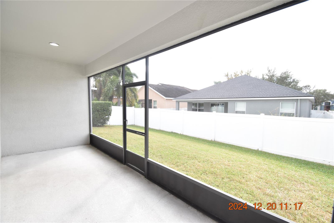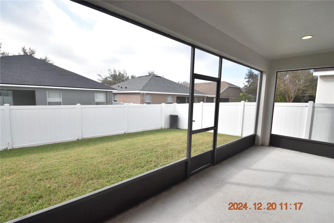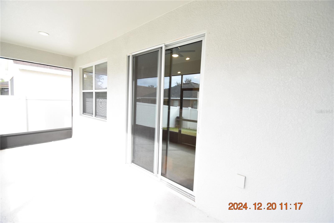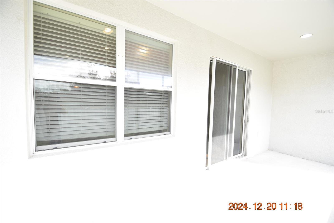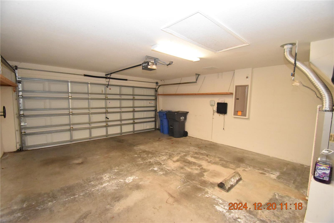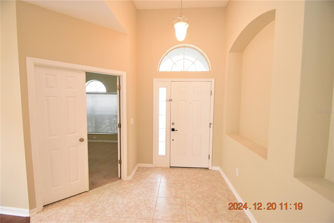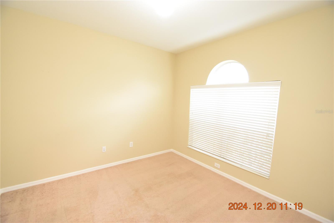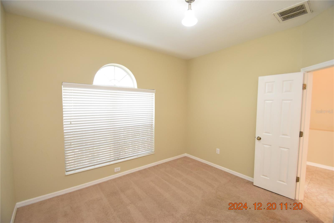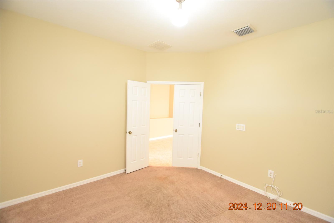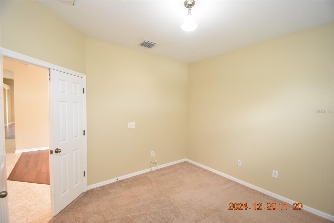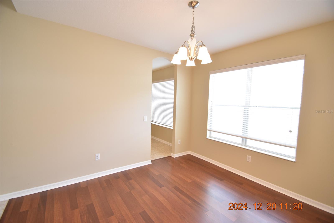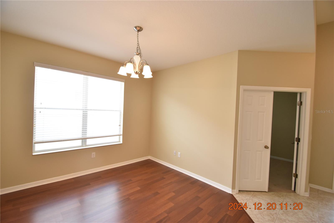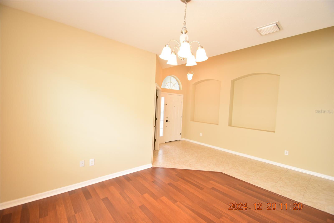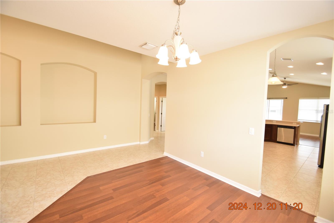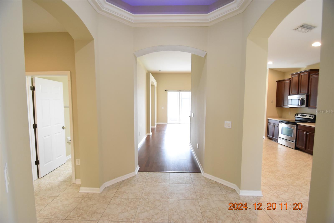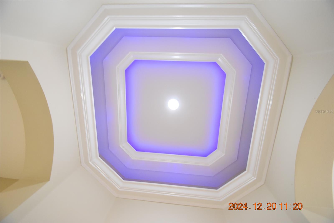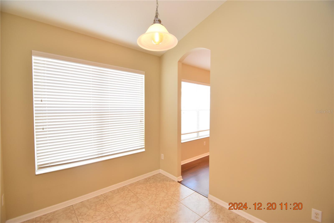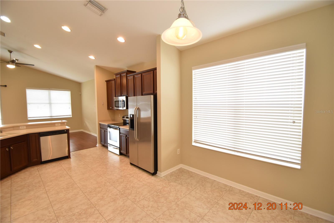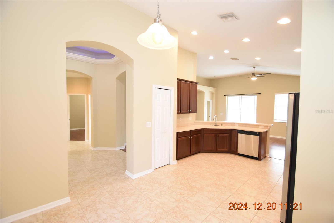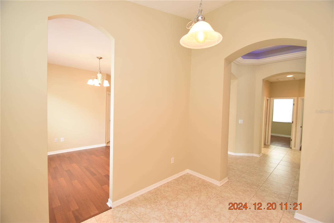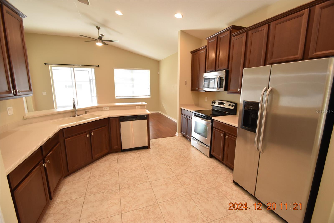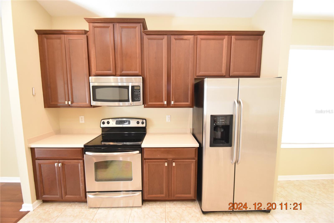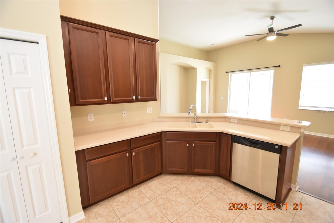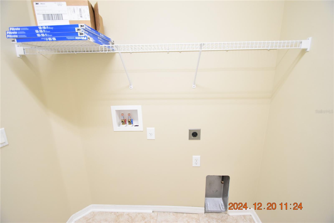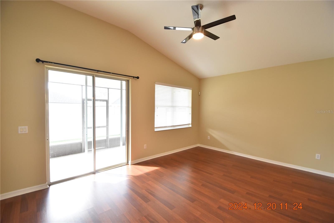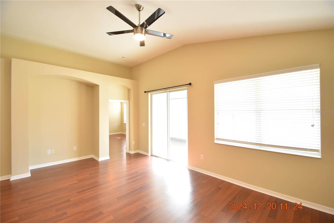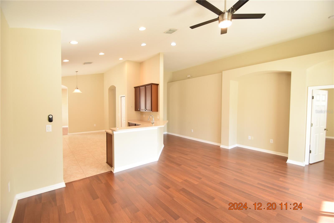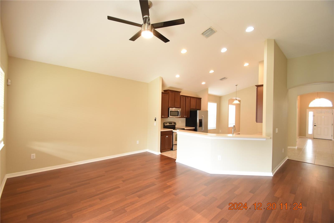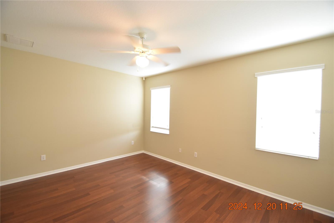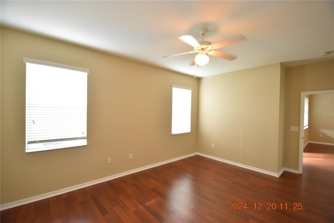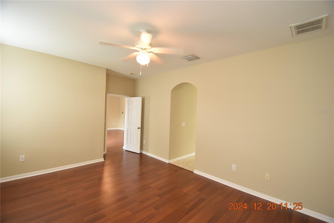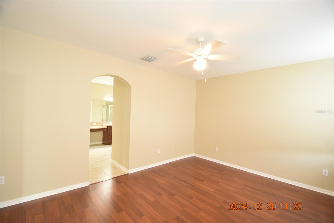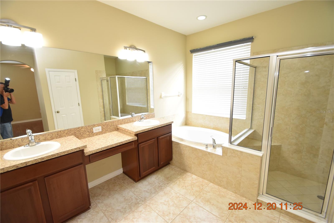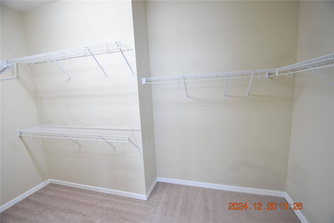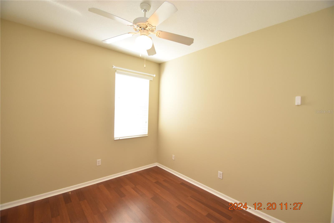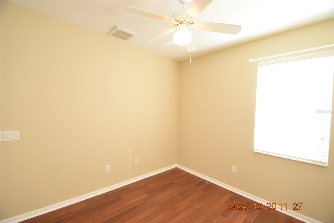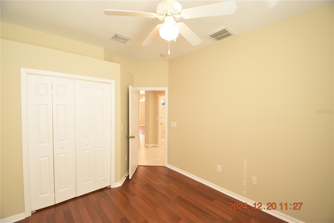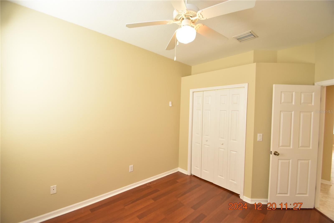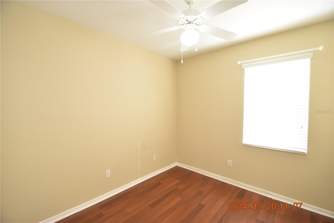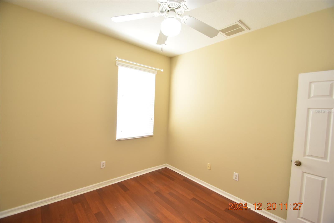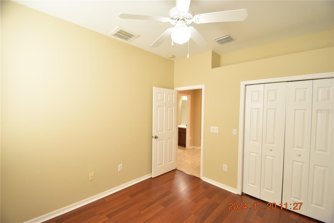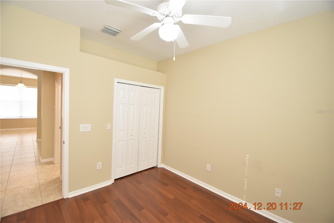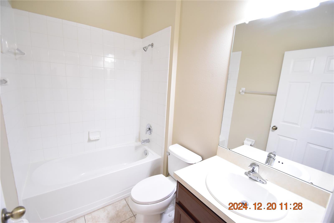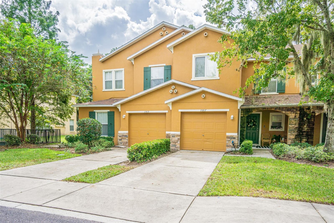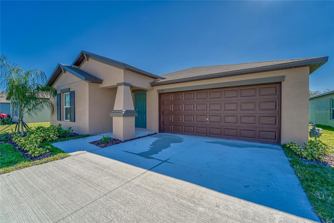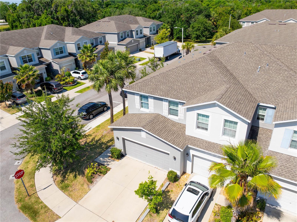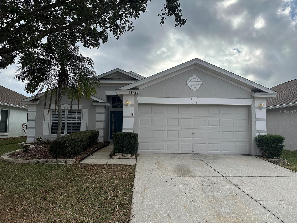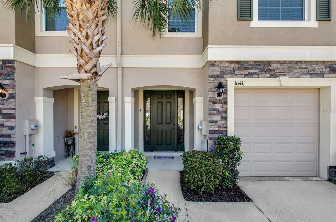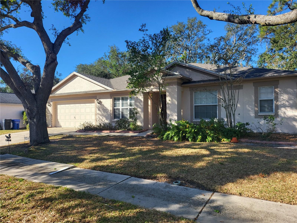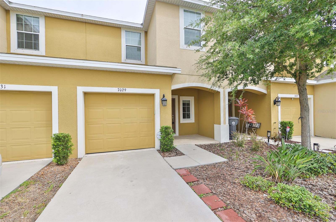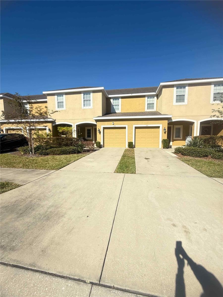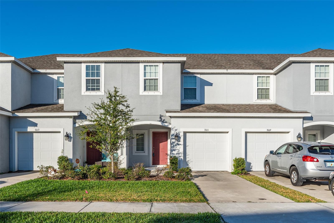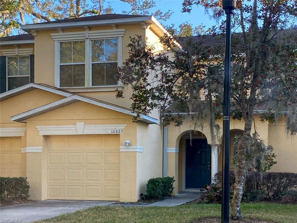12717 Avelar Creek Drive, RIVERVIEW, FL 33578
Property Photos

Would you like to sell your home before you purchase this one?
Priced at Only: $2,250
For more Information Call:
Address: 12717 Avelar Creek Drive, RIVERVIEW, FL 33578
Property Location and Similar Properties
- MLS#: TB8332104 ( Residential Lease )
- Street Address: 12717 Avelar Creek Drive
- Viewed: 38
- Price: $2,250
- Price sqft: $1
- Waterfront: No
- Year Built: 2010
- Bldg sqft: 2048
- Bedrooms: 3
- Total Baths: 2
- Full Baths: 2
- Garage / Parking Spaces: 2
- Days On Market: 23
- Additional Information
- Geolocation: 27.8074 / -82.338
- County: HILLSBOROUGH
- City: RIVERVIEW
- Zipcode: 33578
- Subdivision: Avelar Creek North
- Provided by: SENSIBLE PROPERTY MANAGMENT
- Contact: David Lowrey
- 813-831-7368

- DMCA Notice
-
Description3 Bed/2 Bath/2 Car Garage Home in Riverview with 2048 sqft. of living space Welcome Home! The mature landscaping and entrance is so inviting. Fenced Yard great for entertaining family and friends. Screened Patio is perfect for relaxing and enjoying the Florida weather. 2 Car Garage keeps your vehicles secure and out of the elements. Spacious Floor Plan with gorgeous vaulted ceilings! Stainless Steel Appliances, include glass top range, side by side refrigerator with ice and water dispenser, dishwasher, and microwave. Beautiful Dark Wood Cabinets compliment the countertops. Kitchen Pantry and linen closet to keep your essentials organized. Tile Floors where you need them and are so easy to maintain. Wood Floors are sure to accentuate your dcor! Bonus Room makes a great office, play room, or game room. Make it your own! Owners Bedroom Retreat with walk in closets and full bath for privacy. Owners bathroom features dual sinks & vanities, garden tub, and walk in shower. Convenient to Shopping with groceries, retail and restaurants near by. Efficient Central AC and Heat will keep you comfy year round. Washer and Dryer connections of course. Window Blinds allow just the right amount of light. Ceiling Fans will be sending you a cool breeze. Maximum of 2 small pets allowed (30 lbs or less). No aggressive breeds or hound breeds permitted. Utilities are separate and tenant responsibility. Lawn care is separate and tenant responsibility. DONT FORGET TO CHECK OUT THE FULL WALKTHROUGH VIDEO AT OUR WEBSITE!!
Payment Calculator
- Principal & Interest -
- Property Tax $
- Home Insurance $
- HOA Fees $
- Monthly -
Features
Building and Construction
- Covered Spaces: 0.00
- Living Area: 2048.00
Garage and Parking
- Garage Spaces: 2.00
Utilities
- Carport Spaces: 0.00
- Cooling: Central Air
- Heating: Central
- Pets Allowed: Breed Restrictions, Cats OK, Dogs OK, Monthly Pet Fee, Yes
Finance and Tax Information
- Home Owners Association Fee: 0.00
- Net Operating Income: 0.00
Other Features
- Appliances: Dishwasher, Disposal, Microwave, Range, Refrigerator
- Association Name: Sensible Property Management
- Country: US
- Furnished: Unfurnished
- Interior Features: Ceiling Fans(s), Walk-In Closet(s), Window Treatments
- Levels: One
- Area Major: 33578 - Riverview
- Occupant Type: Vacant
- Parcel Number: U-06-31-20-98U-000007-00023.0
- Views: 38
Owner Information
- Owner Pays: None
Similar Properties
Nearby Subdivisions
Allegro Palm A Condo
Allegro Palm A Condominium
Ashley Oaks
Avelar Creek North
Belmont Townhomes
Bloomingdale Hills Sec A U
Bloomingdale Hills Sec C U
Byars Riverview Acres Rev
Eagle Palm Ph 1
Eagle Palm Ph 3b
Magnolia Park Central Ph B
Magnolia Park Northeast E
Magnolia Park Southeast C1
Not Applicable
Oak Creek Parcel 2
Oak Creek Prcl 2
Oak Creek Prcl 3
Oak Creek Prcl 8 Ph 1
Oak Crk Prcl 10
Osprey Run Townhomes
Osprey Run Twnhms Ph 2
Parkway Center Single Family P
Random Oaks Ph I
River Walk
Riverview Lakes
South Crk Ph 2a 2b 2c
South Pointe Ph 1a 1b
South Pointe Ph 4
Southcreek
St Charles Place Ph 02
St Charles Place Ph 2
St Charles Place Ph 4
Symmes Grove Sub
Unplatted
Valhalla Ph 034
Valhalla Ph 12
Villages Of Bloomingdale Pha
Villages Of Bloomingdale Condo
Villages Of Bloomingdale Ph
Wilson Manor Ph 2

- Dawn Morgan, AHWD,Broker,CIPS
- Mobile: 352.454.2363
- 352.454.2363
- dawnsellsocala@gmail.com


