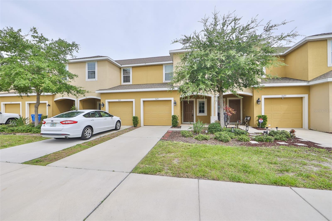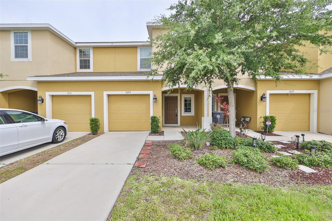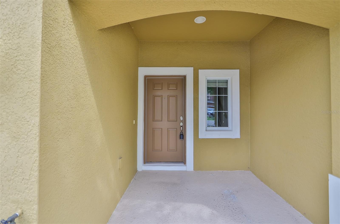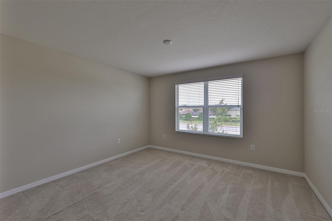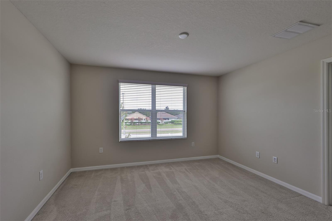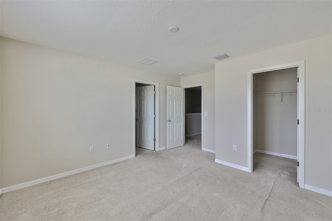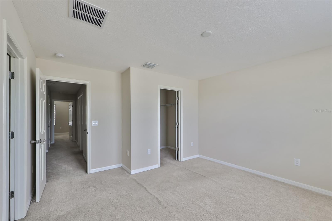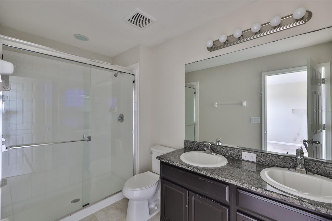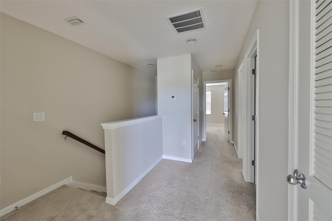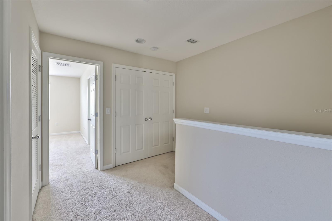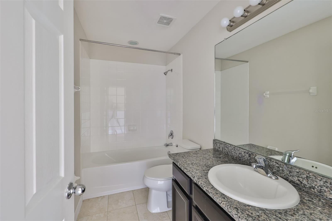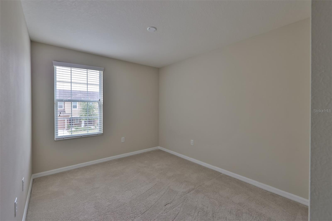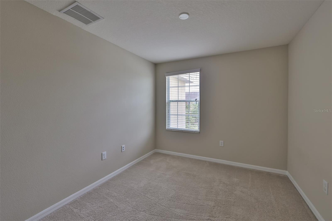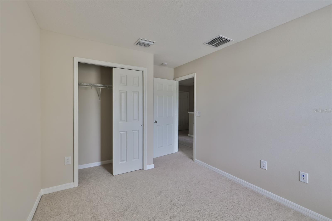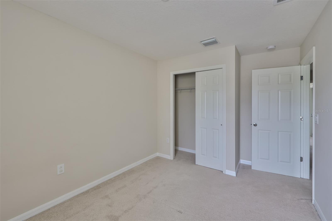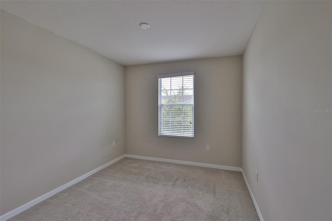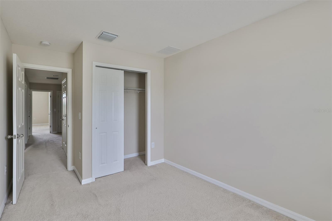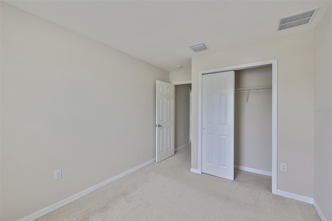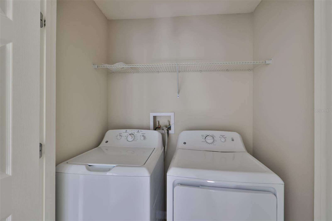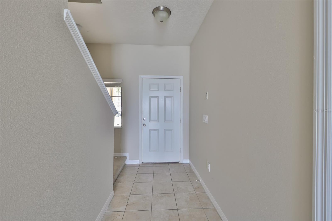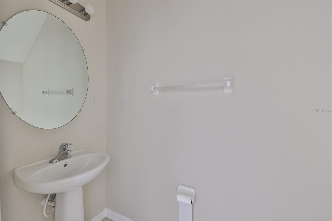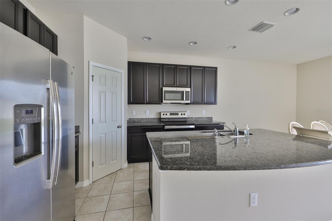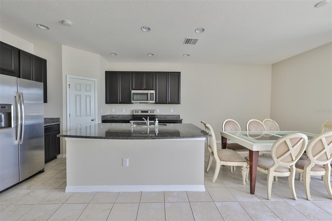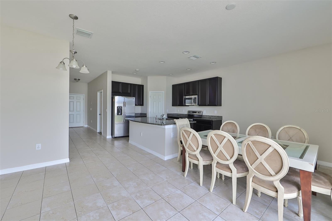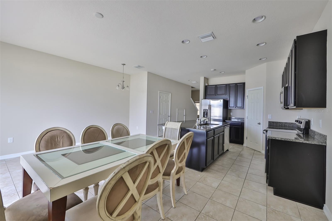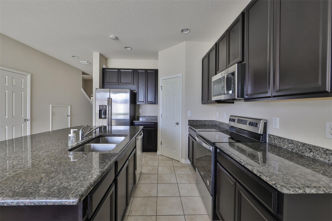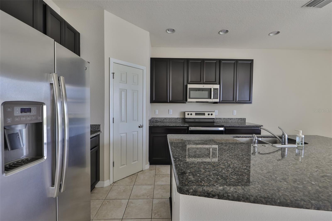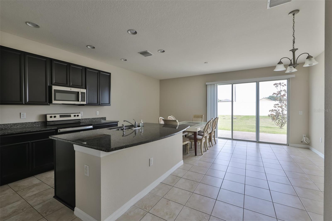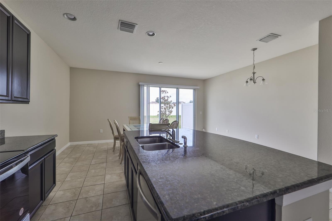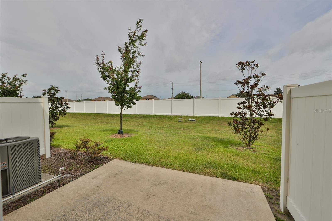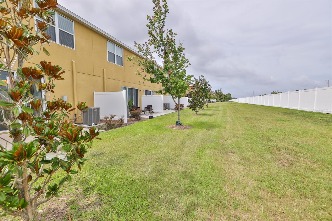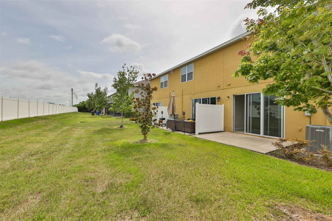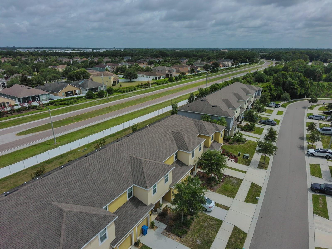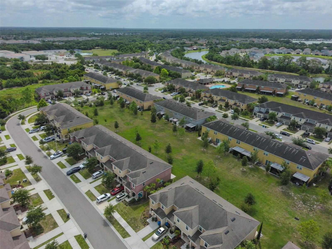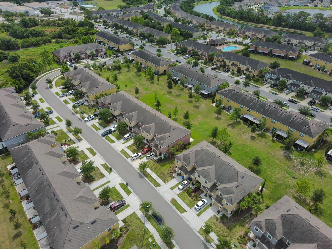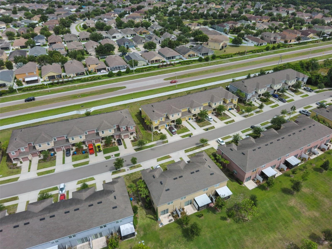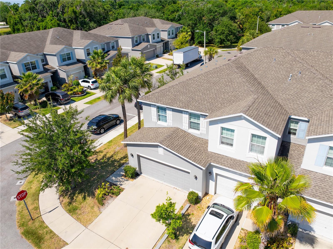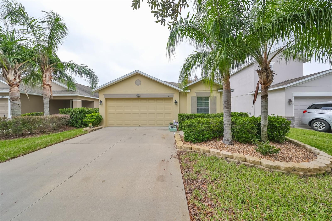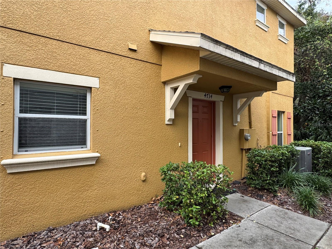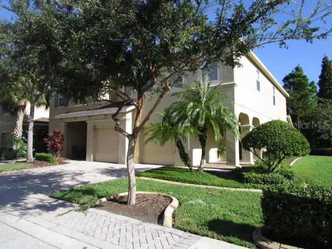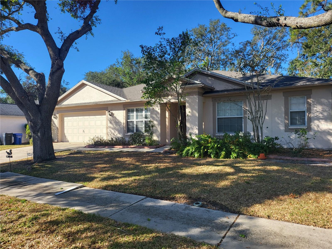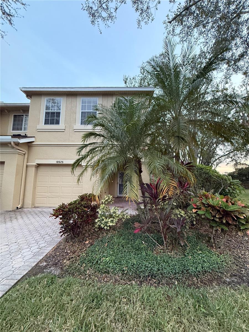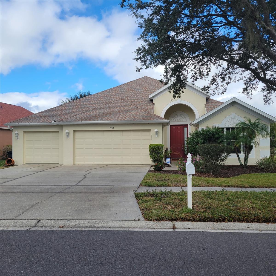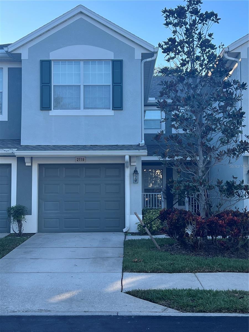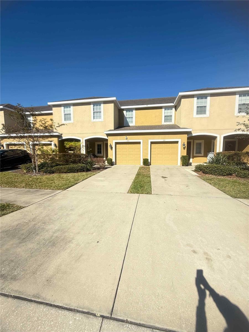7029 Woodchase Glen Drive, RIVERVIEW, FL 33578
Property Photos
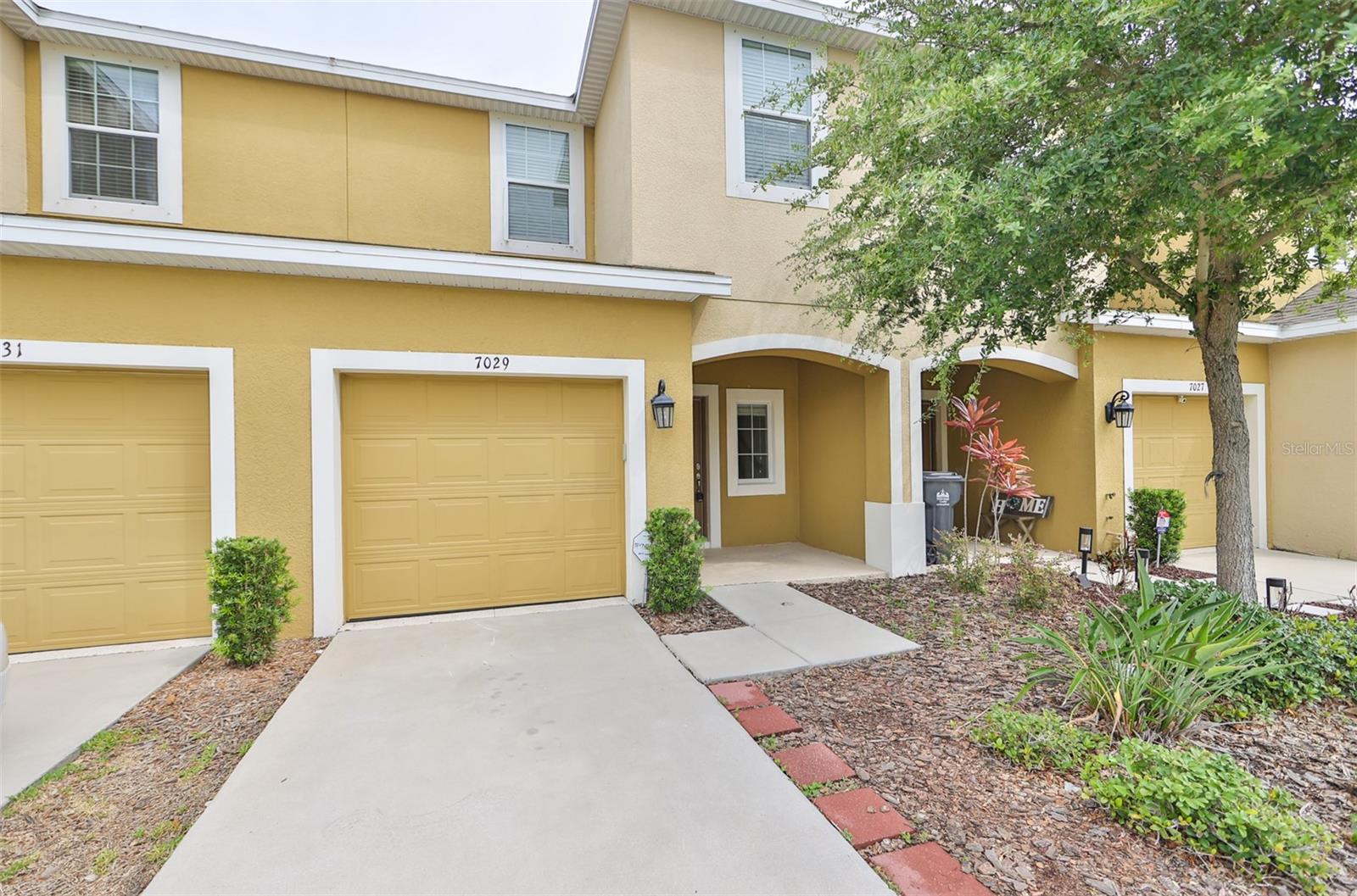
Would you like to sell your home before you purchase this one?
Priced at Only: $2,200
For more Information Call:
Address: 7029 Woodchase Glen Drive, RIVERVIEW, FL 33578
Property Location and Similar Properties
- MLS#: TB8332614 ( Residential Lease )
- Street Address: 7029 Woodchase Glen Drive
- Viewed: 35
- Price: $2,200
- Price sqft: $1
- Waterfront: No
- Year Built: 2017
- Bldg sqft: 1683
- Bedrooms: 3
- Total Baths: 3
- Full Baths: 2
- 1/2 Baths: 1
- Garage / Parking Spaces: 1
- Days On Market: 20
- Additional Information
- Geolocation: 27.8751 / -82.36
- County: HILLSBOROUGH
- City: RIVERVIEW
- Zipcode: 33578
- Subdivision: Oak Creek Prcl 3
- Elementary School: Ippolito HB
- Middle School: Giunta Middle HB
- High School: Spoto High HB
- Provided by: KELLER WILLIAMS SUBURBAN TAMPA
- Contact: Turan Celiker, PA
- 813-684-9500

- DMCA Notice
-
DescriptionATTENTION RENTERS! Tastefully maintained and move in ready, this 3 bedroom, 2.5 bathroom, 1 car garage townhome at Oak Creek is available now. The kitchen offers all granite countertops, oversized cabinets, a large pantry and all stainless steel appliances. A half bathroom downstairs ads convenience and flexibility to your routine. The master, located upstairs, features an en suite bathroom with dual sinks and granite counters. The other 2 rooms share a bathroom. The laundry is conveniently located upstairs and it comes equipped with washer and dryer. Out back you will find a private patio with a concrete slab, perfect for your grill and relaxing afternoons. The Oak Creek community is located close to many entertainment, shopping and dining options, as well as easy access to I 75 and the Selmon Expressway. Call for showing today! Tenant will pay $125.00 tenant processing fee at move in along with rent and deposit(s). A non refundable pet fee will be due at move in as well, if applicable.
Payment Calculator
- Principal & Interest -
- Property Tax $
- Home Insurance $
- HOA Fees $
- Monthly -
Features
Building and Construction
- Covered Spaces: 0.00
- Living Area: 1400.00
School Information
- High School: Spoto High-HB
- Middle School: Giunta Middle-HB
- School Elementary: Ippolito-HB
Garage and Parking
- Garage Spaces: 1.00
Utilities
- Carport Spaces: 0.00
- Cooling: Central Air
- Heating: Central
- Pets Allowed: Yes
Finance and Tax Information
- Home Owners Association Fee: 0.00
- Net Operating Income: 0.00
Rental Information
- Tenant Pays: Carpet Cleaning Fee, Cleaning Fee, Re-Key Fee
Other Features
- Appliances: Dishwasher, Dryer, Microwave, Range, Refrigerator, Washer
- Association Name: CASTLEGROUP
- Association Phone: 800-337-5850
- Country: US
- Furnished: Unfurnished
- Interior Features: Kitchen/Family Room Combo, PrimaryBedroom Upstairs
- Levels: Two
- Area Major: 33578 - Riverview
- Occupant Type: Tenant
- Parcel Number: U-13-30-19-9BT-000006-00006.0
- Views: 35
Owner Information
- Owner Pays: Internet, Sewer, Trash Collection, Water
Similar Properties
Nearby Subdivisions
Allegro Palm A Condo
Allegro Palm A Condominium
Ashley Oaks
Avelar Creek North
Belmont Townhomes
Bloomingdale Hills Sec A U
Bloomingdale Hills Sec C U
Byars Riverview Acres Rev
Eagle Palm Ph 1
Eagle Palm Ph 3b
Magnolia Park Central Ph B
Magnolia Park Northeast E
Magnolia Park Southeast C1
Not Applicable
Oak Creek Parcel 2
Oak Creek Prcl 2
Oak Creek Prcl 3
Oak Creek Prcl 8 Ph 1
Oak Crk Prcl 10
Osprey Run Townhomes
Osprey Run Twnhms Ph 2
Parkway Center Single Family P
Random Oaks Ph I
River Walk
Riverview Lakes
South Crk Ph 2a 2b 2c
South Pointe Ph 1a 1b
South Pointe Ph 4
Southcreek
St Charles Place Ph 02
St Charles Place Ph 2
St Charles Place Ph 4
Symmes Grove Sub
Unplatted
Valhalla Ph 034
Valhalla Ph 12
Villages Of Bloomingdale Pha
Villages Of Bloomingdale Condo
Villages Of Bloomingdale Ph
Wilson Manor Ph 2

- Dawn Morgan, AHWD,Broker,CIPS
- Mobile: 352.454.2363
- 352.454.2363
- dawnsellsocala@gmail.com


