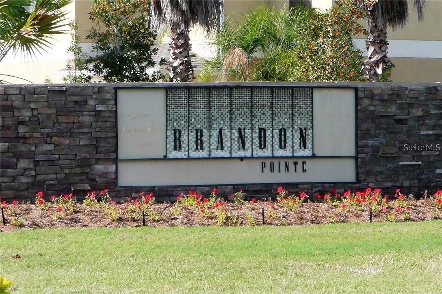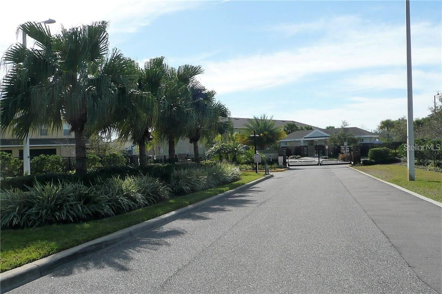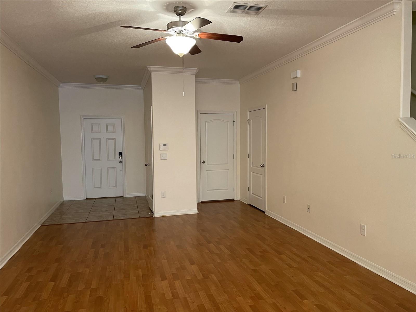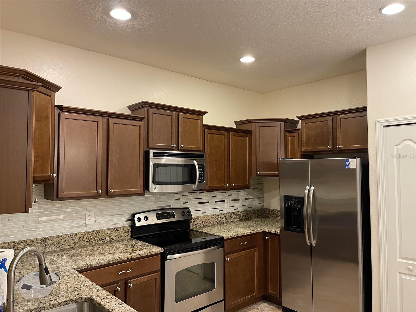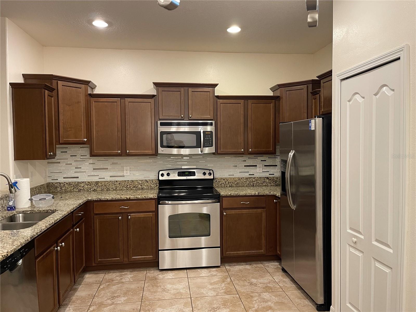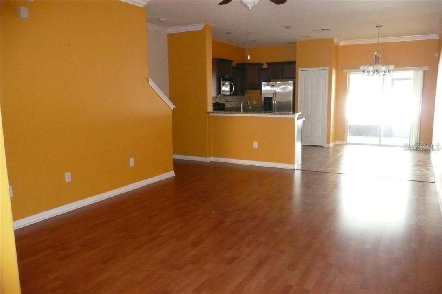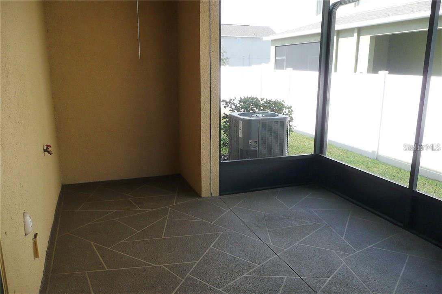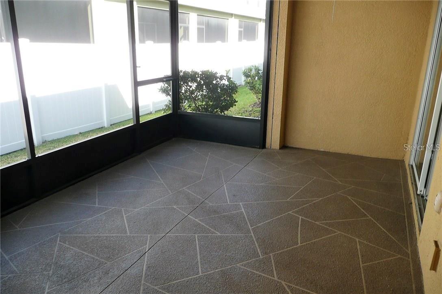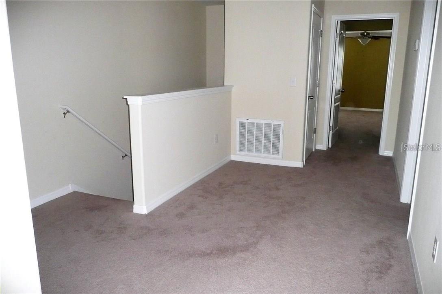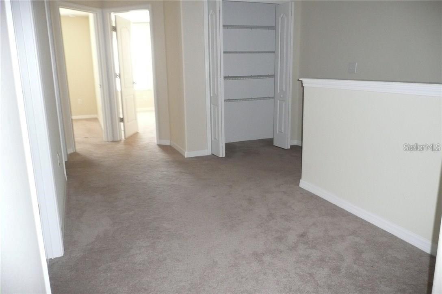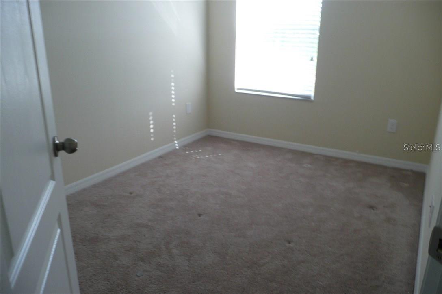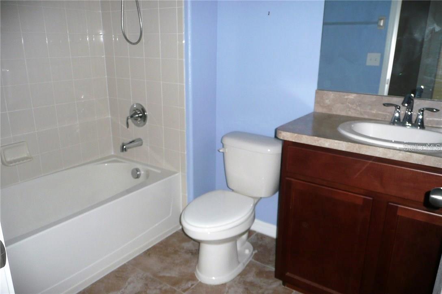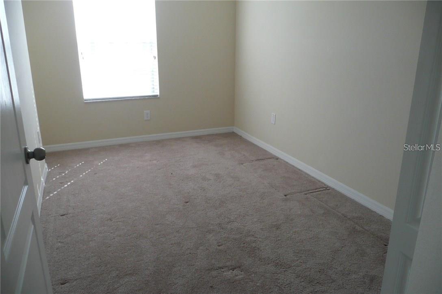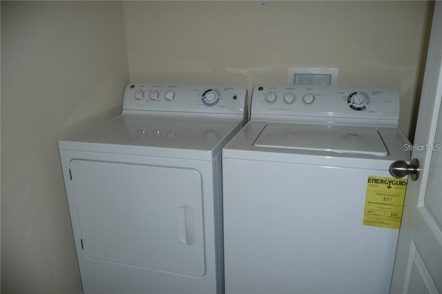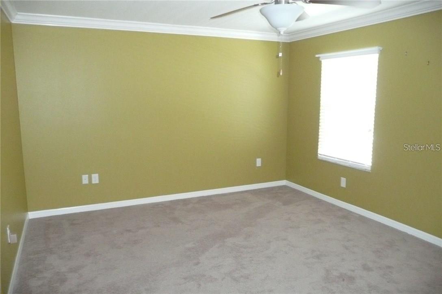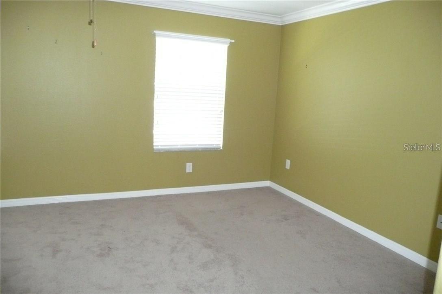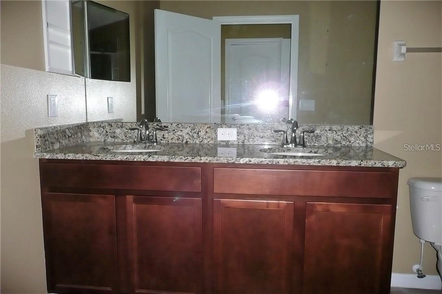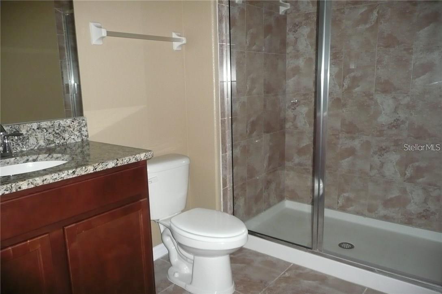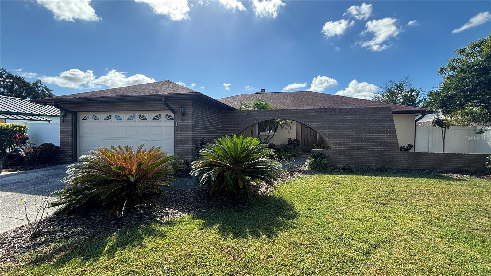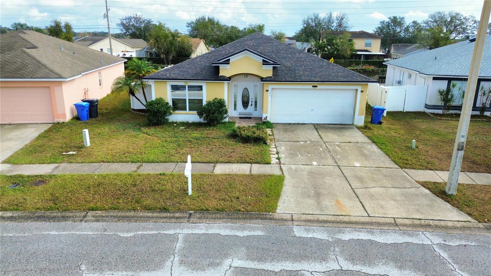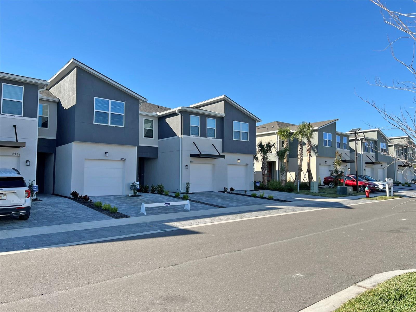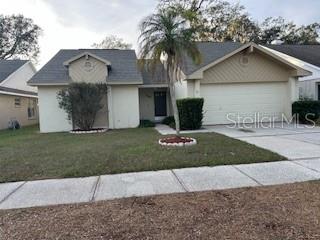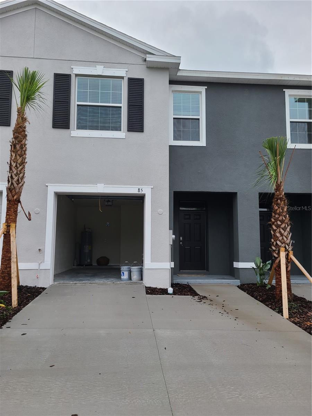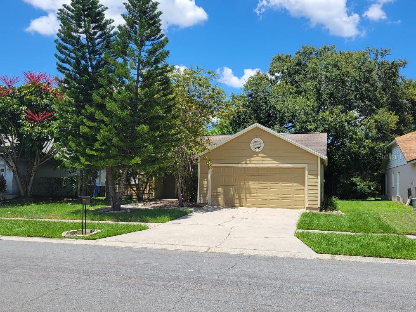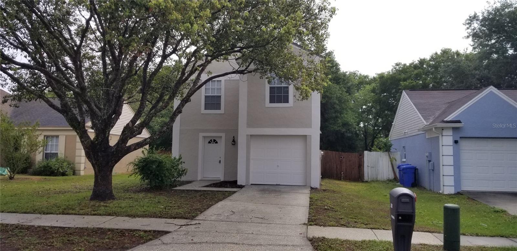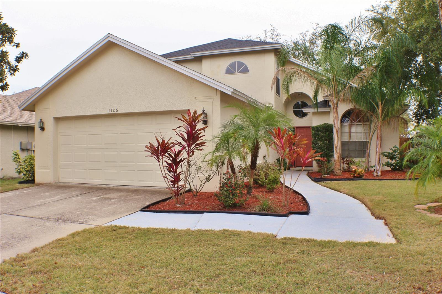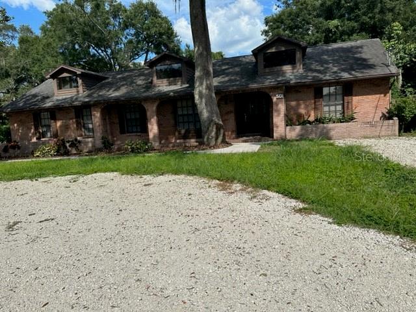1435 Mallory Sail Place, BRANDON, FL 33511
Property Photos

Would you like to sell your home before you purchase this one?
Priced at Only: $2,200
For more Information Call:
Address: 1435 Mallory Sail Place, BRANDON, FL 33511
Property Location and Similar Properties
- MLS#: TB8336204 ( Residential Lease )
- Street Address: 1435 Mallory Sail Place
- Viewed: 9
- Price: $2,200
- Price sqft: $1
- Waterfront: No
- Year Built: 2013
- Bldg sqft: 2118
- Bedrooms: 3
- Total Baths: 3
- Full Baths: 2
- 1/2 Baths: 1
- Garage / Parking Spaces: 1
- Days On Market: 5
- Additional Information
- Geolocation: 27.9139 / -82.3311
- County: HILLSBOROUGH
- City: BRANDON
- Zipcode: 33511
- Subdivision: Brandon Pointe Prcl 114
- Provided by: TAMPA BAY PREMIER REALTY
- Contact: Keith Houtz
- 813-968-8231

- DMCA Notice
-
DescriptionAvailable 4 1 2025! Possibly sooner. Home has been painted with neutral colors so the current pictures are old. Townhouse in the gated community of Brandon Pointe right in the heart of Brandon, just minutes from the Leroy Selmon, I 75 and the Brandon Square Mall. Brandon Pointe does have a community swimming pool. 3 bedrooms, loft, 2.5 baths and 1 car garage. Wonderful great room design with nice foyer, open Family Room, Eat in Kitchen, Kitchen includes 42" Staggered Wood Kitchen Cabinets with crown molding, Stainless Steel Appliances and beautiful Granite Counter Tops. 17x6 Covered Lanai. All bedrooms upstairs with .5 bath for guest's downstairs. Upstairs Laundry with Washer/Dryer included. The spacious 16x14 Master Bedroom will accommodate a California King Bed and the Master Bath has double sinks and a separate shower. Available only 4 1 2025 possibly sooner. 1st months' rent along with $3000 security deposit and HOA required deposit total. 3 x time rent for income and around 600 credit score. No Pets. Only Trash and grounds maintenance included. Water/Sewer is not included and responsibility of tenant.
Payment Calculator
- Principal & Interest -
- Property Tax $
- Home Insurance $
- HOA Fees $
- Monthly -
Features
Building and Construction
- Covered Spaces: 0.00
- Exterior Features: Sidewalk, Sliding Doors
- Flooring: Carpet, Ceramic Tile
- Living Area: 1670.00
Property Information
- Property Condition: Completed
Land Information
- Lot Features: Near Public Transit, Sidewalk, Paved, Private
Garage and Parking
- Garage Spaces: 1.00
- Parking Features: Driveway, Garage Door Opener, Guest
Eco-Communities
- Water Source: Public
Utilities
- Carport Spaces: 0.00
- Cooling: Central Air
- Heating: Central, Electric
- Pets Allowed: No
- Sewer: Public Sewer
- Utilities: Cable Connected, Electricity Connected, Sewer Connected, Water Connected
Amenities
- Association Amenities: Gated, Pool
Finance and Tax Information
- Home Owners Association Fee: 0.00
- Net Operating Income: 0.00
Rental Information
- Tenant Pays: Carpet Cleaning Fee, Cleaning Fee
Other Features
- Appliances: Dishwasher, Disposal, Dryer, Microwave, Range, Refrigerator, Washer
- Association Name: Owner manager - HOA - Excelsior Jennifer Robertson
- Association Phone: 813-349-6552
- Country: US
- Furnished: Unfurnished
- Interior Features: Ceiling Fans(s), Eat-in Kitchen, Kitchen/Family Room Combo, PrimaryBedroom Upstairs, Solid Surface Counters, Split Bedroom, Walk-In Closet(s)
- Levels: Two
- Area Major: 33511 - Brandon
- Occupant Type: Tenant
- Parcel Number: U-32-29-20-9SL-000007-00003.0
- Possession: Rental Agreement
Owner Information
- Owner Pays: Grounds Care, Trash Collection
Similar Properties
Nearby Subdivisions
Bloomingdale Sec C
Brandon Pointe Ph 3 Prcl 107
Brandon Pointe Prcl 114
Brandon Preserve
Brooker Rdg
Edgewater At Lake Brandon
Four Winds Estates
Heather Lakes
Heather Lakes Ph 1
Kensington
Lake Brandon Prcl 113
Park Lake At Parsons A Condomi
Peppermill At Providence Lakes
Providence Lakes Ph 01
Providence Townhomes Phases 3
Providence Twnhms Ph 3
South Ridge Ph 03
Sterling Ranch
The Retreat
The Twnhms At Kensington Ph
Unplatted

- Dawn Morgan, AHWD,Broker,CIPS
- Mobile: 352.454.2363
- 352.454.2363
- dawnsellsocala@gmail.com


